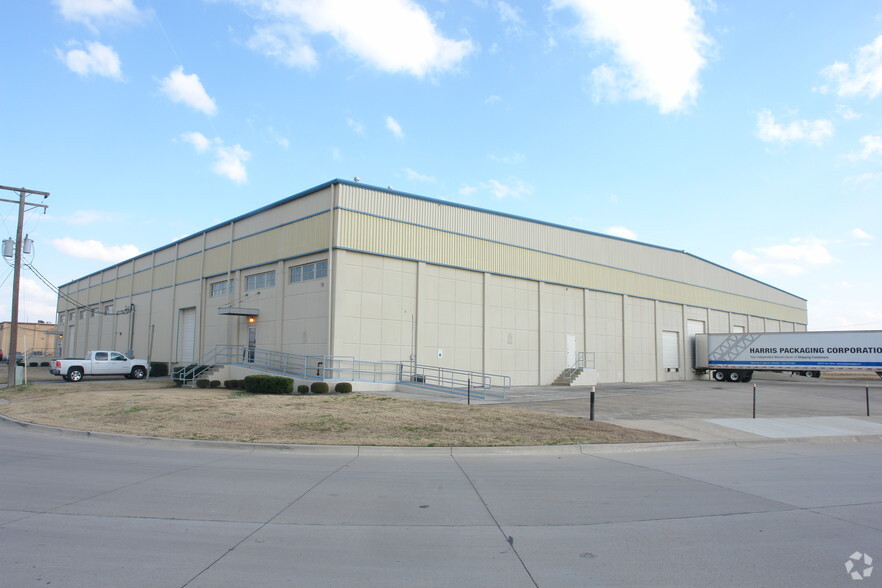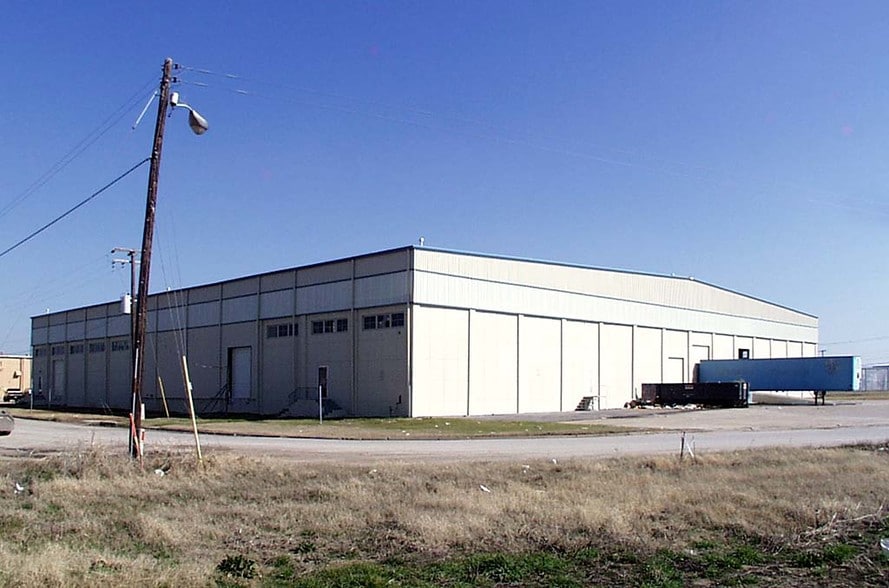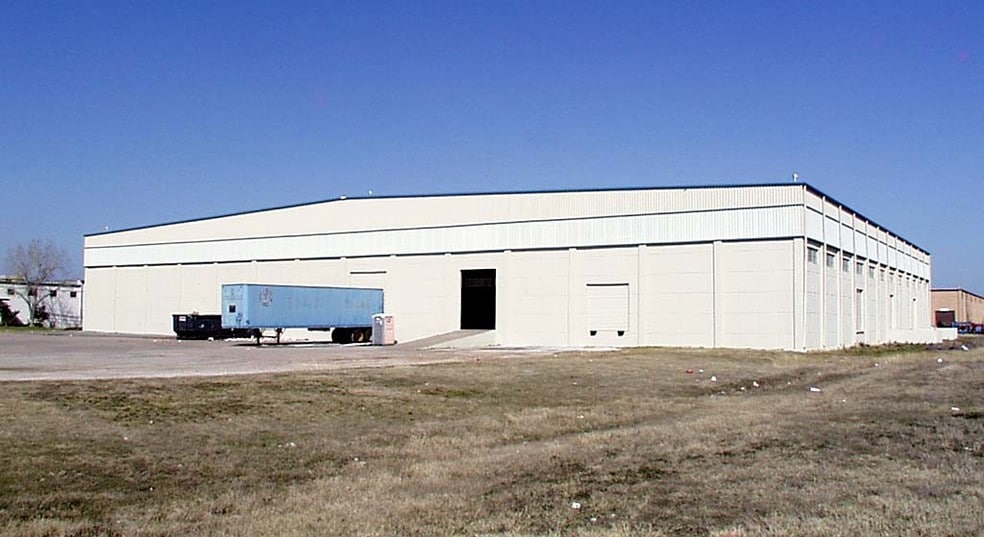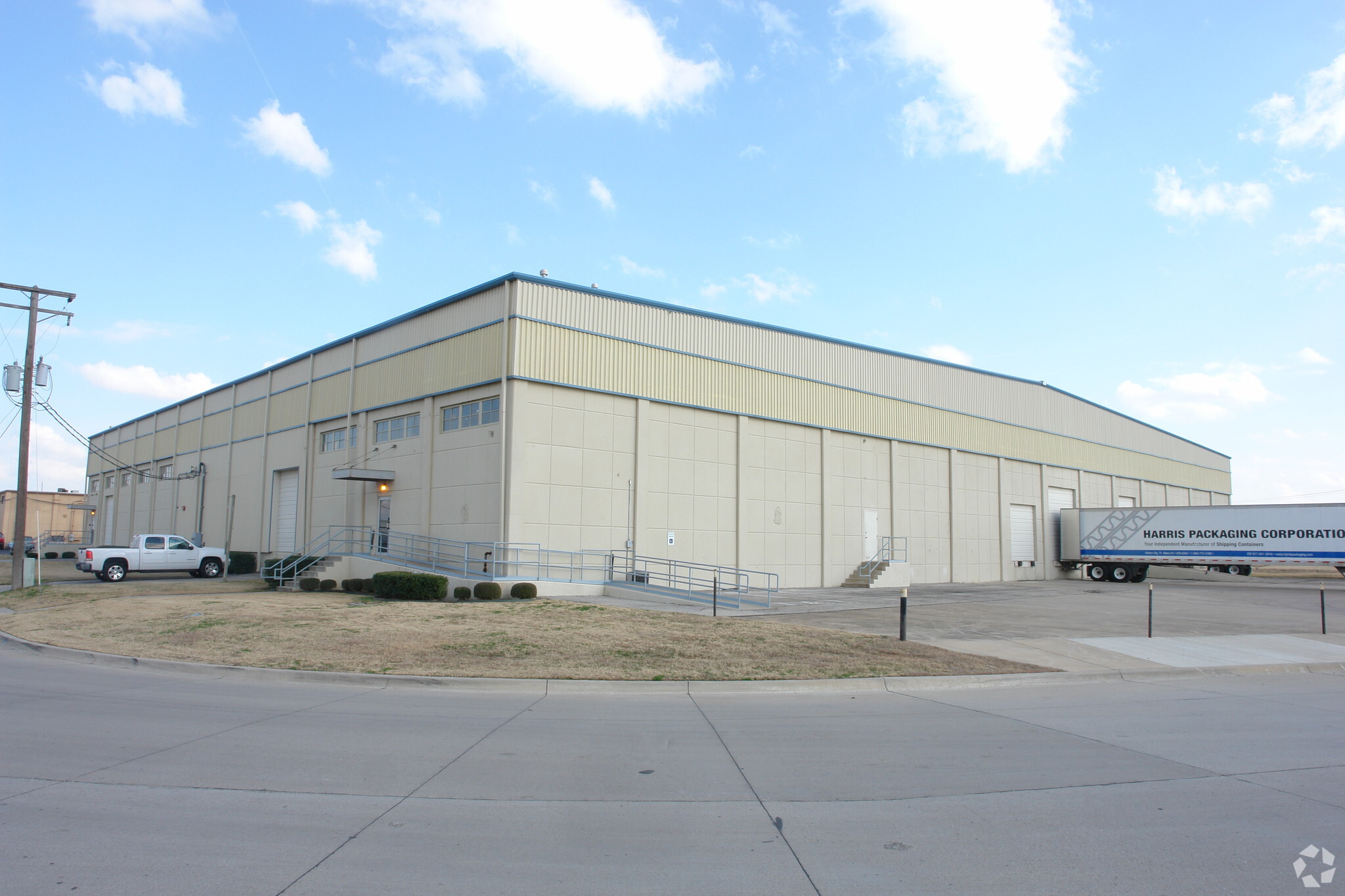Your email has been sent.
Office-Warehouse Facility 7100-7108 Burns St 46,000 SF of Industrial Space Available in Richland Hills, TX 76118



HIGHLIGHTS
- Heavy Power
- Sprinklered
- Convenient freeway access
FEATURES
ALL AVAILABLE SPACE(1)
Display Rental Rate as
- SPACE
- SIZE
- TERM
- RENTAL RATE
- SPACE USE
- CONDITION
- AVAILABLE
This multi-tenant building is constructed with concrete tilt walls, insulated metal roof, and was built in mid 60's. There is 2,000 SF (+/-) office area that consist of a reception area, 5 private offices and a kitchen-break area. There is an additional office and restroom in the westerly section of the building. It is sprinklered and has heavy power. The space is divided in two sections of 21,377 SF (+/-) and 24,623 SF (+/-) on the west side being leased together. Ceiling height is 28'- 30' (+/-). There is 18,000 SF (+/-) of fenced yard on the east side with an additional 18,000 SF (+/-) of parking and loading on west side. There are multiple loading docks.
- Lease rate does not include utilities, property expenses or building services
| Space | Size | Term | Rental Rate | Space Use | Condition | Available |
| 1st Floor | 46,000 SF | Negotiable | $6.75 /SF/YR $0.56 /SF/MO $310,500 /YR $25,875 /MO | Industrial | - | Now |
1st Floor
| Size |
| 46,000 SF |
| Term |
| Negotiable |
| Rental Rate |
| $6.75 /SF/YR $0.56 /SF/MO $310,500 /YR $25,875 /MO |
| Space Use |
| Industrial |
| Condition |
| - |
| Available |
| Now |
1st Floor
| Size | 46,000 SF |
| Term | Negotiable |
| Rental Rate | $6.75 /SF/YR |
| Space Use | Industrial |
| Condition | - |
| Available | Now |
This multi-tenant building is constructed with concrete tilt walls, insulated metal roof, and was built in mid 60's. There is 2,000 SF (+/-) office area that consist of a reception area, 5 private offices and a kitchen-break area. There is an additional office and restroom in the westerly section of the building. It is sprinklered and has heavy power. The space is divided in two sections of 21,377 SF (+/-) and 24,623 SF (+/-) on the west side being leased together. Ceiling height is 28'- 30' (+/-). There is 18,000 SF (+/-) of fenced yard on the east side with an additional 18,000 SF (+/-) of parking and loading on west side. There are multiple loading docks.
- Lease rate does not include utilities, property expenses or building services
PROPERTY OVERVIEW
This multi-tenant building is constructed with concrete tilt walls, insulated metal roof, and was built in mid 60's. There is 2,000 SF (+/-) office area that consist of a reception area, 5 private offices and a kitchen-break area. There is an additional office and restroom in the westerly section of the building. It is sprinklered and has heavy power. The space is divided in two sections of 21,377 SF (+/-) and 24,623 SF (+/-) on the west side being leased together. Ceiling height is 28'- 30' (+/-). There is 18,000 SF (+/-) of fenced yard on the east side with an additional 18,000 SF (+/-) of parking and loading on west side. There are multiple loading docks. On the east side there are 4 (10' x 10') docks and 2 (10' x 10') ramps. On the west side there is 1 (10'x 14') dock and 2 (10' x 10') docks and 1 (12' x 14') ramp. Convenient freeway access. Price is $25,875. per month / $6.75 PSF plus taxes and insurance ($1.48 PSF = $5,687.61 per month). South of Airport Freeway. Take the Handley Ederville exit off Airport Freeway.
WAREHOUSE FACILITY FACTS
Presented by

Office-Warehouse Facility | 7100-7108 Burns St
Hmm, there seems to have been an error sending your message. Please try again.
Thanks! Your message was sent.



