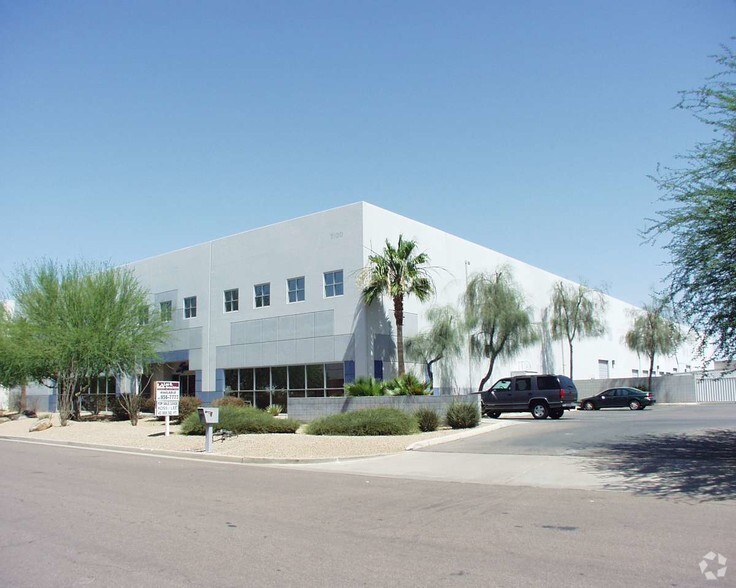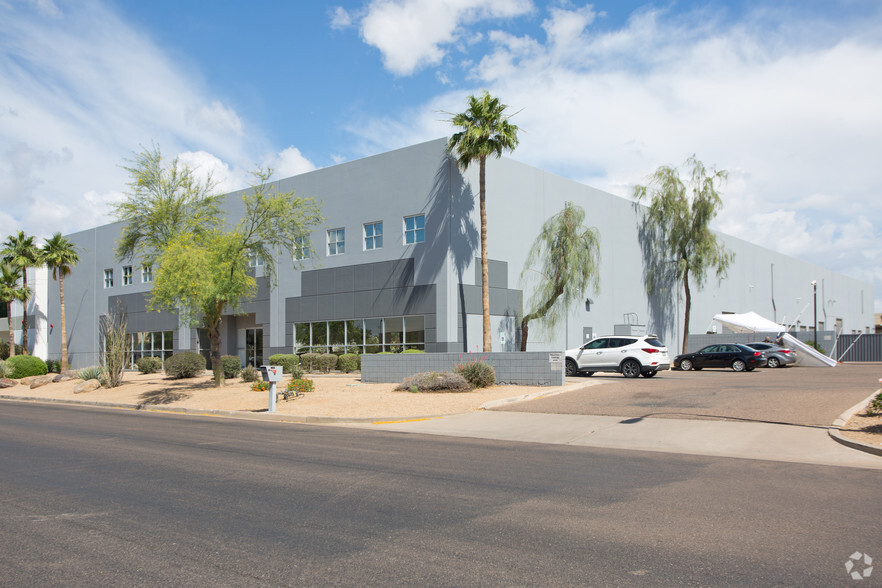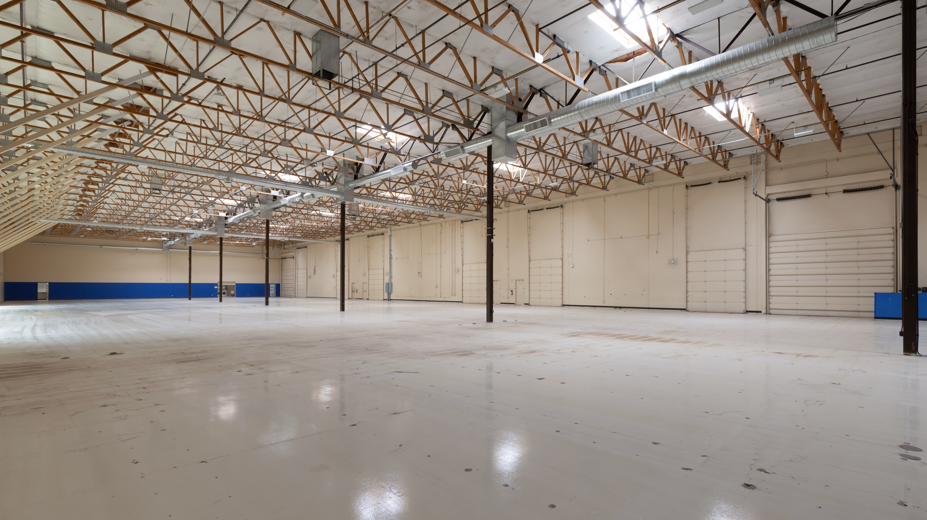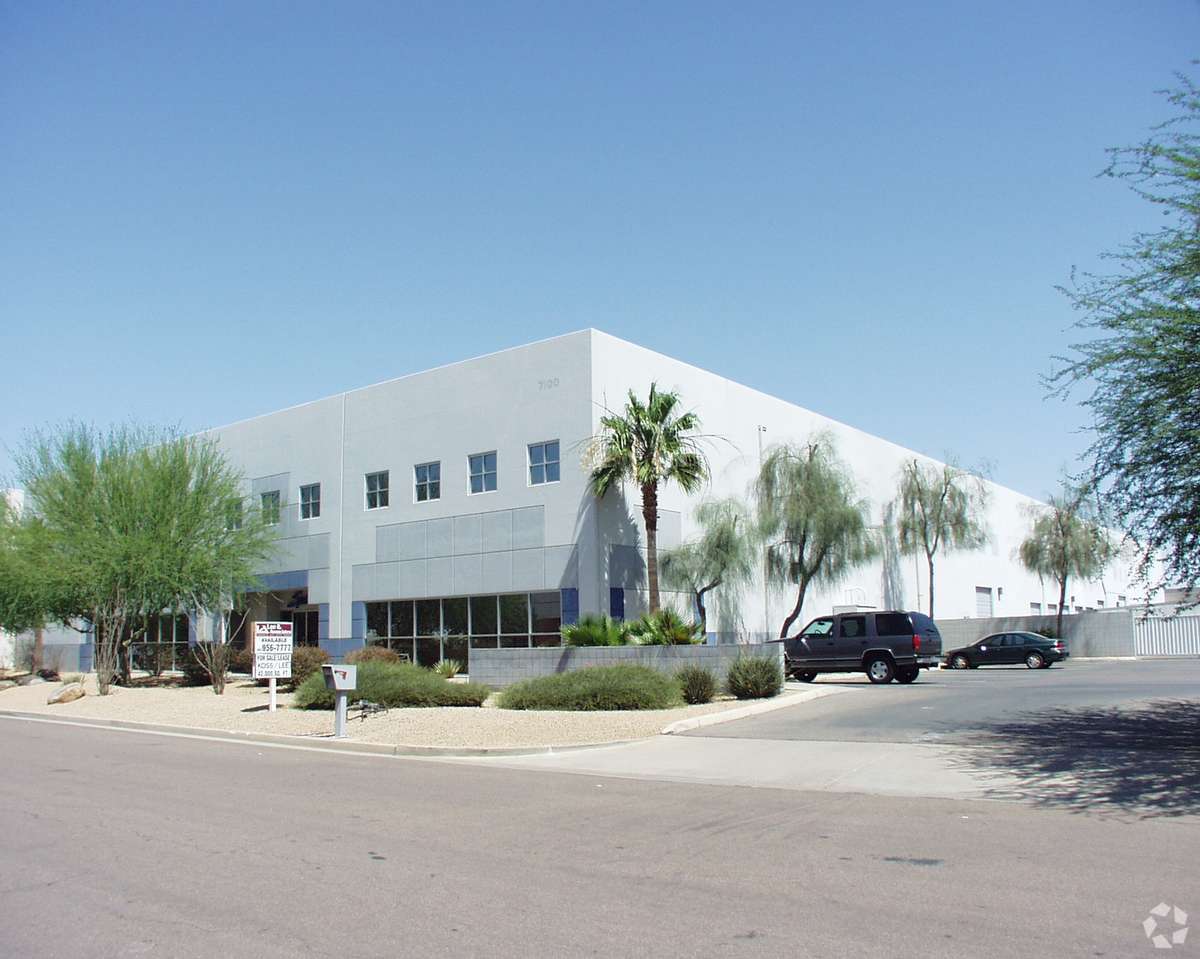Erie St Industrial Park Chandler, AZ 85226
32,045 - 76,362 SF of Industrial Space Available



PARK HIGHLIGHTS
- Industrial Park is in an excellent location, seconds from I-10 & 101 interchange providing great opportunity for distribution site
- Park comes with 235' truck court maneuverability
- Park is undergoing a major renovation
PARK FACTS
| Total Space Available | 76,362 SF |
| Park Type | Industrial Park |
ALL AVAILABLE SPACES(2)
Display Rental Rate as
- SPACE
- SIZE
- TERM
- RENTAL RATE
- SPACE USE
- CONDITION
- AVAILABLE
± 32,045 SF available in this building, with 44,317 SF available in neighboring, adjoining building. • ± 5,214 SF OF OFFICE at this building • 5 DOCK HIGH DOORS at this building • 5 GRADE LEVEL DOORS at this building • AVERAGE CLEAR HEIGHT: 24’ at this building • 40’ X 50’ COLUMNS at this building • WET SYSTEM at this building • 100% HVAC at this building • I-1 ZONING • 3,000A 277/480V • LED LIGHTING IN WAREHOUSE • 47 PARKING SPACES • Q1 2024 DELIVERY • NEW ROOF
- Includes 5,214 SF of dedicated office space
- UNDERGOING MAJOR RENOVATION
- 235’ TRUCK COURT MANEUVERABILITY
- EXCELLENT LOCATION
| Space | Size | Term | Rental Rate | Space Use | Condition | Available |
| 1st Floor | 32,045 SF | Negotiable | Upon Request | Industrial | Full Build-Out | Now |
400 N 56th St - 1st Floor
- SPACE
- SIZE
- TERM
- RENTAL RATE
- SPACE USE
- CONDITION
- AVAILABLE
44,317 SF available at this building with another 32,045 SF available at neighboring, adjoining building. Availability comes with 9,906 SF of office space and 6 dock high doors at this building.
- Includes 9,906 SF of dedicated office space
- 6 Loading Docks
| Space | Size | Term | Rental Rate | Space Use | Condition | Available |
| 1st Floor | 44,317 SF | 2 Years | Upon Request | Industrial | Full Build-Out | Now |
7100 W Erie St - 1st Floor
PARK OVERVIEW
Industrial Park is in an excellent location, seconds from I-10 & 101 interchange providing great opportunity for distribution site











