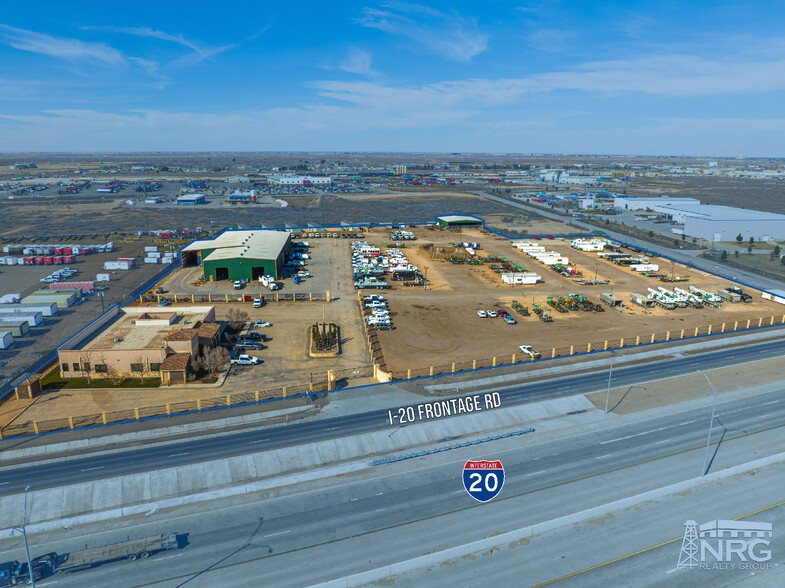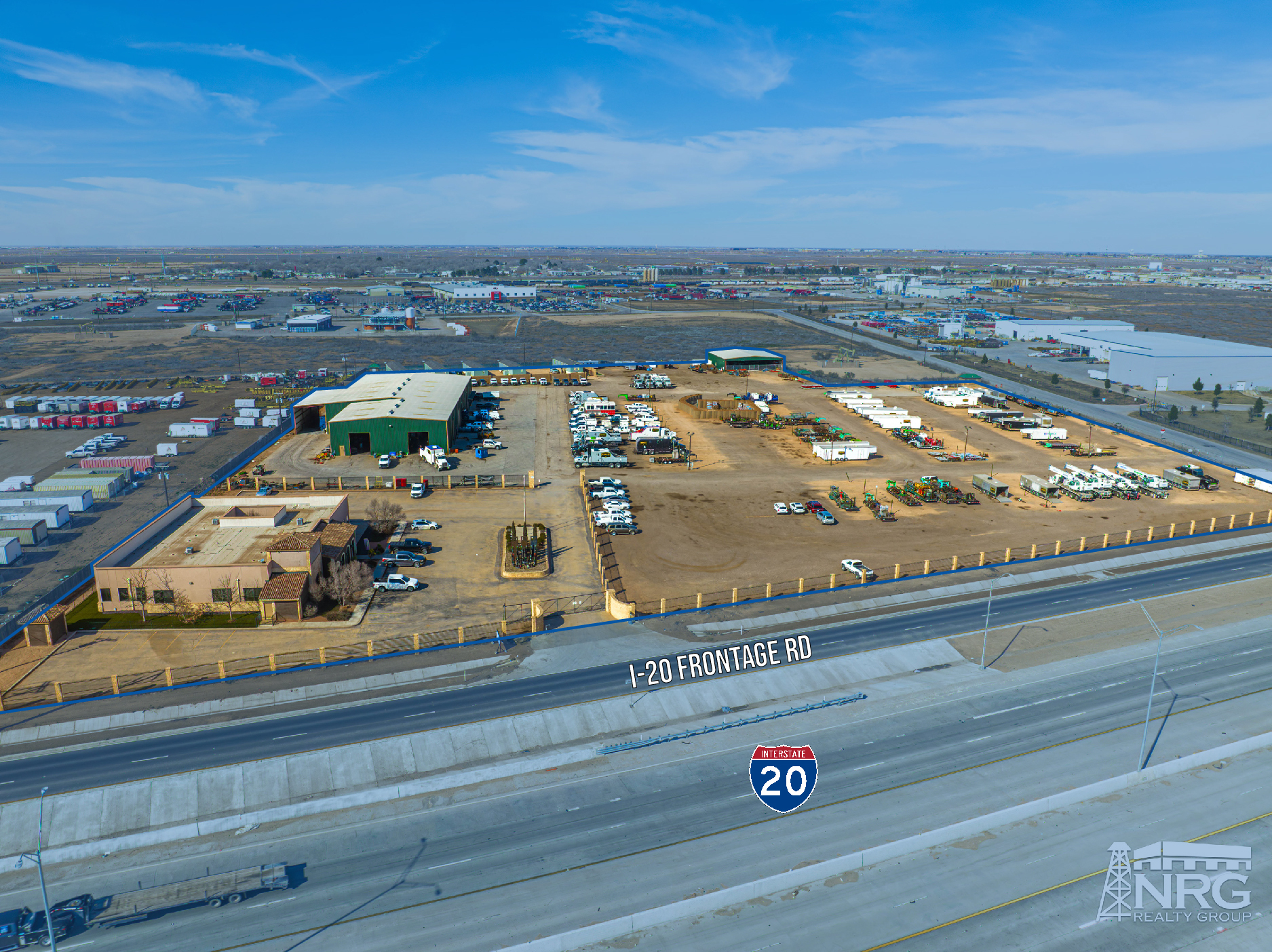
This feature is unavailable at the moment.
We apologize, but the feature you are trying to access is currently unavailable. We are aware of this issue and our team is working hard to resolve the matter.
Please check back in a few minutes. We apologize for the inconvenience.
- LoopNet Team
7100 W Interstate 20
Midland, TX 79706
I-20 Frontage with Multiple Cranes & Wash-Bay · Property For Lease

HIGHLIGHTS
- (2) 5-ton Cranes, (1) 10-ton Crane
- Covered Wash-Bay
- 20 Offices, Conference & Training Rooms
PROPERTY OVERVIEW
Sublease opportunity in Midland, TX! This property is an industrial complex featuring 3 buildings totaling 38,033 SF on 12 Acres. Building 1 is the 10,118 SF office building which includes 20 offices, conference room, training room, IT room, break room, storage/file closets, men’s & women’s restrooms, and an executive office with private restroom & shower. The office space has central HVAC, security magnet doors, security cameras, ceramic/hardwood/carpeted floors, and granite counter tops. Building 2 is 22,586 SF with office and shop space. The office space includes restrooms, locker room with showers, and central HVAC. The shop space includes a covered wash-bay, (10) 14’ x 16’ overhead doors, (2) 5-ton bridge cranes, (1) 10-ton bridge crane, and built to a 24’ eave height. Building 3 is 5,329 SF of shop space enclosed on 3 sides with a 24’ eave height. Other site improvements include security cameras throughout the property, electric gate with keypad entry at main entrance, 2 additional gates, caliche & asphalt millings yard, and an ancillary structure for additional bathrooms. The site is serviced by (5) septic systems and (3) water wells. For sublease through 8/31/2027.
PROPERTY FACTS
| Property Type | Industrial | Rentable Building Area | 38,033 SF |
| Property Subtype | Warehouse | Year Built | 2014 |
| Property Type | Industrial |
| Property Subtype | Warehouse |
| Rentable Building Area | 38,033 SF |
| Year Built | 2014 |
FEATURES AND AMENITIES
- Fenced Lot
- Security System
- Yard
- Storage Space
UTILITIES
- Water - Well
- Sewer - Septic Field
- Heating - Electric
ATTACHMENTS
| 7100 W I-20 Sublease Brochure_No Rate |
LINKS
Listing ID: 30885186
Date on Market: 2/6/2024
Last Updated:
Address: 7100 W Interstate 20, Midland, TX 79706
The Industrial Property at 7100 W Interstate 20, Midland, TX 79706 is no longer being advertised on LoopNet.com. Contact the broker for information on availability.
INDUSTRIAL PROPERTIES IN NEARBY NEIGHBORHOODS
NEARBY LISTINGS
- 7104 W County Road 116, Midland TX
- 8511 W Interstate 20, Midland TX
- 3007 W County Rd 135, Midland TX
- 9604 W County Road 152, Midland TX
- 2804 S County Road 1242, Midland TX
- 4606 W Wall St, Midland TX
- 10015 W County Road 146, Midland TX
- 9215 W County Road 127, Midland TX
- 4417 W Industrial Ave, Midland TX
- 3609 S County 1232 Rd, Midland TX
- 3430 W Gist Ave, Midland TX
- 8716 W County Road 130, Midland TX
- 5518 County 135 rd, Midland TX
- 3015 W County Road 135, Midland TX
- 10001 Lindberg Dr, Midland TX

