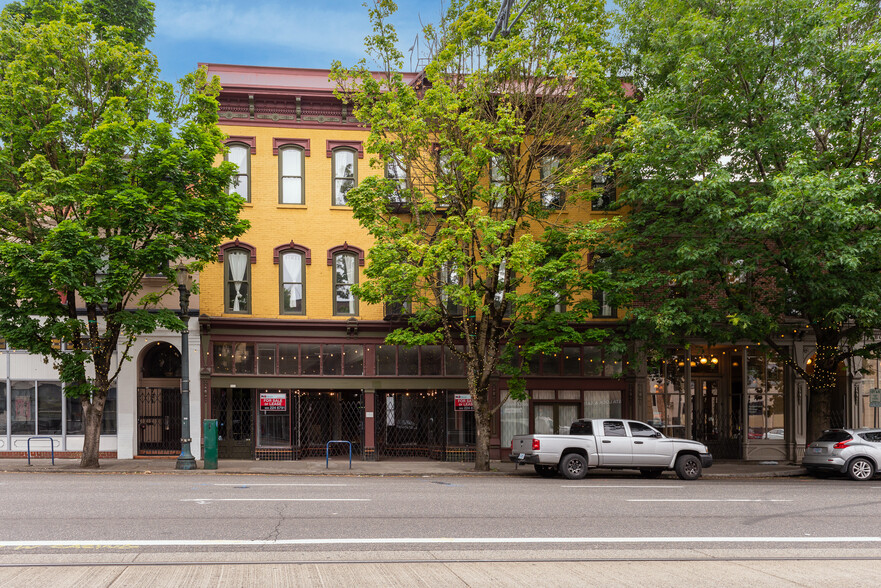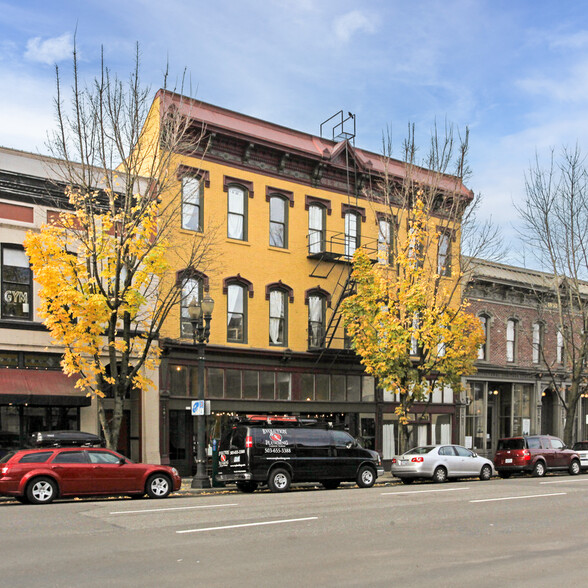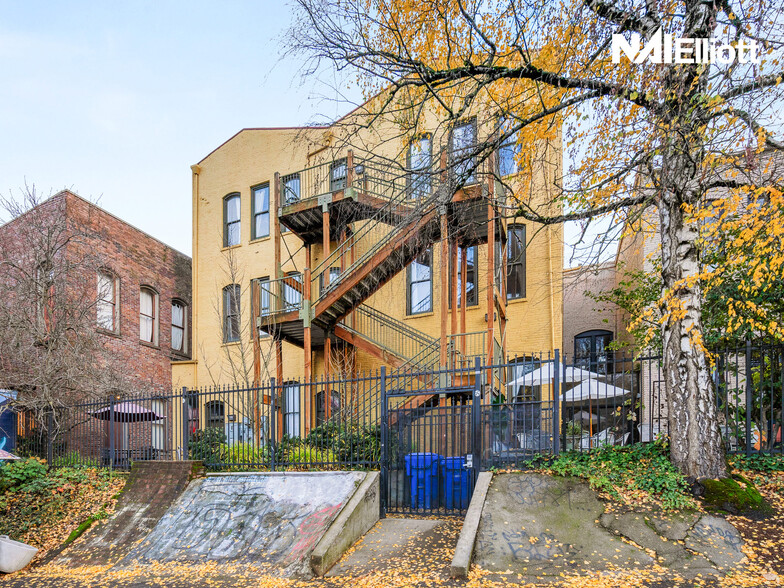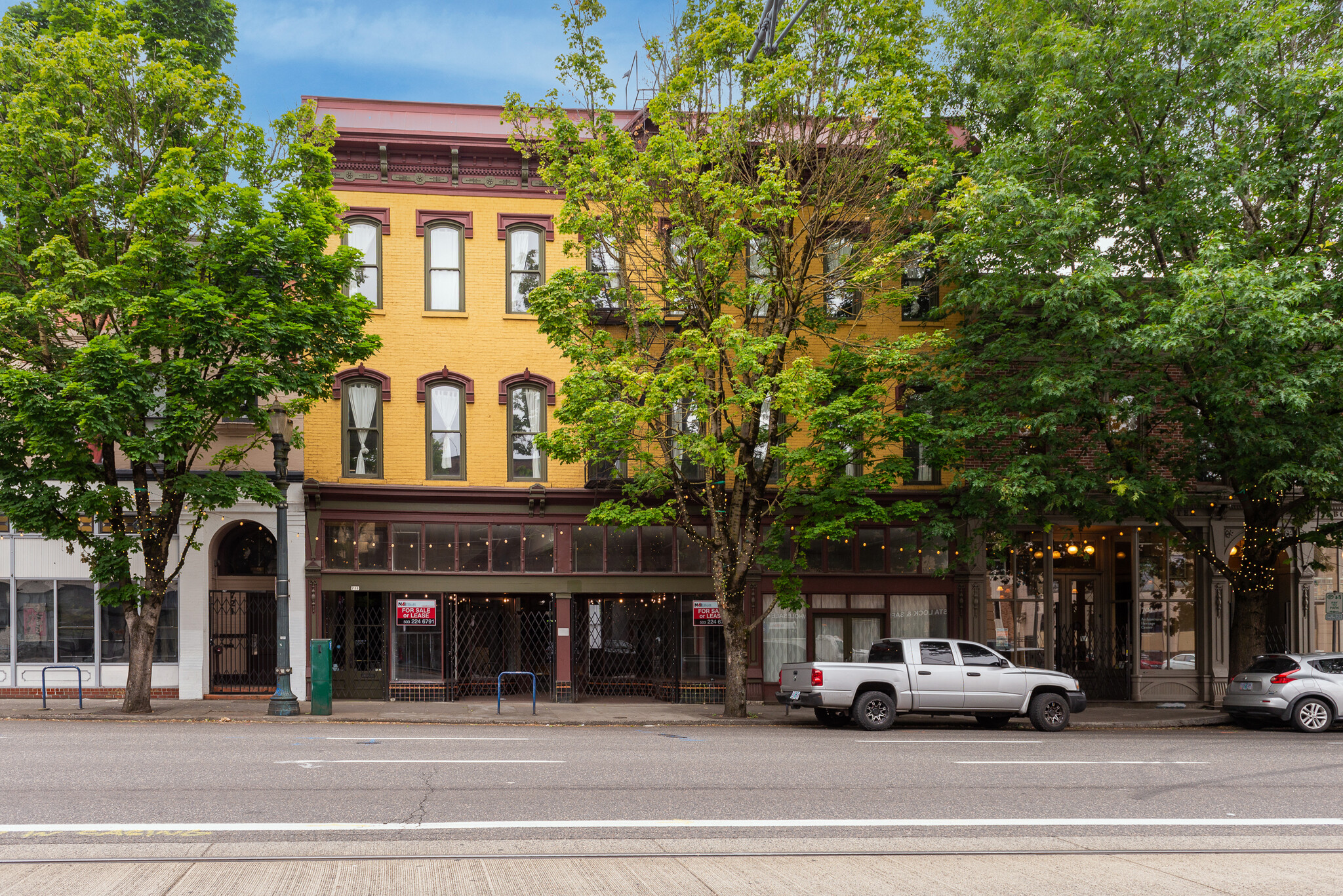
This feature is unavailable at the moment.
We apologize, but the feature you are trying to access is currently unavailable. We are aware of this issue and our team is working hard to resolve the matter.
Please check back in a few minutes. We apologize for the inconvenience.
- LoopNet Team
thank you

Your email has been sent!
711-719 SE Grand Ave
3,270 - 9,812 SF of Space Available in Portland, OR 97214



HIGHLIGHTS
- Central, close-in east side location.
- Hardwood floors, high ceilings and tons of natural light.
- Showers, restrooms, kitchens and secure bike room.
- Strong traffic counts benefit ground floor retail use.
- Mix of private offices, open workspaces, large and small conference rooms and phone booths.
ALL AVAILABLE SPACES(3)
Display Rental Rate as
- SPACE
- SIZE
- TERM
- RENTAL RATE
- SPACE USE
- CONDITION
- AVAILABLE
Open floor plan with high ceilings. Conference room and private rooms on 1st floor.
- Lease rate does not include utilities, property expenses or building services
- Open Floor Plan Layout
- Partitioned Offices
- Can be combined with additional space(s) for up to 9,812 SF of adjacent space
- Bicycle Storage
- Hardwood Floors
- Fully Built-Out as Standard Office
- Fits 9 - 27 People
- Conference Rooms
- High Ceilings
- Open-Plan
Full floor available or divisible into individual offices.
- Lease rate does not include utilities, property expenses or building services
- Open Floor Plan Layout
- Can be combined with additional space(s) for up to 9,812 SF of adjacent space
- Hardwood Floors
- Fully Built-Out as Standard Office
- Fits 9 - 27 People
- High Ceilings
Full floor available or divisible into individual offices.
- Lease rate does not include utilities, property expenses or building services
- Open Floor Plan Layout
- Can be combined with additional space(s) for up to 9,812 SF of adjacent space
- Hardwood Floors
- Fully Built-Out as Standard Office
- Fits 9 - 27 People
- High Ceilings
| Space | Size | Term | Rental Rate | Space Use | Condition | Available |
| 1st Floor | 3,270 SF | Negotiable | $16.00 /SF/YR $1.33 /SF/MO $52,320 /YR $4,360 /MO | Office/Retail | Full Build-Out | Now |
| 2nd Floor | 3,271 SF | Negotiable | $16.00 /SF/YR $1.33 /SF/MO $52,336 /YR $4,361 /MO | Office | Full Build-Out | Now |
| 3rd Floor | 3,271 SF | Negotiable | $16.00 /SF/YR $1.33 /SF/MO $52,336 /YR $4,361 /MO | Office | Full Build-Out | Now |
1st Floor
| Size |
| 3,270 SF |
| Term |
| Negotiable |
| Rental Rate |
| $16.00 /SF/YR $1.33 /SF/MO $52,320 /YR $4,360 /MO |
| Space Use |
| Office/Retail |
| Condition |
| Full Build-Out |
| Available |
| Now |
2nd Floor
| Size |
| 3,271 SF |
| Term |
| Negotiable |
| Rental Rate |
| $16.00 /SF/YR $1.33 /SF/MO $52,336 /YR $4,361 /MO |
| Space Use |
| Office |
| Condition |
| Full Build-Out |
| Available |
| Now |
3rd Floor
| Size |
| 3,271 SF |
| Term |
| Negotiable |
| Rental Rate |
| $16.00 /SF/YR $1.33 /SF/MO $52,336 /YR $4,361 /MO |
| Space Use |
| Office |
| Condition |
| Full Build-Out |
| Available |
| Now |
1st Floor
| Size | 3,270 SF |
| Term | Negotiable |
| Rental Rate | $16.00 /SF/YR |
| Space Use | Office/Retail |
| Condition | Full Build-Out |
| Available | Now |
Open floor plan with high ceilings. Conference room and private rooms on 1st floor.
- Lease rate does not include utilities, property expenses or building services
- Fully Built-Out as Standard Office
- Open Floor Plan Layout
- Fits 9 - 27 People
- Partitioned Offices
- Conference Rooms
- Can be combined with additional space(s) for up to 9,812 SF of adjacent space
- High Ceilings
- Bicycle Storage
- Open-Plan
- Hardwood Floors
2nd Floor
| Size | 3,271 SF |
| Term | Negotiable |
| Rental Rate | $16.00 /SF/YR |
| Space Use | Office |
| Condition | Full Build-Out |
| Available | Now |
Full floor available or divisible into individual offices.
- Lease rate does not include utilities, property expenses or building services
- Fully Built-Out as Standard Office
- Open Floor Plan Layout
- Fits 9 - 27 People
- Can be combined with additional space(s) for up to 9,812 SF of adjacent space
- High Ceilings
- Hardwood Floors
3rd Floor
| Size | 3,271 SF |
| Term | Negotiable |
| Rental Rate | $16.00 /SF/YR |
| Space Use | Office |
| Condition | Full Build-Out |
| Available | Now |
Full floor available or divisible into individual offices.
- Lease rate does not include utilities, property expenses or building services
- Fully Built-Out as Standard Office
- Open Floor Plan Layout
- Fits 9 - 27 People
- Can be combined with additional space(s) for up to 9,812 SF of adjacent space
- High Ceilings
- Hardwood Floors
PROPERTY OVERVIEW
Wonderfully maintained, historic and updated creative office in the heart of the Central Eastside. Perfect layout for owner/user to occupy the office on all three floors or lease a portion of the building to retail, service or office tenants, creating additional revenue. Historic Nathaniel West building located on Grand Ave in Portland’s Central Eastside. The property sits nearby the Morrison Bridge to provide access to Downtown and I-5. The property features indoor bike storage, interior and exterior stairs to all levels and an unfinished basement. The interior highlights beautiful wood floors, high ceilings and bright, open floor plans.
- Bus Line
- Metro/Subway
- Signage
- Bicycle Storage
PROPERTY FACTS
Presented by

711-719 SE Grand Ave
Hmm, there seems to have been an error sending your message. Please try again.
Thanks! Your message was sent.







