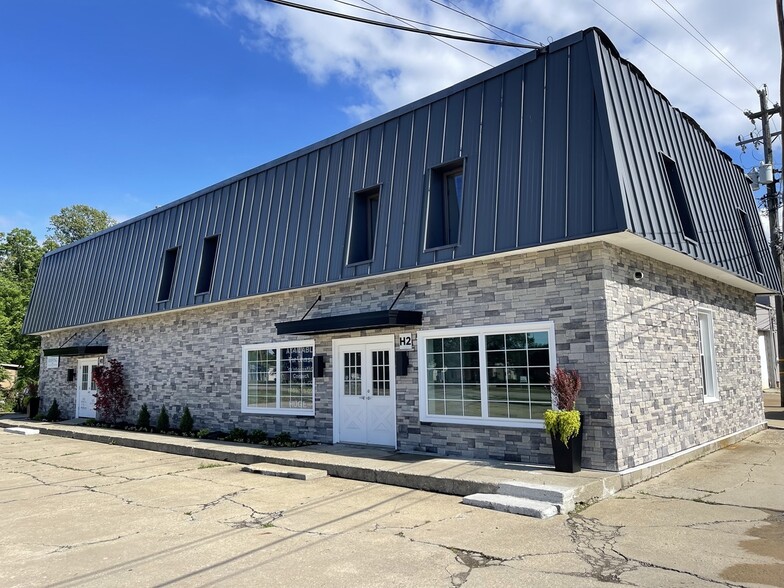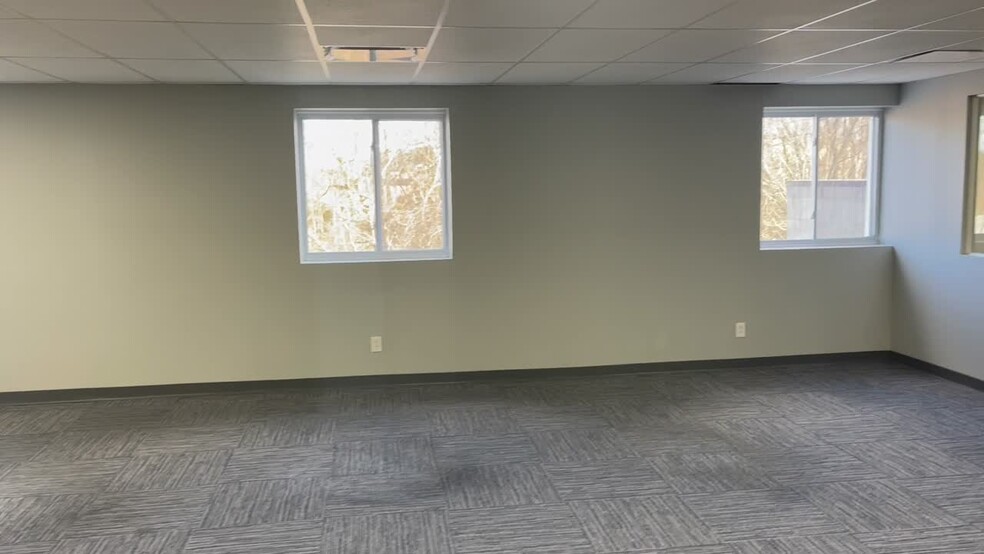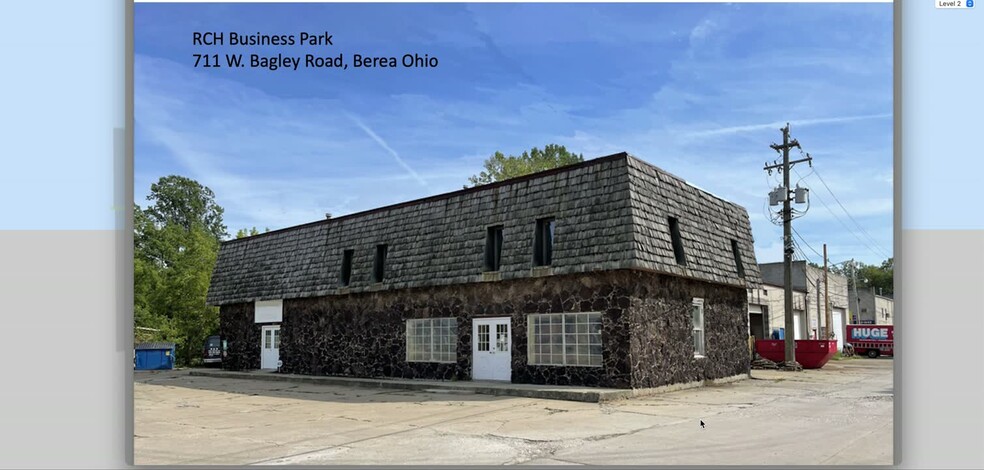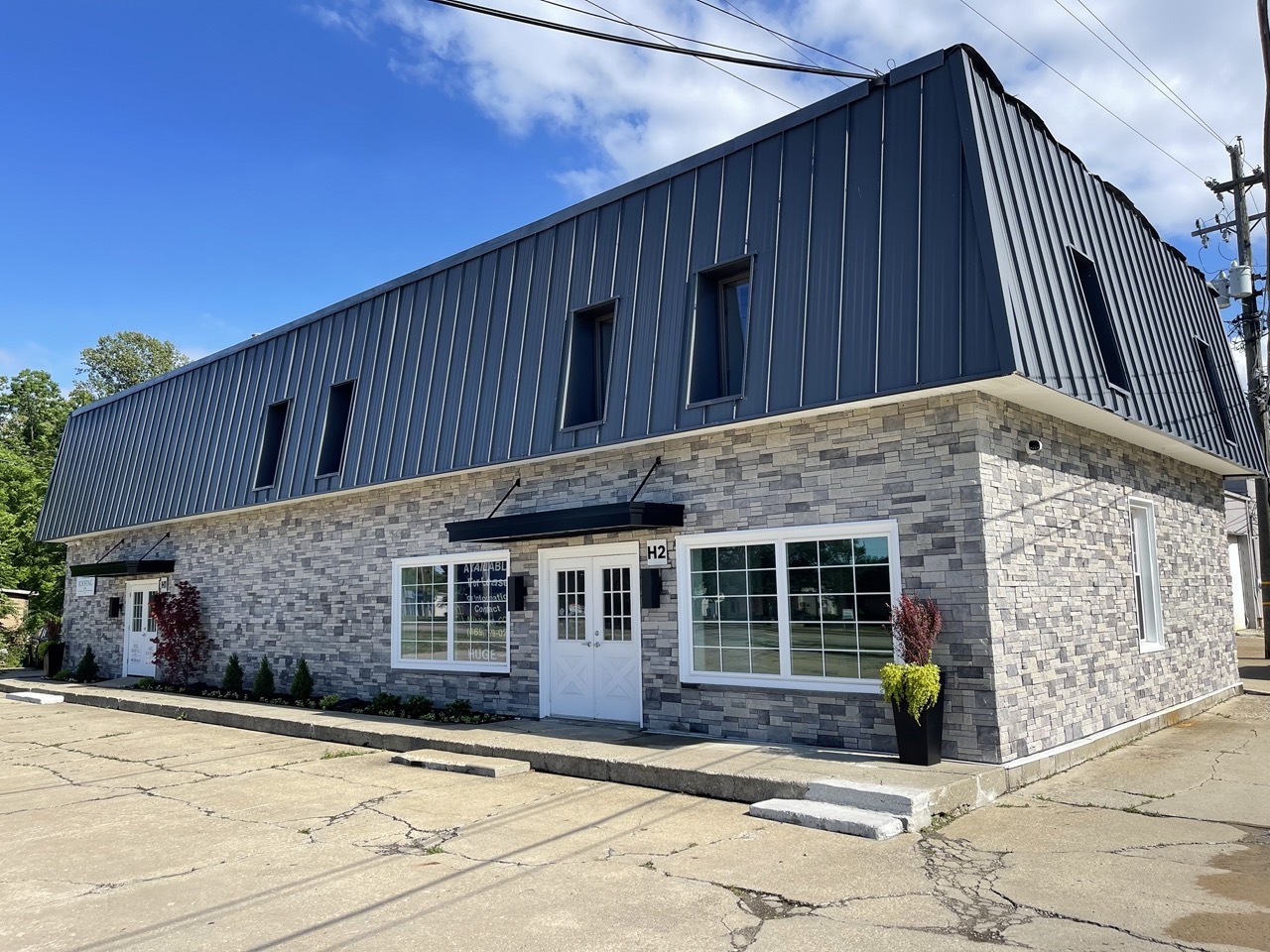
This feature is unavailable at the moment.
We apologize, but the feature you are trying to access is currently unavailable. We are aware of this issue and our team is working hard to resolve the matter.
Please check back in a few minutes. We apologize for the inconvenience.
- LoopNet Team
thank you

Your email has been sent!
RCH Business Park Berea, OH 44017
1,195 - 6,543 SF of Space Available



Park Highlights
- Grade Level Loading 14' OH Door.
- Great Access to Cleveland Hopkins Int'l Airport
- Highly visible with both monument and building signage opportunities
- Common "Caterpillar" brand Fork Lift Available to All Tenants to use at no additional charge
- Brand New high bay LED energy star lighting
- Small Office Spaces available 1,195 sf & 1,298 sf available
- Separately Metered Utilities (Gas, Water, Elec.) only pay for what you use
- All Office units have been upgraded with LED lighting, New Carpet, LVT wide wood plank style Flooring in Break Areas
PARK FACTS
Features and Amenities
- Fenced Lot
- Mezzanine
- Security System
- Signage
- Tenant Controlled HVAC
- Monument Signage
- Air Conditioning
- Fiber Optic Internet
- Smoke Detector
all available spaces(3)
Display Rental Rate as
- Space
- Size
- Term
- Rental Rate
- Space Use
- Condition
- Available
Space fronts Bagley Road, building signage available. General office space able to accommodate needs with private offices, open cubical area, Private restroom, full control of HVAC 24/7. Separately metered units. Spaces recently updated with new LED lighting, New Carpet, New LVT Flooring in entrance to space and restrooms.
- Listed lease rate plus proportional share of utilities
- 2 Private Offices
- 4 Workstations
- Private Restrooms
- Closed Circuit Television Monitoring (CCTV)
- Natural Light
- Smoke Detector
- Separately Metered Utilities (Gas, Water, Elec.)
- Offices updated with new carpet and LVT flooring
- Fits 3 - 5 People
- 1 Conference Room
- Central Air and Heating
- Fully Carpeted
- Corner Space
- After Hours HVAC Available
- Fronts Bagley Road, drive up easy access.
- Upgraded LED lighting systems
- High visibility fronting Bagley Road
Open area with natural light & space for cubicles with 1 office, great for back office needs, very quiet environment. Upgraded break area with granite counter top, sink with hot & cold water, dishwasher, private restroom. Space has been updated with new LED lighting systems & Tenant controlled HVAC. Tenant controlled Utilities (Electric, Gas, Water), pay for only what you use.
- Listed lease rate plus proportional share of utilities
- 1 Private Office
- Finished Ceilings: 8’6”
- Kitchen
- Fully Carpeted
- Natural Light
- Open-Plan
- New LED lighting, updated carpet
- Break area has granite counters, dishwasher, sink
- Fits 4 - 11 People
- 8 Workstations
- Central Air and Heating
- Private Restrooms
- Closed Circuit Television Monitoring (CCTV)
- After Hours HVAC Available
- Smoke Detector
- Private Restroom
| Space | Size | Term | Rental Rate | Space Use | Condition | Available |
| 1st Floor, Ste H2 | 1,195 SF | Negotiable | $12.05 /SF/YR $1.00 /SF/MO $129.71 /m²/YR $10.81 /m²/MO $1,200 /MO $14,400 /YR | Office/Retail | - | Now |
| 2nd Floor, Ste H7 | 1,298 SF | 1-5 Years | $10.25 /SF/YR $0.85 /SF/MO $110.33 /m²/YR $9.19 /m²/MO $1,109 /MO $13,305 /YR | Office/Retail | - | Now |
711 W Bagley Rd - 1st Floor - Ste H2
711 W Bagley Rd - 2nd Floor - Ste H7
- Space
- Size
- Term
- Rental Rate
- Space Use
- Condition
- Available
The office area (ground level-approximately 975 sf) has a service desk and closed offices for administration and oversight. Warehouse has grade level overhead door (16'x14') and is connected to large shop area separated by a sliding barn door. The space contains as an additional benefit, a mezzanine (2nd floor-approximately 3,205 sf) with abundant shelving & open area to store parts & supplies and has 3 additional offices that are climate controlled. The space can be modified to suit a Tenants business needs. The space is equipped with both 3 phase (100 AMP) and single phase (200 AMP) electrical service. All utilities to this space are controlled by tenant and are either directly metered or sub metered.
- Listed lease rate plus proportional share of utilities
- 1 Drive Bay
- Kitchen
- Print/Copy Room
- Smoke Detector
- Abundant Parking
- Separately Metered Utilities (Gas, Water, Elec.)
- Includes 975 SF of dedicated office space
- Central Air and Heating
- Private Restrooms
- Yard
- Building & Monument Signage Available
- Fork Lift Available for Tenant Use
| Space | Size | Term | Rental Rate | Space Use | Condition | Available |
| 1st Floor - H5 | 4,050 SF | 3-5 Years | $8.75 /SF/YR $0.73 /SF/MO $94.18 /m²/YR $7.85 /m²/MO $2,953 /MO $35,438 /YR | Industrial | Full Build-Out | Now |
711 W Bagley Rd - 1st Floor - H5
711 W Bagley Rd - 1st Floor - Ste H2
| Size | 1,195 SF |
| Term | Negotiable |
| Rental Rate | $12.05 /SF/YR |
| Space Use | Office/Retail |
| Condition | - |
| Available | Now |
Space fronts Bagley Road, building signage available. General office space able to accommodate needs with private offices, open cubical area, Private restroom, full control of HVAC 24/7. Separately metered units. Spaces recently updated with new LED lighting, New Carpet, New LVT Flooring in entrance to space and restrooms.
- Listed lease rate plus proportional share of utilities
- Fits 3 - 5 People
- 2 Private Offices
- 1 Conference Room
- 4 Workstations
- Central Air and Heating
- Private Restrooms
- Fully Carpeted
- Closed Circuit Television Monitoring (CCTV)
- Corner Space
- Natural Light
- After Hours HVAC Available
- Smoke Detector
- Fronts Bagley Road, drive up easy access.
- Separately Metered Utilities (Gas, Water, Elec.)
- Upgraded LED lighting systems
- Offices updated with new carpet and LVT flooring
- High visibility fronting Bagley Road
711 W Bagley Rd - 2nd Floor - Ste H7
| Size | 1,298 SF |
| Term | 1-5 Years |
| Rental Rate | $10.25 /SF/YR |
| Space Use | Office/Retail |
| Condition | - |
| Available | Now |
Open area with natural light & space for cubicles with 1 office, great for back office needs, very quiet environment. Upgraded break area with granite counter top, sink with hot & cold water, dishwasher, private restroom. Space has been updated with new LED lighting systems & Tenant controlled HVAC. Tenant controlled Utilities (Electric, Gas, Water), pay for only what you use.
- Listed lease rate plus proportional share of utilities
- Fits 4 - 11 People
- 1 Private Office
- 8 Workstations
- Finished Ceilings: 8’6”
- Central Air and Heating
- Kitchen
- Private Restrooms
- Fully Carpeted
- Closed Circuit Television Monitoring (CCTV)
- Natural Light
- After Hours HVAC Available
- Open-Plan
- Smoke Detector
- New LED lighting, updated carpet
- Private Restroom
- Break area has granite counters, dishwasher, sink
711 W Bagley Rd - 1st Floor - H5
| Size | 4,050 SF |
| Term | 3-5 Years |
| Rental Rate | $8.75 /SF/YR |
| Space Use | Industrial |
| Condition | Full Build-Out |
| Available | Now |
The office area (ground level-approximately 975 sf) has a service desk and closed offices for administration and oversight. Warehouse has grade level overhead door (16'x14') and is connected to large shop area separated by a sliding barn door. The space contains as an additional benefit, a mezzanine (2nd floor-approximately 3,205 sf) with abundant shelving & open area to store parts & supplies and has 3 additional offices that are climate controlled. The space can be modified to suit a Tenants business needs. The space is equipped with both 3 phase (100 AMP) and single phase (200 AMP) electrical service. All utilities to this space are controlled by tenant and are either directly metered or sub metered.
- Listed lease rate plus proportional share of utilities
- Includes 975 SF of dedicated office space
- 1 Drive Bay
- Central Air and Heating
- Kitchen
- Private Restrooms
- Print/Copy Room
- Yard
- Smoke Detector
- Building & Monument Signage Available
- Abundant Parking
- Fork Lift Available for Tenant Use
- Separately Metered Utilities (Gas, Water, Elec.)
SELECT TENANTS AT THIS PROPERTY
- Floor
- Tenant Name
- Industry
- 1st
- American Drywall & Plaster
- Construction
- 1st
- Berea Landscape Services
- Services
- 1st
- Huge Heating & Cooling
- Services
- 1st
- Huge Minis
- Arts, Entertainment, and Recreation
- 1st
- Kaye Construction
- Construction
- 1st
- LA Automotive
- Services
- 1st
- Ohio Ware Washing
- Services
- 1st
- R&R Pool and Spa
- Services
Park Overview
Two (2) Small to mid size Office / Showroom / Light Retail spaces available 1,195 - 1,298 sf. All office units received upgraded LED lighting systems, New Carpet / LVT wide plank Wood style Flooring & updated restrooms. Both office units are climate controlled with HVAC that is controlled by Tenant. Warehouse Unit H5 consisting of 4,050 sf (mix of office, warehouse and Shop area) equipped with front loading overhead grade level door (16' x 14'), clear height of 18ft (has private mens and women restroom). Additionally, Unit H5 also has a large mezzanine area with an abundant shelving area with added open area for parts & supplies storage. Unit equipped to accommodate users who have Single or Three phase power requirements See virtual video tours or call to schedule a on site tour. 972-333-4151.
Presented by

RCH Business Park | Berea, OH 44017
Hmm, there seems to have been an error sending your message. Please try again.
Thanks! Your message was sent.









