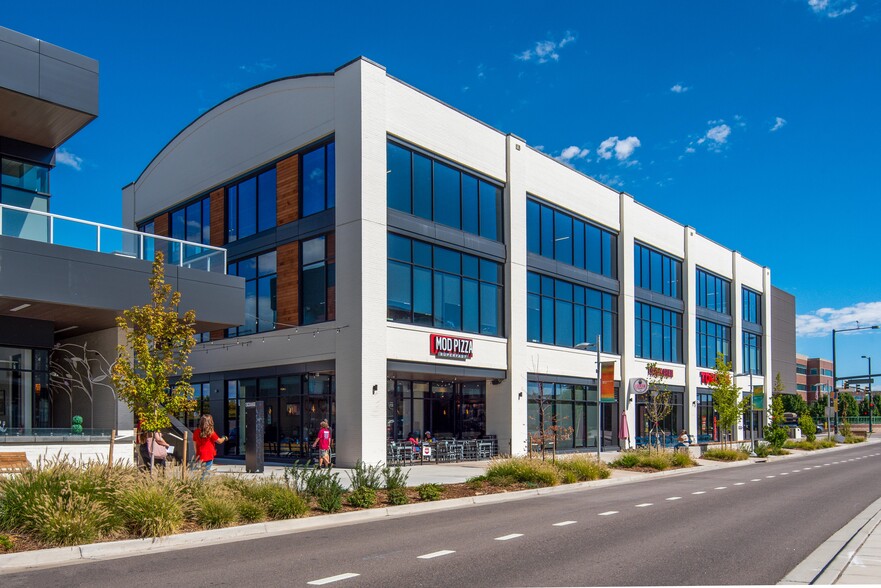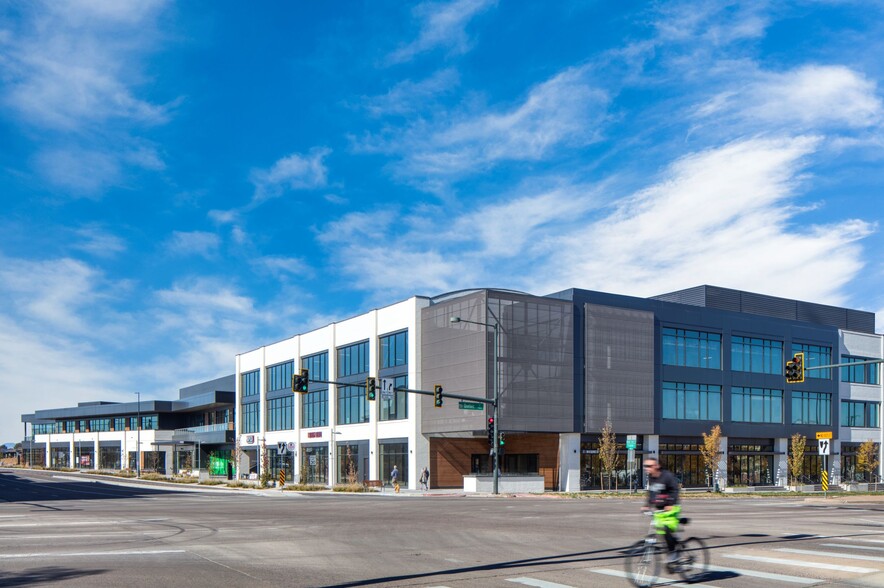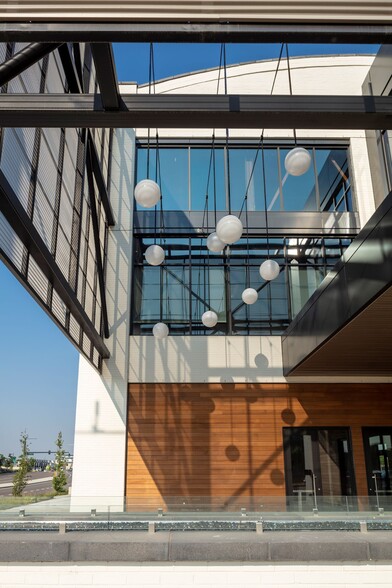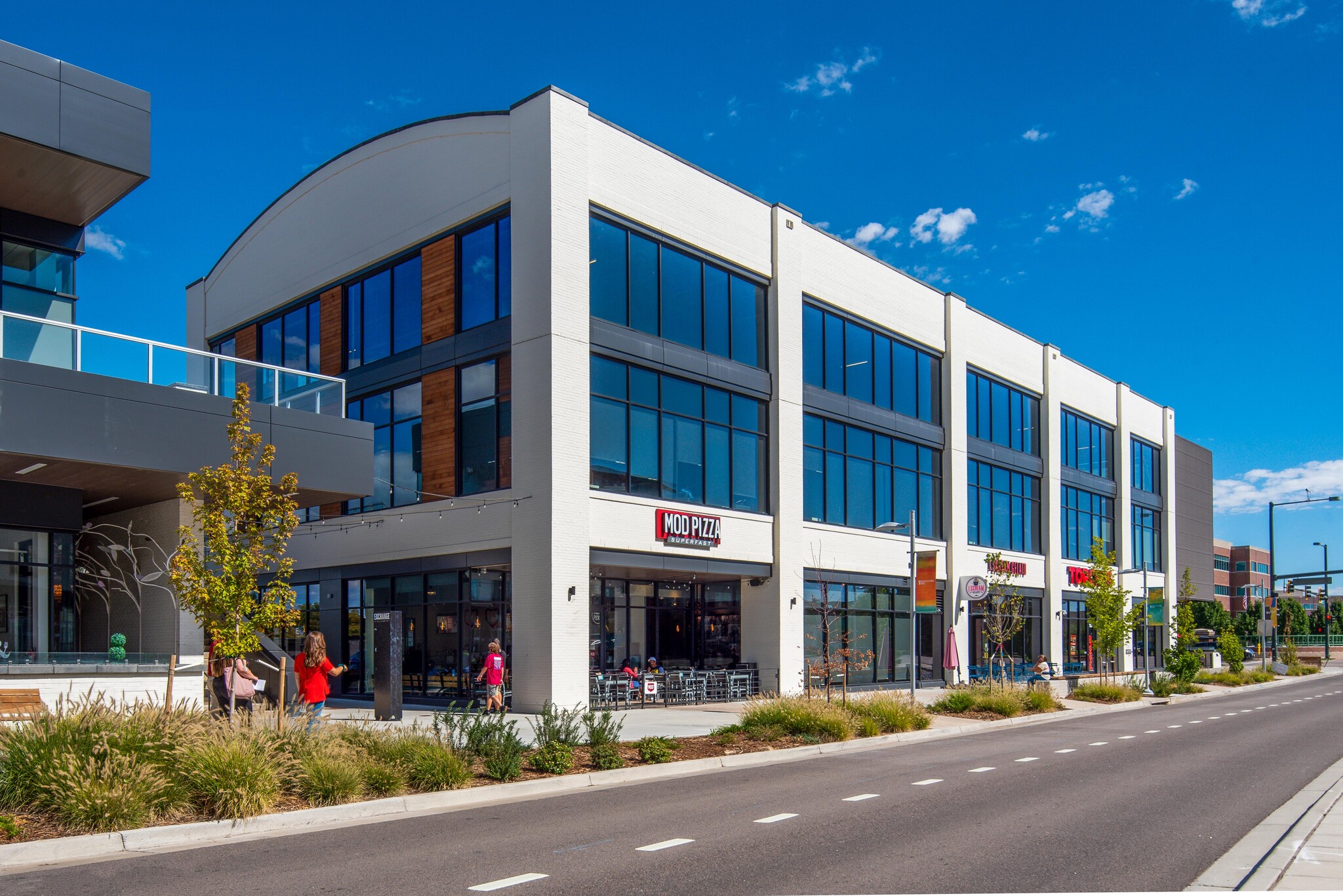
This feature is unavailable at the moment.
We apologize, but the feature you are trying to access is currently unavailable. We are aware of this issue and our team is working hard to resolve the matter.
Please check back in a few minutes. We apologize for the inconvenience.
- LoopNet Team
thank you

Your email has been sent!
Boulevard 1 One 7111 E. Lowry Blvd
2,455 - 13,645 SF of 4-Star Space Available in Denver, CO 80230



all available spaces(3)
Display Rental Rate as
- Space
- Size
- Term
- Rental Rate
- Space Use
- Condition
- Available
Hypothetical spec suite: five (5) perimeter offices with elevator identity, reception, 10-person conference room, open area for two (2) workstations, and collaborative break area.
- Lease rate does not include utilities, property expenses or building services
- Mostly Open Floor Plan Layout
- 5 Private Offices
- 2 Workstations
- Can be combined with additional space(s) for up to 13,645 SF of adjacent space
- Elevator ID
- Fully Built-Out as Standard Office
- Fits 7 - 20 People
- 1 Conference Room
- Space is in Excellent Condition
- Reception Area
Hypothetical medical office spec suite, new construction with elevator identity, waiting area for 13 patients with reception, seven (7) exam rooms, procedures room, shared providers room, enclosed break room, vitals wet area, and lab. Whitebox condition today.
- Lease rate does not include utilities, property expenses or building services
- Fits 9 - 29 People
- Space is in Excellent Condition
- Reception Area
- Mostly Open Floor Plan Layout
- 7 Private Offices
- Can be combined with additional space(s) for up to 13,645 SF of adjacent space
- Break room
New construction, whitebox condition with elevator identity, barrel roof, mountain views, two (2) sides of glass.
- Lease rate does not include utilities, property expenses or building services
- Fits 20 - 62 People
- Can be combined with additional space(s) for up to 13,645 SF of adjacent space
- Mostly Open Floor Plan Layout
- Space is in Excellent Condition
- Mountain Views
| Space | Size | Term | Rental Rate | Space Use | Condition | Available |
| 3rd Floor, Ste 302 | 2,455 SF | Negotiable | $30.00 /SF/YR $2.50 /SF/MO $73,650 /YR $6,138 /MO | Office | Full Build-Out | 30 Days |
| 3rd Floor, Ste 303 | 3,539 SF | Negotiable | $32.00 /SF/YR $2.67 /SF/MO $113,248 /YR $9,437 /MO | Office/Medical | - | 30 Days |
| 3rd Floor, Ste 304 | 7,651 SF | Negotiable | $30.00 /SF/YR $2.50 /SF/MO $229,530 /YR $19,128 /MO | Office/Medical | Shell Space | 30 Days |
3rd Floor, Ste 302
| Size |
| 2,455 SF |
| Term |
| Negotiable |
| Rental Rate |
| $30.00 /SF/YR $2.50 /SF/MO $73,650 /YR $6,138 /MO |
| Space Use |
| Office |
| Condition |
| Full Build-Out |
| Available |
| 30 Days |
3rd Floor, Ste 303
| Size |
| 3,539 SF |
| Term |
| Negotiable |
| Rental Rate |
| $32.00 /SF/YR $2.67 /SF/MO $113,248 /YR $9,437 /MO |
| Space Use |
| Office/Medical |
| Condition |
| - |
| Available |
| 30 Days |
3rd Floor, Ste 304
| Size |
| 7,651 SF |
| Term |
| Negotiable |
| Rental Rate |
| $30.00 /SF/YR $2.50 /SF/MO $229,530 /YR $19,128 /MO |
| Space Use |
| Office/Medical |
| Condition |
| Shell Space |
| Available |
| 30 Days |
3rd Floor, Ste 302
| Size | 2,455 SF |
| Term | Negotiable |
| Rental Rate | $30.00 /SF/YR |
| Space Use | Office |
| Condition | Full Build-Out |
| Available | 30 Days |
Hypothetical spec suite: five (5) perimeter offices with elevator identity, reception, 10-person conference room, open area for two (2) workstations, and collaborative break area.
- Lease rate does not include utilities, property expenses or building services
- Fully Built-Out as Standard Office
- Mostly Open Floor Plan Layout
- Fits 7 - 20 People
- 5 Private Offices
- 1 Conference Room
- 2 Workstations
- Space is in Excellent Condition
- Can be combined with additional space(s) for up to 13,645 SF of adjacent space
- Reception Area
- Elevator ID
3rd Floor, Ste 303
| Size | 3,539 SF |
| Term | Negotiable |
| Rental Rate | $32.00 /SF/YR |
| Space Use | Office/Medical |
| Condition | - |
| Available | 30 Days |
Hypothetical medical office spec suite, new construction with elevator identity, waiting area for 13 patients with reception, seven (7) exam rooms, procedures room, shared providers room, enclosed break room, vitals wet area, and lab. Whitebox condition today.
- Lease rate does not include utilities, property expenses or building services
- Mostly Open Floor Plan Layout
- Fits 9 - 29 People
- 7 Private Offices
- Space is in Excellent Condition
- Can be combined with additional space(s) for up to 13,645 SF of adjacent space
- Reception Area
- Break room
3rd Floor, Ste 304
| Size | 7,651 SF |
| Term | Negotiable |
| Rental Rate | $30.00 /SF/YR |
| Space Use | Office/Medical |
| Condition | Shell Space |
| Available | 30 Days |
New construction, whitebox condition with elevator identity, barrel roof, mountain views, two (2) sides of glass.
- Lease rate does not include utilities, property expenses or building services
- Mostly Open Floor Plan Layout
- Fits 20 - 62 People
- Space is in Excellent Condition
- Can be combined with additional space(s) for up to 13,645 SF of adjacent space
- Mountain Views
Property Overview
The Exchange at Boulevard One offers some of the best amenities for an office/medical building in Denver. In addition to a well-rounded offering of housing, retailers, grocery stores and restaurants at Boulevard One, the property is also within walking distance to the both the Lowry Dining District and Lowry Town Center. Notable tenants at the Exchange at Boulevard One include Target, Clark’s Market, SCL Health, Mod Pizza, Yoga Six, Logan Coffee House, JP Morgan Chase, Pacific Dental, Mountain View Pain Center, Blue Sky Nails, Sushi Ronin, and the Denver Arthritis Center. Further benefits to walkable housing, retail amenities and outdoor spaces, the Exchange at Boulevard One offers access to quality transit and is surrounded by varied density and diverse uses. This combined with the property’s energy performance optimization and natural daylighting creates an inviting environment for your employees, staff, patients, clients, and guests.
- 24 Hour Access
- Day Care
- Restaurant
- Signage
- Car Charging Station
- Direct Elevator Exposure
- Natural Light
PROPERTY FACTS
Presented by

Boulevard 1 One | 7111 E. Lowry Blvd
Hmm, there seems to have been an error sending your message. Please try again.
Thanks! Your message was sent.










