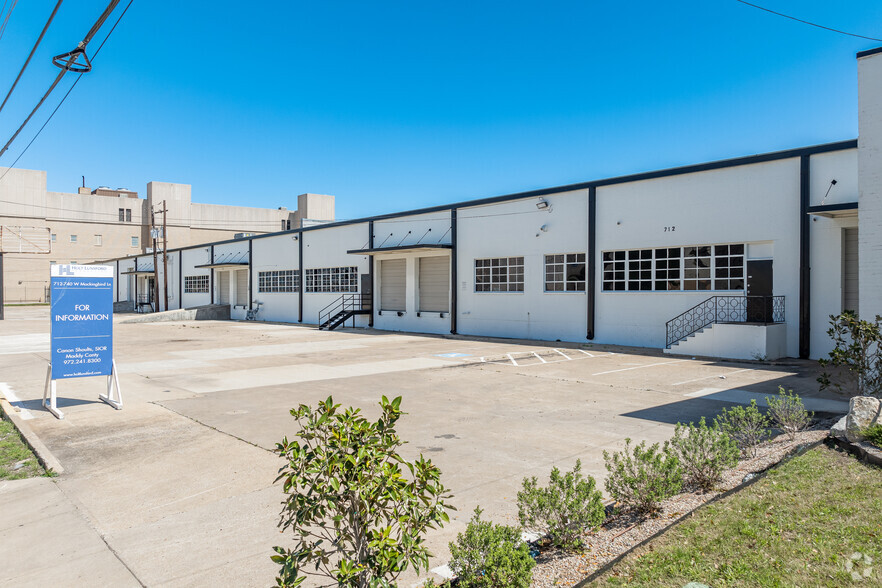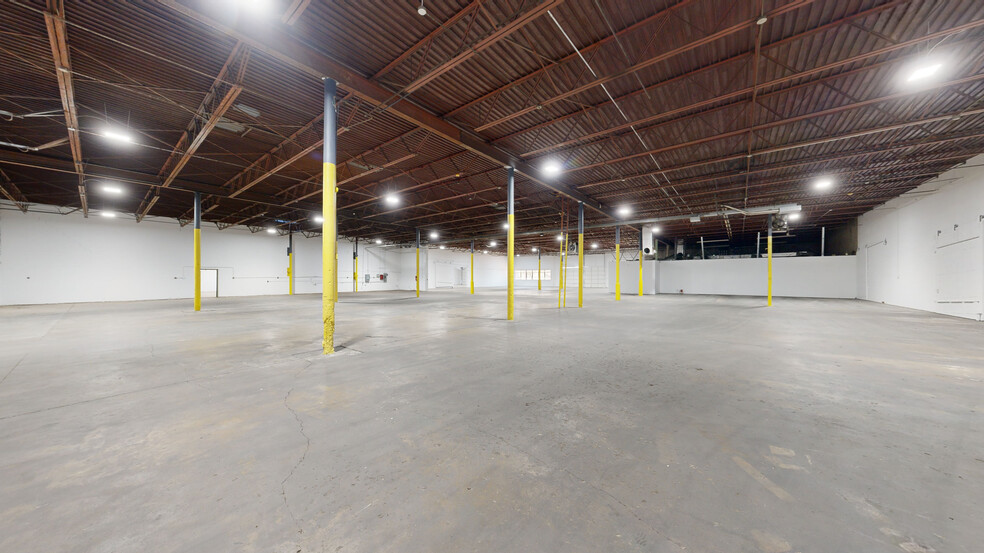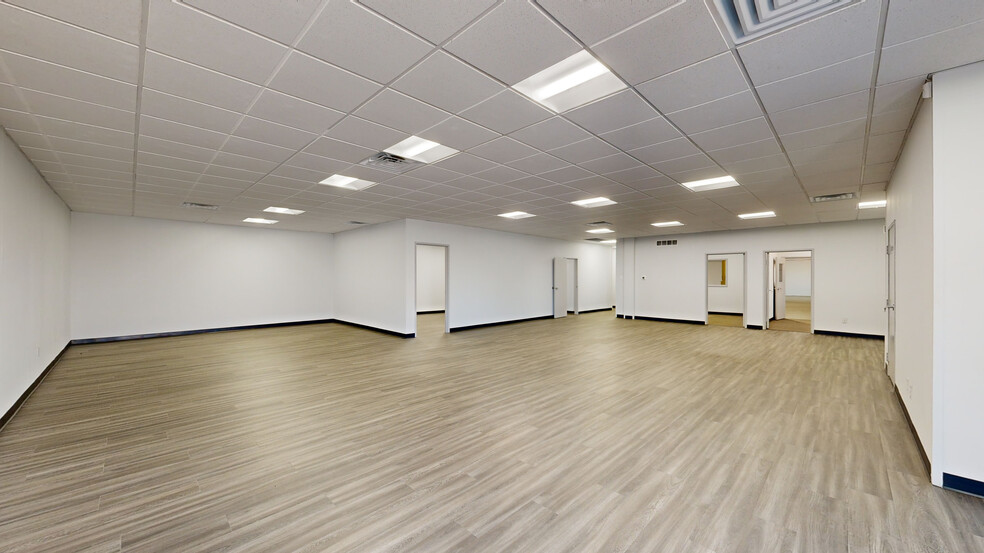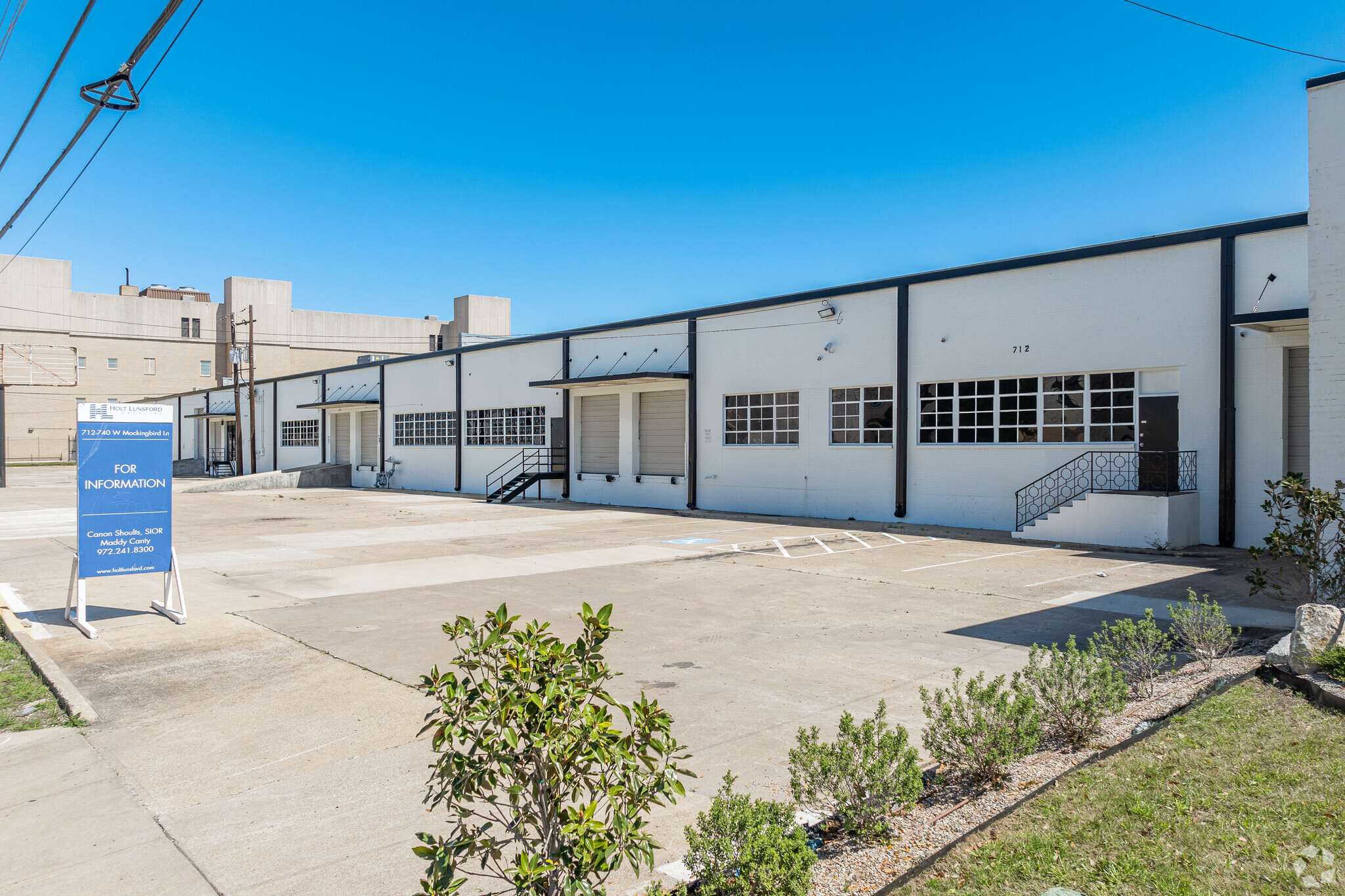Your email has been sent.
Mockingbird Design Center 712-740 W Mockingbird Ln 14,000 - 35,010 SF of Industrial Space Available in Dallas, TX 75247




HIGHLIGHTS
- 712-740 W Mockingbird Lane spans 63,030 contiguous square feet with subdividing options for three suites at 14,000, 21,010, and 28,020 square feet.
- Warehouse has a 16’ clear height, LED Lighting, dock-high and ramped loading doors, 20’x40’ bays, white-boxed walls and a pin-weld insulated suite.
- Broad accessibility: 5 minutes from UT Medical Center, 8 min from World Trade Center, 11 min from Downtown Dallas, and 15 min from DFW Airport.
- New ownership has made upgrades like new exterior paint and lighting, high-end office finishes, and new interior, flooring, paint, and LED lighting.
- Maximized connectivity: Less than a mile away from the crossing of Interstate 35E and Highway 183 / John Carpenter Freeway.
- Build-out services and TI allowances are negotiable. Inquire now for more information.
FEATURES
ALL AVAILABLE SPACES(2)
Display Rental Rate as
- SPACE
- SIZE
- TERM
- RENTAL RATE
- SPACE USE
- CONDITION
- AVAILABLE
Fully made ready, move in ready suites! Two (2) Dock High Doors
- Includes 218 SF of dedicated office space
- 2 Loading Docks
- Two Non-Active Rail Doors
- Two (2) Dock High Doors
- 2 Drive Ins
- Smoke Detector
- 16-Foot Clear Height
Fully made ready, move in ready suites!
- Includes 1,323 SF of dedicated office space
- 2 Loading Docks
- Three Non-Active Rail Doors
- 16-Foot Clear Height
- 3 Drive Ins
- Smoke Detector
- Ramp Dock Door
- Two (2) Dock High Doors
| Space | Size | Term | Rental Rate | Space Use | Condition | Available |
| 1st Floor - 712 | 14,000 SF | Negotiable | Upon Request Upon Request Upon Request Upon Request | Industrial | Partial Build-Out | 30 Days |
| 1st Floor - 740 | 21,010 SF | Negotiable | Upon Request Upon Request Upon Request Upon Request | Industrial | Full Build-Out | Now |
1st Floor - 712
| Size |
| 14,000 SF |
| Term |
| Negotiable |
| Rental Rate |
| Upon Request Upon Request Upon Request Upon Request |
| Space Use |
| Industrial |
| Condition |
| Partial Build-Out |
| Available |
| 30 Days |
1st Floor - 740
| Size |
| 21,010 SF |
| Term |
| Negotiable |
| Rental Rate |
| Upon Request Upon Request Upon Request Upon Request |
| Space Use |
| Industrial |
| Condition |
| Full Build-Out |
| Available |
| Now |
1st Floor - 712
| Size | 14,000 SF |
| Term | Negotiable |
| Rental Rate | Upon Request |
| Space Use | Industrial |
| Condition | Partial Build-Out |
| Available | 30 Days |
Fully made ready, move in ready suites! Two (2) Dock High Doors
- Includes 218 SF of dedicated office space
- 2 Drive Ins
- 2 Loading Docks
- Smoke Detector
- Two Non-Active Rail Doors
- 16-Foot Clear Height
- Two (2) Dock High Doors
1st Floor - 740
| Size | 21,010 SF |
| Term | Negotiable |
| Rental Rate | Upon Request |
| Space Use | Industrial |
| Condition | Full Build-Out |
| Available | Now |
Fully made ready, move in ready suites!
- Includes 1,323 SF of dedicated office space
- 3 Drive Ins
- 2 Loading Docks
- Smoke Detector
- Three Non-Active Rail Doors
- Ramp Dock Door
- 16-Foot Clear Height
- Two (2) Dock High Doors
MATTERPORT 3D TOURS
PROPERTY OVERVIEW
Establish a presence in the Design District with a made-ready space boasting prominent frontage on bustling Mockingbird Lane at this versatile property recently upgraded by new ownership. 712-740 W Mockingbird Lane is a 165-foot-deep facility that comprises 63,030 square feet with flexible demising options for three separate units down to 14,000 square feet. The spaces and exterior have undergone a capital improvement program with fresh paint, upgraded lighting, and flooring. There is a total of 4,060 square feet of office space, with an office in each suite outfitted with sleek finishes. The warehouse area has a 16-foot clear height, 20-foot by 40-foot bays, and dock-high and ramped loading capabilities. The 21,010-square-foot suite also has pin-weld insulation throughout the warehouse. Custom build-outs and tenant improvement allowances are negotiable — a wide variety of configurations, including a showroom, distribution center, workshop, and more, are available. The property has valuable frontage on Mockingbird Lane, a major connector road for the Design District and West Dallas. The thoroughfare leads directly to Interstate 35E and Highway 183, two primary arteries providing connectivity to a vast array of destinations throughout DFW. A number of hubs bring diverse industries and consumers to the area, including a mixture of traditional warehouse users and the more design-focused tenant base. A few notable nearby attractions include UT Medical Center, affluent residential neighborhoods (Highland Park, Preston Hollow, etc.), and the heart of the Design District, filled with highly trafficked mixed-use destinations, all less than 10 minutes away. Furthermore, the World Trade Center, a key hotspot for interior design groups, art galleries, and showrooms, is less than 4 miles away, making this a great opportunity for businesses to store products and materials nearby.
WAREHOUSE FACILITY FACTS
SELECT TENANTS
- FLOOR
- TENANT NAME
- INDUSTRY
- 1st
- Cross Dock Connect
- Transportation and Warehousing
MARKETING BROCHURE
ABOUT WEST BROOKHOLLOW
The West Brookhollow industrial submarket lies at the geographic center of the Dallas-Fort Worth metroplex. Intersected by key trade routes like Texas State Highways 183 and 114, Loop 12, and, perhaps most importantly, I-35W, the region has been a popular destination for distribution companies for decades.
Being one of Dallas’ original suburban industrial hubs, a majority of the stock in West Brookhollow can be found in small to mid-sized industrial sites and flex buildings of an older vintage. The biggest cluster of these buildings is along John Carpenter Freeway near the former Chicago, Rock Island & Pacific Railroad line purchased by the City of Dallas and Fort Worth in the mid-1980s. Additional hubs are concentrated on the other side of the river in Irving.
Being the product of previous construction cycles, this submarket is relatively well insulated from supply-side pressures that have impacted many of its peers throughout Dallas-Fort Worth. Although space is occasionally cleared to make way for new developments, options are fairly limited thanks to the proliferation of smaller parcels, many of which are occupied by owner-users.
DEMOGRAPHICS
REGIONAL ACCESSIBILITY
LEASING TEAM
Canon Shoults, Managing Principal – Dallas Industrial Leasing
Canon received a Bachelor of Science in Engineering from Texas A&M University. Since graduation, he has also earned his Certified Commercial Investment Member (CCIM) designation and a Graduate Finance Certificate from SMU’s Cox School of Business.
Canon is a member of The Texas Real Estate Council, The North Texas Commercial Association of Realtors and SIOR.
Maddy Coffman, Market Director
Maddy joined Holt Lunsford Commercial in 2017 as a Market Analyst. In this role, she assisted in all project leasing assignments, as well as marketing and business development efforts for the Industrial team.
Maddy is a graduate of the University of Alabama, Culverhouse College of Commerce, where she received a BBA in Marketing, with a specialization in Real Estate. She is licensed by the Texas Real Estate Commission. Maddy currently serves on the board of IWIRE North Texas as Event Chair.
Luke Floyd, Market Associate
Luke received a BA in economics with a minor in business administration from the University of South Carolina. He is licensed by the Texas Real Estate Commission. In his free time Luke likes to hunt, fish, and play guitar.
ABOUT THE OWNER


















