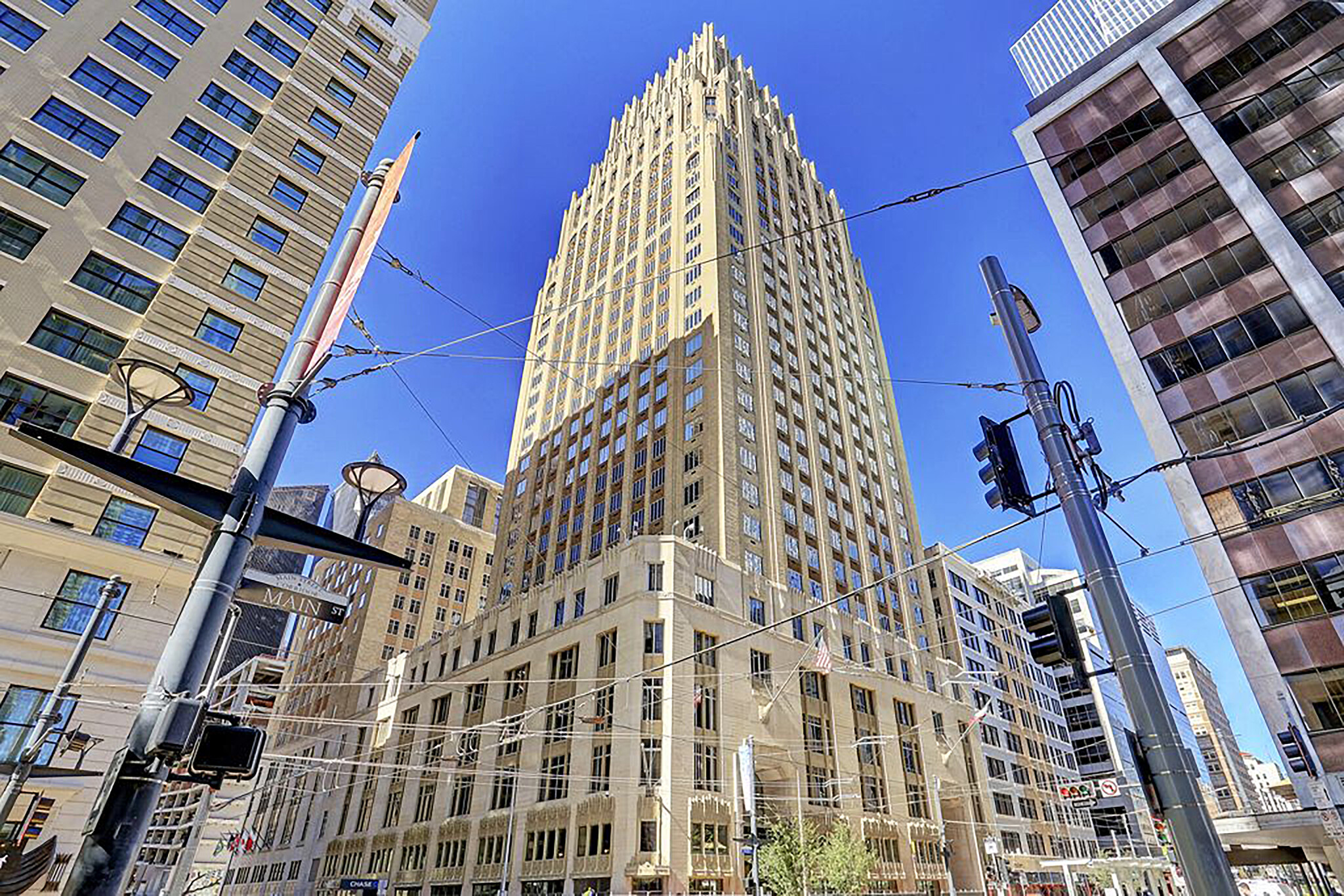The Jones on Main 712 Main St
1,289 - 136,770 SF of Space Available in Houston, TX 77002
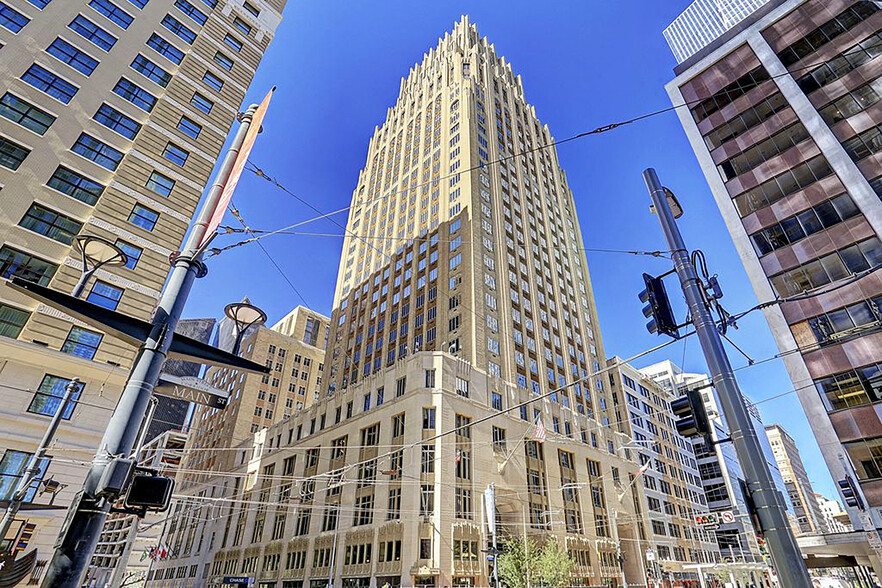
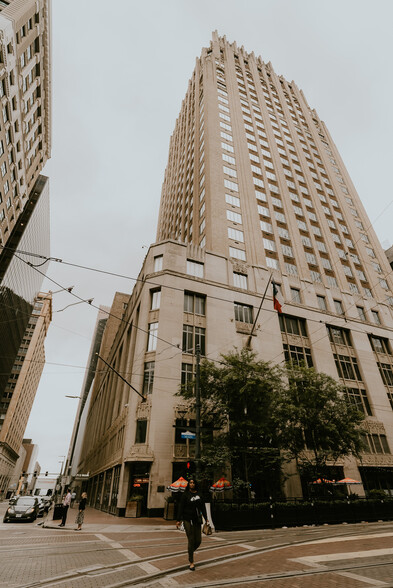
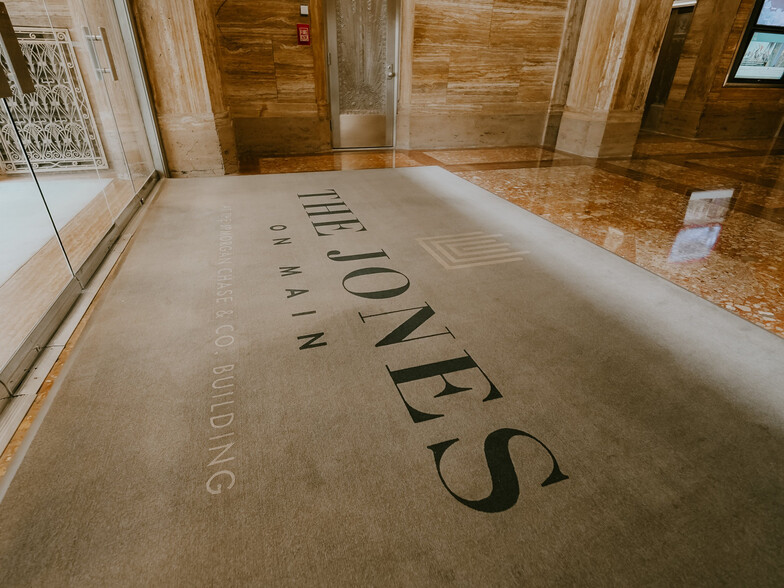
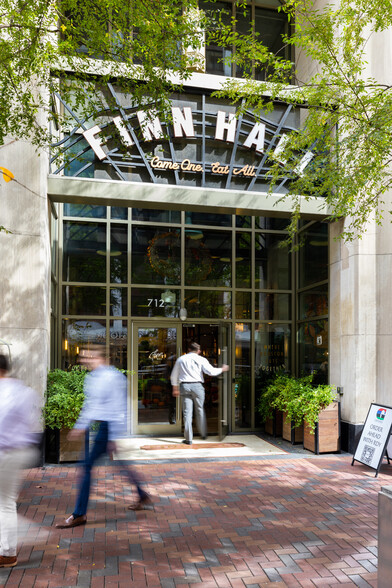

HIGHLIGHTS
- Located at the intersection of MetroRail’s Green, Purple, and Red Lines and within walking distance from dozens of shops and restaurants.
- Stunning Art Deco architecture with historic frescoes and detailed masonry such as Breche de Salernes French marble and Italian Siena travertine walls
- In addition to a state-of-the-art elevator system, the Jones on Main also has direct access to the tunnel system.
- There is a mix of distinctive restaurants, cafés, and retail onsite as well as activated pedestrian patios and a bike valet.
ALL AVAILABLE SPACES(23)
Display Rental Rate as
- SPACE
- SIZE
- TERM
- RENTAL RATE
- SPACE USE
- CONDITION
- AVAILABLE
contiguous with ste 104M on mezz level, for total of 13,136sf.
- Lease rate does not include utilities, property expenses or building services
- Lease rate does not include utilities, property expenses or building services
- Fully Built-Out as Standard Office
- Space is in Excellent Condition
- Mostly Open Floor Plan Layout
- Can be combined with additional space(s) for up to 42,402 SF of adjacent space
- Lease rate does not include utilities, property expenses or building services
- Mostly Open Floor Plan Layout
- Can be combined with additional space(s) for up to 42,402 SF of adjacent space
- Fully Built-Out as Standard Office
- Space is in Excellent Condition
Please see attached floorplan for photos of the space. It can be combined with Suite 805 for a total of 7,781 SF.
- Lease rate does not include utilities, property expenses or building services
- Elevator Exposure - Please click on floorplan for photos of the space. - It can be combined with Suite next door for 7,221 SF
- Lease rate does not include utilities, property expenses or building services
- Office intensive layout
- Fully Built-Out as Standard Office
- Space is in Excellent Condition
- Elevator Exposure - Please click on floorplan for photos of the space. - It can be combined with Suite next door for 7,221 SF total.
- Lease rate does not include utilities, property expenses or building services
- Mostly Open Floor Plan Layout
- Fully Built-Out as Standard Office
- Space is in Excellent Condition
Elevator exposure
- Lease rate does not include utilities, property expenses or building services
- Mostly Open Floor Plan Layout
- Fully Built-Out as Standard Office
- Space is in Excellent Condition
Full Floor Spec Suite.
- Lease rate does not include utilities, property expenses or building services
- Space is in Excellent Condition
- Mostly Open Floor Plan Layout
- Can be combined with additional space(s) for up to 44,507 SF of adjacent space
- Lease rate does not include utilities, property expenses or building services
- Space is in Excellent Condition
- Mostly Open Floor Plan Layout
- Can be combined with additional space(s) for up to 44,507 SF of adjacent space
- Can be combined with additional space(s) for up to 44,507 SF of adjacent space
- Lease rate does not include utilities, property expenses or building services
- Mostly Open Floor Plan Layout
- Can be combined with additional space(s) for up to 44,507 SF of adjacent space
- Fully Built-Out as Standard Office
- Space is in Excellent Condition
- Can be combined with additional space(s) for up to 44,507 SF of adjacent space
- Lease rate does not include utilities, property expenses or building services
- Mostly Open Floor Plan Layout
- Can be combined with additional space(s) for up to 44,507 SF of adjacent space
- Fully Built-Out as Standard Office
- Space is in Excellent Condition
- Lease rate does not include utilities, property expenses or building services
- Can be combined with additional space(s) for up to 44,507 SF of adjacent space
- Partially Built-Out as Standard Office
- Lease rate does not include utilities, property expenses or building services
- Mostly Open Floor Plan Layout
- Fully Built-Out as Standard Office
- Space is in Excellent Condition
- Lease rate does not include utilities, property expenses or building services
- Mostly Open Floor Plan Layout
- Fully Built-Out as Standard Office
- Space is in Excellent Condition
- Lease rate does not include utilities, property expenses or building services
- Lease rate does not include utilities, property expenses or building services
- Mostly Open Floor Plan Layout
- Fully Built-Out as Standard Office
- Space is in Excellent Condition
New corridor
- Lease rate does not include utilities, property expenses or building services
- Office intensive layout
- Fully Built-Out as Standard Office
- Space is in Excellent Condition
- Lease rate does not include utilities, property expenses or building services
- Space is in Excellent Condition
- Fully Built-Out as Standard Office
- Lease rate does not include utilities, property expenses or building services
- Space is in Excellent Condition
- Fully Built-Out as Standard Office
- Lease rate does not include utilities, property expenses or building services
- Space is in Excellent Condition
- Mostly Open Floor Plan Layout
| Space | Size | Term | Rental Rate | Space Use | Condition | Available |
| Mezzanine, Ste 125M | 1,953 SF | 4-5 Years | Upon Request | Retail | - | Now |
| Mezzanine, Ste 175M | 1,289 SF | 4-5 Years | Upon Request | Office | - | Now |
| 3rd Floor, Ste 300E/S | 26,357 SF | 4-5 Years | Upon Request | Office | Full Build-Out | Now |
| 3rd Floor, Ste 300N | 16,045 SF | 4-5 Years | Upon Request | Office | Full Build-Out | Now |
| 8th Floor, Ste 800 | 6,060 SF | Negotiable | Upon Request | Office | Full Build-Out | Now |
| 11th Floor, Ste 1100 E | 6,551 SF | Negotiable | Upon Request | Office | Full Build-Out | Now |
| 11th Floor, Ste 1105E | 4,644 SF | Negotiable | Upon Request | Office | Full Build-Out | Now |
| 12th Floor, Ste 1275 E | 4,418 SF | Negotiable | Upon Request | Office | Full Build-Out | Now |
| 13th Floor, Ste 1300 E | 11,447 SF | Negotiable | Upon Request | Office | Spec Suite | Now |
| 14th Floor, Ste 1400 E | 11,455 SF | Negotiable | Upon Request | Office | Spec Suite | 30 Days |
| 15th Floor, Ste 1510 | 3,004 SF | Negotiable | Upon Request | Office | - | Now |
| 15th Floor, Ste 1515 | 3,113 SF | Negotiable | Upon Request | Office | Full Build-Out | Now |
| 15th Floor, Ste 1520 | 3,213 SF | Negotiable | Upon Request | Office | - | Now |
| 15th Floor, Ste 1550 | 1,521 SF | Negotiable | Upon Request | Office | Full Build-Out | Now |
| 16th Floor, Ste 1600 | 10,754 SF | Negotiable | Upon Request | Office | Partial Build-Out | Now |
| 21st Floor, Ste 2100 | 2,689 SF | Negotiable | Upon Request | Office | Full Build-Out | Now |
| 21st Floor, Ste 2120 | 1,649 SF | Negotiable | Upon Request | Office | Full Build-Out | Now |
| 21st Floor, Ste 2130 | 1,597 SF | Negotiable | Upon Request | Office | - | Now |
| 21st Floor, Ste 2150 | 4,098 SF | Negotiable | Upon Request | Office | Full Build-Out | Now |
| 22nd Floor, Ste 2210 | 4,314 SF | Negotiable | Upon Request | Office | Full Build-Out | Now |
| 24th Floor, Ste 2450 | 2,566 SF | Negotiable | Upon Request | Office | Full Build-Out | 90 Days |
| 24th Floor, Ste 2460 | 1,359 SF | 4-5 Years | Upon Request | Office | Full Build-Out | Now |
| 27th Floor, Ste 2700 | 6,674 SF | Negotiable | Upon Request | Office | Spec Suite | Now |
Mezzanine, Ste 125M
| Size |
| 1,953 SF |
| Term |
| 4-5 Years |
| Rental Rate |
| Upon Request |
| Space Use |
| Retail |
| Condition |
| - |
| Available |
| Now |
Mezzanine, Ste 175M
| Size |
| 1,289 SF |
| Term |
| 4-5 Years |
| Rental Rate |
| Upon Request |
| Space Use |
| Office |
| Condition |
| - |
| Available |
| Now |
3rd Floor, Ste 300E/S
| Size |
| 26,357 SF |
| Term |
| 4-5 Years |
| Rental Rate |
| Upon Request |
| Space Use |
| Office |
| Condition |
| Full Build-Out |
| Available |
| Now |
3rd Floor, Ste 300N
| Size |
| 16,045 SF |
| Term |
| 4-5 Years |
| Rental Rate |
| Upon Request |
| Space Use |
| Office |
| Condition |
| Full Build-Out |
| Available |
| Now |
8th Floor, Ste 800
| Size |
| 6,060 SF |
| Term |
| Negotiable |
| Rental Rate |
| Upon Request |
| Space Use |
| Office |
| Condition |
| Full Build-Out |
| Available |
| Now |
11th Floor, Ste 1100 E
| Size |
| 6,551 SF |
| Term |
| Negotiable |
| Rental Rate |
| Upon Request |
| Space Use |
| Office |
| Condition |
| Full Build-Out |
| Available |
| Now |
11th Floor, Ste 1105E
| Size |
| 4,644 SF |
| Term |
| Negotiable |
| Rental Rate |
| Upon Request |
| Space Use |
| Office |
| Condition |
| Full Build-Out |
| Available |
| Now |
12th Floor, Ste 1275 E
| Size |
| 4,418 SF |
| Term |
| Negotiable |
| Rental Rate |
| Upon Request |
| Space Use |
| Office |
| Condition |
| Full Build-Out |
| Available |
| Now |
13th Floor, Ste 1300 E
| Size |
| 11,447 SF |
| Term |
| Negotiable |
| Rental Rate |
| Upon Request |
| Space Use |
| Office |
| Condition |
| Spec Suite |
| Available |
| Now |
14th Floor, Ste 1400 E
| Size |
| 11,455 SF |
| Term |
| Negotiable |
| Rental Rate |
| Upon Request |
| Space Use |
| Office |
| Condition |
| Spec Suite |
| Available |
| 30 Days |
15th Floor, Ste 1510
| Size |
| 3,004 SF |
| Term |
| Negotiable |
| Rental Rate |
| Upon Request |
| Space Use |
| Office |
| Condition |
| - |
| Available |
| Now |
15th Floor, Ste 1515
| Size |
| 3,113 SF |
| Term |
| Negotiable |
| Rental Rate |
| Upon Request |
| Space Use |
| Office |
| Condition |
| Full Build-Out |
| Available |
| Now |
15th Floor, Ste 1520
| Size |
| 3,213 SF |
| Term |
| Negotiable |
| Rental Rate |
| Upon Request |
| Space Use |
| Office |
| Condition |
| - |
| Available |
| Now |
15th Floor, Ste 1550
| Size |
| 1,521 SF |
| Term |
| Negotiable |
| Rental Rate |
| Upon Request |
| Space Use |
| Office |
| Condition |
| Full Build-Out |
| Available |
| Now |
16th Floor, Ste 1600
| Size |
| 10,754 SF |
| Term |
| Negotiable |
| Rental Rate |
| Upon Request |
| Space Use |
| Office |
| Condition |
| Partial Build-Out |
| Available |
| Now |
21st Floor, Ste 2100
| Size |
| 2,689 SF |
| Term |
| Negotiable |
| Rental Rate |
| Upon Request |
| Space Use |
| Office |
| Condition |
| Full Build-Out |
| Available |
| Now |
21st Floor, Ste 2120
| Size |
| 1,649 SF |
| Term |
| Negotiable |
| Rental Rate |
| Upon Request |
| Space Use |
| Office |
| Condition |
| Full Build-Out |
| Available |
| Now |
21st Floor, Ste 2130
| Size |
| 1,597 SF |
| Term |
| Negotiable |
| Rental Rate |
| Upon Request |
| Space Use |
| Office |
| Condition |
| - |
| Available |
| Now |
21st Floor, Ste 2150
| Size |
| 4,098 SF |
| Term |
| Negotiable |
| Rental Rate |
| Upon Request |
| Space Use |
| Office |
| Condition |
| Full Build-Out |
| Available |
| Now |
22nd Floor, Ste 2210
| Size |
| 4,314 SF |
| Term |
| Negotiable |
| Rental Rate |
| Upon Request |
| Space Use |
| Office |
| Condition |
| Full Build-Out |
| Available |
| Now |
24th Floor, Ste 2450
| Size |
| 2,566 SF |
| Term |
| Negotiable |
| Rental Rate |
| Upon Request |
| Space Use |
| Office |
| Condition |
| Full Build-Out |
| Available |
| 90 Days |
24th Floor, Ste 2460
| Size |
| 1,359 SF |
| Term |
| 4-5 Years |
| Rental Rate |
| Upon Request |
| Space Use |
| Office |
| Condition |
| Full Build-Out |
| Available |
| Now |
27th Floor, Ste 2700
| Size |
| 6,674 SF |
| Term |
| Negotiable |
| Rental Rate |
| Upon Request |
| Space Use |
| Office |
| Condition |
| Spec Suite |
| Available |
| Now |
PROPERTY OVERVIEW
The Jones on Main at The JPMorgan Chase & Co. Building is a storied Houston workspace that marries classic glamour with state-of-the-art style. This dapper icon sets the bar high, with historic character – like classic frescoes and intricate masonry – elevated by contemporary co-working space and a restaurant-lined lobby. High-access and high-energy, The Jones is a stylishly appointed go-getter with charisma that always shines through.
- Banking
- Controlled Access
- Food Service
- Property Manager on Site
- Restaurant
- Security System
- Energy Star Labeled










