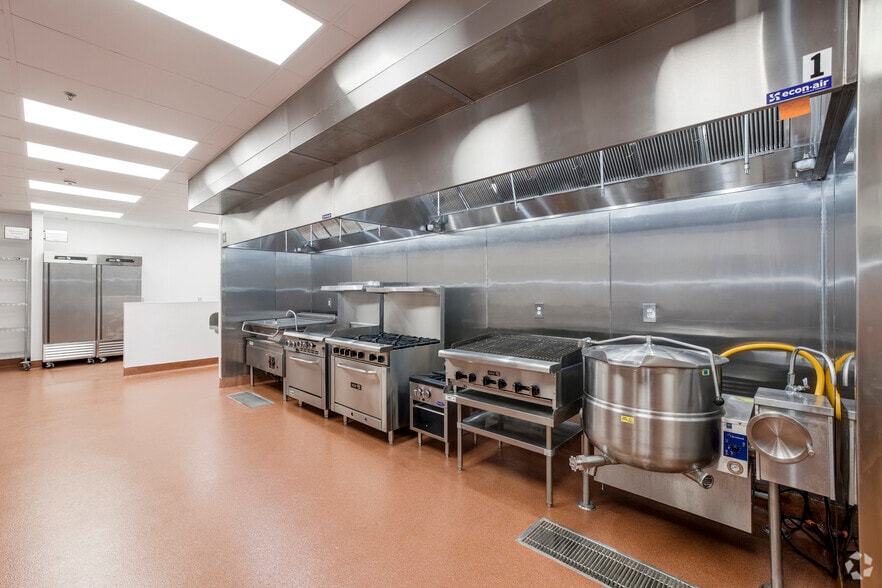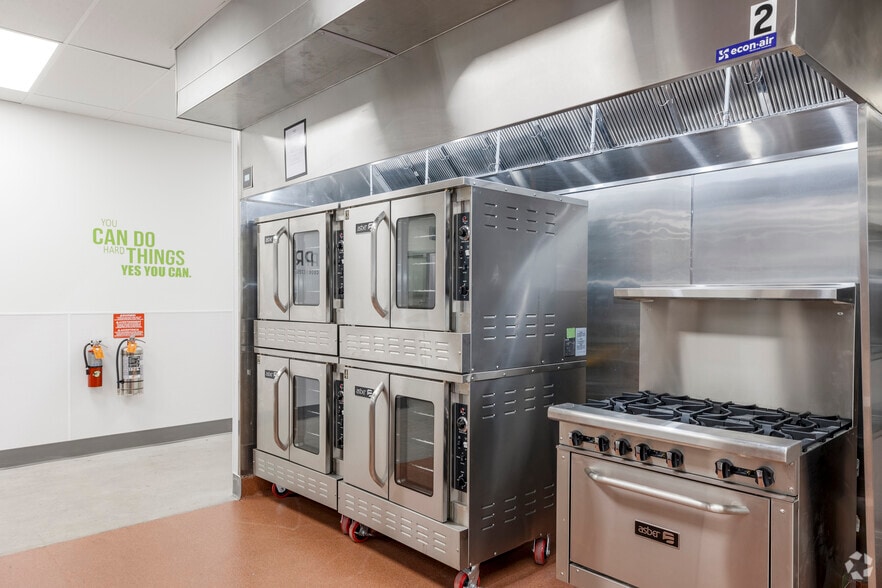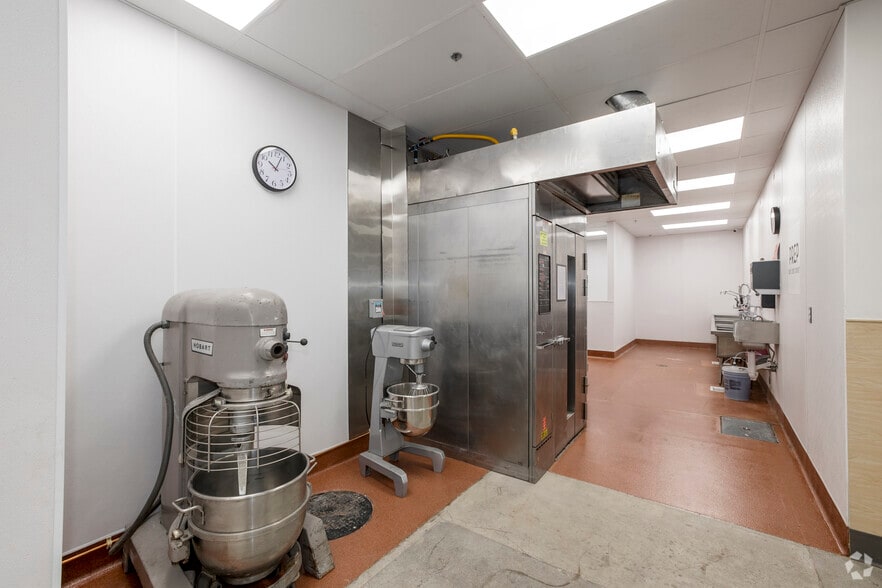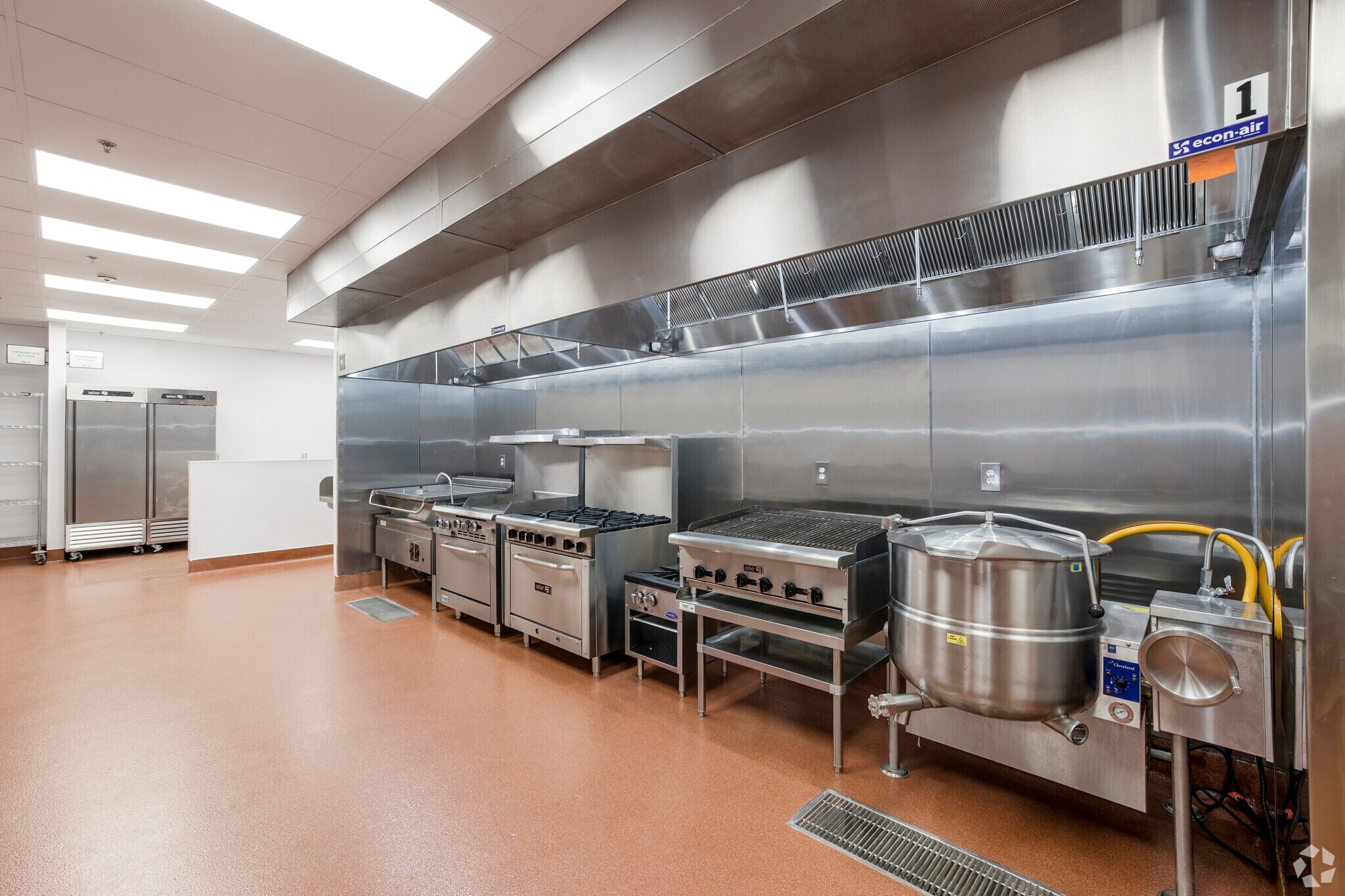Your email has been sent.
HIGHLIGHTS
- Grow a food business in Phoenix's premier commercial kitchen facility, featuring turnkey private, shared, ghost/delivery, and food truck kitchens.
- Access a flexible pre-built kitchen with supplies through a short-term membership with low initiation fees and an all-inclusive management program.
- Experience a kitchen with benefits, including a coworking area, composting services, cold storage, seamless shipping and receiving, and much more.
- PREP is trusted by top companies, including Jamba, Planet Smoothie, Chopt, IHG, sifted, Garnish & Gather, and Pete's Paleo.
- Centrally between the Loop 101, 202, and 91 Freeways, putting members close to suppliers, vendors, and consumers in the greater Phoenix area.
SPACE AVAILABILITY (11)
Display Rental Rate as
- SPACE
- SIZE
- CEILING
- TERM
- RENTAL RATE
- RENT TYPE
| Space | Size | Ceiling | Term | Rental Rate | Rent Type | |
| 1st Floor, Ste K10 | 324 SF | 10’ | 1-2 Years | Upon Request Upon Request Upon Request Upon Request | TBD | |
| 1st Floor, Ste K11 | 243 SF | 10’ | 1-2 Years | Upon Request Upon Request Upon Request Upon Request | TBD | |
| 1st Floor, Ste K12 | 243 SF | 10’ | 1-2 Years | Upon Request Upon Request Upon Request Upon Request | TBD | |
| 1st Floor, Ste K13 | 386 SF | 10’ | 1-2 Years | Upon Request Upon Request Upon Request Upon Request | TBD | |
| 1st Floor, Ste K14 | 570 SF | 10’ | 1-2 Years | Upon Request Upon Request Upon Request Upon Request | Negotiable | |
| 1st Floor, Ste K15 | 761 SF | 10’ | 1-2 Years | Upon Request Upon Request Upon Request Upon Request | TBD | |
| 1st Floor, Ste K2 | 327 SF | 10’ | 1-2 Years | Upon Request Upon Request Upon Request Upon Request | TBD | |
| 1st Floor, Ste K3 | 327 SF | 10’ | 1-2 Years | Upon Request Upon Request Upon Request Upon Request | TBD | |
| 1st Floor, Ste K4 | 354 SF | 10’ | 1-2 Years | Upon Request Upon Request Upon Request Upon Request | TBD | |
| 1st Floor, Ste K5 | 340 SF | 10’ | 1-2 Years | Upon Request Upon Request Upon Request Upon Request | TBD | |
| 1st Floor, Ste K9 | 328 SF | 10’ | 1-2 Years | Upon Request Upon Request Upon Request Upon Request | TBD |
1st Floor, Ste K10
This space includes a conference room and co-working space for members. 24/7 access available. 1 loading dock located at PREP Kitchen. Freezer/Fridge spaces/Dry storage will be available al a carte.
- Fully Built-Out as a Restaurant or Café Space
- Located in-line with other retail
- Space is in Excellent Condition
- 1 Loading Dock
- Kitchen
- Finished Ceilings: 10’
1st Floor, Ste K11
This space includes a conference room and co-working space for members. 24/7 access available. 1 loading dock located at PREP Kitchen. Freezer/Fridge spaces/Dry storage will be available al a carte.
- Fully Built-Out as a Restaurant or Café Space
- Located in-line with other retail
- Space is in Excellent Condition
- 1 Loading Dock
- Kitchen
- Finished Ceilings: 10’
1st Floor, Ste K12
This space includes a conference room and co-working space for members. 24/7 access available. 1 loading dock located at PREP Kitchen. Freezer/Fridge spaces/Dry storage will be available al a carte.
- Fully Built-Out as a Restaurant or Café Space
- Located in-line with other retail
- Space is in Excellent Condition
- 1 Loading Dock
- Kitchen
- Finished Ceilings: 10’
1st Floor, Ste K13
This space includes a conference room and co-working space for members. 24/7 access available. 1 loading dock located at PREP Kitchen. Freezer/Fridge spaces/Dry storage will be available al a carte.
- Fully Built-Out as a Restaurant or Café Space
- Located in-line with other retail
- Space is in Excellent Condition
- Kitchen
- Finished Ceilings: 10’
1st Floor, Ste K14
- 1 Conference Room
- Finished Ceilings: 10’
1st Floor, Ste K15
This space includes a conference room and co-working space for members. 24/7 access available. 1 loading dock located at PREP Kitchen. Freezer/Fridge spaces/Dry storage will be available al a carte.
- Fully Built-Out as a Restaurant or Café Space
- Located in-line with other retail
- Space is in Excellent Condition
- 1 Loading Dock
- Kitchen
- Finished Ceilings: 10’
1st Floor, Ste K2
This space includes a conference room and co-working space for members. 24/7 access available. 1 loading dock located at PREP Kitchen. Freezer/Fridge spaces/Dry storage will be available al a carte.
- Fully Built-Out as a Restaurant or Café Space
- Located in-line with other retail
- Space is in Excellent Condition
- Kitchen
- Finished Ceilings: 10’
1st Floor, Ste K3
This space includes a conference room and co-working space for members. 24/7 access available. 1 loading dock located at PREP Kitchen. Freezer/Fridge spaces/Dry storage will be available al a carte.
- Fully Built-Out as a Restaurant or Café Space
- Located in-line with other retail
- Space is in Excellent Condition
- 1 Loading Dock
- Kitchen
- Finished Ceilings: 10’
1st Floor, Ste K4
This space includes a conference room and co-working space for members. 24/7 access available. 1 loading dock located at PREP Kitchen. Freezer/Fridge spaces/Dry storage will be available al a carte.
- Fully Built-Out as a Restaurant or Café Space
- Located in-line with other retail
- Space is in Excellent Condition
- 1 Loading Dock
- Kitchen
- Finished Ceilings: 10’
1st Floor, Ste K5
This space includes a conference room and co-working space for members. 24/7 access available. 1 loading dock located at PREP Kitchen. Freezer/Fridge spaces/Dry storage will be available al a carte.
- Fully Built-Out as a Restaurant or Café Space
- Located in-line with other retail
- Space is in Excellent Condition
- Kitchen
- Finished Ceilings: 10’
1st Floor, Ste K9
This space includes a conference room and co-working space for members. 24/7 access available. 1 loading dock located at PREP Kitchen. Freezer/Fridge spaces/Dry storage will be available al a carte.
- Fully Built-Out as a Restaurant or Café Space
- Located in-line with other retail
- Space is in Excellent Condition
- 1 Loading Dock
- Kitchen
- Finished Ceilings: 10’
Rent Types
The rent amount and type that the tenant (lessee) will be responsible to pay to the landlord (lessor) throughout the lease term is negotiated prior to both parties signing a lease agreement. The rent type will vary depending upon the services provided. For example, triple net rents are typically lower than full service rents due to additional expenses the tenant is required to pay in addition to the base rent. Contact the listing broker for a full understanding of any associated costs or additional expenses for each rent type.
1. Full Service: A rental rate that includes normal building standard services as provided by the landlord within a base year rental.
2. Double Net (NN): Tenant pays for only two of the building expenses; the landlord and tenant determine the specific expenses prior to signing the lease agreement.
3. Triple Net (NNN): A lease in which the tenant is responsible for all expenses associated with their proportional share of occupancy of the building.
4. Modified Gross: Modified Gross is a general type of lease rate where typically the tenant will be responsible for their proportional share of one or more of the expenses. The landlord will pay the remaining expenses. See the below list of common Modified Gross rental rate structures: 4. Plus All Utilities: A type of Modified Gross Lease where the tenant is responsible for their proportional share of utilities in addition to the rent. 4. Plus Cleaning: A type of Modified Gross Lease where the tenant is responsible for their proportional share of cleaning in addition to the rent. 4. Plus Electric: A type of Modified Gross Lease where the tenant is responsible for their proportional share of the electrical cost in addition to the rent. 4. Plus Electric & Cleaning: A type of Modified Gross Lease where the tenant is responsible for their proportional share of the electrical and cleaning cost in addition to the rent. 4. Plus Utilities and Char: A type of Modified Gross Lease where the tenant is responsible for their proportional share of the utilities and cleaning cost in addition to the rent. 4. Industrial Gross: A type of Modified Gross lease where the tenant pays one or more of the expenses in addition to the rent. The landlord and tenant determine these prior to signing the lease agreement.
5. Tenant Electric: The landlord pays for all services and the tenant is responsible for their usage of lights and electrical outlets in the space they occupy.
6. Negotiable or Upon Request: Used when the leasing contact does not provide the rent or service type.
7. TBD: To be determined; used for buildings for which no rent or service type is known, commonly utilized when the buildings are not yet built.
PROPERTY FACTS
| Total Space Available | 4,203 SF | Total Land Area | 5.41 AC |
| Property Type | Retail | Year Built/Renovated | 1980/2007 |
| Gross Leasable Area | 61,965 SF | Parking Ratio | 1.48/1,000 SF |
| Total Space Available | 4,203 SF |
| Property Type | Retail |
| Gross Leasable Area | 61,965 SF |
| Total Land Area | 5.41 AC |
| Year Built/Renovated | 1980/2007 |
| Parking Ratio | 1.48/1,000 SF |
ABOUT THE PROPERTY
Discover the easiest way to grow a food business in Phoenix, Arizona, at Scottsdale Commons. PREP is the country’s largest provider of dedicated commercial kitchens and spaces. These turnkey, fully built-out facilities and membership offerings make it simple and cost-effective for chefs to expand their culinary business. PREP Kitchen is perfect for catering kitchens, restaurant commissary kitchens, bakeries, food truck kitchens, prepared meal companies, farmers market producers, pre-opening menu creations, small-batch specialty food manufacturing, and more. PREP operates by membership to offer the fastest, easiest, and most cost-effective way to build a business. Kitchens are pre-built at the perfect size, with all the supplies needed and common amenities to get cooking. PREP handles the hard stuff, so businesses don't waste time getting started or experience rent burnout during build-out. The kitchens also have flexible upsizing and plenty of à la carte storage options as the company grows. Memberships are short-term, including low initiation fees and an all-inclusive facility management program. PREP members get access to various amenities and services that help save time, lower costs, and reduce operational headaches. The spaces are brand-new, permit-ready production spaces, with ample al a carte dry, cold, and freezer storage. Members can access coworking areas, including conference rooms, a studio, an event kitchen, and high-speed wireless internet throughout the facility. Distribution to and from the site is easy, with a loading dock and controlled access parking. Some other amenities include grease trap pumping, facility pest control, walk-in cooler and freezer maintenance, sanitation, recycling and composting services, exhaust hood, fire suppression, and HVAC cleaning inspections. Finally, PREP members can gain access to valuable services to accelerate growth. From sales and marketing services to discounted ingredients and supplies and access to the industry's best partners - PREP members benefit from seamless access to resources and vendors. PREP's purpose is to help businesses grow faster and run smoother. Reach out to learn how to join the hundreds of food producers who are accelerating their growth with PREP.
- Dedicated Turn Lane
- Pylon Sign
- Signage
- Signalized Intersection
- Drive Thru
- Air Conditioning
NEARBY MAJOR RETAILERS










Presented by

PREP Phoenix | 7119-7129 E Shea Blvd
Hmm, there seems to have been an error sending your message. Please try again.
Thanks! Your message was sent.





























