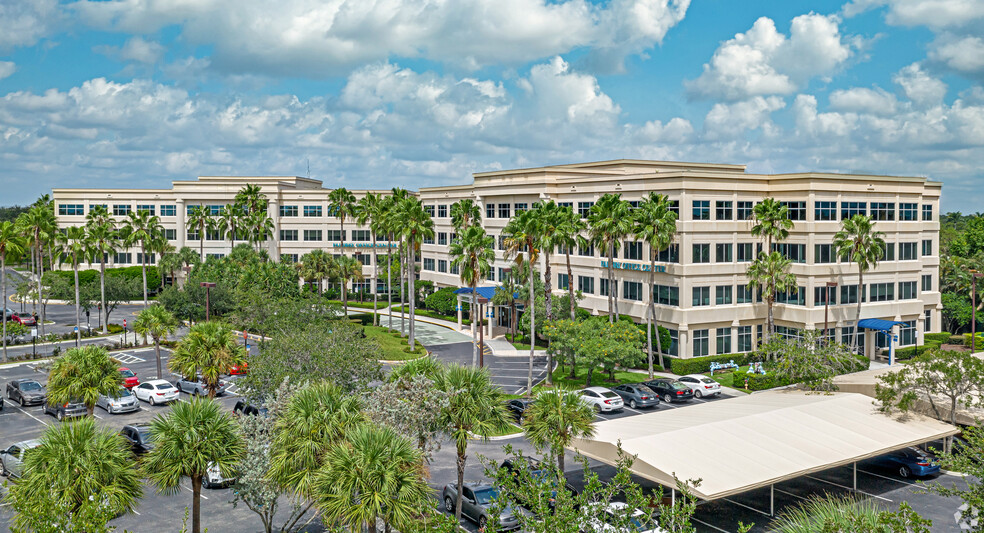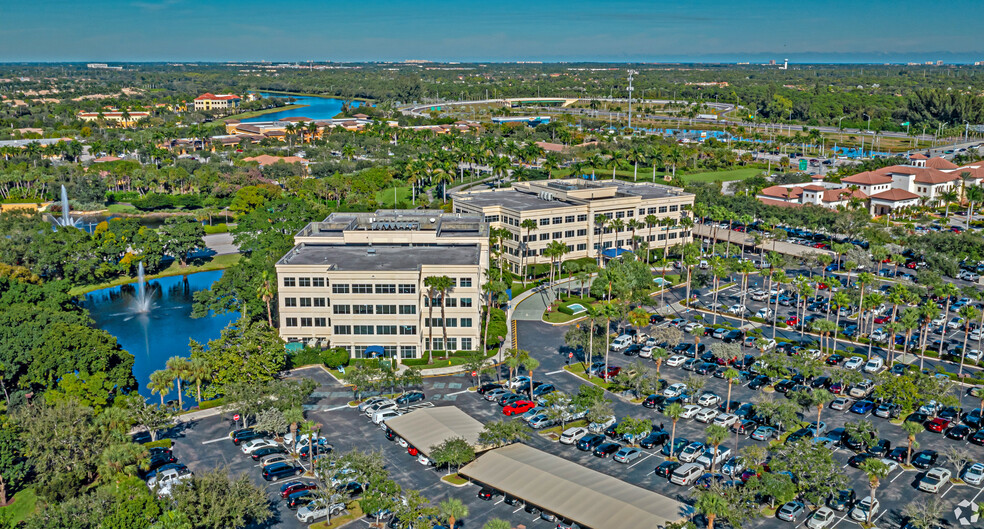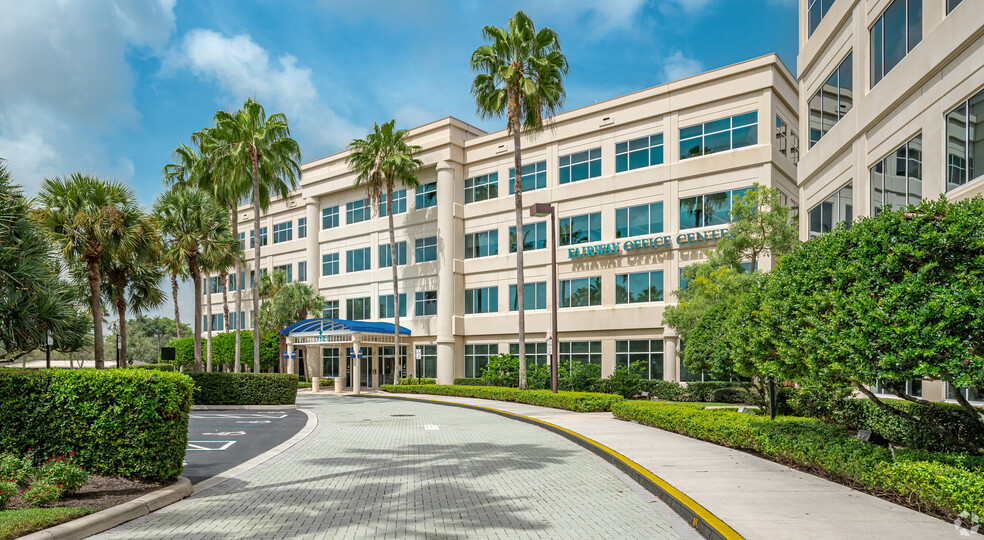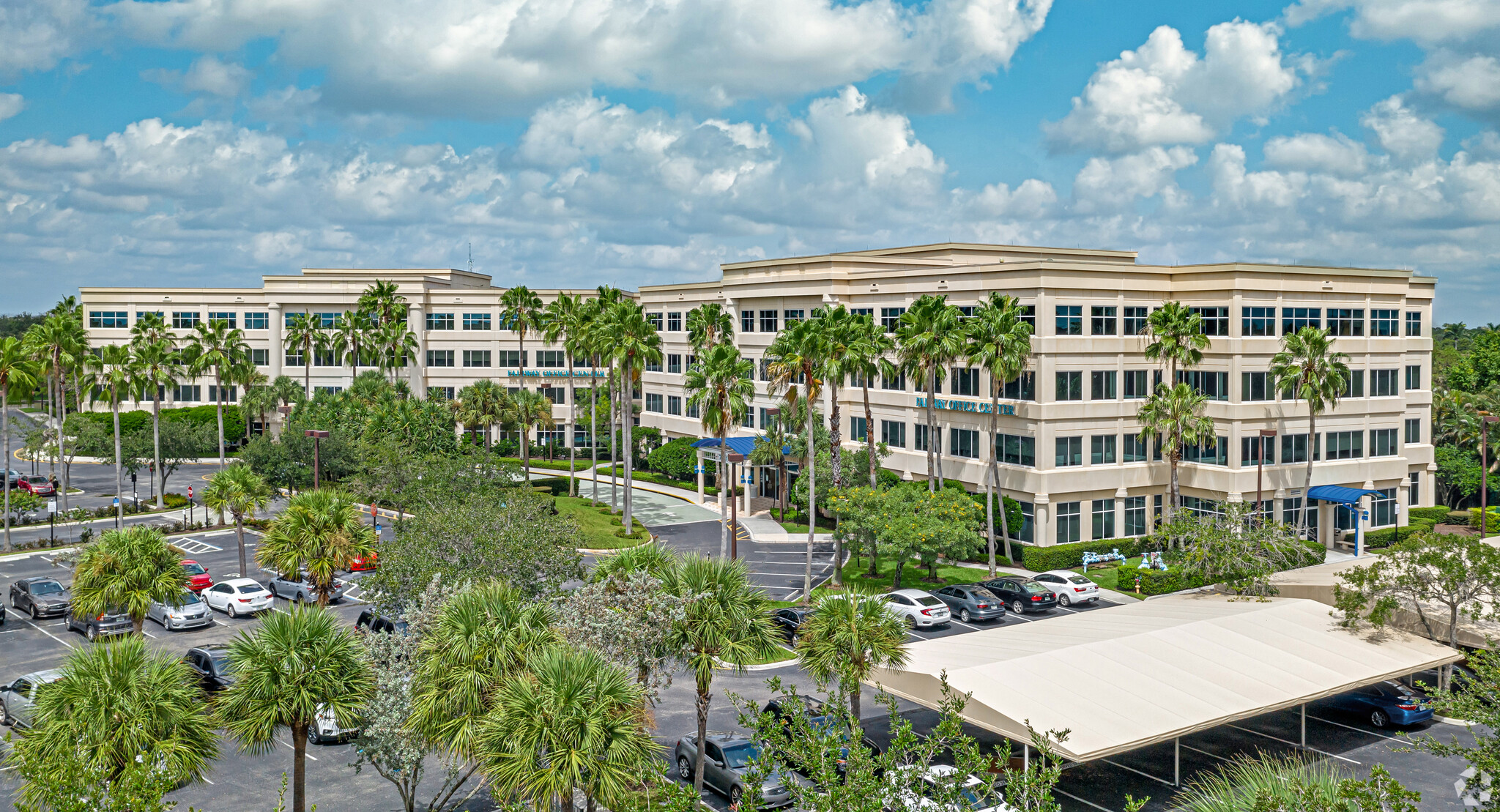
This feature is unavailable at the moment.
We apologize, but the feature you are trying to access is currently unavailable. We are aware of this issue and our team is working hard to resolve the matter.
Please check back in a few minutes. We apologize for the inconvenience.
- LoopNet Team
thank you

Your email has been sent!
Fairway Office Center Palm Beach Gardens, FL 33418
1,484 - 27,781 SF of Office Space Available



Park Highlights
- Located within the prestigious PGA National community, a resort in Palm Beach Gardens with five championship golf courses
- Tenants can enjoy the site's lush landscaping, lake views, outdoor break areas and abundant parking
- Perfectly located less than a 10-minute drive to Downtown at the Gardens, Legacy Place and The Gardens Mall
- Close to I-95 with direct Florida Turnpike access and in proximity to an abundance of local schools, community centers, and shopping
- Commuters will find themselves situated within a 20-minute drive of Palm Beach International Airport
- WELL Health-Safety rated, with best practices to support a thriving professional environment
PARK FACTS
all available spaces(6)
Display Rental Rate as
- Space
- Size
- Term
- Rental Rate
- Space Use
- Condition
- Available
View 3D Tour: https://my.matterport.com/show/?m=dreMnqmexna
- Lease rate does not include utilities, property expenses or building services
- Mostly Open Floor Plan Layout
- Kitchen
- Fully Built-Out as Standard Office
- Fits 15 - 47 People
- Lease rate does not include utilities, property expenses or building services
- Fits 11 - 36 People
View 3D Tour: https://my.matterport.com/show/?m=ZtqoC3vLorL Spacious suite with reception area and plenty of open office space in addition to two offices and a breakroom/kitchen. Earlier occupancy can be made possible.
- Lease rate does not include utilities, property expenses or building services
- Mostly Open Floor Plan Layout
- 7 Private Offices
- Reception Area
- Corner Space
- Fully Built-Out as Standard Office
- Fits 9 - 28 People
- 1 Conference Room
- Kitchen
- Open-Plan
| Space | Size | Term | Rental Rate | Space Use | Condition | Available |
| 1st Floor, Ste 7111-104 | 5,864 SF | Negotiable | $39.50 /SF/YR $3.29 /SF/MO $425.17 /m²/YR $35.43 /m²/MO $19,302 /MO $231,628 /YR | Office | Full Build-Out | Now |
| 3rd Floor, Ste 7111-302 | 4,376 SF | Negotiable | $39.50 /SF/YR $3.29 /SF/MO $425.17 /m²/YR $35.43 /m²/MO $14,404 /MO $172,852 /YR | Office | - | Now |
| 4th Floor, Ste 7111-410 | 3,378 SF | Negotiable | $39.50 /SF/YR $3.29 /SF/MO $425.17 /m²/YR $35.43 /m²/MO $11,119 /MO $133,431 /YR | Office | Full Build-Out | Now |
7111 Fairway Dr - 1st Floor - Ste 7111-104
7111 Fairway Dr - 3rd Floor - Ste 7111-302
7111 Fairway Dr - 4th Floor - Ste 7111-410
- Space
- Size
- Term
- Rental Rate
- Space Use
- Condition
- Available
View 3D Tour: https://my.matterport.com/show/?m=w2xthv3TE2h Great ground floor suite with lobby exposure, abundant natural lighting, and a spacious open plan.
- Lease rate does not include utilities, property expenses or building services
- Fits 12 - 38 People
Build-to-suit, shell space.
- Lease rate does not include utilities, property expenses or building services
- Fits 21 - 65 People
| Space | Size | Term | Rental Rate | Space Use | Condition | Available |
| 1st Floor, Ste 7121-102 | 4,641 SF | Negotiable | $39.50 /SF/YR $3.29 /SF/MO $425.17 /m²/YR $35.43 /m²/MO $15,277 /MO $183,320 /YR | Office | - | Now |
| 2nd Floor, Ste 7121-202 | 8,038 SF | Negotiable | $39.50 /SF/YR $3.29 /SF/MO $425.17 /m²/YR $35.43 /m²/MO $26,458 /MO $317,501 /YR | Office | Shell Space | Now |
7121 Fairway Dr - 1st Floor - Ste 7121-102
7121 Fairway Dr - 2nd Floor - Ste 7121-202
- Space
- Size
- Term
- Rental Rate
- Space Use
- Condition
- Available
- Lease rate does not include utilities, property expenses or building services
- 5 Private Offices
- Fits 4 - 12 People
- Space is in Excellent Condition
| Space | Size | Term | Rental Rate | Space Use | Condition | Available |
| 3rd Floor, Ste 7108-340 | 1,484 SF | Negotiable | $39.50 /SF/YR $3.29 /SF/MO $425.17 /m²/YR $35.43 /m²/MO $4,885 /MO $58,618 /YR | Office | - | Now |
7108 Fairway Dr - 3rd Floor - Ste 7108-340
7111 Fairway Dr - 1st Floor - Ste 7111-104
| Size | 5,864 SF |
| Term | Negotiable |
| Rental Rate | $39.50 /SF/YR |
| Space Use | Office |
| Condition | Full Build-Out |
| Available | Now |
View 3D Tour: https://my.matterport.com/show/?m=dreMnqmexna
- Lease rate does not include utilities, property expenses or building services
- Fully Built-Out as Standard Office
- Mostly Open Floor Plan Layout
- Fits 15 - 47 People
- Kitchen
7111 Fairway Dr - 3rd Floor - Ste 7111-302
| Size | 4,376 SF |
| Term | Negotiable |
| Rental Rate | $39.50 /SF/YR |
| Space Use | Office |
| Condition | - |
| Available | Now |
- Lease rate does not include utilities, property expenses or building services
- Fits 11 - 36 People
7111 Fairway Dr - 4th Floor - Ste 7111-410
| Size | 3,378 SF |
| Term | Negotiable |
| Rental Rate | $39.50 /SF/YR |
| Space Use | Office |
| Condition | Full Build-Out |
| Available | Now |
View 3D Tour: https://my.matterport.com/show/?m=ZtqoC3vLorL Spacious suite with reception area and plenty of open office space in addition to two offices and a breakroom/kitchen. Earlier occupancy can be made possible.
- Lease rate does not include utilities, property expenses or building services
- Fully Built-Out as Standard Office
- Mostly Open Floor Plan Layout
- Fits 9 - 28 People
- 7 Private Offices
- 1 Conference Room
- Reception Area
- Kitchen
- Corner Space
- Open-Plan
7121 Fairway Dr - 1st Floor - Ste 7121-102
| Size | 4,641 SF |
| Term | Negotiable |
| Rental Rate | $39.50 /SF/YR |
| Space Use | Office |
| Condition | - |
| Available | Now |
View 3D Tour: https://my.matterport.com/show/?m=w2xthv3TE2h Great ground floor suite with lobby exposure, abundant natural lighting, and a spacious open plan.
- Lease rate does not include utilities, property expenses or building services
- Fits 12 - 38 People
7121 Fairway Dr - 2nd Floor - Ste 7121-202
| Size | 8,038 SF |
| Term | Negotiable |
| Rental Rate | $39.50 /SF/YR |
| Space Use | Office |
| Condition | Shell Space |
| Available | Now |
Build-to-suit, shell space.
- Lease rate does not include utilities, property expenses or building services
- Fits 21 - 65 People
7108 Fairway Dr - 3rd Floor - Ste 7108-340
| Size | 1,484 SF |
| Term | Negotiable |
| Rental Rate | $39.50 /SF/YR |
| Space Use | Office |
| Condition | - |
| Available | Now |
- Lease rate does not include utilities, property expenses or building services
- Fits 4 - 12 People
- 5 Private Offices
- Space is in Excellent Condition
Park Overview
Now Energy Star Certified! Fairway Office Center offers a 224,000-square-foot office park consisting of three high-end office buildings situated on a lush 16-acre campus within the PGA National Resort and Spa community. Tenants can enjoy the property’s first-class amenities, ample parking, and security while occupying turnkey and customizable suites, many of which offer beautiful lake views. Among the available amenities to choose from, high-speed internet is offered by Telecom Providers that include FPL Fibernet, Comcast, and Century Link. Businesses will also find themselves located in the lap of luxury at one of Florida’s most distinguished intersections at PGA Boulevard and Florida’s Turnpike. The site is adjacent to the prestigious PGA National Resort, a renowned retreat that’s anchored by six championship golf courses and boasts a world-class destination wellness facility, state-of-the-art sports, and racquet club, and an exclusive membership club. Along with the events hosted by the resort, employees can enjoy proximity to an assortment of high-end and casual dining options, which range from Texas de Brazil and Café Chardonnay to Outback Steakhouse, and Starbucks. Fairway Office Center is the perfect destination for businesses in search of turnkey and custom-made options in a luxurious community. 2024 Estimated Operating Expense for 7108 Building: $17.50/SF; 7111 Building: $17.00/SF; 7121 Building: $18.00/SF.
- Air Conditioning
- Waterfront
- Monument Signage
Presented by

Fairway Office Center | Palm Beach Gardens, FL 33418
Hmm, there seems to have been an error sending your message. Please try again.
Thanks! Your message was sent.






















