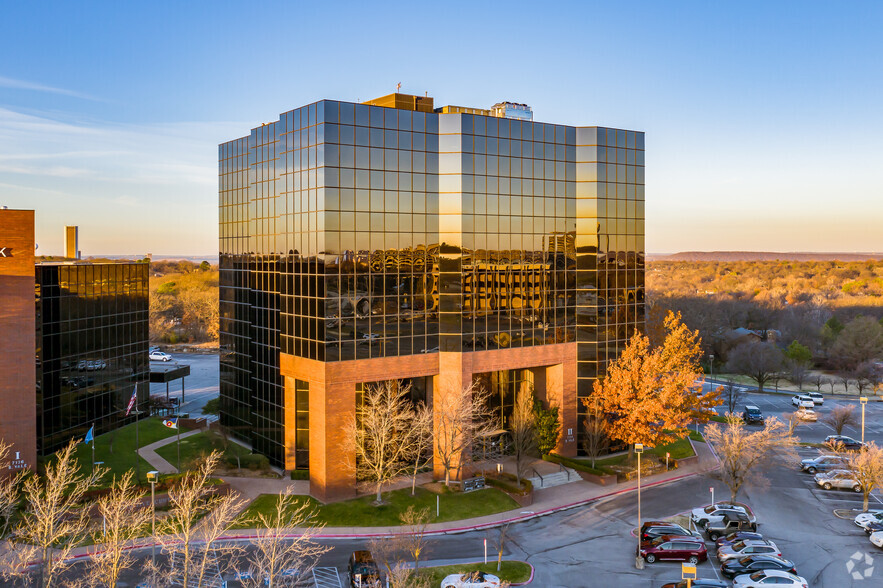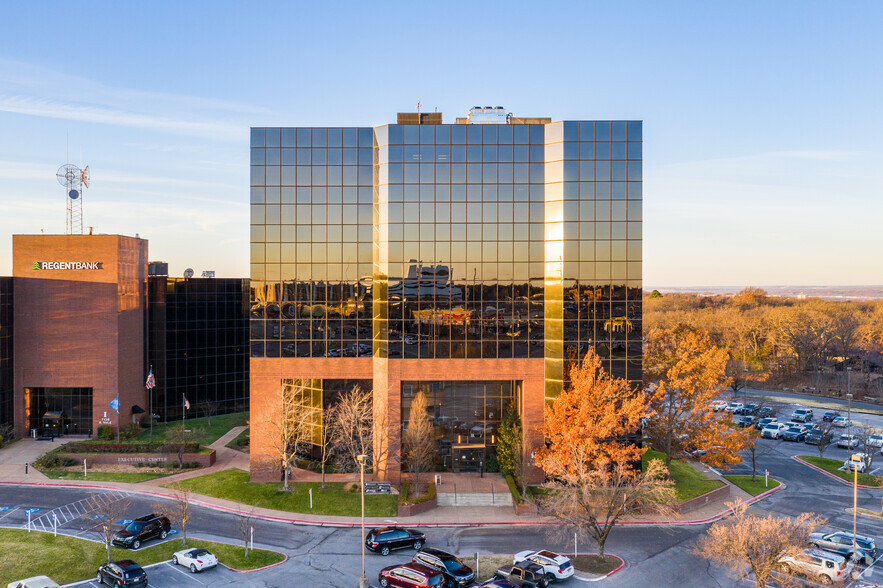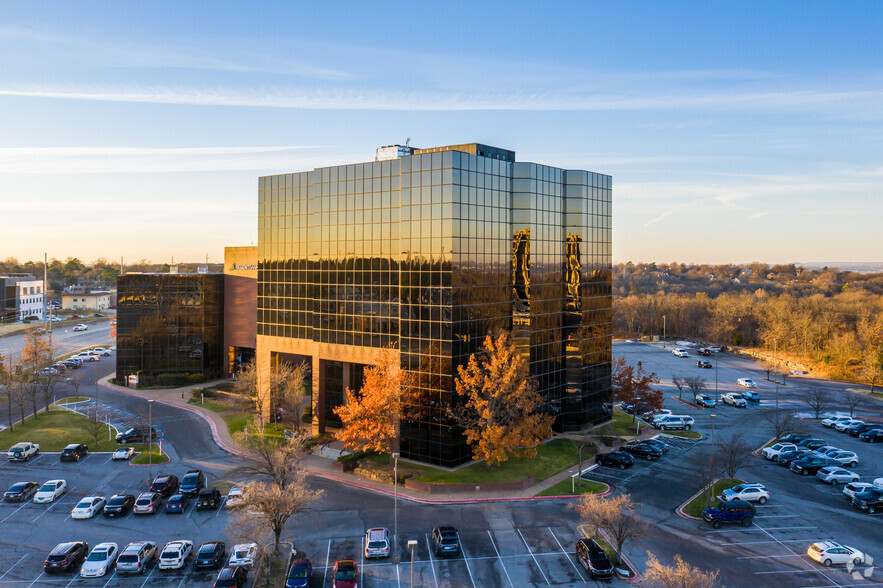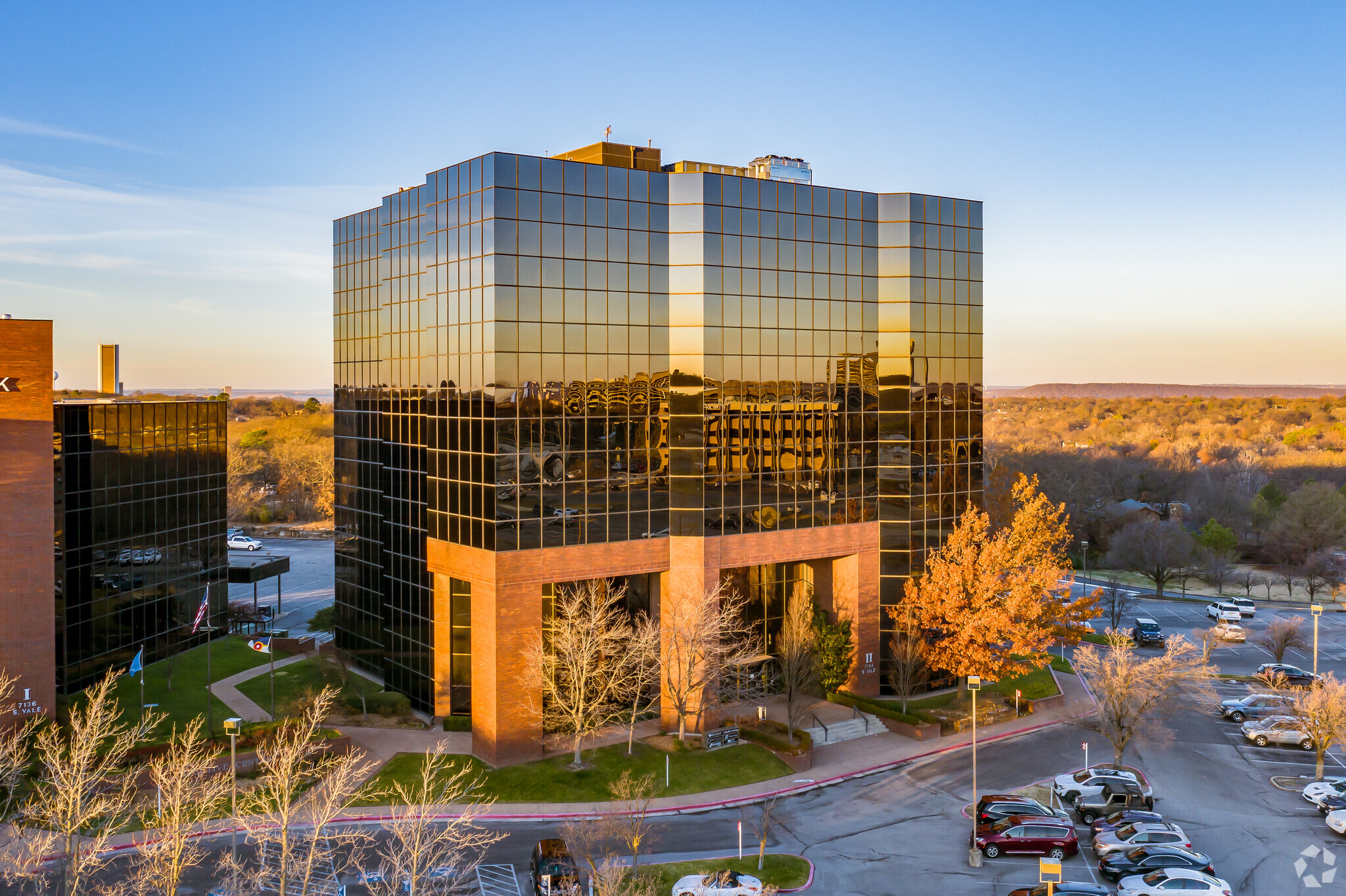
This feature is unavailable at the moment.
We apologize, but the feature you are trying to access is currently unavailable. We are aware of this issue and our team is working hard to resolve the matter.
Please check back in a few minutes. We apologize for the inconvenience.
- LoopNet Team
thank you

Your email has been sent!
Executive Center II 7134 S Yale Ave
1,333 - 13,276 SF of Office Space Available in Tulsa, OK 74136



all available spaces(4)
Display Rental Rate as
- Space
- Size
- Term
- Rental Rate
- Space Use
- Condition
- Available
Ground floor suite with elevator lobby exposure. The current floor plan consists of large reception/lobby area, two (2) executive sized private offices on the window line. One (1) of the executive offices could easily be split into two (2) medium sized private offices.
- Rate includes utilities, building services and property expenses
- Office intensive layout
- Fully Built-Out as Standard Office
- Space is in Excellent Condition
- Rate includes utilities, building services and property expenses
- 7 Private Offices
- Finished Ceilings: 8’6”
- Fully Built-Out as Standard Office
- 1 Conference Room
- Space is in Excellent Condition
Large reception, five offices, open work area, private bathroom, file storage area, corner location, great window line.
- Rate includes utilities, building services and property expenses
- 5 Private Offices
- Finished Ceilings: 8’6”
- Fully Built-Out as Standard Office
- 1 Conference Room
- Space is in Excellent Condition
Open plan with two (2) private offices on the window line. Suite can be built "to suit", including additional offices on the window line, reception, conference, etc.
- Rate includes utilities, building services and property expenses
| Space | Size | Term | Rental Rate | Space Use | Condition | Available |
| 1st Floor, Ste 105 | 1,333 SF | 3-5 Years | $18.00 /SF/YR $1.50 /SF/MO $193.75 /m²/YR $16.15 /m²/MO $2,000 /MO $23,994 /YR | Office | Full Build-Out | Now |
| 4th Floor, Ste 400 | 2,621-5,024 SF | Negotiable | $17.50 /SF/YR $1.46 /SF/MO $188.37 /m²/YR $15.70 /m²/MO $7,327 /MO $87,920 /YR | Office | Full Build-Out | January 15, 2025 |
| 4th Floor, Ste 450 | 2,403-5,024 SF | 3-5 Years | $17.50 /SF/YR $1.46 /SF/MO $188.37 /m²/YR $15.70 /m²/MO $7,327 /MO $87,920 /YR | Office | Full Build-Out | Now |
| 7th Floor, Ste 730 | 1,895 SF | 3-5 Years | $17.50 /SF/YR $1.46 /SF/MO $188.37 /m²/YR $15.70 /m²/MO $2,764 /MO $33,163 /YR | Office | - | Now |
1st Floor, Ste 105
| Size |
| 1,333 SF |
| Term |
| 3-5 Years |
| Rental Rate |
| $18.00 /SF/YR $1.50 /SF/MO $193.75 /m²/YR $16.15 /m²/MO $2,000 /MO $23,994 /YR |
| Space Use |
| Office |
| Condition |
| Full Build-Out |
| Available |
| Now |
4th Floor, Ste 400
| Size |
| 2,621-5,024 SF |
| Term |
| Negotiable |
| Rental Rate |
| $17.50 /SF/YR $1.46 /SF/MO $188.37 /m²/YR $15.70 /m²/MO $7,327 /MO $87,920 /YR |
| Space Use |
| Office |
| Condition |
| Full Build-Out |
| Available |
| January 15, 2025 |
4th Floor, Ste 450
| Size |
| 2,403-5,024 SF |
| Term |
| 3-5 Years |
| Rental Rate |
| $17.50 /SF/YR $1.46 /SF/MO $188.37 /m²/YR $15.70 /m²/MO $7,327 /MO $87,920 /YR |
| Space Use |
| Office |
| Condition |
| Full Build-Out |
| Available |
| Now |
7th Floor, Ste 730
| Size |
| 1,895 SF |
| Term |
| 3-5 Years |
| Rental Rate |
| $17.50 /SF/YR $1.46 /SF/MO $188.37 /m²/YR $15.70 /m²/MO $2,764 /MO $33,163 /YR |
| Space Use |
| Office |
| Condition |
| - |
| Available |
| Now |
1st Floor, Ste 105
| Size | 1,333 SF |
| Term | 3-5 Years |
| Rental Rate | $18.00 /SF/YR |
| Space Use | Office |
| Condition | Full Build-Out |
| Available | Now |
Ground floor suite with elevator lobby exposure. The current floor plan consists of large reception/lobby area, two (2) executive sized private offices on the window line. One (1) of the executive offices could easily be split into two (2) medium sized private offices.
- Rate includes utilities, building services and property expenses
- Fully Built-Out as Standard Office
- Office intensive layout
- Space is in Excellent Condition
4th Floor, Ste 400
| Size | 2,621-5,024 SF |
| Term | Negotiable |
| Rental Rate | $17.50 /SF/YR |
| Space Use | Office |
| Condition | Full Build-Out |
| Available | January 15, 2025 |
- Rate includes utilities, building services and property expenses
- Fully Built-Out as Standard Office
- 7 Private Offices
- 1 Conference Room
- Finished Ceilings: 8’6”
- Space is in Excellent Condition
4th Floor, Ste 450
| Size | 2,403-5,024 SF |
| Term | 3-5 Years |
| Rental Rate | $17.50 /SF/YR |
| Space Use | Office |
| Condition | Full Build-Out |
| Available | Now |
Large reception, five offices, open work area, private bathroom, file storage area, corner location, great window line.
- Rate includes utilities, building services and property expenses
- Fully Built-Out as Standard Office
- 5 Private Offices
- 1 Conference Room
- Finished Ceilings: 8’6”
- Space is in Excellent Condition
7th Floor, Ste 730
| Size | 1,895 SF |
| Term | 3-5 Years |
| Rental Rate | $17.50 /SF/YR |
| Space Use | Office |
| Condition | - |
| Available | Now |
Open plan with two (2) private offices on the window line. Suite can be built "to suit", including additional offices on the window line, reception, conference, etc.
- Rate includes utilities, building services and property expenses
Property Overview
Premier nine (9) story, brick, Class "B" office building with spectacular views in all directions. Very flexible floorplans that work well for open plan or traditional private office environment. We currently have only four (4) suites available; 1,333 SF on the ground floor; 1,895 SF on the 7th floor; 2,403 SF on the 4th floor and 2,621 SF on the 4th floor. The two (2) suites on the 4th floor are contiguous and we can provide up to 5,024 SF. On site amenities include common area conference room, vending, banking services, dental services, local ownership and on-site property management & dedicated engineer. Abundant parking. 24/7 access card security system. Superb corner location in the heart of south Tulsa, on the SW corner of 71st and Yale. Easy access to expressways and arterials. Numerous restaurants, hotels, shopping and banking within a one (1) mile radius of the subject property.
- Atrium
- Bus Line
- Conferencing Facility
- Convenience Store
- Property Manager on Site
- Signage
- Skylights
- Storage Space
- Fully Carpeted
- Direct Elevator Exposure
- Natural Light
- Partitioned Offices
- Drop Ceiling
- Monument Signage
- Air Conditioning
PROPERTY FACTS
Presented by

Executive Center II | 7134 S Yale Ave
Hmm, there seems to have been an error sending your message. Please try again.
Thanks! Your message was sent.





