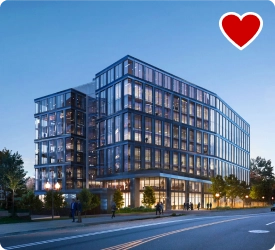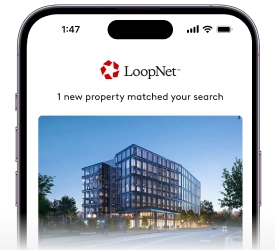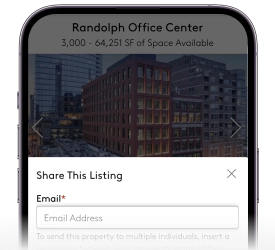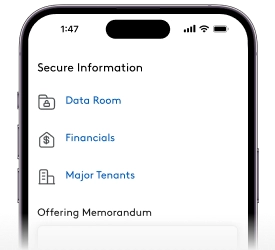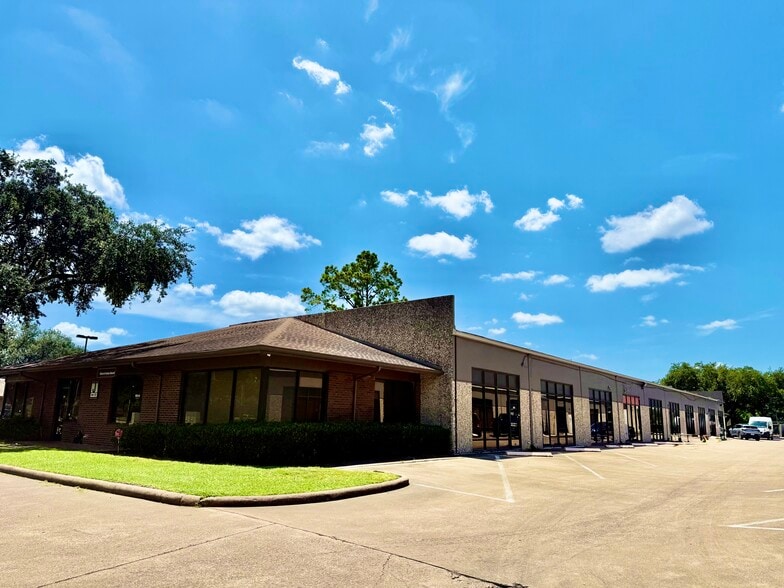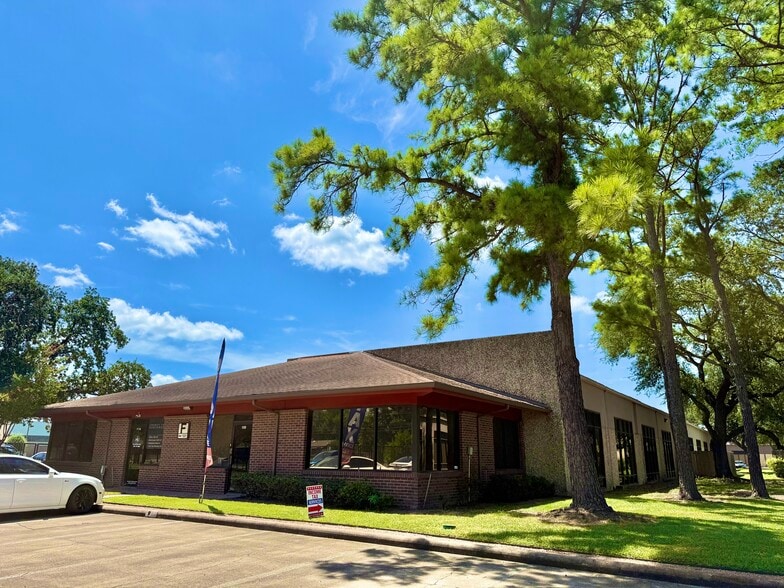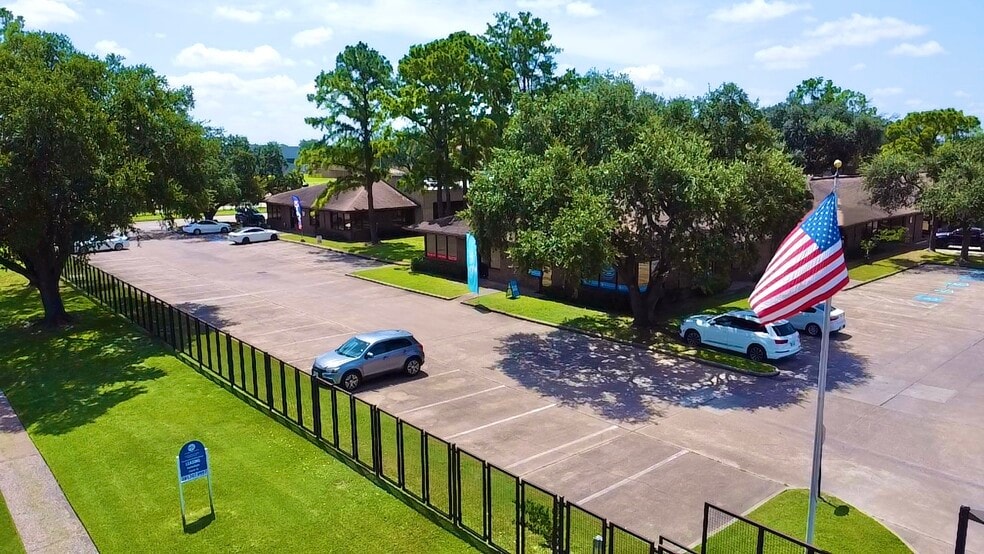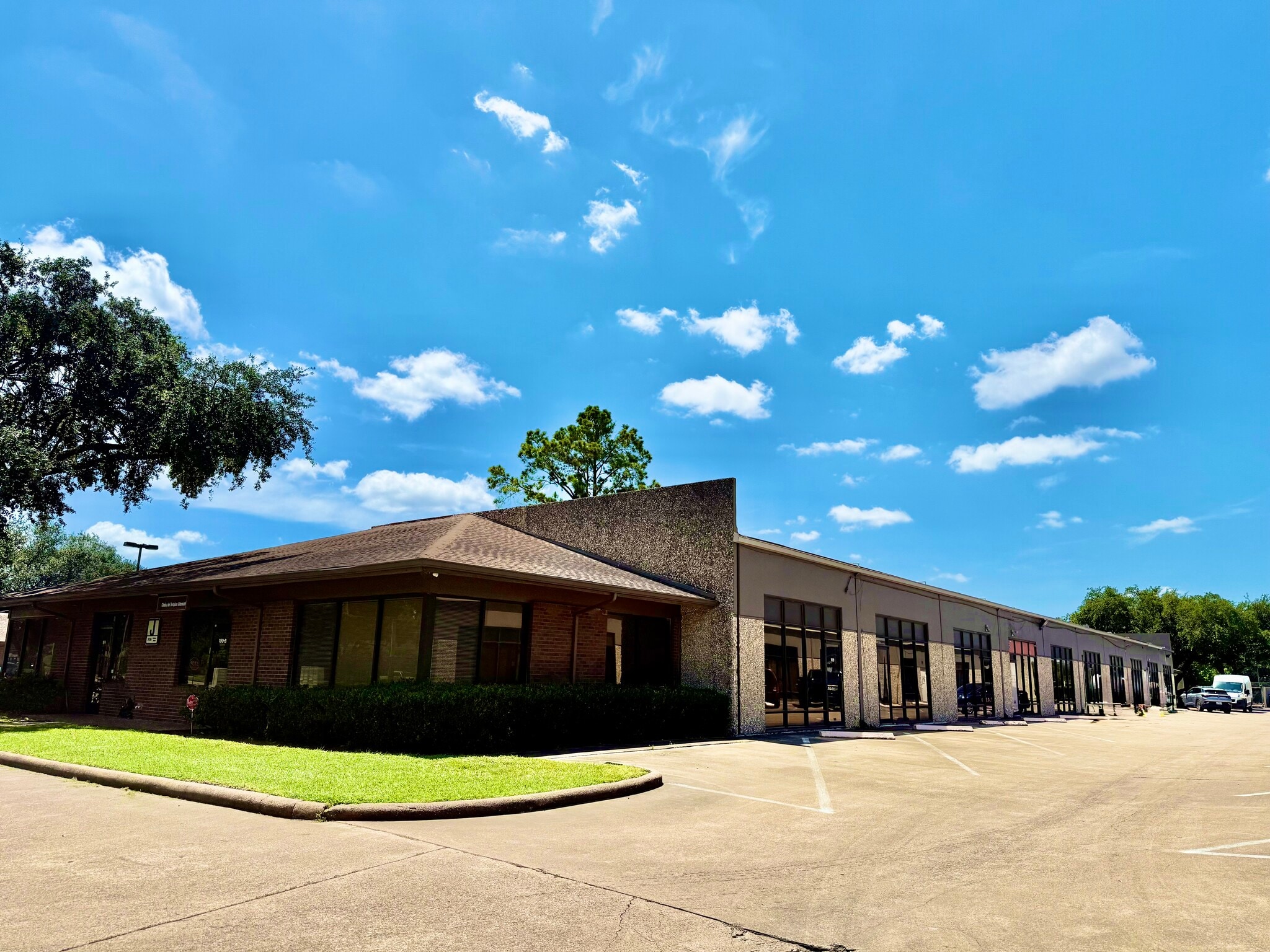PARK FACTS
ALL AVAILABLE SPACES(8)
Display Rental Rate as
- SPACE
- SIZE
- TERM
- RENTAL RATE
- SPACE USE
- CONDITION
- AVAILABLE
Features modern interior finishes, abundant natural light, and direct access to major Houston thoroughfares for seamless client and commuter flow.
- Lease rate does not include utilities, property expenses or building services
- Mostly Open Floor Plan Layout
- Space is in Excellent Condition
- Fully Built-Out as Standard Office
- Fits 2 - 7 People
| Space | Size | Term | Rental Rate | Space Use | Condition | Available |
| 1st Floor | 624-775 SF | 1-3 Years | Upon Request | Office | Full Build-Out | Now |
7135 W Tidwell Rd - 1st Floor
- SPACE
- SIZE
- TERM
- RENTAL RATE
- SPACE USE
- CONDITION
- AVAILABLE
Features modern interior finishes, abundant natural light, and direct access to major Houston thoroughfares for seamless client and commuter flow.
- Space is in Excellent Condition
| Space | Size | Term | Rental Rate | Space Use | Condition | Available |
| 1st Floor | 1,398 SF | 1-3 Years | Upon Request | Flex | Full Build-Out | Now |
5635 NW Central Dr - 1st Floor
- SPACE
- SIZE
- TERM
- RENTAL RATE
- SPACE USE
- CONDITION
- AVAILABLE
Features modern interior finishes, abundant natural light, and direct access to major Houston thoroughfares for seamless client and commuter flow.
- Fully Built-Out as Standard Office
- Fits 2 - 19 People
- Mostly Open Floor Plan Layout
- Space is in Excellent Condition
| Space | Size | Term | Rental Rate | Space Use | Condition | Available |
| 1st Floor | 501-2,295 SF | 1-3 Years | Upon Request | Office/Retail | Full Build-Out | Now |
7035 W Tidwell Rd - 1st Floor
- SPACE
- SIZE
- TERM
- RENTAL RATE
- SPACE USE
- CONDITION
- AVAILABLE
Features modern interior finishes, abundant natural light, and direct access to major Houston thoroughfares for seamless client and commuter flow.
- Fully Built-Out as Standard Office
- Fits 5 - 23 People
- Mostly Open Floor Plan Layout
- Space is in Excellent Condition
| Space | Size | Term | Rental Rate | Space Use | Condition | Available |
| 1st Floor | 1,873-2,796 SF | 1-3 Years | Upon Request | Office/Retail | Full Build-Out | Now |
7015 W Tidwell Rd - 1st Floor
- SPACE
- SIZE
- TERM
- RENTAL RATE
- SPACE USE
- CONDITION
- AVAILABLE
Features modern interior finishes, abundant natural light, and direct access to major Houston thoroughfares for seamless client and commuter flow.
- Fully Built-Out as Standard Office
- Fits 4 - 12 People
- Mostly Open Floor Plan Layout
- Space is in Excellent Condition
| Space | Size | Term | Rental Rate | Space Use | Condition | Available |
| 1st Floor | 1,440 SF | 1-3 Years | Upon Request | Office/Retail | Full Build-Out | Now |
7115 W Tidwell Rd - 1st Floor
- SPACE
- SIZE
- TERM
- RENTAL RATE
- SPACE USE
- CONDITION
- AVAILABLE
Features modern interior finishes, abundant natural light, and direct access to major Houston thoroughfares for seamless client and commuter flow.
- Space is in Excellent Condition
| Space | Size | Term | Rental Rate | Space Use | Condition | Available |
| 1st Floor | 2,905 SF | 1-3 Years | Upon Request | Flex | Full Build-Out | Now |
7125 W Tidwell Rd - 1st Floor
- SPACE
- SIZE
- TERM
- RENTAL RATE
- SPACE USE
- CONDITION
- AVAILABLE
Features modern interior finishes, abundant natural light, and direct access to major Houston thoroughfares for seamless client and commuter flow.
- Fully Built-Out as Standard Office
- Fits 29 - 91 People
- Mostly Open Floor Plan Layout
- Space is in Excellent Condition
| Space | Size | Term | Rental Rate | Space Use | Condition | Available |
| 1st Floor | 11,268 SF | 1-3 Years | Upon Request | Office | Full Build-Out | Now |
7000 NW 100 Dr - 1st Floor
- SPACE
- SIZE
- TERM
- RENTAL RATE
- SPACE USE
- CONDITION
- AVAILABLE
Features modern interior finishes, abundant natural light, and direct access to major Houston thoroughfares for seamless client and commuter flow.
- Lease rate does not include utilities, property expenses or building services
- Space is in Excellent Condition
| Space | Size | Term | Rental Rate | Space Use | Condition | Available |
| 1st Floor | 1,398-2,796 SF | 1-3 Years | Upon Request | Flex | Full Build-Out | Now |
7025 W Tidwell Rd - 1st Floor
SELECT TENANTS AT THIS PROPERTY
- FLOOR
- TENANT NAME
- INDUSTRY
- 1st
- Activation Utilities
- -
- 1st
- B & C Custom Cabeling
- Services
- 1st
- Bloom Beauty Studio
- -
- 1st
- Chaison Farm & Ranch Lp
- Agriculture, Forestry, Fishing and Hunting
- 1st
- Curves
- Arts, Entertainment, and Recreation
- 1st
- Dulce Aesthetics
- Services
- 1st
- EV Nails
- -
- 1st
- Lockhart and Co. Property Tax Consultants
- -
- 1st
- TRMT Massage Therapy & Spa
- Services
- 1st
- Vesper Wine
- -
PARK OVERVIEW
Strategically located 174,359 SF Office/Flex business park positioned at the high-traffic intersection of W Tidwell Road and NW Central Drive. This business park offers a rare opportunity in one of Houston’s most accessible commercial corridors. Just minutes from US-290, Beltway 8, and I-610, the property provides excellent connectivity to Houston’s major business districts, making it ideal for a wide range of users including office, service, light industrial, and last-mile logistics
- 24 Hour Access
- Property Manager on Site
- Restaurant
- Signage
- Tenant Controlled HVAC
