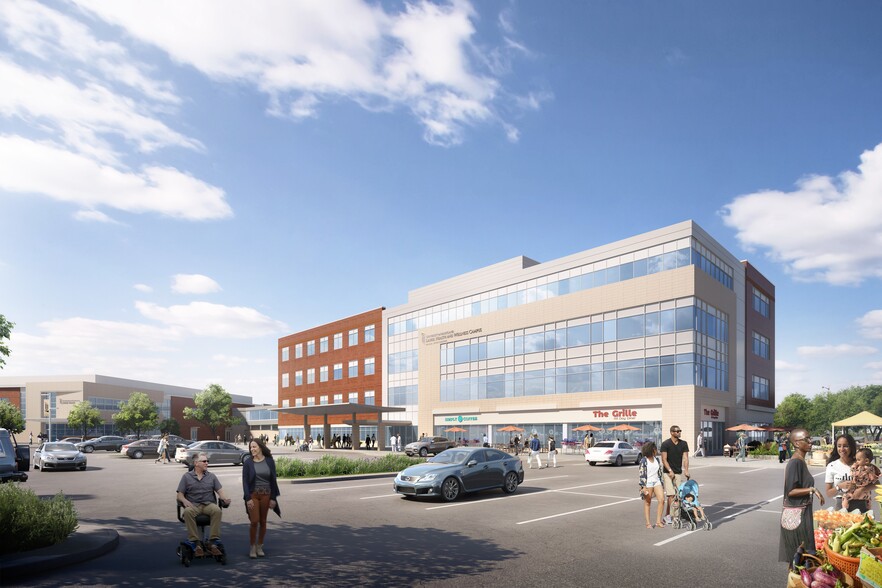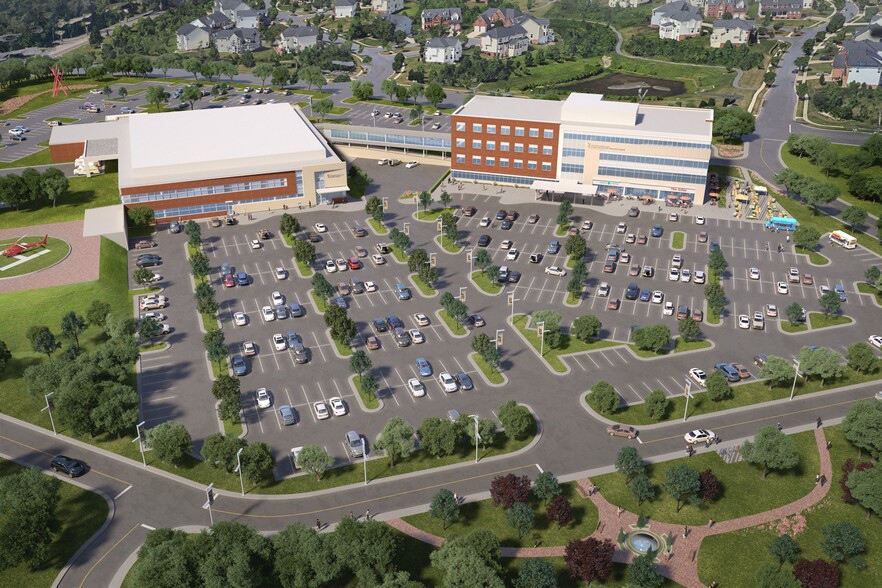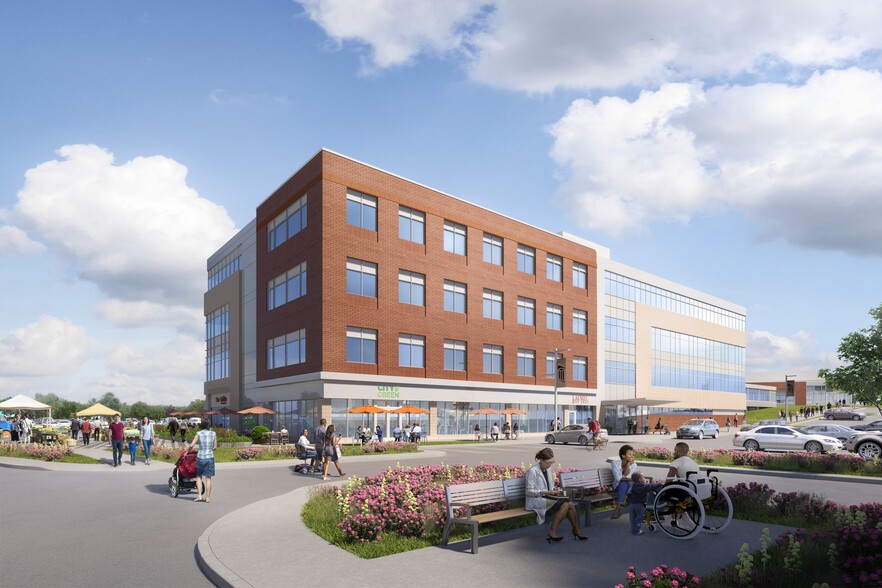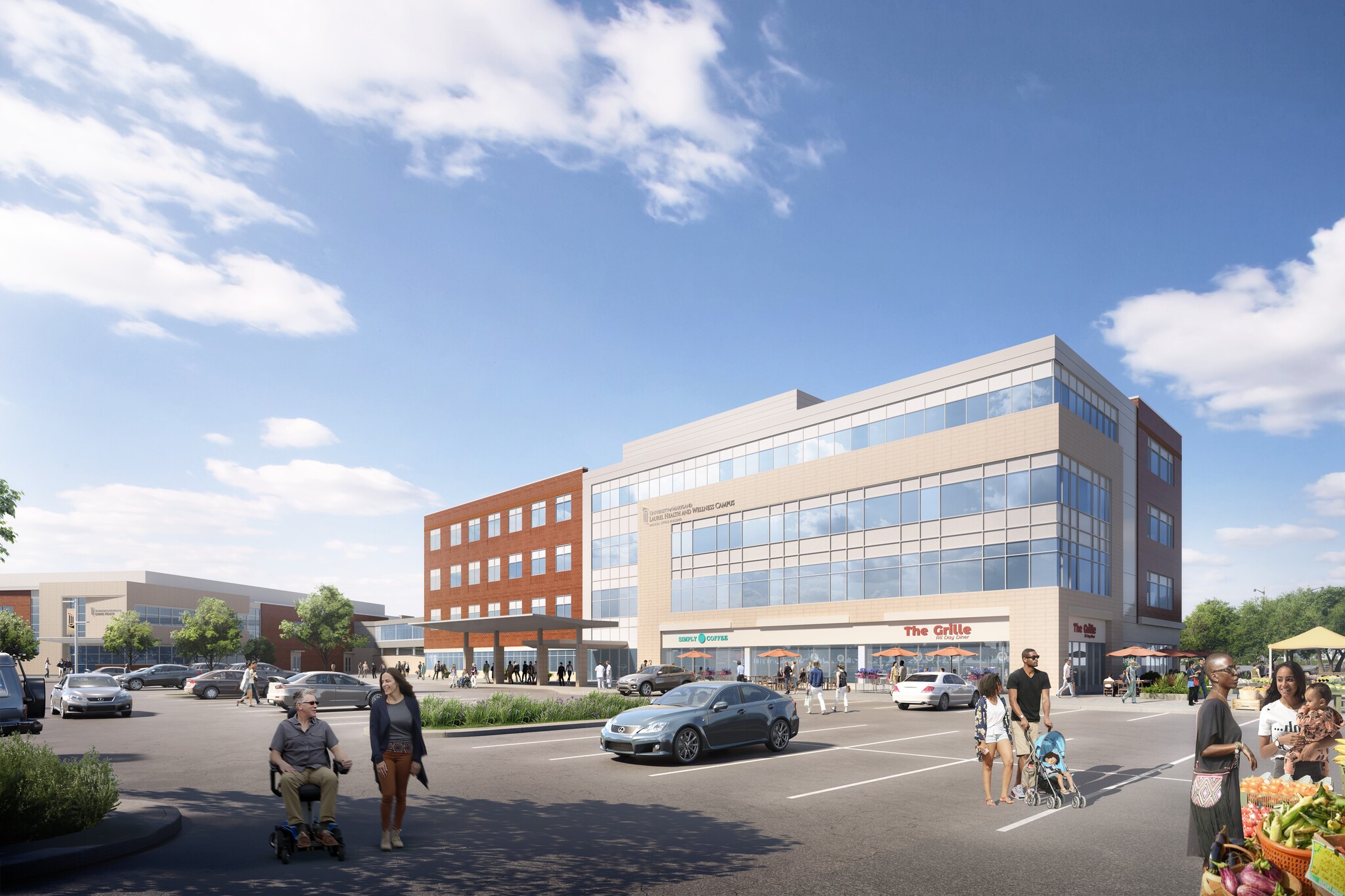
This feature is unavailable at the moment.
We apologize, but the feature you are trying to access is currently unavailable. We are aware of this issue and our team is working hard to resolve the matter.
Please check back in a few minutes. We apologize for the inconvenience.
- LoopNet Team
thank you

Your email has been sent!
UM Laurel Health & Wellness Campus MOB 7140 Contee Rd
1,500 - 11,884 SF of 4-Star Space Available in Laurel, MD 20707



Highlights
- Affordable market rents
- Enhanced patient experience
- Established robust referral network
- MOB is strategically located directly adjacent to the UM Laurel Medical Center
- Great visibility & ease of access
- Medical & retail space for lease in new MOB
all available spaces(3)
Display Rental Rate as
- Space
- Size
- Term
- Rental Rate
- Space Use
- Condition
- Available
This Lease space is structured on a NNN basis, plus operating expenses. Suite utilities are separately metered. Base rent determined by term of lease and a generous tenant improvement allowance is provided. Suite will be custom designed to fit the specific needs of your practice. Catalyst oversees all real estate activities on your behalf while you continue to provide exceptional care. Contact Catalyst for more information.
- Office intensive layout
- Suite sizes can be customized - call for details.
- Can be combined with additional space(s) for up to 10,000 SF of adjacent space
This Lease space is structured on a NNN basis, plus operating expenses. Suite utilities are separately metered. Base rent determined by term of lease and a generous tenant improvement allowance is provided. Suite will be custom designed to fit the specific needs of your practice. Catalyst oversees all real estate activities on your behalf while you continue to provide exceptional care. Contact Catalyst for more information.
- Office intensive layout
- Generous tenant improvement allowance is provided
- Can be combined with additional space(s) for up to 10,000 SF of adjacent space
Pre-designed and constructed suite available for sublease or timeshare in just four months. Situated on the third floor of the brand-new medical office building, this approximately 1,900 square-foot space includes 3 exam rooms (with potential for a 4th exam room), lab draw, and support space. This opportunity will allow a practice to start seeing patients almost immediately. Perfect for healthcare professionals seeking flexibility and little to no wait!
- Lease rate does not include utilities, property expenses or building services
- 2 Private Offices
- Call for details.
- Fully Built-Out as Health Care Space
- Space is in Excellent Condition
| Space | Size | Term | Rental Rate | Space Use | Condition | Available |
| 1st Floor | 1,500-5,000 SF | Negotiable | Upon Request Upon Request Upon Request Upon Request Upon Request Upon Request | Office/Retail | Spec Suite | Now |
| 2nd Floor | 1,500-5,000 SF | Negotiable | Upon Request Upon Request Upon Request Upon Request Upon Request Upon Request | Office/Medical | Spec Suite | Now |
| 3rd Floor, Ste 3100 | 1,884 SF | Negotiable | Upon Request Upon Request Upon Request Upon Request Upon Request Upon Request | Office/Medical | Full Build-Out | Now |
1st Floor
| Size |
| 1,500-5,000 SF |
| Term |
| Negotiable |
| Rental Rate |
| Upon Request Upon Request Upon Request Upon Request Upon Request Upon Request |
| Space Use |
| Office/Retail |
| Condition |
| Spec Suite |
| Available |
| Now |
2nd Floor
| Size |
| 1,500-5,000 SF |
| Term |
| Negotiable |
| Rental Rate |
| Upon Request Upon Request Upon Request Upon Request Upon Request Upon Request |
| Space Use |
| Office/Medical |
| Condition |
| Spec Suite |
| Available |
| Now |
3rd Floor, Ste 3100
| Size |
| 1,884 SF |
| Term |
| Negotiable |
| Rental Rate |
| Upon Request Upon Request Upon Request Upon Request Upon Request Upon Request |
| Space Use |
| Office/Medical |
| Condition |
| Full Build-Out |
| Available |
| Now |
1st Floor
| Size | 1,500-5,000 SF |
| Term | Negotiable |
| Rental Rate | Upon Request |
| Space Use | Office/Retail |
| Condition | Spec Suite |
| Available | Now |
This Lease space is structured on a NNN basis, plus operating expenses. Suite utilities are separately metered. Base rent determined by term of lease and a generous tenant improvement allowance is provided. Suite will be custom designed to fit the specific needs of your practice. Catalyst oversees all real estate activities on your behalf while you continue to provide exceptional care. Contact Catalyst for more information.
- Office intensive layout
- Can be combined with additional space(s) for up to 10,000 SF of adjacent space
- Suite sizes can be customized - call for details.
2nd Floor
| Size | 1,500-5,000 SF |
| Term | Negotiable |
| Rental Rate | Upon Request |
| Space Use | Office/Medical |
| Condition | Spec Suite |
| Available | Now |
This Lease space is structured on a NNN basis, plus operating expenses. Suite utilities are separately metered. Base rent determined by term of lease and a generous tenant improvement allowance is provided. Suite will be custom designed to fit the specific needs of your practice. Catalyst oversees all real estate activities on your behalf while you continue to provide exceptional care. Contact Catalyst for more information.
- Office intensive layout
- Can be combined with additional space(s) for up to 10,000 SF of adjacent space
- Generous tenant improvement allowance is provided
3rd Floor, Ste 3100
| Size | 1,884 SF |
| Term | Negotiable |
| Rental Rate | Upon Request |
| Space Use | Office/Medical |
| Condition | Full Build-Out |
| Available | Now |
Pre-designed and constructed suite available for sublease or timeshare in just four months. Situated on the third floor of the brand-new medical office building, this approximately 1,900 square-foot space includes 3 exam rooms (with potential for a 4th exam room), lab draw, and support space. This opportunity will allow a practice to start seeing patients almost immediately. Perfect for healthcare professionals seeking flexibility and little to no wait!
- Lease rate does not include utilities, property expenses or building services
- Fully Built-Out as Health Care Space
- 2 Private Offices
- Space is in Excellent Condition
- Call for details.
Property Overview
University of Maryland Capital Region Health and Catalyst Healthcare Real Estate are setting the standard for patient care in the Laurel-Beltsville area and Prince George’s County by developing a forward-thinking health and wellness destination. The campus will be the focal point for community involvement and offers cutting-edge medical services at the brand-new UM Laurel Medical Center and Medical Office Building. The the heart of the UM Laurel Health & Wellness Campus is made up of the newly constructed UM Laurel Medical Center and Medical Office Building. These buildings offer compassionate and innovative outpatient services in a time where people are demanding more from their healthcare providers. Both facilities are designed with physicians and patients in mind to create a revolutionary experience for everyone who visits. The campus offers a wide range of outpatient services, such as: 24/7 EMERGENCY SERVICES | 48-HOUR OBSERVATION CARE | AMBULATORY SURGERY CENTER | BEHAVIORAL HEALTH PROGRAMS | IMAGING CENTER | PRIMARY CARE Healthcare professionals have the opportunity be a part of something greater within this innovative campus by leasing office and clinical space within the new Medical Office Building. Each suite is designed by the physician - with assistance from our experienced team - to optimize efficiency.
- Central Heating
- Reception
- Air Conditioning
PROPERTY FACTS
Presented by

UM Laurel Health & Wellness Campus MOB | 7140 Contee Rd
Hmm, there seems to have been an error sending your message. Please try again.
Thanks! Your message was sent.






