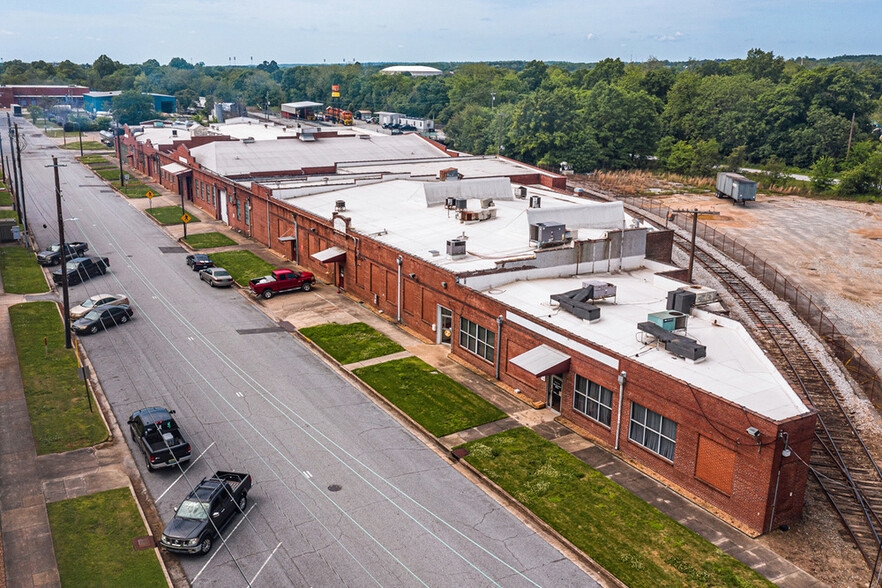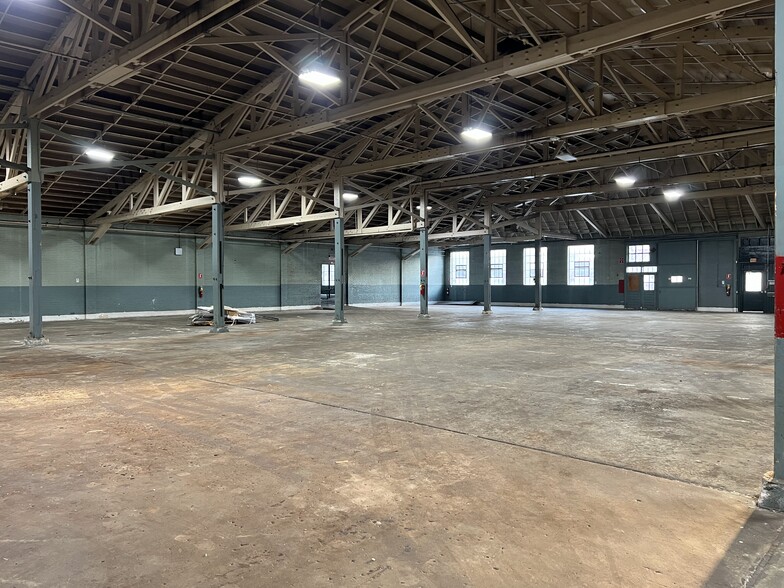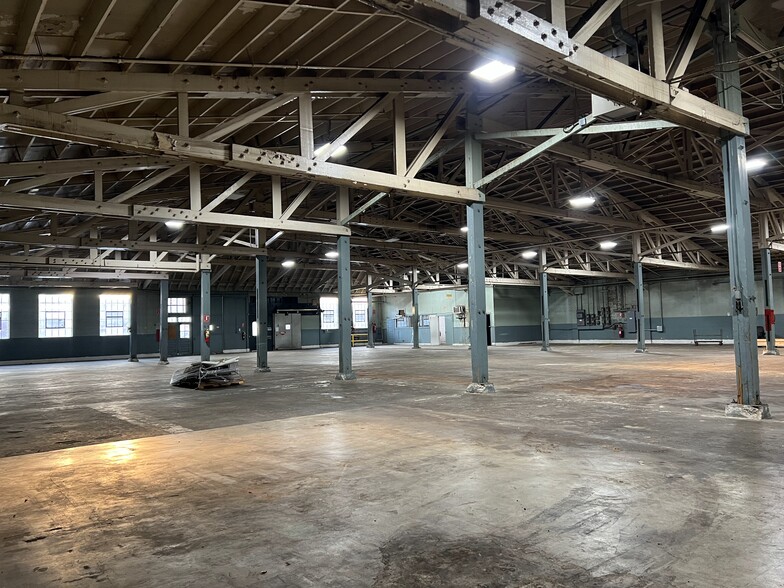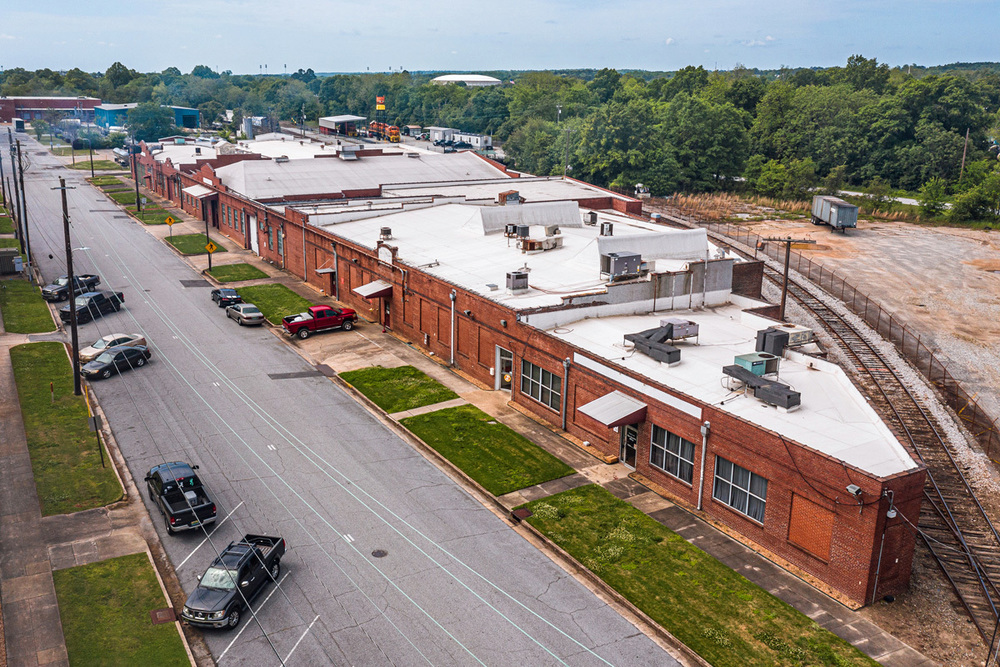
This feature is unavailable at the moment.
We apologize, but the feature you are trying to access is currently unavailable. We are aware of this issue and our team is working hard to resolve the matter.
Please check back in a few minutes. We apologize for the inconvenience.
- LoopNet Team
thank you

Your email has been sent!
715-725 9th Avenue
6,254 - 33,639 SF of Industrial Space Available in Columbus, GA 31901



Highlights
- Mix Use, Adaptive Warehouse
- Office, Warehouse, Retail Spaces available
- Finish to Suit for Qualified Tenants
Features
all available spaces(3)
Display Rental Rate as
- Space
- Size
- Term
- Rental Rate
- Space Use
- Condition
- Available
Suite A can be leased with Suites B & D for a combined SF of 35,110 SF. Flexible lease terms and owner can finish to suit for qualified tenants. Rent will adjust based on buildout. Ceiling heights vary between 14' - 16'. The facility is sprinklered, well-maintained, and in overall good condition.
- Rate includes utilities, building services and property expenses
- Private Restrooms
- Can be combined with additional space(s) for up to 24,687 SF of adjacent space
Suite D can be leased with Suites A & B for a combined SF of 35,110 SF. Flexible lease terms and owner can finish to suit for qualified tenants. Rent will adjust based on buildout. Ceiling heights vary between 14' - 16'. The facility is sprinklered, well-maintained, and in overall good condition.
- Rate includes utilities, building services and property expenses
- Can be combined with additional space(s) for up to 24,687 SF of adjacent space
- 2 Drive Ins
- Private Restrooms
Flexible lease terms and owner can finish to suit for qualified tenants. Rent will adjust based on buildout. Ceiling heights vary between 14' - 16'. The facility is sprinklered, well-maintained, and in overall good condition.
- Rate includes utilities, building services and property expenses
- 1 Loading Dock
- 1 Drive Bay
- Private Restrooms
| Space | Size | Term | Rental Rate | Space Use | Condition | Available |
| 1st Floor - A | 6,254 SF | Negotiable | $6.00 /SF/YR $0.50 /SF/MO $37,524 /YR $3,127 /MO | Industrial | Full Build-Out | Now |
| 1st Floor - D | 18,433 SF | Negotiable | $7.00 /SF/YR $0.58 /SF/MO $129,031 /YR $10,753 /MO | Industrial | Full Build-Out | Now |
| 1st Floor - E | 8,952 SF | Negotiable | $7.00 /SF/YR $0.58 /SF/MO $62,664 /YR $5,222 /MO | Industrial | Full Build-Out | Now |
1st Floor - A
| Size |
| 6,254 SF |
| Term |
| Negotiable |
| Rental Rate |
| $6.00 /SF/YR $0.50 /SF/MO $37,524 /YR $3,127 /MO |
| Space Use |
| Industrial |
| Condition |
| Full Build-Out |
| Available |
| Now |
1st Floor - D
| Size |
| 18,433 SF |
| Term |
| Negotiable |
| Rental Rate |
| $7.00 /SF/YR $0.58 /SF/MO $129,031 /YR $10,753 /MO |
| Space Use |
| Industrial |
| Condition |
| Full Build-Out |
| Available |
| Now |
1st Floor - E
| Size |
| 8,952 SF |
| Term |
| Negotiable |
| Rental Rate |
| $7.00 /SF/YR $0.58 /SF/MO $62,664 /YR $5,222 /MO |
| Space Use |
| Industrial |
| Condition |
| Full Build-Out |
| Available |
| Now |
1st Floor - A
| Size | 6,254 SF |
| Term | Negotiable |
| Rental Rate | $6.00 /SF/YR |
| Space Use | Industrial |
| Condition | Full Build-Out |
| Available | Now |
Suite A can be leased with Suites B & D for a combined SF of 35,110 SF. Flexible lease terms and owner can finish to suit for qualified tenants. Rent will adjust based on buildout. Ceiling heights vary between 14' - 16'. The facility is sprinklered, well-maintained, and in overall good condition.
- Rate includes utilities, building services and property expenses
- Can be combined with additional space(s) for up to 24,687 SF of adjacent space
- Private Restrooms
1st Floor - D
| Size | 18,433 SF |
| Term | Negotiable |
| Rental Rate | $7.00 /SF/YR |
| Space Use | Industrial |
| Condition | Full Build-Out |
| Available | Now |
Suite D can be leased with Suites A & B for a combined SF of 35,110 SF. Flexible lease terms and owner can finish to suit for qualified tenants. Rent will adjust based on buildout. Ceiling heights vary between 14' - 16'. The facility is sprinklered, well-maintained, and in overall good condition.
- Rate includes utilities, building services and property expenses
- 2 Drive Ins
- Can be combined with additional space(s) for up to 24,687 SF of adjacent space
- Private Restrooms
1st Floor - E
| Size | 8,952 SF |
| Term | Negotiable |
| Rental Rate | $7.00 /SF/YR |
| Space Use | Industrial |
| Condition | Full Build-Out |
| Available | Now |
Flexible lease terms and owner can finish to suit for qualified tenants. Rent will adjust based on buildout. Ceiling heights vary between 14' - 16'. The facility is sprinklered, well-maintained, and in overall good condition.
- Rate includes utilities, building services and property expenses
- 1 Drive Bay
- 1 Loading Dock
- Private Restrooms
Property Overview
This +/-67,925 SF historically unique building was originally constructed in the 1940's and expanded/renovated through the 1960's. Most recently renovated in 2023. Flexible lease terms & owner can finish to suit for qualified tenants. Ceiling heights vary between 14' - 16'. The facility is fully sprinkled, well maintained and in overall good condition. The property includes off-street auto parking, truck parking, and outside storage. Located along 9th Ave. less than 1 mile from Columbus' CBD with easy access to US 27 and US 280.
Warehouse FACILITY FACTS
Presented by

715-725 9th Avenue
Hmm, there seems to have been an error sending your message. Please try again.
Thanks! Your message was sent.








