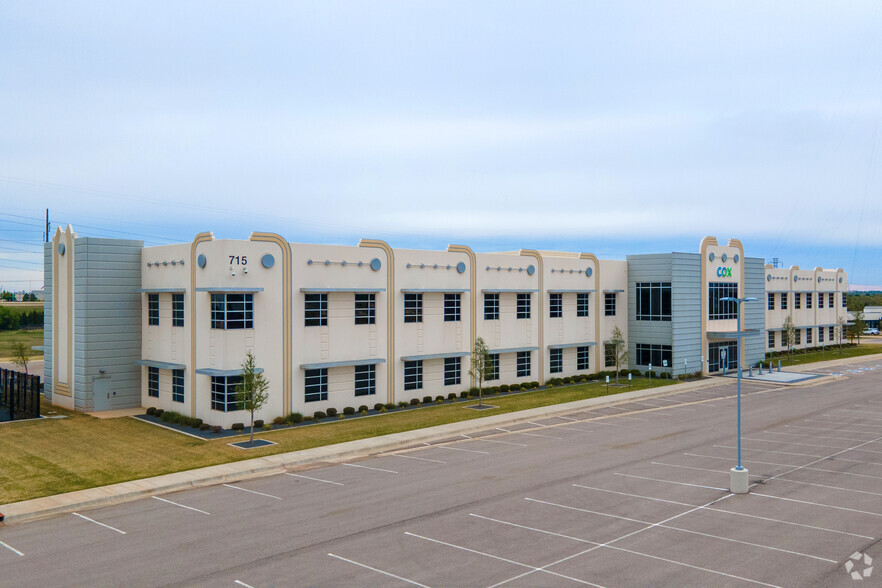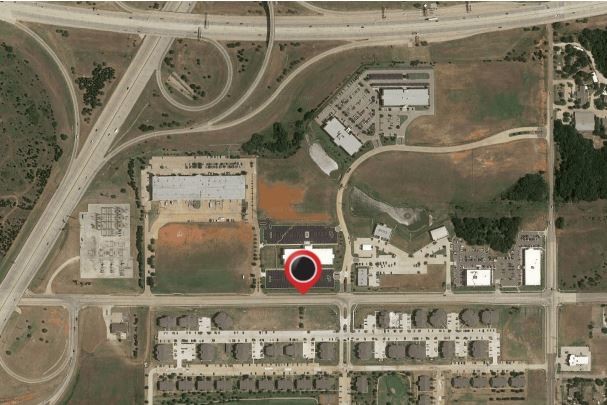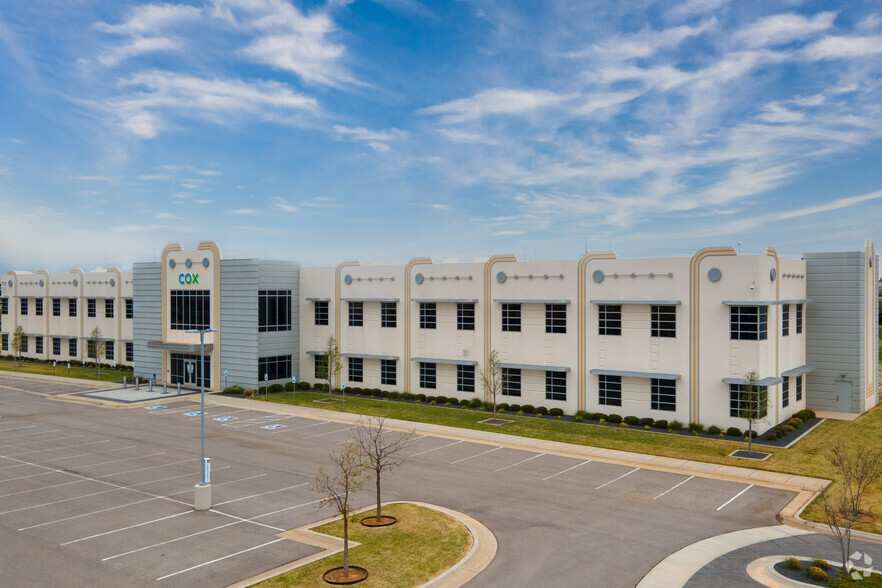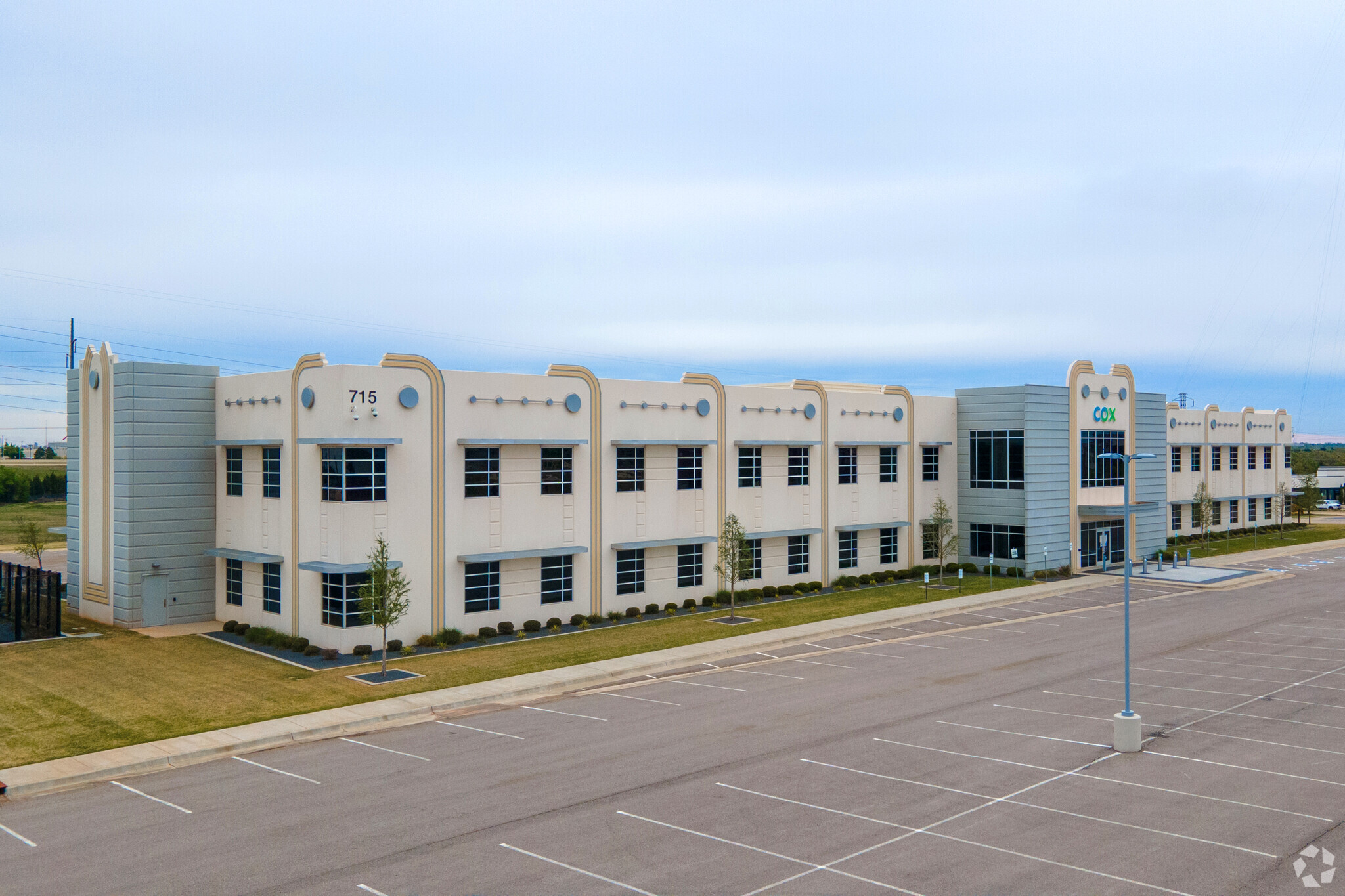
This feature is unavailable at the moment.
We apologize, but the feature you are trying to access is currently unavailable. We are aware of this issue and our team is working hard to resolve the matter.
Please check back in a few minutes. We apologize for the inconvenience.
- LoopNet Team
thank you

Your email has been sent!
BUILDING THREE AT MARKET CENTER 715 NE 122nd St
6,850 - 27,868 SF of Office Space Available in Oklahoma City, OK 73114



Highlights
- Geothermal HVAC
- Edmond/ OKC Corridor
- Energy Star Upon Completion
- 10' Ceiling Heights
all available spaces(3)
Display Rental Rate as
- Space
- Size
- Term
- Rental Rate
- Space Use
- Condition
- Available
$25.00 SF/YR (FULL SERVICE) • 6,850 SF Available • Class "A" Office Space • Geothermal HVAC • Energy Star Upon Completion • 10' Ceiling Heights • 5.2 Parking Spaces Per 1,000 SF
- Rate includes utilities, building services and property expenses
- Mostly Open Floor Plan Layout
- Space is in Excellent Condition
- Partially Built-Out as Standard Office
- Fits 18 - 55 People
- Can be combined with additional space(s) for up to 27,868 SF of adjacent space
$25.00 SF/YR (FULL SERVICE) • 7,816 SF Available • Class "A" Office Space • Geothermal HVAC • Energy Star Upon Completion • 10' Ceiling Heights • 5.2 Parking Spaces Per 1,000 SF
- Rate includes utilities, building services and property expenses
- Mostly Open Floor Plan Layout
- Space is in Excellent Condition
- Partially Built-Out as Standard Office
- Fits 20 - 61 People
- Can be combined with additional space(s) for up to 27,868 SF of adjacent space
$25.00 SF/YR (FULL SERVICE) • 13,402 SF Available • Class "A" Office Space • Geothermal HVAC • Energy Star Upon Completion • 10' Ceiling Heights • 5.2 Parking Spaces Per 1,000 SF
- Rate includes utilities, building services and property expenses
- Mostly Open Floor Plan Layout
- Space is in Excellent Condition
- Partially Built-Out as Standard Office
- Fits 34 - 108 People
- Can be combined with additional space(s) for up to 27,868 SF of adjacent space
| Space | Size | Term | Rental Rate | Space Use | Condition | Available |
| 1st Floor | 6,850 SF | Negotiable | $19.00 /SF/YR $1.58 /SF/MO $130,150 /YR $10,846 /MO | Office | Partial Build-Out | Now |
| 1st Floor | 7,616 SF | Negotiable | $19.00 /SF/YR $1.58 /SF/MO $144,704 /YR $12,059 /MO | Office | Partial Build-Out | Now |
| 1st Floor | 13,402 SF | Negotiable | $19.00 /SF/YR $1.58 /SF/MO $254,638 /YR $21,220 /MO | Office | Partial Build-Out | Now |
1st Floor
| Size |
| 6,850 SF |
| Term |
| Negotiable |
| Rental Rate |
| $19.00 /SF/YR $1.58 /SF/MO $130,150 /YR $10,846 /MO |
| Space Use |
| Office |
| Condition |
| Partial Build-Out |
| Available |
| Now |
1st Floor
| Size |
| 7,616 SF |
| Term |
| Negotiable |
| Rental Rate |
| $19.00 /SF/YR $1.58 /SF/MO $144,704 /YR $12,059 /MO |
| Space Use |
| Office |
| Condition |
| Partial Build-Out |
| Available |
| Now |
1st Floor
| Size |
| 13,402 SF |
| Term |
| Negotiable |
| Rental Rate |
| $19.00 /SF/YR $1.58 /SF/MO $254,638 /YR $21,220 /MO |
| Space Use |
| Office |
| Condition |
| Partial Build-Out |
| Available |
| Now |
1st Floor
| Size | 6,850 SF |
| Term | Negotiable |
| Rental Rate | $19.00 /SF/YR |
| Space Use | Office |
| Condition | Partial Build-Out |
| Available | Now |
$25.00 SF/YR (FULL SERVICE) • 6,850 SF Available • Class "A" Office Space • Geothermal HVAC • Energy Star Upon Completion • 10' Ceiling Heights • 5.2 Parking Spaces Per 1,000 SF
- Rate includes utilities, building services and property expenses
- Partially Built-Out as Standard Office
- Mostly Open Floor Plan Layout
- Fits 18 - 55 People
- Space is in Excellent Condition
- Can be combined with additional space(s) for up to 27,868 SF of adjacent space
1st Floor
| Size | 7,616 SF |
| Term | Negotiable |
| Rental Rate | $19.00 /SF/YR |
| Space Use | Office |
| Condition | Partial Build-Out |
| Available | Now |
$25.00 SF/YR (FULL SERVICE) • 7,816 SF Available • Class "A" Office Space • Geothermal HVAC • Energy Star Upon Completion • 10' Ceiling Heights • 5.2 Parking Spaces Per 1,000 SF
- Rate includes utilities, building services and property expenses
- Partially Built-Out as Standard Office
- Mostly Open Floor Plan Layout
- Fits 20 - 61 People
- Space is in Excellent Condition
- Can be combined with additional space(s) for up to 27,868 SF of adjacent space
1st Floor
| Size | 13,402 SF |
| Term | Negotiable |
| Rental Rate | $19.00 /SF/YR |
| Space Use | Office |
| Condition | Partial Build-Out |
| Available | Now |
$25.00 SF/YR (FULL SERVICE) • 13,402 SF Available • Class "A" Office Space • Geothermal HVAC • Energy Star Upon Completion • 10' Ceiling Heights • 5.2 Parking Spaces Per 1,000 SF
- Rate includes utilities, building services and property expenses
- Partially Built-Out as Standard Office
- Mostly Open Floor Plan Layout
- Fits 34 - 108 People
- Space is in Excellent Condition
- Can be combined with additional space(s) for up to 27,868 SF of adjacent space
Property Overview
Constructed of architectural tilt wall, classic window shade awnings and modern glass, the building is designed to accommodate a number of flexible office type users. Standard finishes include granite counter tops, 2x2 tegular ceiling tiles, broadloom carpet, ceramic and slate tile. Building insulation in the roof and walls are all above code compliance to create an energy efficient modern building envelope. The building is heated and cooled with the latest energy saving components including geothermal HVAC. LED lighting, security features, conference rooms, window coverings and wall finishes are to be built to meet tenant specifications. Offices at Market Center is ideally located at a major interstate intersection between Oklahoma City and Edmond with convenient access to the Kilpatrick Turnpike, Downtown OKC and the Broadway Extension.
PROPERTY FACTS
Presented by

BUILDING THREE AT MARKET CENTER | 715 NE 122nd St
Hmm, there seems to have been an error sending your message. Please try again.
Thanks! Your message was sent.




