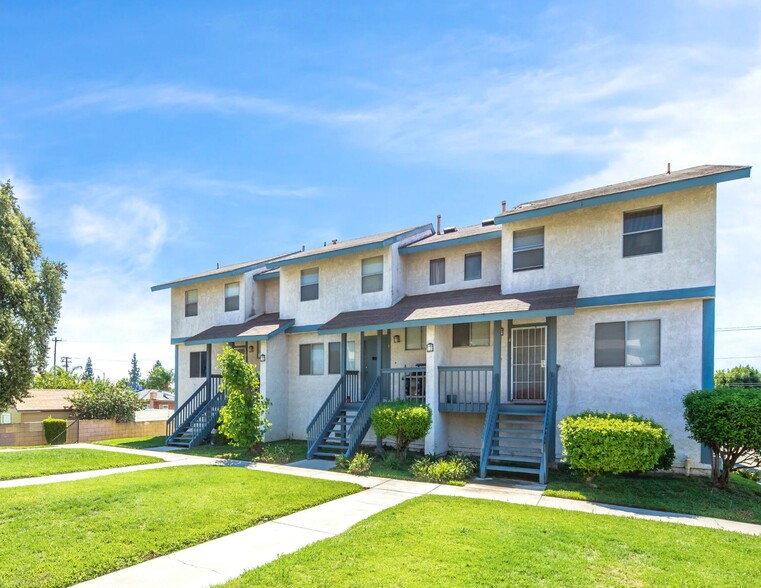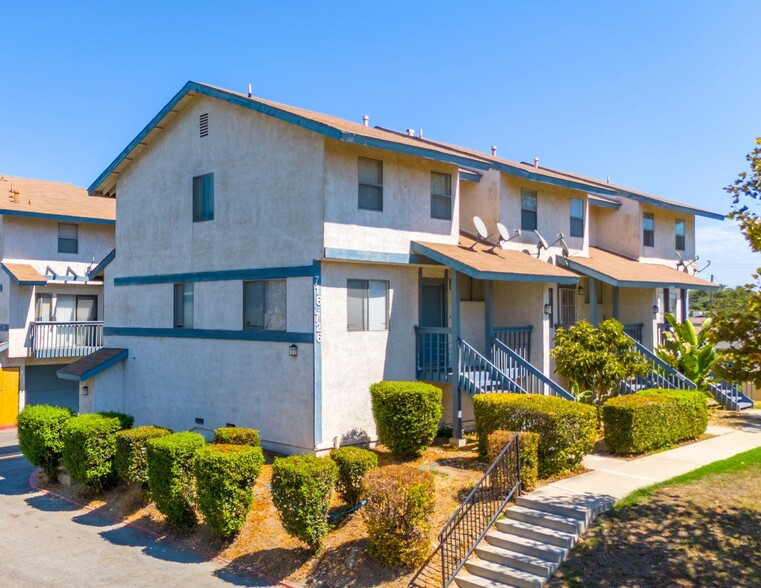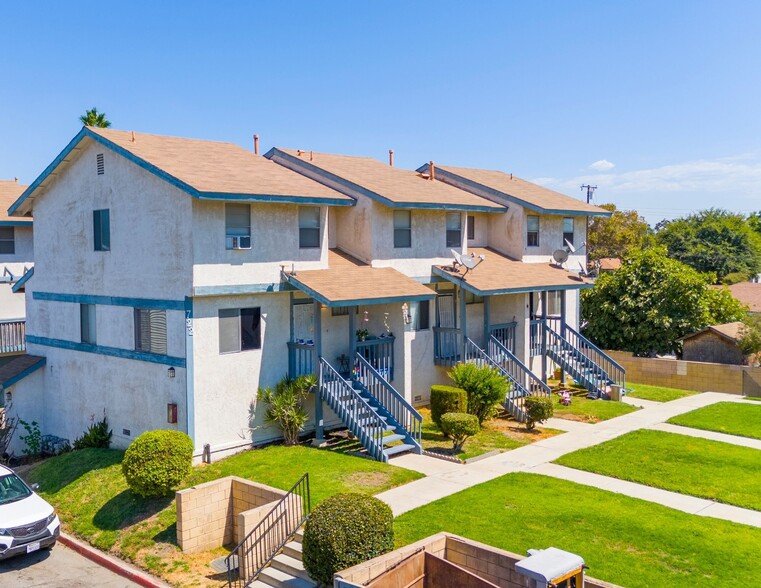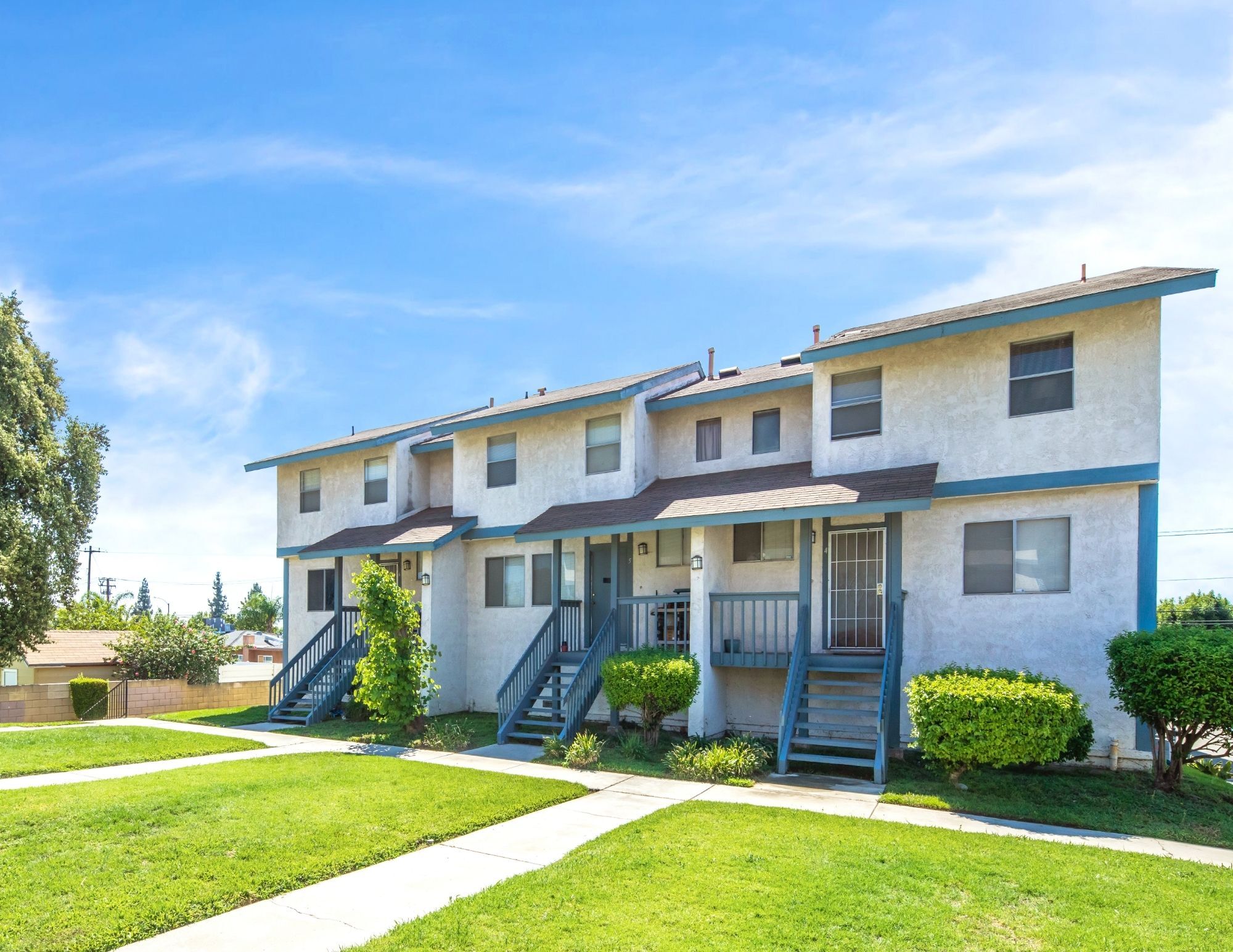
716 W Phillips St
This feature is unavailable at the moment.
We apologize, but the feature you are trying to access is currently unavailable. We are aware of this issue and our team is working hard to resolve the matter.
Please check back in a few minutes. We apologize for the inconvenience.
- LoopNet Team
thank you

Your email has been sent!
716 W Phillips St
15 Unit Apartment Building $6,000,000 ($400,000/Unit) 4.80% Cap Rate Ontario, CA 91762



Investment Highlights
- Favorable Interest Only Seller Financing Available (contact broker for terms)
- 100% Large 2-Bedroom/2.5-Bathroom Townhomes, Approximately 1,200 SF Per Unit
- Boasts a 4.80% CAP Rate, A Strong CAP Rate for an 1980s Product with 15 Individual Parcels
- Rare Opportunity to Purchase 15 Individually Parceled Townhouse-Style Units Significantly Below Market Pricing
- Exceptional Location – The City of Ontario is the Fastest Growing Community in the Inland Empire
- Great Amenities Offering Ample On-Site Parking, 2-Car Garages for Each Unit, Patios & Balconies, Open Community Space, In-Unit Laundry, and Much More
Executive Summary
Seller Carry Financing Available, Call Listing Agent for Details. 716 W Phillips St, is a 15-townhome condominium community located in the City of Ontario. The property exceeds standard size with over 17,000 SF and spans across nearly 48,000 SF of land.
716 W Phillips St has an exceptional location. Tenants enjoy convenient access to several big-name retailers like In-N-Out, Target, Home Depot, Sams Club, Kaiser Permanente Medical Center, Harbor Freight, 24-Hour Fitness, and much more. Some local attractions within a 10-mile radius include Victoria Gardens, Top Golf, Toyota Arena, Claremont Village, and more. The property is also located within a 25-mile radius of several notable So Cal attractions in San Gabriel Valley, Anaheim and Riverside. Tenants also enjoy a short 1.4-mile drive to either the10 or 60 Freeway, granting access to Los Angels, Orange, and Riverside Counties.
716 W Phillips St offers a stellar unit mix of 100% 2-Bedroom/2.5-Bathroom townhomes. Each unit boasts a huge town-house style floorplan with nearly 1,200 SF each and is individually parceled. A new owner will benefit from this by having the option to keep as a bulk rental forever, sell off individually at once, or piece by piece throughout ownership. Each unit comes with built-in laundry appliances, patios & balconies, and access to individual 2-car garages. The nearly 48,000 SF lot gives ample space to tenants with large yards, community/open-garden space, and uncovered on-site parking. A savvy investor may be able to create future development opportunities since the buildings only occupy only 35% of the total lot (buyer to investigate).
Currently the property has the ability to generate approximately $31,926 in monthly rental income. Similar leased townhomes in the area achieved an effective rent of $2,600, allowing a new investor to capitalize on nearly 20% upside in rental income. Additional income at the property streams from a recently implemented utility reimbursement program – tenants currently split the cost of major expenses like water and trash evenly.
716 W Phillips St has an exceptional location. Tenants enjoy convenient access to several big-name retailers like In-N-Out, Target, Home Depot, Sams Club, Kaiser Permanente Medical Center, Harbor Freight, 24-Hour Fitness, and much more. Some local attractions within a 10-mile radius include Victoria Gardens, Top Golf, Toyota Arena, Claremont Village, and more. The property is also located within a 25-mile radius of several notable So Cal attractions in San Gabriel Valley, Anaheim and Riverside. Tenants also enjoy a short 1.4-mile drive to either the10 or 60 Freeway, granting access to Los Angels, Orange, and Riverside Counties.
716 W Phillips St offers a stellar unit mix of 100% 2-Bedroom/2.5-Bathroom townhomes. Each unit boasts a huge town-house style floorplan with nearly 1,200 SF each and is individually parceled. A new owner will benefit from this by having the option to keep as a bulk rental forever, sell off individually at once, or piece by piece throughout ownership. Each unit comes with built-in laundry appliances, patios & balconies, and access to individual 2-car garages. The nearly 48,000 SF lot gives ample space to tenants with large yards, community/open-garden space, and uncovered on-site parking. A savvy investor may be able to create future development opportunities since the buildings only occupy only 35% of the total lot (buyer to investigate).
Currently the property has the ability to generate approximately $31,926 in monthly rental income. Similar leased townhomes in the area achieved an effective rent of $2,600, allowing a new investor to capitalize on nearly 20% upside in rental income. Additional income at the property streams from a recently implemented utility reimbursement program – tenants currently split the cost of major expenses like water and trash evenly.
Financial Summary (Actual - 2023) |
Annual | Annual Per SF |
|---|---|---|
| Gross Rental Income |
$390,228

|
$22.86

|
| Other Income |
$18,681

|
$1.09

|
| Vacancy Loss |
$12,267

|
$0.72

|
| Effective Gross Income |
$396,642

|
$23.24

|
| Taxes |
$65,243

|
$3.82

|
| Operating Expenses |
$43,131

|
$2.53

|
| Total Expenses |
$108,374

|
$6.35

|
| Net Operating Income |
$288,268

|
$16.89

|
Financial Summary (Actual - 2023)
| Gross Rental Income | |
|---|---|
| Annual | $390,228 |
| Annual Per SF | $22.86 |
| Other Income | |
|---|---|
| Annual | $18,681 |
| Annual Per SF | $1.09 |
| Vacancy Loss | |
|---|---|
| Annual | $12,267 |
| Annual Per SF | $0.72 |
| Effective Gross Income | |
|---|---|
| Annual | $396,642 |
| Annual Per SF | $23.24 |
| Taxes | |
|---|---|
| Annual | $65,243 |
| Annual Per SF | $3.82 |
| Operating Expenses | |
|---|---|
| Annual | $43,131 |
| Annual Per SF | $2.53 |
| Total Expenses | |
|---|---|
| Annual | $108,374 |
| Annual Per SF | $6.35 |
| Net Operating Income | |
|---|---|
| Annual | $288,268 |
| Annual Per SF | $16.89 |
Property Facts
| Price | $6,000,000 | Apartment Style | Garden |
| Price Per Unit | $400,000 | Building Class | C |
| Sale Type | Investment | Lot Size | 1.10 AC |
| Cap Rate | 4.80% | Building Size | 17,070 SF |
| Gross Rent Multiplier | 14.67 | Average Occupancy | 100% |
| No. Units | 15 | No. Stories | 3 |
| Property Type | Multifamily | Year Built | 1984 |
| Property Subtype | Apartment | Parking Ratio | 2.46/1,000 SF |
| Price | $6,000,000 |
| Price Per Unit | $400,000 |
| Sale Type | Investment |
| Cap Rate | 4.80% |
| Gross Rent Multiplier | 14.67 |
| No. Units | 15 |
| Property Type | Multifamily |
| Property Subtype | Apartment |
| Apartment Style | Garden |
| Building Class | C |
| Lot Size | 1.10 AC |
| Building Size | 17,070 SF |
| Average Occupancy | 100% |
| No. Stories | 3 |
| Year Built | 1984 |
| Parking Ratio | 2.46/1,000 SF |
Unit Amenities
- Air Conditioning
- Washer/Dryer
- Heating
- Kitchen
- Oven
- Freezer
Site Amenities
- 24 Hour Access
- Controlled Access
Unit Mix Information
| Description | No. Units | Avg. Rent/Mo | SF |
|---|---|---|---|
| 2+2.5 | 15 | $2,123 | 1,138 |
1 of 1
zoning
| Zoning Code | R3 |
| R3 |
1 of 36
VIDEOS
3D TOUR
PHOTOS
STREET VIEW
STREET
MAP
1 of 1
Presented by

716 W Phillips St
Already a member? Log In
Hmm, there seems to have been an error sending your message. Please try again.
Thanks! Your message was sent.



