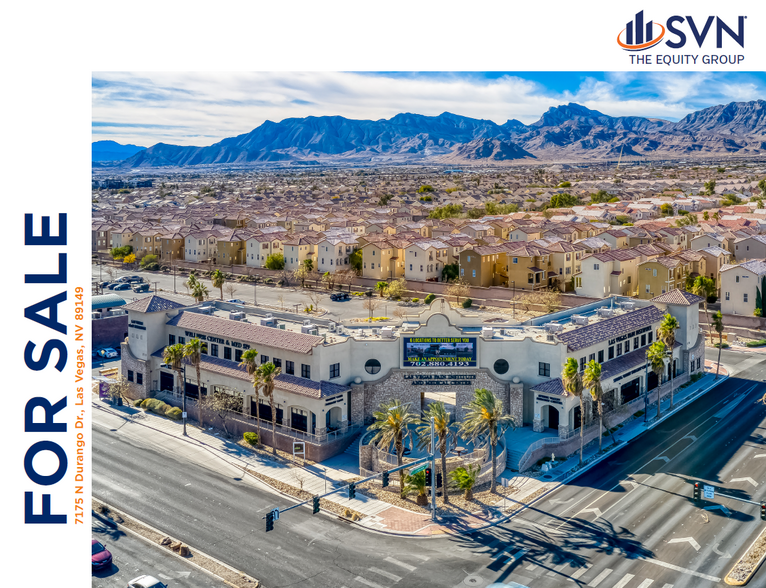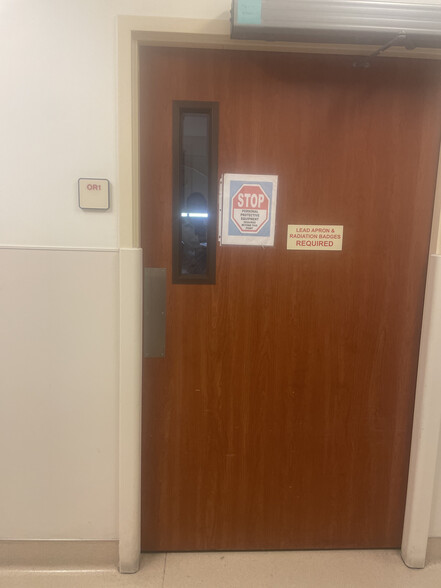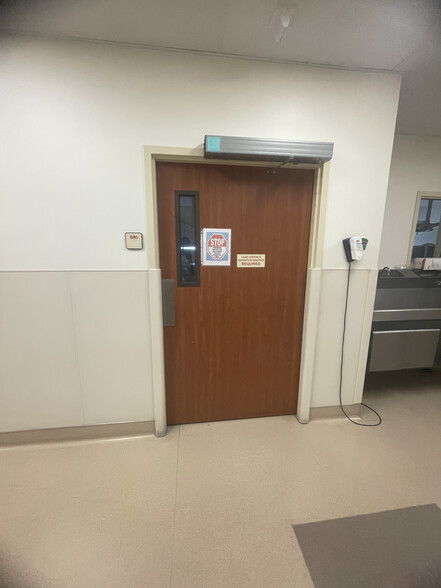7175 N Durango Dr
22,038 SF 71% Leased Office Building Las Vegas, NV 89149 $10,000,000 ($453.76/SF) 5.86% Cap Rate





PROPERTY FACTS
Sale Type
Investment
Property Type
Office
Property Subtype
Medical
Building Size
22,038 SF
Building Class
B
Year Built
2006
Price
$10,000,000
Price Per SF
$453.76
Cap Rate
5.86%
NOI
$586,000
Percent Leased
71%
Tenancy
Multiple
Building Height
2 Stories
Typical Floor Size
11,019 SF
Building FAR
0.31
Lot Size
1.64 AC
Zoning
T-C - Planned Land Use:
Incorporated Clark County (INCORP)
Zoning Classification:Town Center District (T-C)
Parking
110 Spaces (4.99 Spaces per 1,000 SF Leased)
AMENITIES
- Bus Line
- Courtyard
- Signage
MAJOR TENANTS Click Here to Access
- TENANT
- INDUSTRY
- SF OCCUPIED
- RENT/SF
- LEASE TYPE
- LEASE END
- Intermountain Health
- Health Care and Social Assistance
-
99,999 SF

-
$9.99

-
Lorem Ipsum

- -
| TENANT | INDUSTRY | SF OCCUPIED | RENT/SF | LEASE TYPE | LEASE END | |
| Intermountain Health | Health Care and Social Assistance | 99,999 SF | $9.99 | Lorem Ipsum | - |
PROPERTY TAXES
| Parcel Numbers | Improvements Assessment | $805,161 | |
| Land Assessment | $633,843 | Total Assessment | $1,439,004 |







