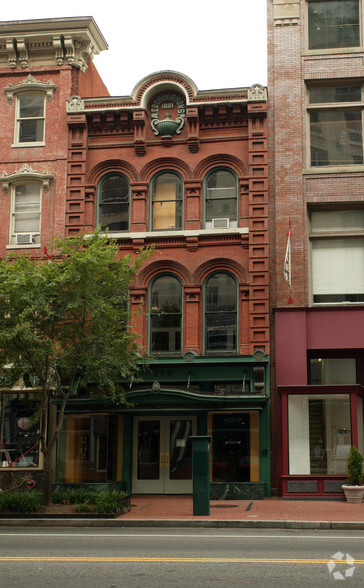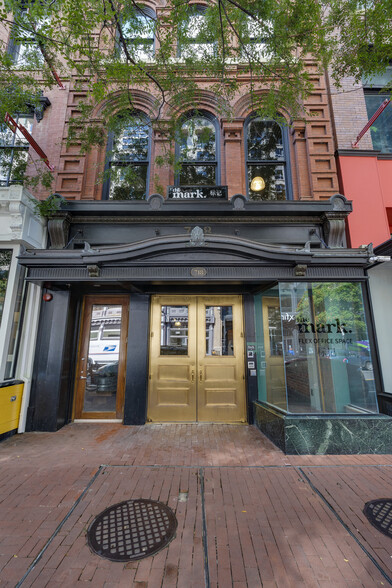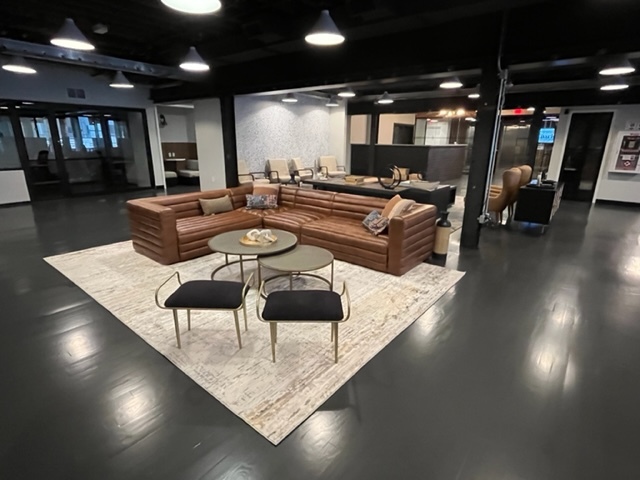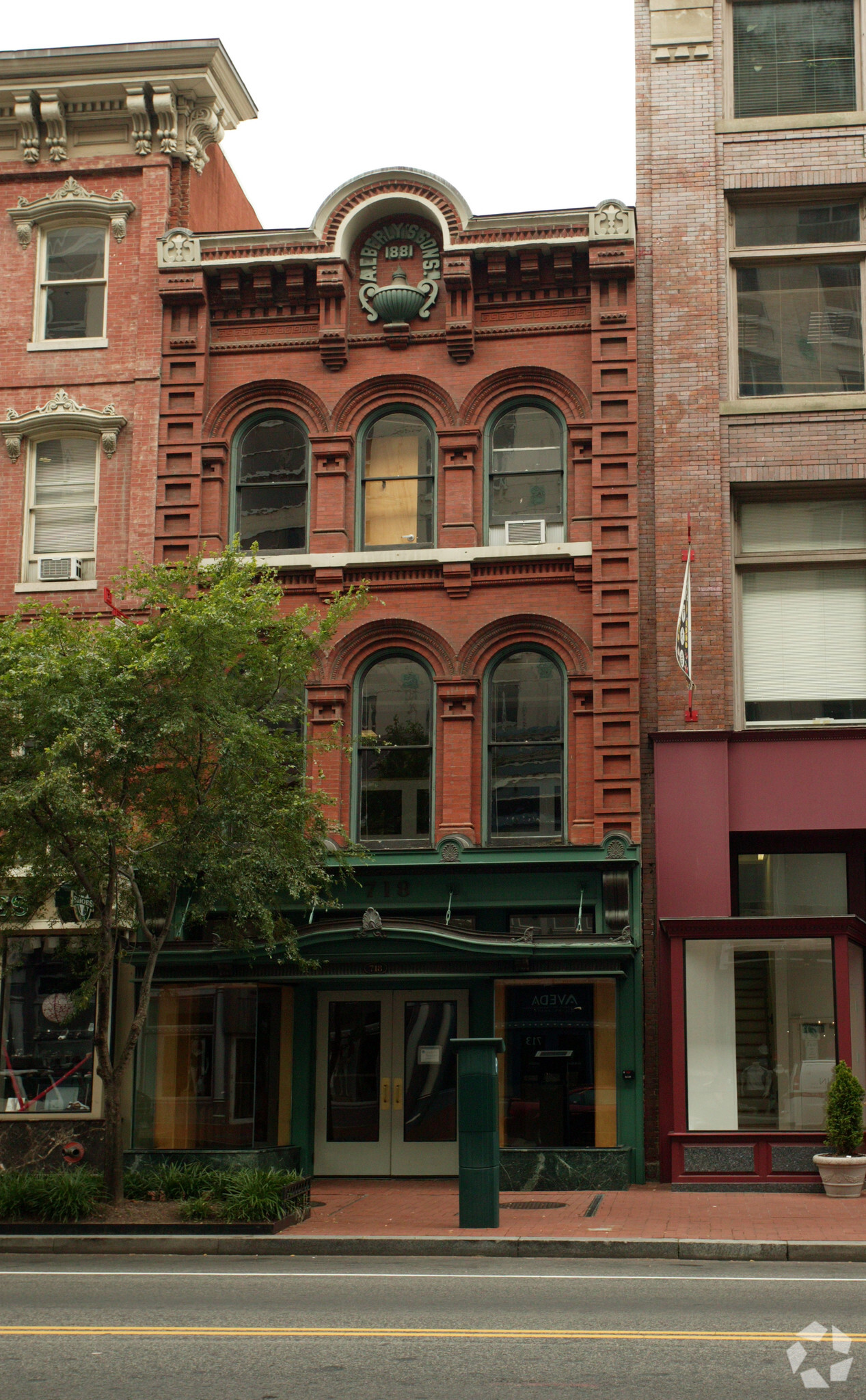
This feature is unavailable at the moment.
We apologize, but the feature you are trying to access is currently unavailable. We are aware of this issue and our team is working hard to resolve the matter.
Please check back in a few minutes. We apologize for the inconvenience.
- LoopNet Team
thank you

Your email has been sent!
718 7th St NW
2,223 - 26,840 SF of Office Space Available in Washington, DC 20001



Highlights
- Features brick, concrete, and warm wood details complemented by striking floor-to-ceiling windows.
all available spaces(3)
Display Rental Rate as
- Space
- Size
- Term
- Rental Rate
- Space Use
- Condition
- Available
Features brick, concrete, and warm wood details complemented by striking floor-to-ceiling windows. Can be leased separately. View matterport here: https://my.matterport.com/show/?m=XomGeQRryFm
- Partially Built-Out as Standard Office
- Fits 31 - 97 People
- Mostly Open Floor Plan Layout
- Can be combined with additional space(s) for up to 26,840 SF of adjacent space
Features brick, concrete, and warm wood details complemented by striking floor-to-ceiling windows. Suite 300 & 400 must be leased together. View matterport here: https://my.matterport.com/show/?m=XomGeQRryFm
- Partially Built-Out as Standard Office
- Fits 32 - 101 People
- Mostly Open Floor Plan Layout
- Can be combined with additional space(s) for up to 26,840 SF of adjacent space
Features brick, concrete, and warm wood details complemented by striking floor-to-ceiling windows. Suite 300 & 400 must be leased together. View matterport here: https://my.matterport.com/show/?m=XomGeQRryFm
- Partially Built-Out as Standard Office
- Fits 6 - 18 People
- Mostly Open Floor Plan Layout
- Can be combined with additional space(s) for up to 26,840 SF of adjacent space
| Space | Size | Term | Rental Rate | Space Use | Condition | Available |
| 2nd Floor | 12,010 SF | Negotiable | Upon Request Upon Request Upon Request Upon Request | Office | Partial Build-Out | Now |
| 3rd Floor | 12,607 SF | Negotiable | Upon Request Upon Request Upon Request Upon Request | Office | Partial Build-Out | Now |
| 4th Floor | 2,223 SF | Negotiable | Upon Request Upon Request Upon Request Upon Request | Office | Partial Build-Out | Now |
2nd Floor
| Size |
| 12,010 SF |
| Term |
| Negotiable |
| Rental Rate |
| Upon Request Upon Request Upon Request Upon Request |
| Space Use |
| Office |
| Condition |
| Partial Build-Out |
| Available |
| Now |
3rd Floor
| Size |
| 12,607 SF |
| Term |
| Negotiable |
| Rental Rate |
| Upon Request Upon Request Upon Request Upon Request |
| Space Use |
| Office |
| Condition |
| Partial Build-Out |
| Available |
| Now |
4th Floor
| Size |
| 2,223 SF |
| Term |
| Negotiable |
| Rental Rate |
| Upon Request Upon Request Upon Request Upon Request |
| Space Use |
| Office |
| Condition |
| Partial Build-Out |
| Available |
| Now |
2nd Floor
| Size | 12,010 SF |
| Term | Negotiable |
| Rental Rate | Upon Request |
| Space Use | Office |
| Condition | Partial Build-Out |
| Available | Now |
Features brick, concrete, and warm wood details complemented by striking floor-to-ceiling windows. Can be leased separately. View matterport here: https://my.matterport.com/show/?m=XomGeQRryFm
- Partially Built-Out as Standard Office
- Mostly Open Floor Plan Layout
- Fits 31 - 97 People
- Can be combined with additional space(s) for up to 26,840 SF of adjacent space
3rd Floor
| Size | 12,607 SF |
| Term | Negotiable |
| Rental Rate | Upon Request |
| Space Use | Office |
| Condition | Partial Build-Out |
| Available | Now |
Features brick, concrete, and warm wood details complemented by striking floor-to-ceiling windows. Suite 300 & 400 must be leased together. View matterport here: https://my.matterport.com/show/?m=XomGeQRryFm
- Partially Built-Out as Standard Office
- Mostly Open Floor Plan Layout
- Fits 32 - 101 People
- Can be combined with additional space(s) for up to 26,840 SF of adjacent space
4th Floor
| Size | 2,223 SF |
| Term | Negotiable |
| Rental Rate | Upon Request |
| Space Use | Office |
| Condition | Partial Build-Out |
| Available | Now |
Features brick, concrete, and warm wood details complemented by striking floor-to-ceiling windows. Suite 300 & 400 must be leased together. View matterport here: https://my.matterport.com/show/?m=XomGeQRryFm
- Partially Built-Out as Standard Office
- Mostly Open Floor Plan Layout
- Fits 6 - 18 People
- Can be combined with additional space(s) for up to 26,840 SF of adjacent space
Features and Amenities
- 24 Hour Access
- Atrium
- Commuter Rail
- Concierge
- Conferencing Facility
- Courtyard
- Metro/Subway
- Security System
- Kitchen
- Reception
- Roof Terrace
- Bicycle Storage
- Central Heating
- High Ceilings
- Open-Plan
- Partitioned Offices
- Plug & Play
- Drop Ceiling
- Wi-Fi
- Hardwood Floors
- Outdoor Seating
- Fire Pits
- Air Conditioning
PROPERTY FACTS
Presented by

718 7th St NW
Hmm, there seems to have been an error sending your message. Please try again.
Thanks! Your message was sent.










