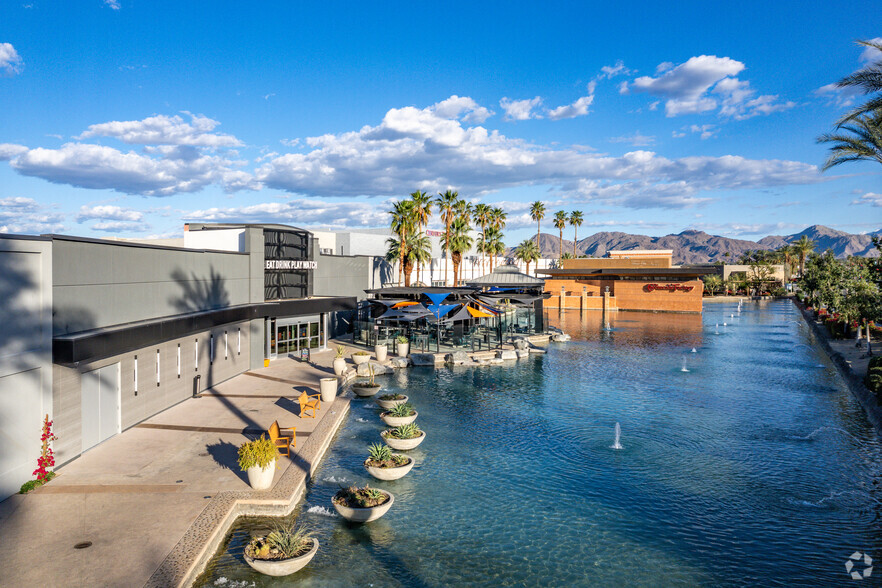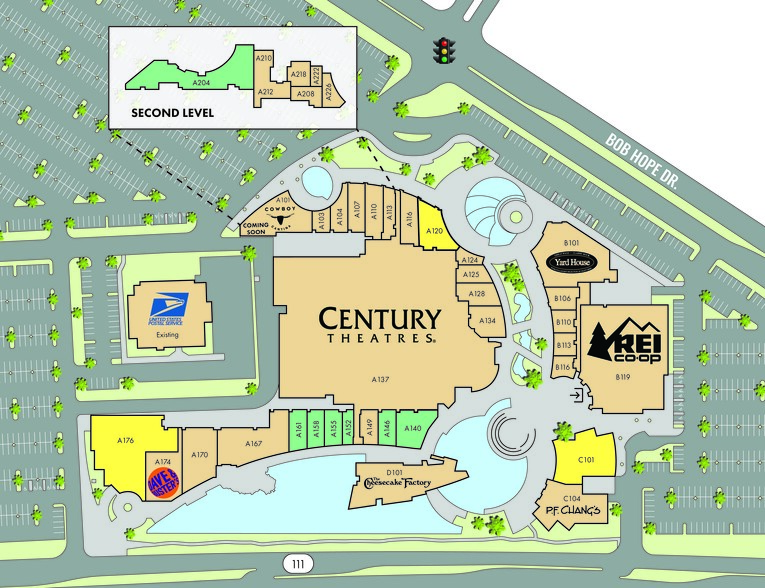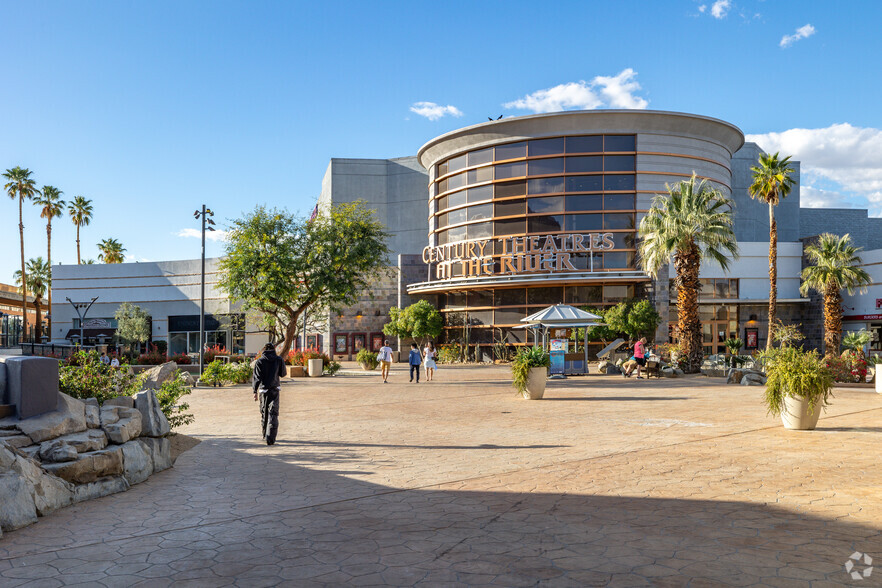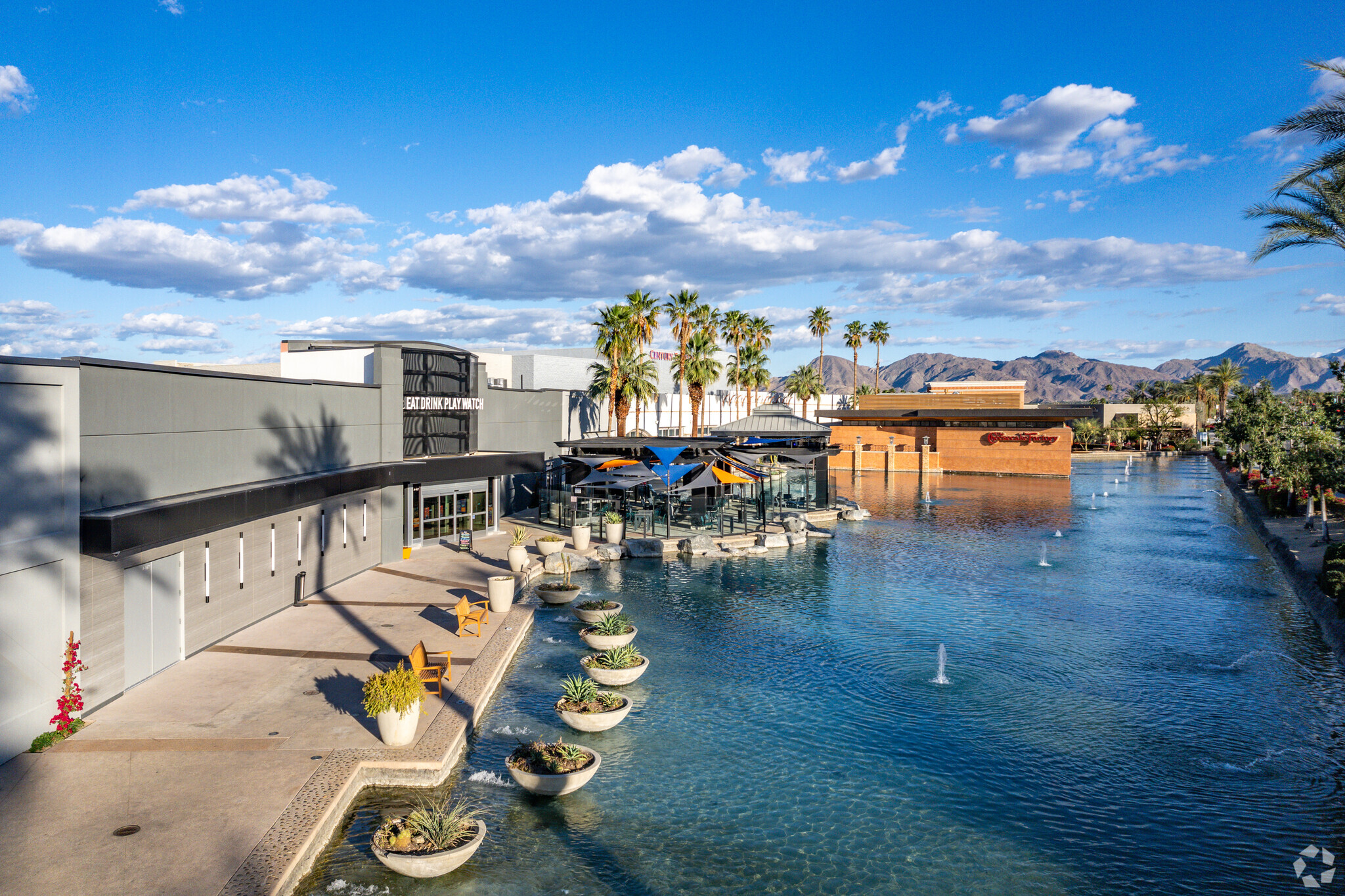
This feature is unavailable at the moment.
We apologize, but the feature you are trying to access is currently unavailable. We are aware of this issue and our team is working hard to resolve the matter.
Please check back in a few minutes. We apologize for the inconvenience.
- LoopNet Team
thank you

Your email has been sent!
The River at Rancho Mirage 71800 Hwy 111
1,350 - 47,352 SF of Retail Space Available in Rancho Mirage, CA 92270



Highlights
- Largest commercial district in Rancho Mirage, centrally located on Highway 111 in the Coachella Valley
Space Availability (10)
Display Rental Rate as
- Space
- Size
- Term
- Rental Rate
- Rent Type
| Space | Size | Term | Rental Rate | Rent Type | ||
| 1st Floor, Ste A-107 | 2,438 SF | Negotiable | Upon Request Upon Request Upon Request Upon Request | Negotiable | ||
| 1st Floor, Ste A-110 | 2,714 SF | Negotiable | Upon Request Upon Request Upon Request Upon Request | Negotiable | ||
| 1st Floor, Ste A-119 | 2,009 SF | Negotiable | Upon Request Upon Request Upon Request Upon Request | Negotiable | ||
| 1st Floor, Ste A-120 | 3,559 SF | Negotiable | Upon Request Upon Request Upon Request Upon Request | Negotiable | ||
| 1st Floor, Ste A-140 | 3,659 SF | Negotiable | Upon Request Upon Request Upon Request Upon Request | TBD | ||
| 1st Floor, Ste A-152-161 | 6,726 SF | Negotiable | Upon Request Upon Request Upon Request Upon Request | Negotiable | ||
| 1st Floor, Ste A-176 | 9,367 SF | Negotiable | Upon Request Upon Request Upon Request Upon Request | Negotiable | ||
| 1st Floor, Ste B-106 | 1,350 SF | Negotiable | Upon Request Upon Request Upon Request Upon Request | Negotiable | ||
| 1st Floor, Ste C-101 | 7,632 SF | Negotiable | Upon Request Upon Request Upon Request Upon Request | Negotiable | ||
| 2nd Floor, Ste A-204 | 7,898 SF | Negotiable | Upon Request Upon Request Upon Request Upon Request | Negotiable |
71800 Highway 111 - 1st Floor - Ste A-107
Formally Wells Fargo financial. Great for office space. (5) separate offices, reception area, conference area with grand conference table, and break room with dishwasher. Bob Hope Drive visibility. Close to shaded carport parking lot and largest Tesla Supercharger station in the Coachella Valley. Tenant ready.
- Fully Built-Out as Financial Services Office
- Located in-line with other retail
- Space is in Excellent Condition
- Central Air and Heating
- Partitioned Offices
- Private Restrooms
- High Ceilings
- Recessed Lighting
- After Hours HVAC Available
71800 Highway 111 - 1st Floor - Ste A-110
- Fully Built-Out as Standard Retail Space
- Located in-line with other retail
- Central Air Conditioning
- Private Restrooms
- Fully Carpeted
- Secure Storage
71800 Highway 111 - 1st Floor - Ste A-119
71800 Highway 111 - 1st Floor - Ste A-120
Restaurant Space. HWY 111 visibility. Tenant ready.
- Fully Built-Out as Standard Retail Space
- Highly Desirable End Cap Space
- Central Air Conditioning
- Private Restrooms
- High Ceilings
71800 Highway 111 - 1st Floor - Ste A-140
End-cap retail space adjacent to The Cheesecake Factory and Century Theaters.
- Highly Desirable End Cap Space
71800 Highway 111 - 1st Floor - Ste A-152-161
Formally apparel store. Back storage room. HWY 111 visibility. Tenant ready.
- Fully Built-Out as Standard Retail Space
- Located in-line with other retail
- Central Air Conditioning
- Private Restrooms
- High Ceilings
71800 Highway 111 - 1st Floor - Ste A-176
Restaurant Space. HWY 111 visibility. Tenant ready.
- Fully Built-Out as Standard Retail Space
- Highly Desirable End Cap Space
- Central Air Conditioning
- Private Restrooms
- High Ceilings
71800 Highway 111 - 1st Floor - Ste B-106
71800 Highway 111 - 1st Floor - Ste C-101
Restaurant space with kitchen, dining area & patio
- Fully Built-Out as a Restaurant or Café Space
- Kitchen
- Restaurant space with kitchen, dining area & patio
71800 Highway 111 - 2nd Floor - Ste A-204
White box, perfect for office, medical, fitness, art studio, or retail. Divisible. 2nd floor directly across from elevator with outdoor patio space. Bob Hope visibility and signage opportunity.
- Highly Desirable End Cap Space
- Partially Demolished Space
- Central Air Conditioning
- Corner Space
- High Ceilings
- Divisible with patio space and signage
Rent Types
The rent amount and type that the tenant (lessee) will be responsible to pay to the landlord (lessor) throughout the lease term is negotiated prior to both parties signing a lease agreement. The rent type will vary depending upon the services provided. For example, triple net rents are typically lower than full service rents due to additional expenses the tenant is required to pay in addition to the base rent. Contact the listing broker for a full understanding of any associated costs or additional expenses for each rent type.
1. Full Service: A rental rate that includes normal building standard services as provided by the landlord within a base year rental.
2. Double Net (NN): Tenant pays for only two of the building expenses; the landlord and tenant determine the specific expenses prior to signing the lease agreement.
3. Triple Net (NNN): A lease in which the tenant is responsible for all expenses associated with their proportional share of occupancy of the building.
4. Modified Gross: Modified Gross is a general type of lease rate where typically the tenant will be responsible for their proportional share of one or more of the expenses. The landlord will pay the remaining expenses. See the below list of common Modified Gross rental rate structures: 4. Plus All Utilities: A type of Modified Gross Lease where the tenant is responsible for their proportional share of utilities in addition to the rent. 4. Plus Cleaning: A type of Modified Gross Lease where the tenant is responsible for their proportional share of cleaning in addition to the rent. 4. Plus Electric: A type of Modified Gross Lease where the tenant is responsible for their proportional share of the electrical cost in addition to the rent. 4. Plus Electric & Cleaning: A type of Modified Gross Lease where the tenant is responsible for their proportional share of the electrical and cleaning cost in addition to the rent. 4. Plus Utilities and Char: A type of Modified Gross Lease where the tenant is responsible for their proportional share of the utilities and cleaning cost in addition to the rent. 4. Industrial Gross: A type of Modified Gross lease where the tenant pays one or more of the expenses in addition to the rent. The landlord and tenant determine these prior to signing the lease agreement.
5. Tenant Electric: The landlord pays for all services and the tenant is responsible for their usage of lights and electrical outlets in the space they occupy.
6. Negotiable or Upon Request: Used when the leasing contact does not provide the rent or service type.
7. TBD: To be determined; used for buildings for which no rent or service type is known, commonly utilized when the buildings are not yet built.
SELECT TENANTS AT The River at Rancho Mirage
- Tenant
- Description
- US Locations
- Reach
- Babe's Bar-B-Que & Brewhouse
- Restaurant
- 1
- Local
- Century Theaters
- Cinema
- 500
- International
- Escape Games at the River
- Arcade
- 1
- Local
- P.F. Chang's
- Restaurant
- 344
- International
- The Cheesecake Factory
- Restaurant
- 384
- International
- Yardhouse
- Restaurant
- 121
- National
| Tenant | Description | US Locations | Reach |
| Babe's Bar-B-Que & Brewhouse | Restaurant | 1 | Local |
| Century Theaters | Cinema | 500 | International |
| Escape Games at the River | Arcade | 1 | Local |
| P.F. Chang's | Restaurant | 344 | International |
| The Cheesecake Factory | Restaurant | 384 | International |
| Yardhouse | Restaurant | 121 | National |
PROPERTY FACTS FOR 71800 Hwy 111 , Rancho Mirage, CA 92270
| Center Type | Theme Festival Center | Gross Leasable Area | 214,398 SF |
| Parking | 1,670 Spaces | Total Land Area | 27.23 AC |
| Stores | 41 | Year Built | 2002 |
| Center Properties | 1 | Cross Streets | Bob Hope Dr |
| Frontage |
| Center Type | Theme Festival Center |
| Parking | 1,670 Spaces |
| Stores | 41 |
| Center Properties | 1 |
| Frontage | |
| Gross Leasable Area | 214,398 SF |
| Total Land Area | 27.23 AC |
| Year Built | 2002 |
| Cross Streets | Bob Hope Dr |
About the Property
The River at Rancho Mirage is a 230,000 SF center featuring shopping, dining and entertainment with its unmatched environment of style and beauty in the heart of Coachella Valley. Retail, Restaurant and Office Spaces available. Seeking coffee retailers, medical office, fitness, restaurants, diverse home design retailers, office use and national anchors. The River is located at the intersection of State Highway 111 and Bob Hope Drive with over 67,500 vehicles passing by daily. State Highway 111 is also the main thoroughfare through Rancho Mirage and the entire Coachella Valley, providing customers with easy access to the center. The River sets itself apart with a breathtaking water element of fountains and waterfalls cascading its way through a 30-acre shopping center landscape. Guests experience spectacular live music in the amphitheater surrounded by water features and fun-filled events. The largest Supercharging Station in Coachella Valley, as well as shaded carports and valet parking provided.
- Corner Lot
- Courtyard
- Property Manager on Site
- Restaurant
- Security System
- Signage
- Tenant Controlled HVAC
- Kiosk/Cart Space
- Car Charging Station
Nearby Major Retailers










Presented by
The River At Rancho Mirage
The River at Rancho Mirage | 71800 Hwy 111
Hmm, there seems to have been an error sending your message. Please try again.
Thanks! Your message was sent.














