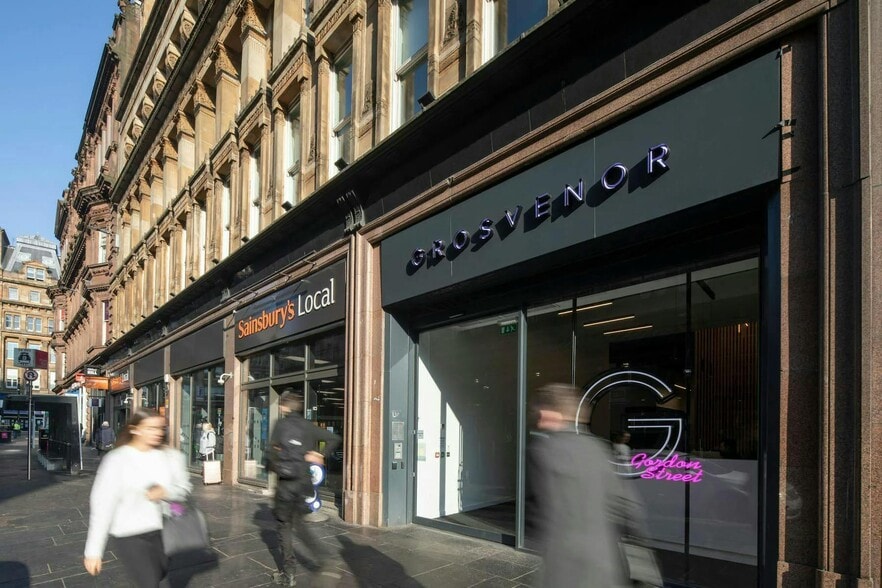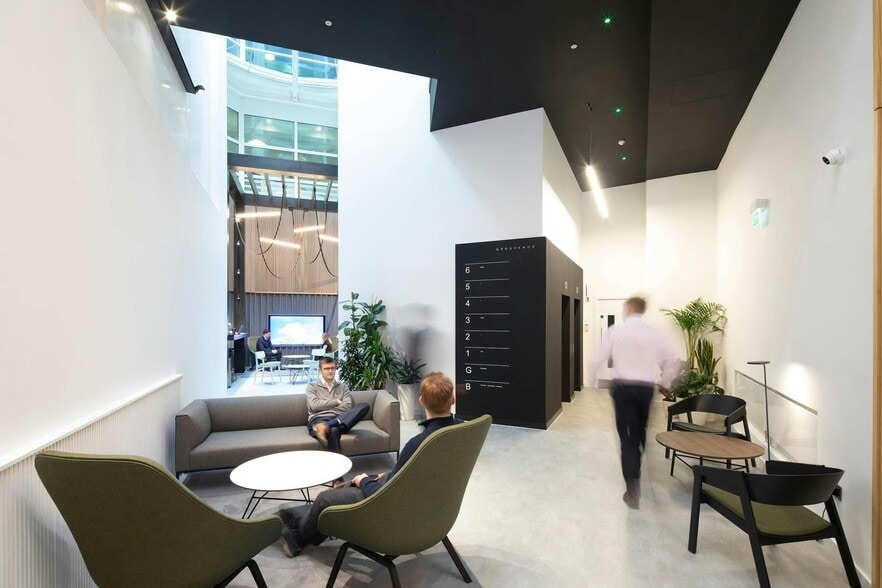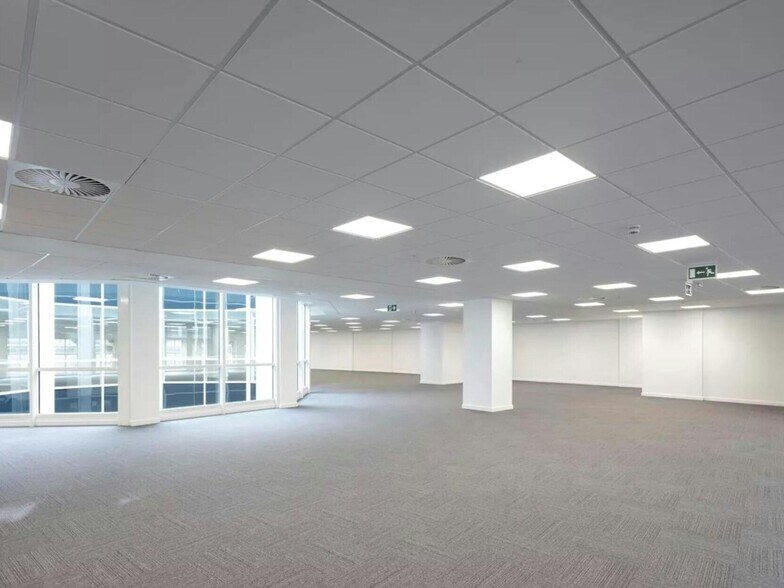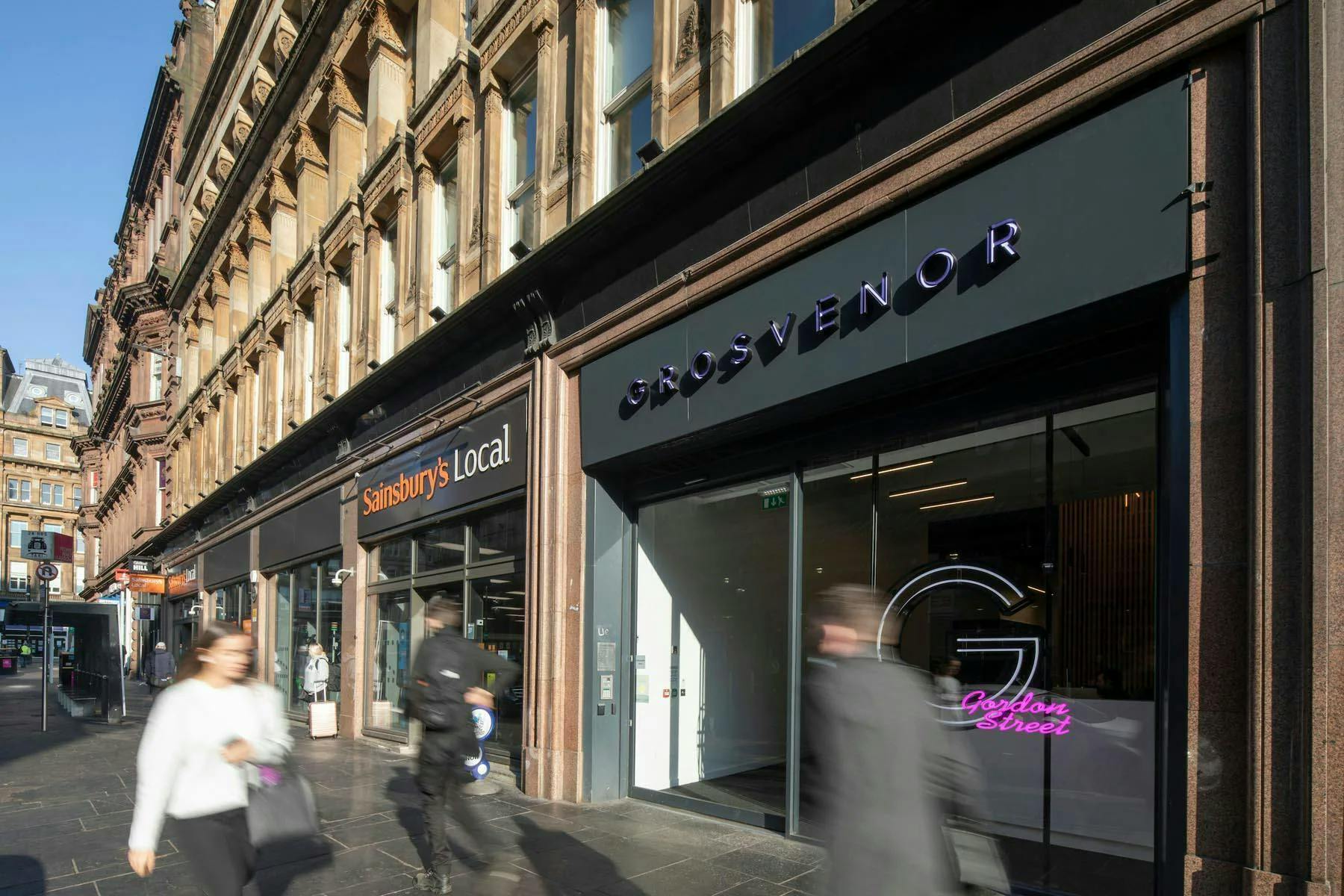Your email has been sent.
Grosvenor Building 72 Gordon St 8,309 - 16,628 SF of 4-Star Office Space Available in Glasgow G1 3RS



HIGHLIGHTS
- Contemporary entrance foyer and business lounge/break out areas.
- 2x high speed lifts & 1x goods lift.
- New VRF Air Conditioning.
- Raised access flooring.
- Showers, bicycle racks and lockers.
- Manned reception with secured barrier system.
- Refurbished open plan floor plates.
- New LED lighting.
- Dedicated male, female and accessible toilets.
- Secure car parking spaces and EV charging.
ALL AVAILABLE SPACES(2)
Display Rental Rate as
- SPACE
- SIZE
- TERM
- RENTAL RATE
- SPACE USE
- CONDITION
- AVAILABLE
The space comprises 8,319 SQ FT of office space arranged over the fourth floor. The space benefits from raised floors, heating and cooling systems, suspended ceilings and lighting modules
- Use Class: Class 4
- Open Floor Plan Layout
- Space is in Excellent Condition
- Central Air and Heating
- Drop Ceilings
- Fully raised access floors
- Heating and cooling system
- Fully Built-Out as Standard Office
- Fits 21 - 67 People
- Can be combined with additional space(s) for up to 16,628 SF of adjacent space
- Raised Floor
- Energy Performance Rating - C
- Suspended ceiling
The space comprises 8,309 SQ FT of office space arranged over the fifth floor. The space benefits from raised floors, heating and cooling systems, suspended ceilings and lighting modules
- Use Class: Class 4
- Open Floor Plan Layout
- Space is in Excellent Condition
- Central Air and Heating
- Drop Ceilings
- Raised floors
- Heating and cooling systems
- Fully Built-Out as Standard Office
- Fits 21 - 67 People
- Can be combined with additional space(s) for up to 16,628 SF of adjacent space
- Raised Floor
- Energy Performance Rating - C
- Suspended ceiling
| Space | Size | Term | Rental Rate | Space Use | Condition | Available |
| 4th Floor | 8,319 SF | Negotiable | $28.75 /SF/YR $2.40 /SF/MO $239,187 /YR $19,932 /MO | Office | Full Build-Out | Now |
| 5th Floor | 8,309 SF | Negotiable | $28.75 /SF/YR $2.40 /SF/MO $238,900 /YR $19,908 /MO | Office | Full Build-Out | Now |
4th Floor
| Size |
| 8,319 SF |
| Term |
| Negotiable |
| Rental Rate |
| $28.75 /SF/YR $2.40 /SF/MO $239,187 /YR $19,932 /MO |
| Space Use |
| Office |
| Condition |
| Full Build-Out |
| Available |
| Now |
5th Floor
| Size |
| 8,309 SF |
| Term |
| Negotiable |
| Rental Rate |
| $28.75 /SF/YR $2.40 /SF/MO $238,900 /YR $19,908 /MO |
| Space Use |
| Office |
| Condition |
| Full Build-Out |
| Available |
| Now |
4th Floor
| Size | 8,319 SF |
| Term | Negotiable |
| Rental Rate | $28.75 /SF/YR |
| Space Use | Office |
| Condition | Full Build-Out |
| Available | Now |
The space comprises 8,319 SQ FT of office space arranged over the fourth floor. The space benefits from raised floors, heating and cooling systems, suspended ceilings and lighting modules
- Use Class: Class 4
- Fully Built-Out as Standard Office
- Open Floor Plan Layout
- Fits 21 - 67 People
- Space is in Excellent Condition
- Can be combined with additional space(s) for up to 16,628 SF of adjacent space
- Central Air and Heating
- Raised Floor
- Drop Ceilings
- Energy Performance Rating - C
- Fully raised access floors
- Suspended ceiling
- Heating and cooling system
5th Floor
| Size | 8,309 SF |
| Term | Negotiable |
| Rental Rate | $28.75 /SF/YR |
| Space Use | Office |
| Condition | Full Build-Out |
| Available | Now |
The space comprises 8,309 SQ FT of office space arranged over the fifth floor. The space benefits from raised floors, heating and cooling systems, suspended ceilings and lighting modules
- Use Class: Class 4
- Fully Built-Out as Standard Office
- Open Floor Plan Layout
- Fits 21 - 67 People
- Space is in Excellent Condition
- Can be combined with additional space(s) for up to 16,628 SF of adjacent space
- Central Air and Heating
- Raised Floor
- Drop Ceilings
- Energy Performance Rating - C
- Raised floors
- Suspended ceiling
- Heating and cooling systems
PROPERTY OVERVIEW
The Grosvenor Building comprises a seven floor Grade A listed blonde sandstone building behind a retained façade providing ground level retail and office accommodation to the upper levels. The property was built circa 1864 and underwent extensive refurbishment in 2010. The property is located on the northern side of Gordon Street, close to its junction with Renfield Street. It is situated directly opposite the main entrance to Glasgow Central Railway Station. Junction 19 of the M8 motorway is within close proximity and Glasgow International Airport is approximately 11 miles distant.
- 24 Hour Access
- Bus Line
- Controlled Access
- Commuter Rail
- Property Manager on Site
- Raised Floor
- Security System
- Energy Performance Rating - B
- Demised WC facilities
- Direct Elevator Exposure
- Shower Facilities
- Drop Ceiling
- Air Conditioning
PROPERTY FACTS
SELECT TENANTS
- FLOOR
- TENANT NAME
- INDUSTRY
- 2nd
- BDP Architects
- Construction
- Multiple
- Cigna Healthcare
- Finance and Insurance
- 1st
- Idox
- Professional, Scientific, and Technical Services
- GRND
- Sainsbury's
- Retailer
Presented by

Grosvenor Building | 72 Gordon St
Hmm, there seems to have been an error sending your message. Please try again.
Thanks! Your message was sent.









