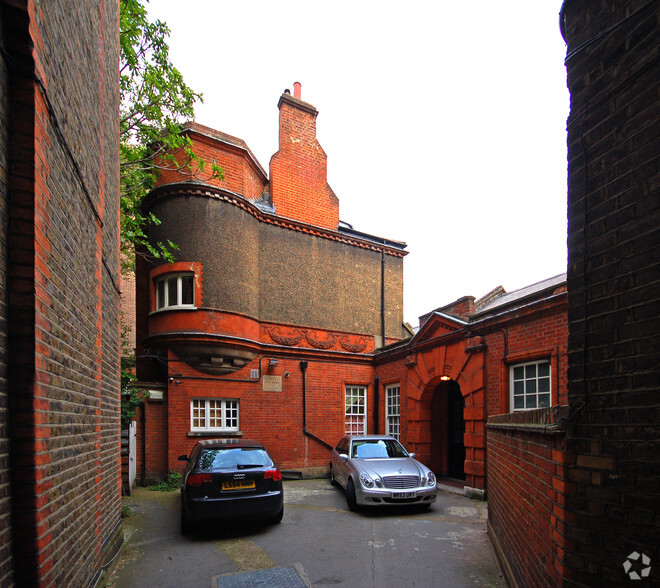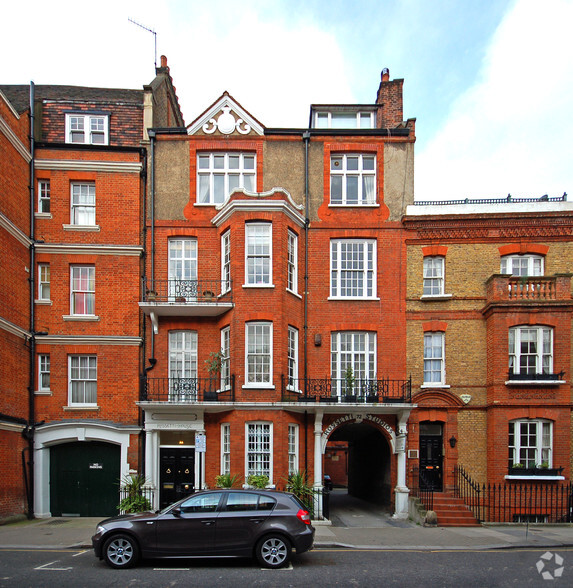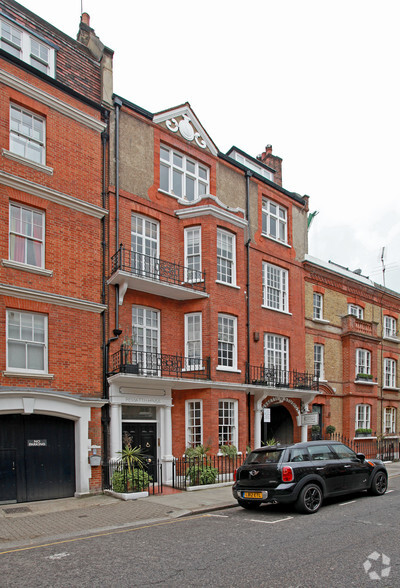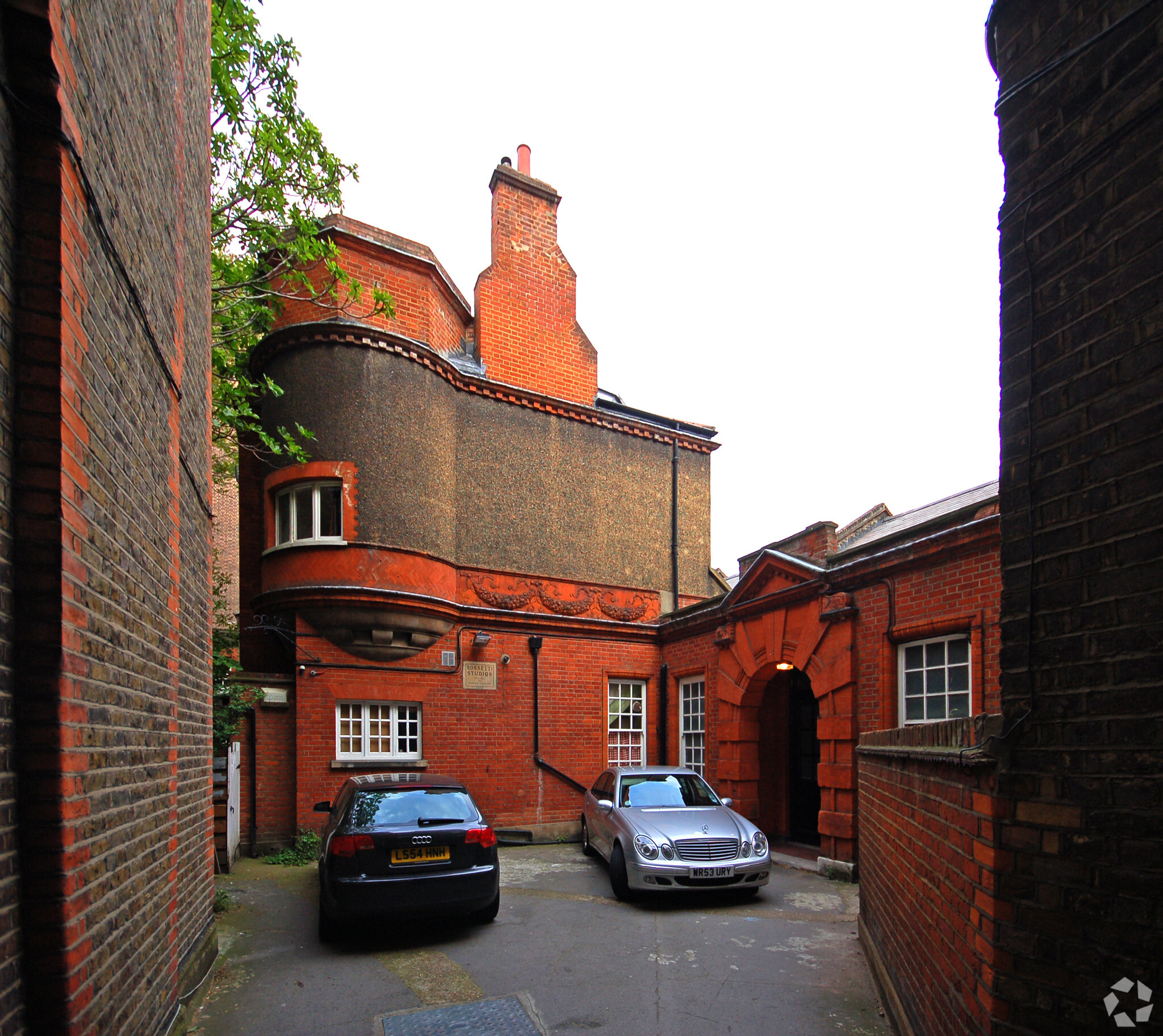
This feature is unavailable at the moment.
We apologize, but the feature you are trying to access is currently unavailable. We are aware of this issue and our team is working hard to resolve the matter.
Please check back in a few minutes. We apologize for the inconvenience.
- LoopNet Team
thank you

Your email has been sent!
Rossetti Studios 72 Flood St
541 - 2,198 SF of Office Space Available in London SW3 5TF



Highlights
- Great local amenities
- 0.8 miles to Sloane Square Station
- Situated in the heart of Kensington & Chelsea
all available spaces(4)
Display Rental Rate as
- Space
- Size
- Term
- Rental Rate
- Space Use
- Condition
- Available
The studios are approached through an archway leading into a courtyard with access to the main entrance. This in turn leads to a central communal passageway with studios either side. The layout of the studios is varied with some being arranged over the ground floor with a mezzanine floor and the bigger studios have a bathroom and kitchenette and ancillary living accommodation with a large studio on the first floor.
- Use Class: E
- Mostly Open Floor Plan Layout
- Central Heating System
- Demised WC facilities
- Wood floors
- 24-hour access
- Partially Built-Out as Standard Office
- Can be combined with additional space(s) for up to 2,198 SF of adjacent space
- Kitchen
- Newly refurbished
- Independent central heating
The studios are approached through an archway leading into a courtyard with access to the main entrance. This in turn leads to a central communal passageway with studios either side. The layout of the studios is varied with some being arranged over the ground floor with a mezzanine floor and the bigger studios have a bathroom and kitchenette and ancillary living accommodation with a large studio on the first floor.
- Use Class: E
- Mostly Open Floor Plan Layout
- Central Heating System
- Demised WC facilities
- Wood floors
- 24-hour access
- Partially Built-Out as Standard Office
- Can be combined with additional space(s) for up to 2,198 SF of adjacent space
- Kitchen
- Newly refurbished
- Independent central heating
The studios are approached through an archway leading into a courtyard with access to the main entrance. This in turn leads to a central communal passageway with studios either side. The layout of the studios is varied with some being arranged over the ground floor with a mezzanine floor and the bigger studios have a bathroom and kitchenette and ancillary living accommodation with a large studio on the first floor.
- Use Class: E
- Mostly Open Floor Plan Layout
- Central Heating System
- Demised WC facilities
- Wood floors
- 24-hour access
- Partially Built-Out as Standard Office
- Can be combined with additional space(s) for up to 2,198 SF of adjacent space
- Kitchen
- Newly refurbished
- Independent central heating
The studios are approached through an archway leading into a courtyard with access to the main entrance. This in turn leads to a central communal passageway with studios either side. The layout of the studios is varied with some being arranged over the ground floor with a mezzanine floor and the bigger studios have a bathroom and kitchenette and ancillary living accommodation with a large studio on the first floor.
- Use Class: E
- Mostly Open Floor Plan Layout
- Central Heating System
- Demised WC facilities
- Wood floors
- 24-hour access
- Partially Built-Out as Standard Office
- Can be combined with additional space(s) for up to 2,198 SF of adjacent space
- Kitchen
- Newly refurbished
- Independent central heating
| Space | Size | Term | Rental Rate | Space Use | Condition | Available |
| Ground, Ste 6 | 558 SF | Negotiable | Upon Request Upon Request Upon Request Upon Request Upon Request Upon Request | Office | Partial Build-Out | Now |
| Ground, Ste 7 | 542 SF | Negotiable | Upon Request Upon Request Upon Request Upon Request Upon Request Upon Request | Office | Partial Build-Out | Now |
| 1st Floor, Ste 6 | 557 SF | Negotiable | Upon Request Upon Request Upon Request Upon Request Upon Request Upon Request | Office | Partial Build-Out | Now |
| 1st Floor, Ste 7 | 541 SF | Negotiable | Upon Request Upon Request Upon Request Upon Request Upon Request Upon Request | Office | Partial Build-Out | Now |
Ground, Ste 6
| Size |
| 558 SF |
| Term |
| Negotiable |
| Rental Rate |
| Upon Request Upon Request Upon Request Upon Request Upon Request Upon Request |
| Space Use |
| Office |
| Condition |
| Partial Build-Out |
| Available |
| Now |
Ground, Ste 7
| Size |
| 542 SF |
| Term |
| Negotiable |
| Rental Rate |
| Upon Request Upon Request Upon Request Upon Request Upon Request Upon Request |
| Space Use |
| Office |
| Condition |
| Partial Build-Out |
| Available |
| Now |
1st Floor, Ste 6
| Size |
| 557 SF |
| Term |
| Negotiable |
| Rental Rate |
| Upon Request Upon Request Upon Request Upon Request Upon Request Upon Request |
| Space Use |
| Office |
| Condition |
| Partial Build-Out |
| Available |
| Now |
1st Floor, Ste 7
| Size |
| 541 SF |
| Term |
| Negotiable |
| Rental Rate |
| Upon Request Upon Request Upon Request Upon Request Upon Request Upon Request |
| Space Use |
| Office |
| Condition |
| Partial Build-Out |
| Available |
| Now |
Ground, Ste 6
| Size | 558 SF |
| Term | Negotiable |
| Rental Rate | Upon Request |
| Space Use | Office |
| Condition | Partial Build-Out |
| Available | Now |
The studios are approached through an archway leading into a courtyard with access to the main entrance. This in turn leads to a central communal passageway with studios either side. The layout of the studios is varied with some being arranged over the ground floor with a mezzanine floor and the bigger studios have a bathroom and kitchenette and ancillary living accommodation with a large studio on the first floor.
- Use Class: E
- Partially Built-Out as Standard Office
- Mostly Open Floor Plan Layout
- Can be combined with additional space(s) for up to 2,198 SF of adjacent space
- Central Heating System
- Kitchen
- Demised WC facilities
- Newly refurbished
- Wood floors
- Independent central heating
- 24-hour access
Ground, Ste 7
| Size | 542 SF |
| Term | Negotiable |
| Rental Rate | Upon Request |
| Space Use | Office |
| Condition | Partial Build-Out |
| Available | Now |
The studios are approached through an archway leading into a courtyard with access to the main entrance. This in turn leads to a central communal passageway with studios either side. The layout of the studios is varied with some being arranged over the ground floor with a mezzanine floor and the bigger studios have a bathroom and kitchenette and ancillary living accommodation with a large studio on the first floor.
- Use Class: E
- Partially Built-Out as Standard Office
- Mostly Open Floor Plan Layout
- Can be combined with additional space(s) for up to 2,198 SF of adjacent space
- Central Heating System
- Kitchen
- Demised WC facilities
- Newly refurbished
- Wood floors
- Independent central heating
- 24-hour access
1st Floor, Ste 6
| Size | 557 SF |
| Term | Negotiable |
| Rental Rate | Upon Request |
| Space Use | Office |
| Condition | Partial Build-Out |
| Available | Now |
The studios are approached through an archway leading into a courtyard with access to the main entrance. This in turn leads to a central communal passageway with studios either side. The layout of the studios is varied with some being arranged over the ground floor with a mezzanine floor and the bigger studios have a bathroom and kitchenette and ancillary living accommodation with a large studio on the first floor.
- Use Class: E
- Partially Built-Out as Standard Office
- Mostly Open Floor Plan Layout
- Can be combined with additional space(s) for up to 2,198 SF of adjacent space
- Central Heating System
- Kitchen
- Demised WC facilities
- Newly refurbished
- Wood floors
- Independent central heating
- 24-hour access
1st Floor, Ste 7
| Size | 541 SF |
| Term | Negotiable |
| Rental Rate | Upon Request |
| Space Use | Office |
| Condition | Partial Build-Out |
| Available | Now |
The studios are approached through an archway leading into a courtyard with access to the main entrance. This in turn leads to a central communal passageway with studios either side. The layout of the studios is varied with some being arranged over the ground floor with a mezzanine floor and the bigger studios have a bathroom and kitchenette and ancillary living accommodation with a large studio on the first floor.
- Use Class: E
- Partially Built-Out as Standard Office
- Mostly Open Floor Plan Layout
- Can be combined with additional space(s) for up to 2,198 SF of adjacent space
- Central Heating System
- Kitchen
- Demised WC facilities
- Newly refurbished
- Wood floors
- Independent central heating
- 24-hour access
Property Overview
Exceptional artists’ premises in the heart Chelsea. Situated on the west side of Flood Street, Rossetti Studios are only a few minutes’ walk from the King’s Road and close to Royal Hospital Road and Chelsea Embankment. The area is well served by restaurants, pubs and shops, and renowned for art galleries and cultural institutions. It is well-connected, with numerous bus routes and Sloane Square (Circle & District lines) underground close by.
- Bus Line
PROPERTY FACTS
Learn More About Renting Office Space
Presented by

Rossetti Studios | 72 Flood St
Hmm, there seems to have been an error sending your message. Please try again.
Thanks! Your message was sent.





