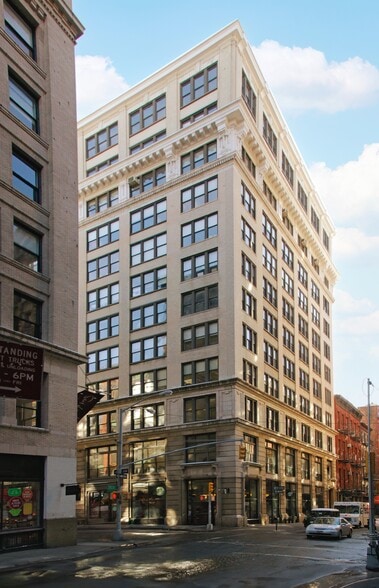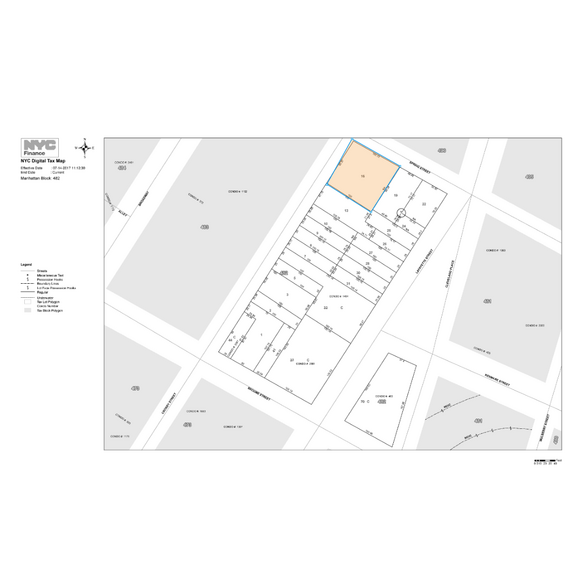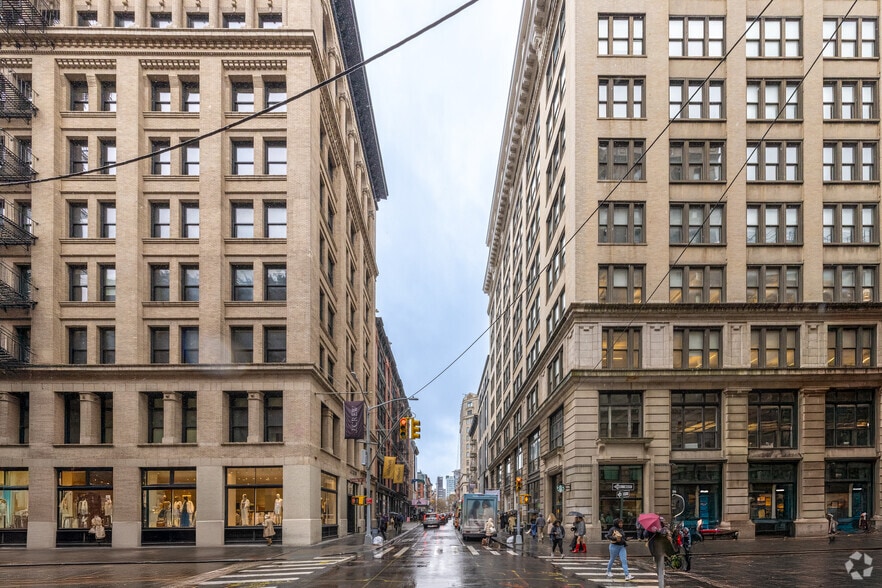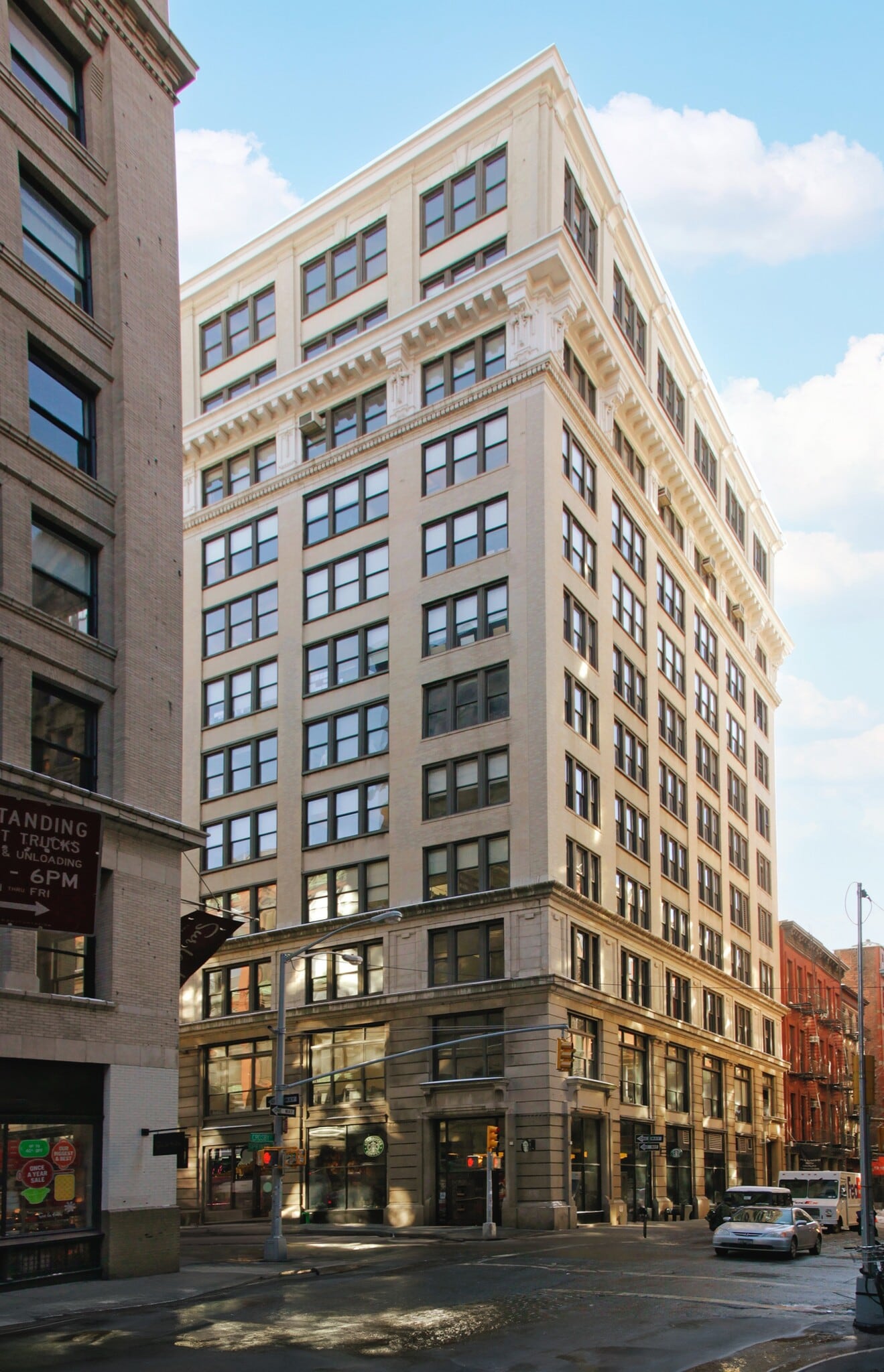ALL AVAILABLE SPACE(1)
Display Rental Rate as
- SPACE
- SIZE
- TERM
- RENTAL RATE
- SPACE USE
- CONDITION
- AVAILABLE
The space offers a full-floor layout with three sides of natural light and 11-foot ceilings, creating an open and airy environment. It is designed to accommodate between 80 to 90 people and will be delivered prebuilt by October 2025. The layout includes 84 workstations, two private offices, and three phone rooms. For meetings, there is one large conference room that seats 18, one medium-sized room for 10, and a smaller room for 8. Additional amenities include an IT room, a wellness room, a coat closet, a copy/print/storage area, and a bistro. The space is ideal for tech firms, private equity and venture capital groups, galleries, and creative agencies. The landlord is also open to customizing the layout further by adding glass-front offices or meeting rooms as needed. Virtual Tour: https://my.matterport.com/show/?m=XGBmR5tV9bG&brand=1&play=1&qs=1&help=0&vrcoll=0&nozoom=1
- Partially Built-Out as Professional Services Office
- 2 Private Offices
- 84 Workstations
- Space is in Excellent Condition
- Prebuilt layout, October 2025
- Ideal for creative teams
- Mostly Open Floor Plan Layout
- 3 Conference Rooms
- Finished Ceilings: 10’6” - 11’6”
- Full-floor, natural light
- Conference, phone, wellness rooms
| Space | Size | Term | Rental Rate | Space Use | Condition | Available |
| 6th Floor | 11,500 SF | Negotiable | Upon Request | Office | Partial Build-Out | Now |
6th Floor
| Size |
| 11,500 SF |
| Term |
| Negotiable |
| Rental Rate |
| Upon Request |
| Space Use |
| Office |
| Condition |
| Partial Build-Out |
| Available |
| Now |
PROPERTY OVERVIEW
The building features a renovated, attended lobby that offers a welcoming and professional entrance for tenants and visitors. Tenants benefit from a tenant-controlled HVAC system, allowing for personalized climate management throughout the space. Additionally, the building provides 24/7 access, ensuring flexibility for teams that operate beyond standard business hours.
- Bus Line
- Metro/Subway
- Property Manager on Site
PROPERTY FACTS
SELECT TENANTS
- FLOOR
- TENANT NAME
- INDUSTRY
- GRND
- Glossier
- Retailer
- 3rd
- M/Six Communications Inc
- Professional, Scientific, and Technical Services
- 4th
- Marc Jacobs
- Retailer
- 12th
- Marc Jacobs International
- Retailer
- 4th
- The & Companies
- Professional, Scientific, and Technical Services












