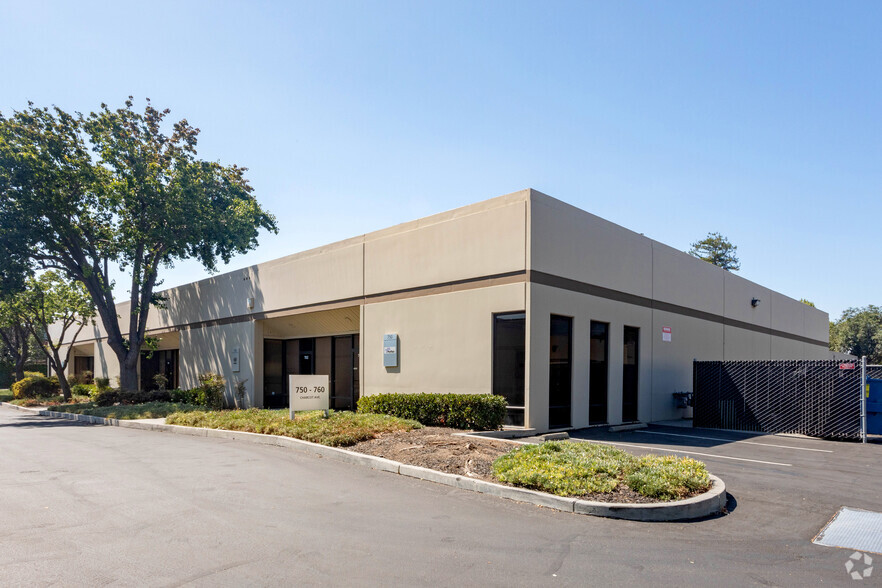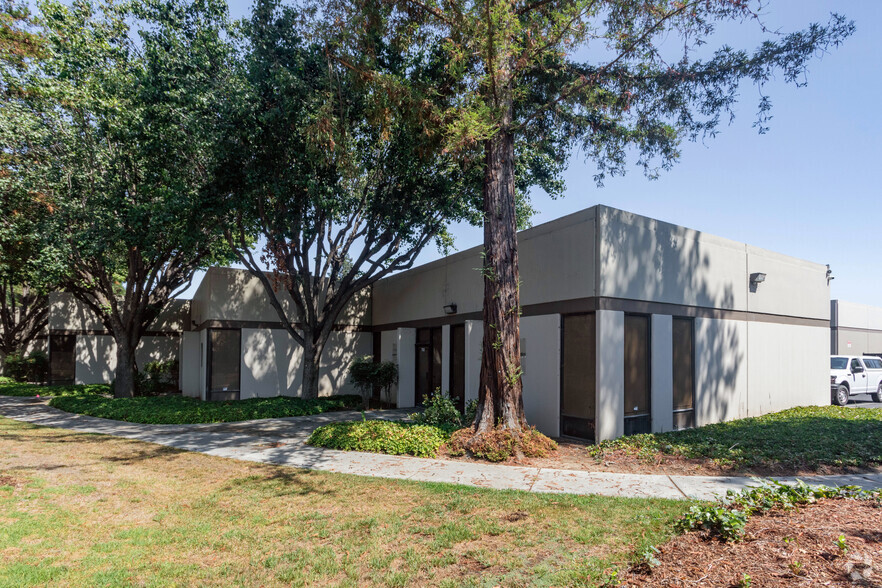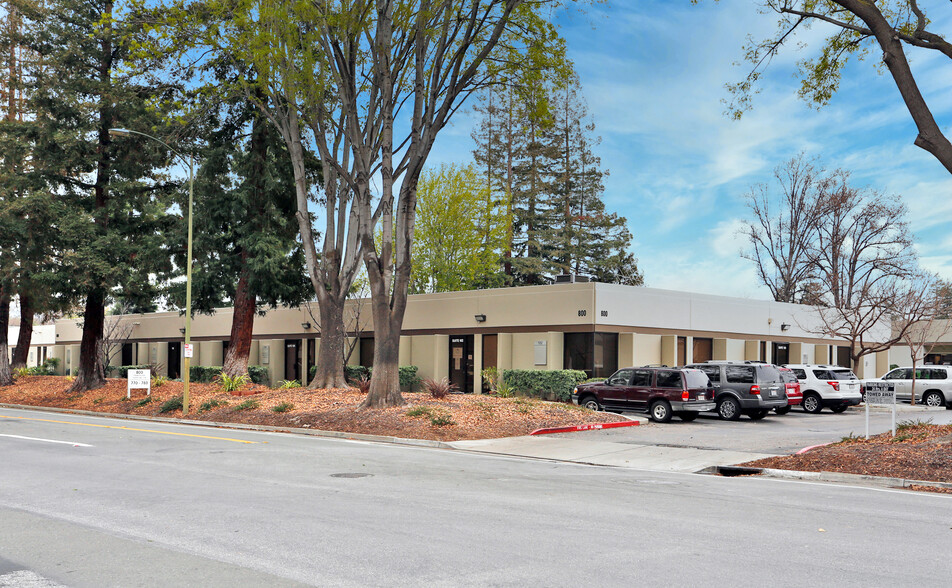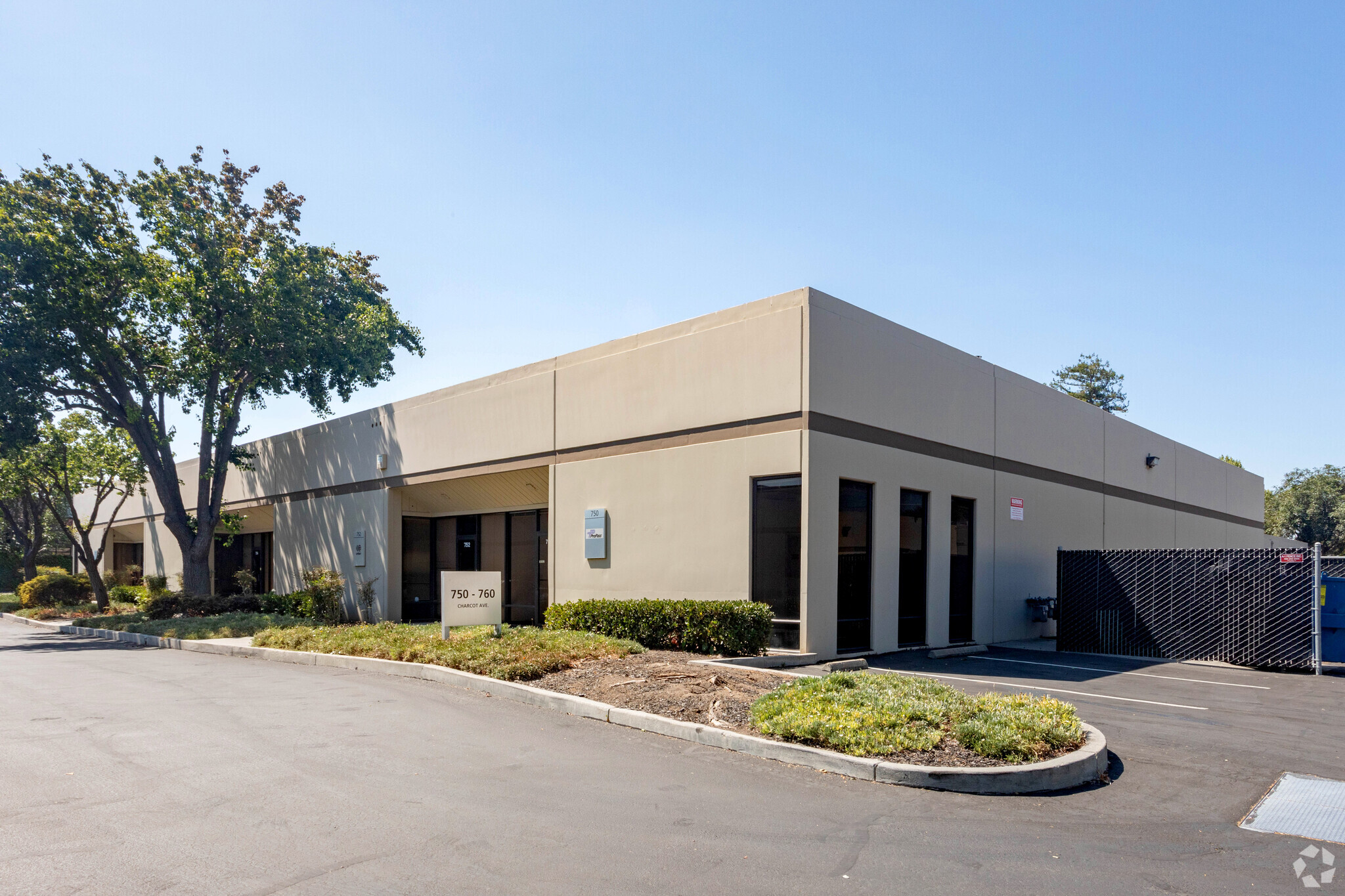
This feature is unavailable at the moment.
We apologize, but the feature you are trying to access is currently unavailable. We are aware of this issue and our team is working hard to resolve the matter.
Please check back in a few minutes. We apologize for the inconvenience.
- LoopNet Team
thank you

Your email has been sent!
Park Highlights
- Portfolio of Light Industrial, Flex and R&D Space
- Excellent visibility with frontage on I-880
- Easy Access to Numerous Amenities including Restaurants and Retail
- Located in the Charcot Business Park
- Immediate access to I-880, US-101, Highway 87, Montague Expressway, and East Brokaw Road
- On-site Deli and Picnic Courtyard
PARK FACTS
Features and Amenities
- 24 Hour Access
- Property Manager on Site
all available spaces(4)
Display Rental Rate as
- Space
- Size
- Term
- Rental Rate
- Space Use
- Condition
- Available
100% office, one private office, two private restrooms, open area, break room
- Rate includes utilities, building services and property expenses
- Mostly Open Floor Plan Layout
- 1 Private Office
- Finished Ceilings: 9’
- Natural Lighting
- Fully Built-Out as Standard Office
- Fits 3 - 8 People
- 1 Workstation
- Kitchen
| Space | Size | Term | Rental Rate | Space Use | Condition | Available |
| 1st Floor, Ste 112 | 900 SF | Negotiable | Upon Request Upon Request Upon Request Upon Request Upon Request Upon Request | Office | Full Build-Out | Now |
800 Charcot Ave - 1st Floor - Ste 112
- Space
- Size
- Term
- Rental Rate
- Space Use
- Condition
- Available
80/20 warehouse, flex space, 1 restroom, open office, roll-up door, 1 private office
- 1 Drive Bay
- Natural Lighting
- Private Restrooms
50% office and 50% warehouse
20/80 build-out, 2 GL doors, open office, one RR, one private office.
- 2 Drive Ins
- Flexible use and build-out
| Space | Size | Term | Rental Rate | Space Use | Condition | Available |
| 1st Floor - 836 | 1,200 SF | Negotiable | Upon Request Upon Request Upon Request Upon Request Upon Request Upon Request | Flex | Full Build-Out | Now |
| 1st Floor - 842 | 1,600 SF | Negotiable | Upon Request Upon Request Upon Request Upon Request Upon Request Upon Request | Flex | - | February 01, 2025 |
| 1st Floor - 844 | 3,200 SF | Negotiable | Upon Request Upon Request Upon Request Upon Request Upon Request Upon Request | Industrial | Full Build-Out | Now |
828-850 Charcot Ave - 1st Floor - 836
828-850 Charcot Ave - 1st Floor - 842
828-850 Charcot Ave - 1st Floor - 844
800 Charcot Ave - 1st Floor - Ste 112
| Size | 900 SF |
| Term | Negotiable |
| Rental Rate | Upon Request |
| Space Use | Office |
| Condition | Full Build-Out |
| Available | Now |
100% office, one private office, two private restrooms, open area, break room
- Rate includes utilities, building services and property expenses
- Fully Built-Out as Standard Office
- Mostly Open Floor Plan Layout
- Fits 3 - 8 People
- 1 Private Office
- 1 Workstation
- Finished Ceilings: 9’
- Kitchen
- Natural Lighting
828-850 Charcot Ave - 1st Floor - 836
| Size | 1,200 SF |
| Term | Negotiable |
| Rental Rate | Upon Request |
| Space Use | Flex |
| Condition | Full Build-Out |
| Available | Now |
80/20 warehouse, flex space, 1 restroom, open office, roll-up door, 1 private office
- 1 Drive Bay
- Private Restrooms
- Natural Lighting
828-850 Charcot Ave - 1st Floor - 842
| Size | 1,600 SF |
| Term | Negotiable |
| Rental Rate | Upon Request |
| Space Use | Flex |
| Condition | - |
| Available | February 01, 2025 |
50% office and 50% warehouse
828-850 Charcot Ave - 1st Floor - 844
| Size | 3,200 SF |
| Term | Negotiable |
| Rental Rate | Upon Request |
| Space Use | Industrial |
| Condition | Full Build-Out |
| Available | Now |
20/80 build-out, 2 GL doors, open office, one RR, one private office.
- 2 Drive Ins
- Flexible use and build-out
SELECT TENANTS AT THIS PROPERTY
- Floor
- Tenant Name
- 1st
- ADT Security Services
- Unknown
- Free Hot Water
- Unknown
- Netronix Intergration Inc
- Unknown
- NPI Solutions, Inc
Park Overview
Charcot Business Park offers 118,585 SF of commercial real estate space across 12 buildings in a prime Silicon Valley location. Boasting a portfolio of light industrial, flex, and R&D space and suites ranging from 800 SF to over 13,000 SF with a variety of floor plans to suit range of businesses, as well as Grade-level loading.
DEMOGRAPHICS
Regional Accessibility
Presented by

Charcot II | San Jose, CA 95131
Hmm, there seems to have been an error sending your message. Please try again.
Thanks! Your message was sent.









