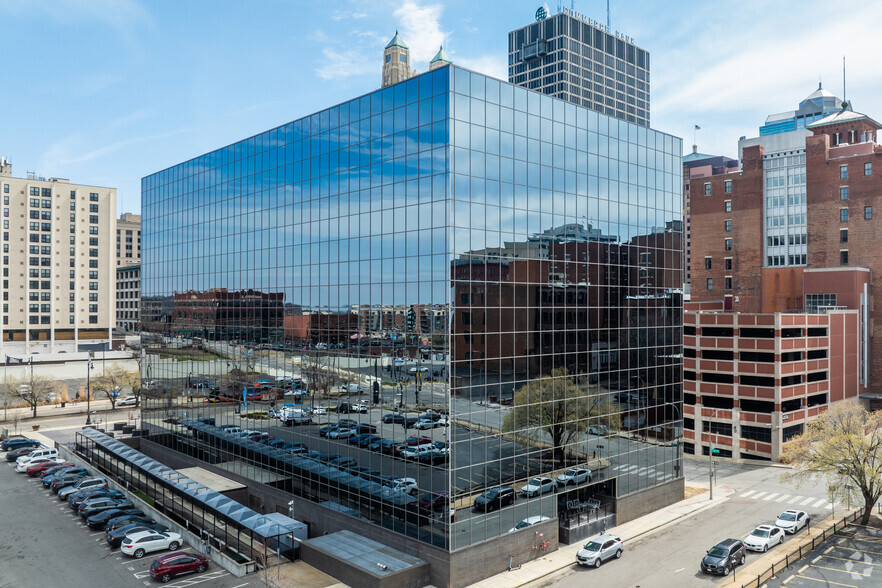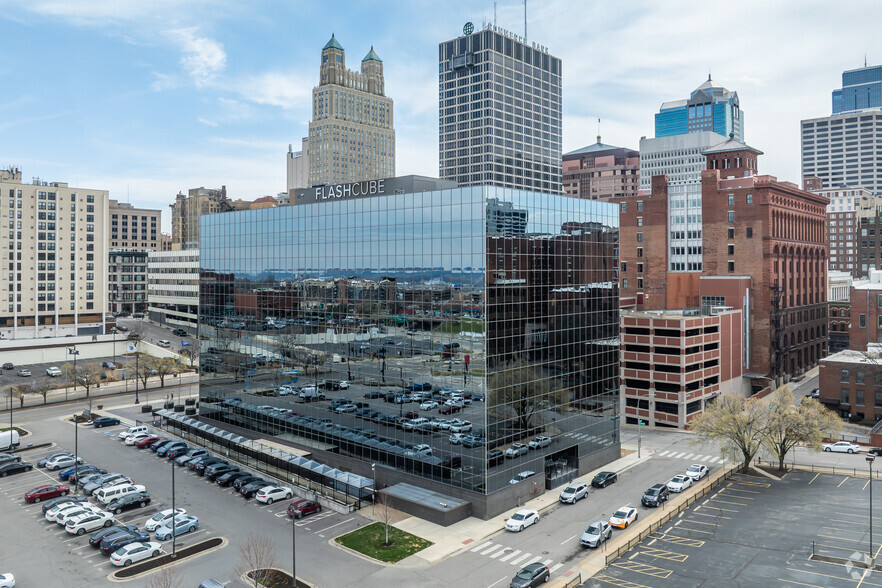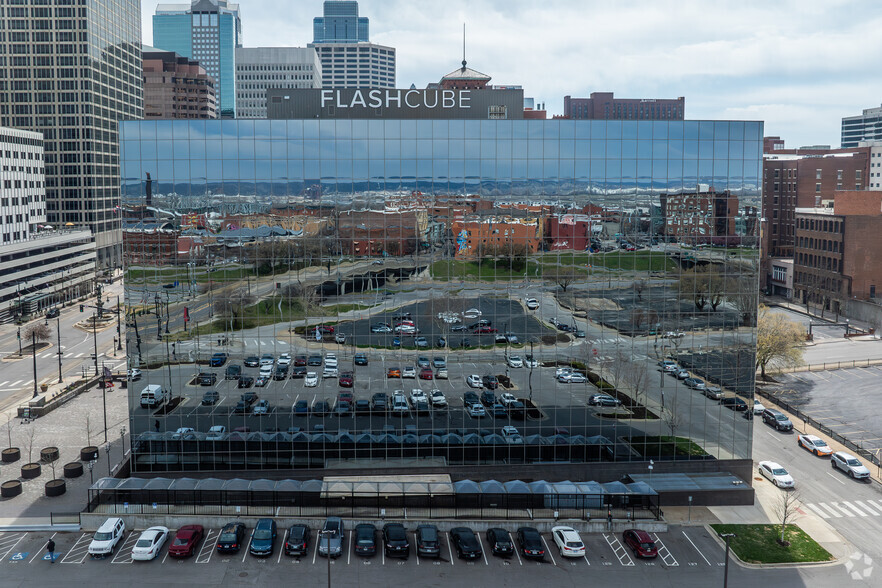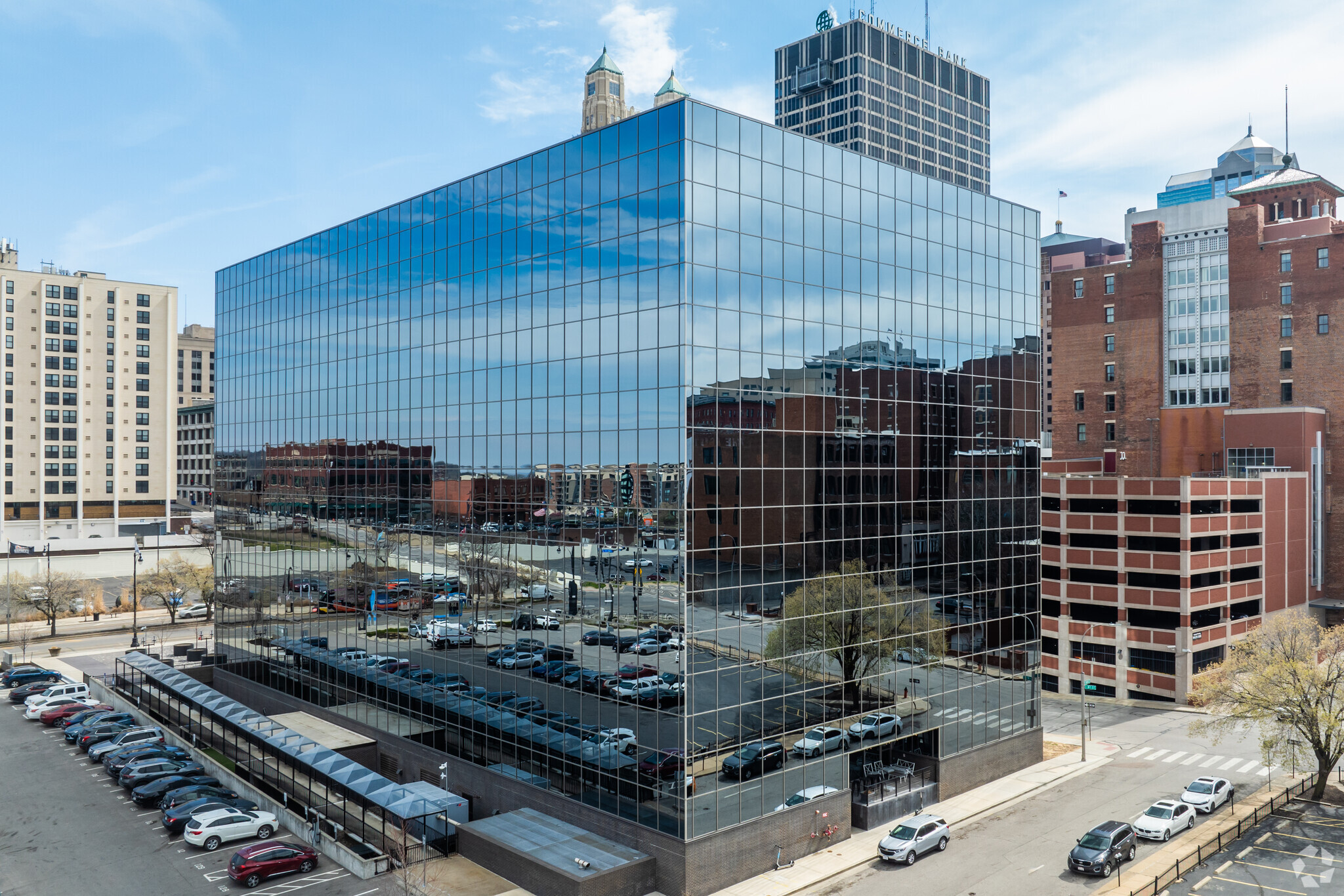720 Main St - Flashcube Coworking Coworking Space Available in Kansas City, MO 64105



HIGHLIGHTS
- Streetcar access at building
- Easy access to I70 and I35
- Large parking lot
- Only few blocks north of Power & Light district
ALL AVAILABLE SPACES(20)
Display Rental Rate as
- SPACE
- NO. OF PEOPLE
- SIZE
- RENTAL RATE
- SPACE USE
Private Office - 2 Desk The Private Office - 2 Desk Floor Plan offers an intentional and innovative workspace in the heart of Kansas City. This adaptable 1 bed 1 bath floor plan ranges from 85 to 135 sq ft, perfect for modern living and working needs. High-end amenities such as state-of-the-art office equipment and flexible design cater to professionals seeking a sophisticated work-life balance. Contact us today to schedule your tour of this exceptional floor plan and discover the perfect environment for productivity and relaxation.
-
Term
-
- Space available from coworking provider
- 2 Workstations
- Central Air and Heating
Private Office - 2 Desk - $700/M The Private Office - 2 Desk Floor Plan offers an intentional and innovative workspace in the heart of Kansas City. This adaptable 1 bed 1 bath floor plan ranges from 85 to 135 sq ft, perfect for modern living and working needs. High-end amenities such as state-of-the-art office equipment and flexible design cater to professionals seeking a sophisticated work-life balance. Contact us today to schedule your tour of this exceptional floor plan and discover the perfect environment for productivity and relaxation.
-
Term
-
- Space available from coworking provider
- Rate includes utilities, building services and property expenses
- 1 Private Office
- 2 Workstations
- Central Air and Heating
Private Office - 1 Desk - $450/M
-
Term
-
- Space available from coworking provider
- Rate includes utilities, building services and property expenses
- 1 Private Office
- 1 Workstation
- Central Air and Heating
Private Office - 1 Desk - $450/M
-
Term
-
- Space available from coworking provider
- Rate includes utilities, building services and property expenses
- 1 Private Office
- 1 Workstation
- Central Air and Heating
Private Office - 2 Desk - $850/M The Private Office - 2 Desk Floor Plan offers an intentional and innovative workspace in the heart of Kansas City. This adaptable 1 bed 1 bath floor plan ranges from 85 to 135 sq ft, perfect for modern living and working needs. High-end amenities such as state-of-the-art office equipment and flexible design cater to professionals seeking a sophisticated work-life balance. Contact us today to schedule your tour of this exceptional floor plan and discover the perfect environment for productivity and relaxation.
-
Term
-
- Space available from coworking provider
- Rate includes utilities, building services and property expenses
- 1 Private Office
- 2 Workstations
- Central Air and Heating
Private Office - 2 Desk - $850/M The Private Office - 2 Desk Floor Plan offers an intentional and innovative workspace in the heart of Kansas City. This adaptable 1 bed 1 bath floor plan ranges from 85 to 135 sq ft, perfect for modern living and working needs. High-end amenities such as state-of-the-art office equipment and flexible design cater to professionals seeking a sophisticated work-life balance. Contact us today to schedule your tour of this exceptional floor plan and discover the perfect environment for productivity and relaxation.
-
Term
-
- Space available from coworking provider
- Rate includes utilities, building services and property expenses
- 1 Private Office
- 2 Workstations
- Central Air and Heating
Private Office - 2 Desk - $700/M The Private Office - 2 Desk Floor Plan offers an intentional and innovative workspace in the heart of Kansas City. This adaptable 1 bed 1 bath floor plan ranges from 85 to 135 sq ft, perfect for modern living and working needs. High-end amenities such as state-of-the-art office equipment and flexible design cater to professionals seeking a sophisticated work-life balance. Contact us today to schedule your tour of this exceptional floor plan and discover the perfect environment for productivity and relaxation.
-
Term
-
- Space available from coworking provider
- Rate includes utilities, building services and property expenses
- 1 Private Office
- 2 Workstations
- Central Air and Heating
Private Office - 4 Desk - $1,200/M Introducing the Private Office - 4 Desk Floor Plan in Kansas City, a sleek and modern workspace designed to elevate your professional experience. This thoughtfully crafted office space ranges from 196 to 200 sq ft, perfectly suited for productivity and collaboration. With a seamless blend of functionality and style, this office environment features premium lighting and efficient layout solutions tailored to your business needs. Take your work to new heights in this dynamic space and experience the convenience and innovation it offers. Contact us today to schedule your tour of this exceptional floor plan.
-
Term
-
- Space available from coworking provider
- Rate includes utilities, building services and property expenses
- 1 Private Office
- 4 Workstations
- Central Air and Heating
Private Office - 1 Desk - $450/M
-
Term
-
- Space available from coworking provider
- Rate includes utilities, building services and property expenses
- 1 Private Office
- 1 Workstation
- Central Air and Heating
Large Private Office - 10 desk - $1,950/M
-
Term
-
- Space available from coworking provider
- Rate includes utilities, building services and property expenses
- 1 Private Office
- 8 Workstations
- Central Air and Heating
Private Office - 2 Desk - $700/M The Private Office - 2 Desk Floor Plan offers an intentional and innovative workspace in the heart of Kansas City. This adaptable 1 bed 1 bath floor plan ranges from 85 to 135 sq ft, perfect for modern living and working needs. High-end amenities, such as state-of-the-art office equipment and flexible design, cater to professionals seeking a sophisticated work-life balance. Contact us today to schedule your tour of this exceptional floor plan and discover the perfect environment for productivity and relaxation.
-
Term
-
- Space available from coworking provider
- Rate includes utilities, building services and property expenses
- 1 Private Office
- 2 Workstations
- Central Air and Heating
Private Office - 1 Desk - $450/M
-
Term
-
- Space available from coworking provider
- Rate includes utilities, building services and property expenses
- 1 Private Office
- 1 Workstation
Private Office - 2 Desk - $700/M The Private Office - 2 Desk Floor Plan offers an intentional and innovative workspace in the heart of Kansas City. This adaptable 1 bed 1 bath floor plan ranges from 85 to 135 sq ft, perfect for modern living and working needs. High-end amenities such as state-of-the-art office equipment and flexible design cater to professionals seeking a sophisticated work-life balance. Contact us today to schedule your tour of this exceptional floor plan and discover the perfect environment for productivity and relaxation.
-
Term
-
- Space available from coworking provider
- Rate includes utilities, building services and property expenses
- 1 Private Office
- 2 Workstations
- Central Air and Heating
Private Office - 4 Desk - $1,800/M Introducing the Private Office - 4 Desk Floor Plan in Kansas City, a sleek and modern workspace designed to elevate your professional experience. This thoughtfully crafted office space ranges from 196 to 200 sq ft, perfectly suited for productivity and collaboration. With a seamless blend of functionality and style, this office environment features premium lighting and efficient layout solutions tailored to your business needs. Take your work to new heights in this dynamic space and experience the convenience and innovation it offers. Contact us today to schedule your tour of this exceptional floor plan.
-
Term
-
- Space available from coworking provider
- Rate includes utilities, building services and property expenses
- 1 Private Office
- 4 Workstations
Private Office - 2 Desk - $750/M The Private Office - 2 Desk Floor Plan offers an intentional and innovative workspace in the heart of Kansas City. This adaptable 1 bed 1 bath floor plan ranges from 85 to 135 sq ft, perfect for modern living and working needs. High-end amenities such as state-of-the-art office equipment and flexible design cater to professionals seeking a sophisticated work-life balance. Contact us today to schedule your tour of this exceptional floor plan and discover the perfect environment for productivity and relaxation.
-
Term
-
- Space available from coworking provider
- Rate includes utilities, building services and property expenses
- 1 Private Office
- 2 Workstations
- Central Air and Heating
Private Office - 1 Desk - $450/M
-
Term
-
- Space available from coworking provider
- Rate includes utilities, building services and property expenses
- 1 Private Office
- 1 Workstation
- Central Air and Heating
Private Office - 3 Desk - $900/M Introducing the Private Office - 3 Desk Floor Plan in Kansas City, offering between 140-180 sq ft of thoughtfully designed workspace. This exceptional floor plan provides a modern and flexible environment suitable for professionals seeking privacy and productivity. The office includes access to shared amenities such as high-speed internet and meeting rooms. Experience the convenience and functionality of this innovative office space. Contact us today to schedule your tour of this premium office plan.
-
Term
-
- Space available from coworking provider
- Rate includes utilities, building services and property expenses
- 1 Private Office
- 3 Workstations
- Central Air and Heating
Large Private Office - 10 desk - $1,900/M This space offers a distinct working space designed to enhance productivity and comfort. With a range of flexible square footage to suit individual needs, this layout features modern design elements that cater to a contemporary professional lifestyle. Among the amenities tailored for efficiency are high-speed internet, and ample natural lighting to create an inviting work environment. Whether for remote working professionals or small businesses, this office space is intentionally crafted to foster innovation and enable a seamless workflow. Contact us today to schedule your tour of this exceptional office environment.
-
Term
-
- Space available from coworking provider
- Rate includes utilities, building services and property expenses
- 1 Private Office
- 8 Workstations
- Central Air and Heating
Private Office - 3 Desk - $900/M Introducing the Private Office - 3 Desk Floor Plan in Kansas City, offering between 140-180 sq ft of thoughtfully designed workspace. This exceptional floor plan provides a modern and flexible environment suitable for professionals seeking privacy and productivity. The office includes access to shared amenities such as high-speed internet and meeting rooms. Experience the convenience and functionality of this innovative office space. Contact us today to schedule your tour of this premium office plan.
-
Term
-
- Space available from coworking provider
- Rate includes utilities, building services and property expenses
- Central Air and Heating
Large Private Office - 10 desk - $2,600/M
-
Term
-
- Space available from coworking provider
- Rate includes utilities, building services and property expenses
- 1 Private Office
- 10 Workstations
| Space | No. of People | Size | Rental Rate | Space Use |
| 1st Floor, Ste North Side-107 | - | 100 SF | Upon Request | Office |
| 1st Floor, Ste North Side-109 | - | 85 SF | Upon Request | Office |
| 1st Floor, Ste North Side-118 | - | 75 SF | Upon Request | Office |
| 1st Floor, Ste North Side-120 | - | 75 SF | Upon Request | Office |
| 1st Floor, Ste North Side-121 | - | 95 SF | Upon Request | Office |
| 1st Floor, Ste North Side-123 | - | 95 SF | Upon Request | Office |
| 1st Floor, Ste North Side-128 | - | 90 SF | Upon Request | Office |
| 1st Floor, Ste North Side-129 | - | 196 SF | Upon Request | Office |
| 1st Floor, Ste North Side-130 | - | 60 SF | Upon Request | Office |
| 1st Floor, Ste North Side-131 | - | 400 SF | Upon Request | Office |
| 1st Floor, Ste North Side-134 | - | 98 SF | Upon Request | Office |
| 1st Floor, Ste North Side-136 | - | 60 SF | Upon Request | Office |
| 1st Floor, Ste North Side-138 | - | 98 SF | Upon Request | Office |
| 1st Floor, Ste North Side-139 | - | 220 SF | Upon Request | Office |
| 1st Floor, Ste South Side-13 | - | 135 SF | Upon Request | Office |
| 1st Floor, Ste South Side-16 | - | 60 SF | Upon Request | Office |
| 1st Floor, Ste South Side-169 | - | 180 SF | Upon Request | Office |
| 1st Floor, Ste South Side-170 | - | 367 SF | Upon Request | Office |
| 1st Floor, Ste South Side-172 | - | 180 SF | Upon Request | Office |
| 1st Floor, Ste South Side-175 | - | 513 SF | Upon Request | Office |
1st Floor, Ste North Side-107
| No. of People |
| - |
| Size |
| 100 SF |
| Term |
| - |
| Rental Rate |
| Upon Request |
| Space Use |
| Office |
1st Floor, Ste North Side-109
| No. of People |
| - |
| Size |
| 85 SF |
| Term |
| - |
| Rental Rate |
| Upon Request |
| Space Use |
| Office |
1st Floor, Ste North Side-118
| No. of People |
| - |
| Size |
| 75 SF |
| Term |
| - |
| Rental Rate |
| Upon Request |
| Space Use |
| Office |
1st Floor, Ste North Side-120
| No. of People |
| - |
| Size |
| 75 SF |
| Term |
| - |
| Rental Rate |
| Upon Request |
| Space Use |
| Office |
1st Floor, Ste North Side-121
| No. of People |
| - |
| Size |
| 95 SF |
| Term |
| - |
| Rental Rate |
| Upon Request |
| Space Use |
| Office |
1st Floor, Ste North Side-123
| No. of People |
| - |
| Size |
| 95 SF |
| Term |
| - |
| Rental Rate |
| Upon Request |
| Space Use |
| Office |
1st Floor, Ste North Side-128
| No. of People |
| - |
| Size |
| 90 SF |
| Term |
| - |
| Rental Rate |
| Upon Request |
| Space Use |
| Office |
1st Floor, Ste North Side-129
| No. of People |
| - |
| Size |
| 196 SF |
| Term |
| - |
| Rental Rate |
| Upon Request |
| Space Use |
| Office |
1st Floor, Ste North Side-130
| No. of People |
| - |
| Size |
| 60 SF |
| Term |
| - |
| Rental Rate |
| Upon Request |
| Space Use |
| Office |
1st Floor, Ste North Side-131
| No. of People |
| - |
| Size |
| 400 SF |
| Term |
| - |
| Rental Rate |
| Upon Request |
| Space Use |
| Office |
1st Floor, Ste North Side-134
| No. of People |
| - |
| Size |
| 98 SF |
| Term |
| - |
| Rental Rate |
| Upon Request |
| Space Use |
| Office |
1st Floor, Ste North Side-136
| No. of People |
| - |
| Size |
| 60 SF |
| Term |
| - |
| Rental Rate |
| Upon Request |
| Space Use |
| Office |
1st Floor, Ste North Side-138
| No. of People |
| - |
| Size |
| 98 SF |
| Term |
| - |
| Rental Rate |
| Upon Request |
| Space Use |
| Office |
1st Floor, Ste North Side-139
| No. of People |
| - |
| Size |
| 220 SF |
| Term |
| - |
| Rental Rate |
| Upon Request |
| Space Use |
| Office |
1st Floor, Ste South Side-13
| No. of People |
| - |
| Size |
| 135 SF |
| Term |
| - |
| Rental Rate |
| Upon Request |
| Space Use |
| Office |
1st Floor, Ste South Side-16
| No. of People |
| - |
| Size |
| 60 SF |
| Term |
| - |
| Rental Rate |
| Upon Request |
| Space Use |
| Office |
1st Floor, Ste South Side-169
| No. of People |
| - |
| Size |
| 180 SF |
| Term |
| - |
| Rental Rate |
| Upon Request |
| Space Use |
| Office |
1st Floor, Ste South Side-170
| No. of People |
| - |
| Size |
| 367 SF |
| Term |
| - |
| Rental Rate |
| Upon Request |
| Space Use |
| Office |
1st Floor, Ste South Side-172
| No. of People |
| - |
| Size |
| 180 SF |
| Term |
| - |
| Rental Rate |
| Upon Request |
| Space Use |
| Office |
1st Floor, Ste South Side-175
| No. of People |
| - |
| Size |
| 513 SF |
| Term |
| - |
| Rental Rate |
| Upon Request |
| Space Use |
| Office |
ABOUT THE PROPERTY
Elevate Your Workspace Experience the perfect blend of productivity and play at Flashcube CoWorking. Located in the heart of Downtown Kansas City, just steps from the Streetcar, our prime location offers unparalleled convenience. Immerse yourself in a dynamic workspace designed to inspire creativity and foster collaboration. Enjoy the luxury of a state-of-the-art fitness center, a variety of amenities, and a vibrant community of professionals. Amenities Elevate your work-life balance! Our state-of-the-art amenities offer everything you need to stay active, inspired, and entertained. From intense workouts to friendly competition, unwind and recharge in style.
FEATURES AND AMENITIES
- 24 Hour Access
- Fitness Center
- Property Manager on Site
- Wi-Fi
- Storage Space
- Community-Wide WiFi
- Elevator
- Lounge
- Online Services
- Public Transportation
- Key Fob Entry
- Smoke Detector






