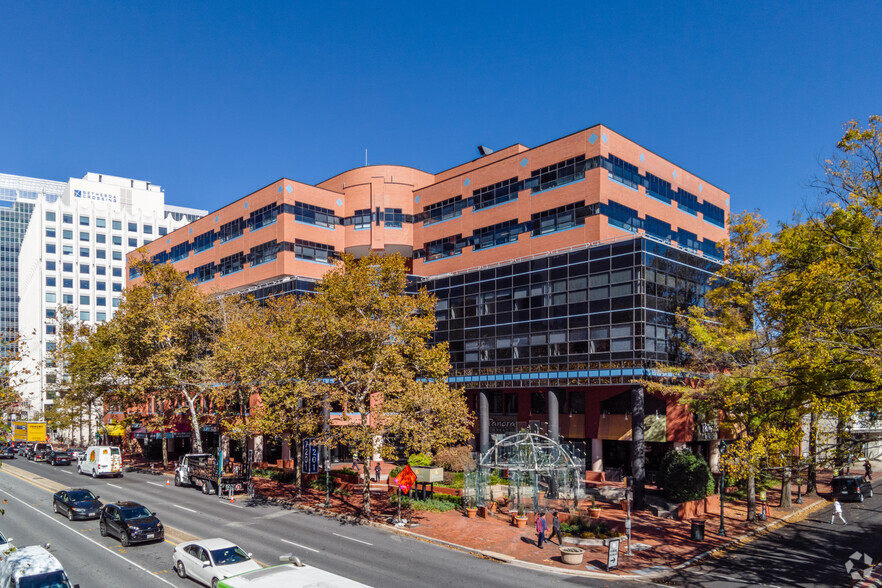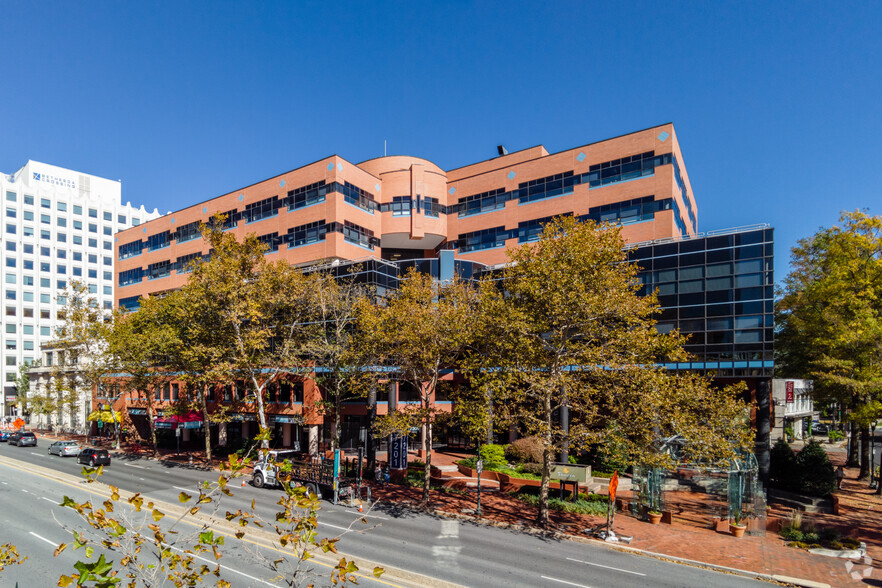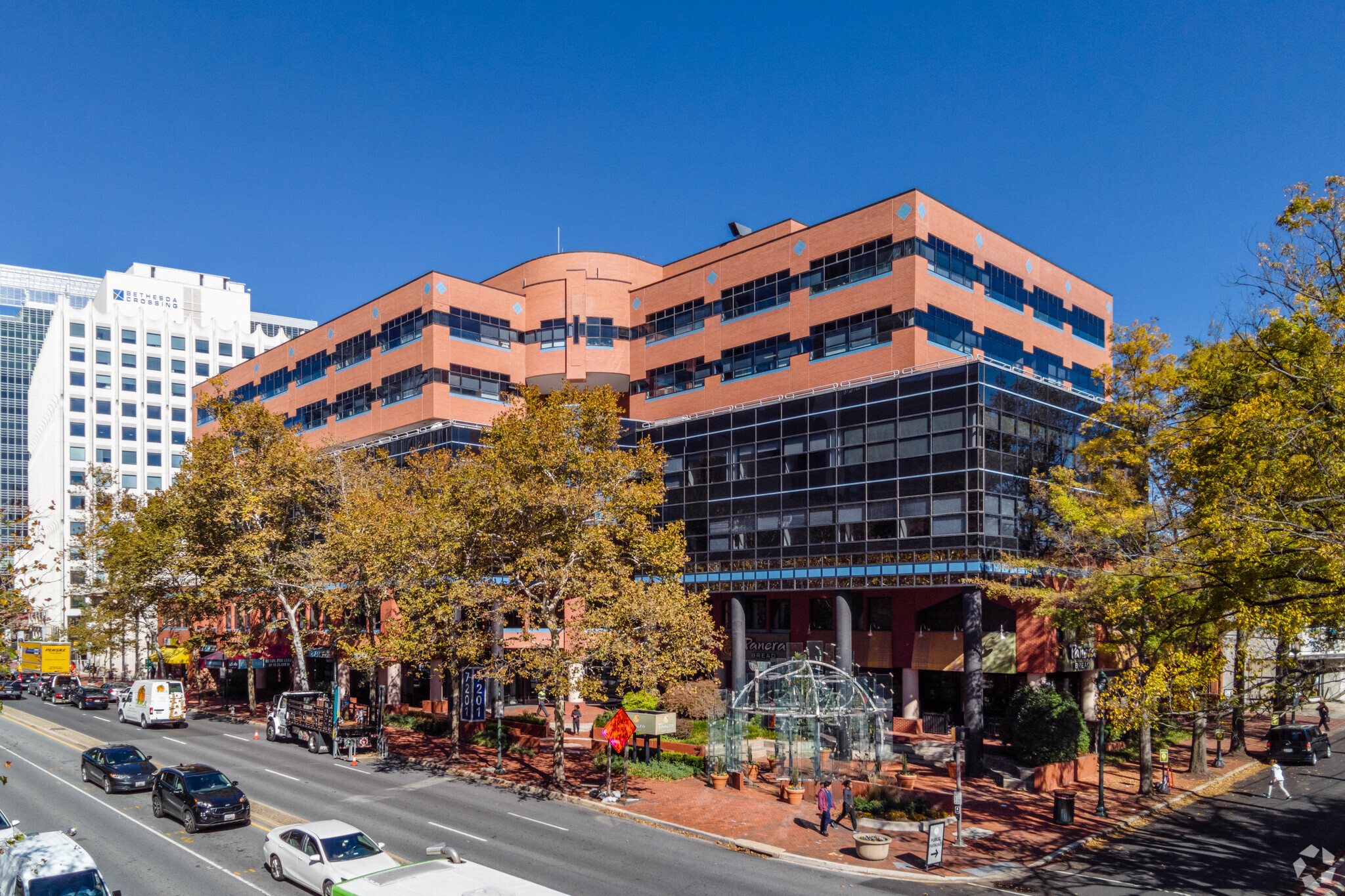Log In/Sign Up
Your email has been sent.
7201 Wisconsin Ave
Bethesda, MD 20814
Bethesda Gateway Building · Retail Property For Lease
·
17,224 SF


HIGHLIGHTS
- Fantastic signage opportunity to Wisconsin Avenue’s (Route 355) with 49,742 cars per day.
- Strategically located adjacent to two Montgomery County surface parking lots consisting of 316 parking spaces.
- 24,518 SF of prime retail space available on the corner of Wisconsin Avenue and Willow Ln in the heart of Bethesda’s Business District.
- Potential onsite parking in 228 space parking garage with two charging stations in the building.
- Close proximity to Bethesda Row and Bethesda Metro and across street from soon to be Purple Line.
- There are multiple options available with this space, please see both the Version 1 and Version 2 Brochures for more information.
PROPERTY FACTS
Building Type
Office
Year Built/Renovated
1986/2004
LoopNet Rating
4 Star
Building Height
7 Stories
Building Size
160,556 SF
Building Class
A
Typical Floor Size
21,296 SF
Unfinished Ceiling Height
8’
Parking
210 Surface Parking Spaces
Covered Parking at $140/month
PROPERTY OVERVIEW
This 160,556 square foot office building located in the Bethesda/Chevy Chase Submarket sports a variety of features, and also presents an abundance of phenomenal opportunities for potential tenants. Sitting next to many brand name retailers and only 8 miles from downtown Washington, D.C. this property provides a great location in the comfort of Bethesda. Additionally, the location allows for quick access to I-495, I-270, I-370, and also I-95. Further, the building has great signage opportunities available, and is directly across the street from the new entrance to the Red and future Purple line Metro Station.
- Atrium
- Convenience Store
- Restaurant
- Energy Star Labeled
- Balcony
1 of 13
VIDEOS
MATTERPORT 3D EXTERIOR
MATTERPORT 3D TOUR
PHOTOS
STREET VIEW
STREET
MAP

