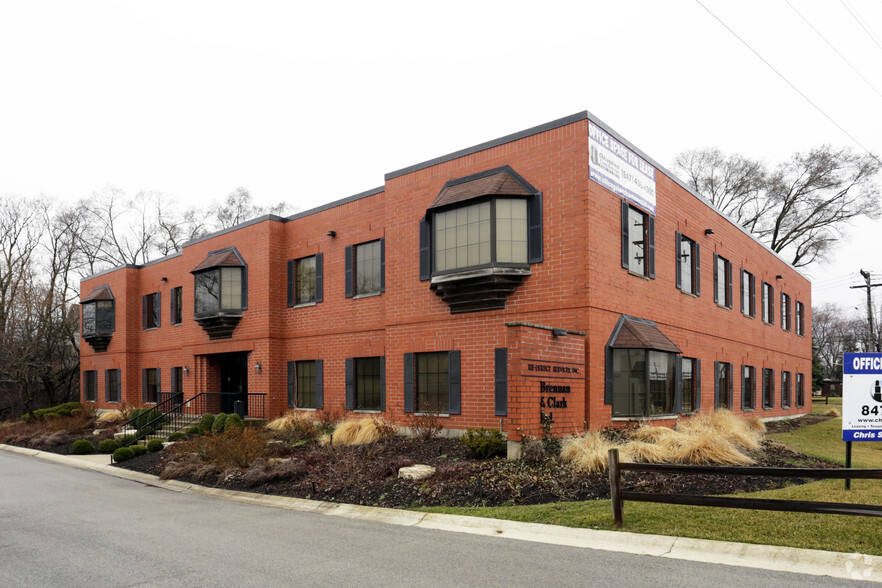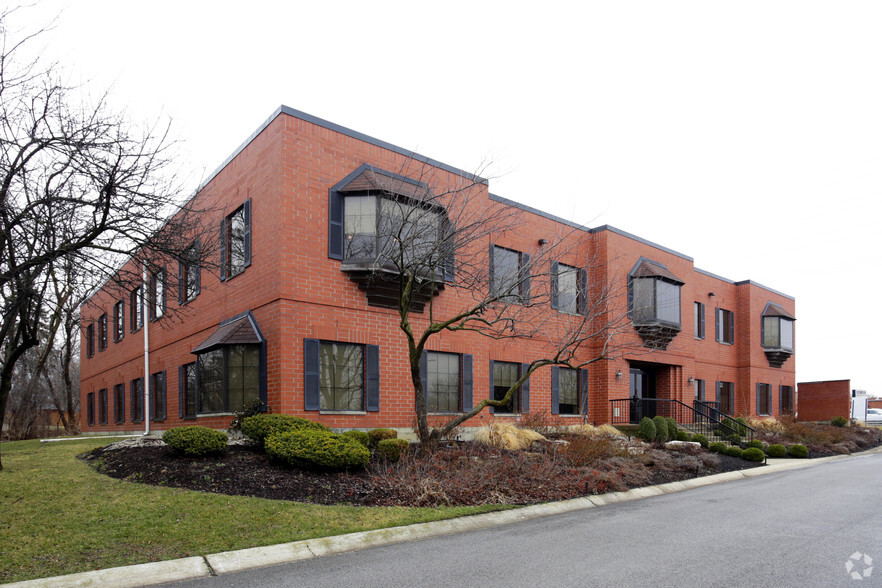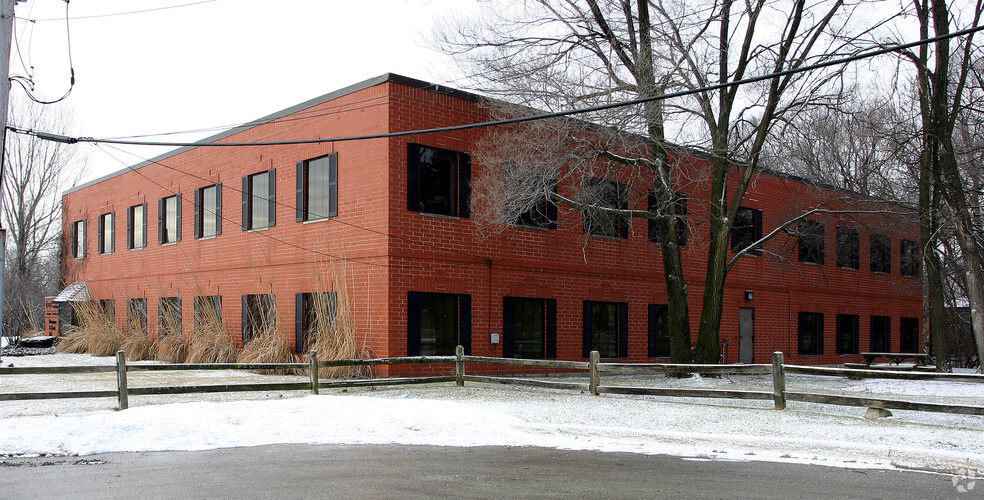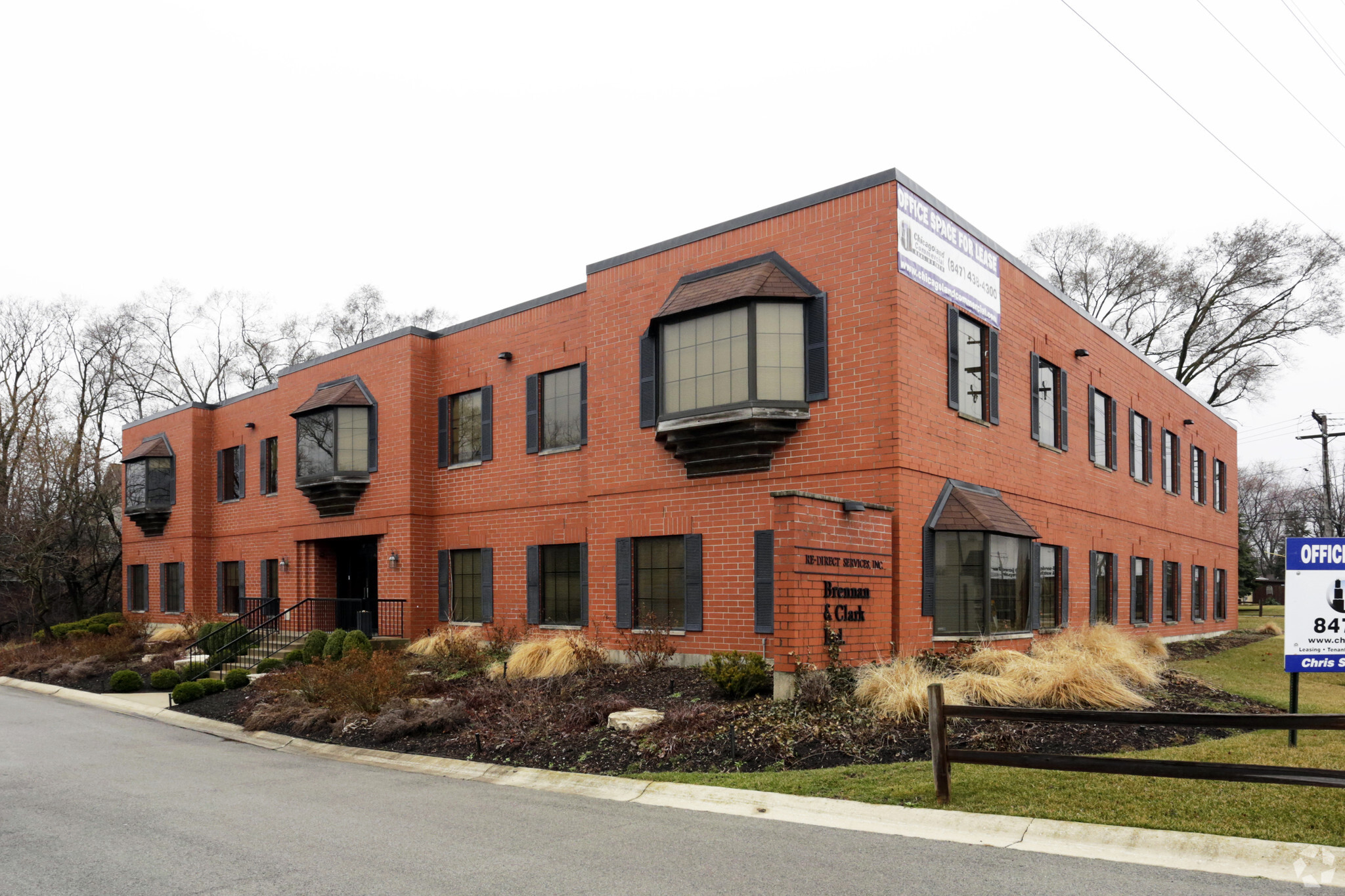
This feature is unavailable at the moment.
We apologize, but the feature you are trying to access is currently unavailable. We are aware of this issue and our team is working hard to resolve the matter.
Please check back in a few minutes. We apologize for the inconvenience.
- LoopNet Team
thank you

Your email has been sent!
721 E Madison St
3,000 - 16,250 SF of Space Available in Villa Park, IL 60181



Highlights
- Modern architecture with ample natural light
- State-of-the-art amenities including high-speed internet
- Flexible floor plans to accommodate diverse business needs
- On-site management to address tenant needs
all available spaces(3)
Display Rental Rate as
- Space
- Size
- Term
- Rental Rate
- Space Use
- Condition
- Available
Expansive floor, with 10 private office and conference rooms , 2 dedicated bathrooms, separate auditorium on a sprawling wooded campus. Perfect for a day care center, right-sizing of office space for companies looking to downsize current lease, medical facilities.
- Listed rate may not include certain utilities, building services and property expenses
- Mostly Open Floor Plan Layout
- 16 Private Offices
- Finished Ceilings: 8’ - 10’
- Fully Carpeted
- Common Parts WC Facilities
- Modern architecture with ample natural light
- On-site management to address tenant needs
- Partially Built-Out as Standard Office
- Fits 13 - 41 People
- 4 Conference Rooms
- Central Air and Heating
- Atrium
- Open-Plan
- Flexible floor plans
Open floor plan with sprawling wooded campus. Perfect for a day care center, right-sizing of office space, medical facilities
- Listed rate may not include certain utilities, building services and property expenses
- Open Floor Plan Layout
- 6 Private Offices
- 12 Workstations
- Space is in Excellent Condition
- Flexible floor plans
- Nestled in wooded area
- Fully Built-Out as Law Office
- Fits 8 - 24 People
- 1 Conference Room
- Finished Ceilings: 8’ - 10’
- Open-Plan
- Modern architecture with ample natural light
- Easy access
Expansive floor, with 10 private office and conference rooms , 2 dedicated bathrooms, separate auditorium on a sprawling wooded campus. Perfect for a day care center, right-sizing of office space for companies looking to downsize current lease, medical facilities.
- Listed rate may not include certain utilities, building services and property expenses
- Mostly Open Floor Plan Layout
- 26 Private Offices
- Finished Ceilings: 8’ - 10’
- Central Air and Heating
- Natural Light
- Professional Lease
- Dedicated parking spaces for convenience
- Fully Built-Out as Law Office
- Fits 21 - 65 People
- 4 Conference Rooms
- Space is in Excellent Condition
- Fully Carpeted
- Atrium
- Well-appointed conference rooms
- On-site management to address tenant needs
| Space | Size | Term | Rental Rate | Space Use | Condition | Available |
| 1st Floor, Ste A | 5,000-5,125 SF | Negotiable | $15.00 /SF/YR $1.25 /SF/MO $76,875 /YR $6,406 /MO | Office | Partial Build-Out | Now |
| 1st Floor, Ste B | 3,000 SF | Negotiable | $15.00 /SF/YR $1.25 /SF/MO $45,000 /YR $3,750 /MO | Office/Retail | Full Build-Out | Now |
| 2nd Floor, Ste C | 8,125 SF | Negotiable | $15.00 /SF/YR $1.25 /SF/MO $121,875 /YR $10,156 /MO | Office | Full Build-Out | Now |
1st Floor, Ste A
| Size |
| 5,000-5,125 SF |
| Term |
| Negotiable |
| Rental Rate |
| $15.00 /SF/YR $1.25 /SF/MO $76,875 /YR $6,406 /MO |
| Space Use |
| Office |
| Condition |
| Partial Build-Out |
| Available |
| Now |
1st Floor, Ste B
| Size |
| 3,000 SF |
| Term |
| Negotiable |
| Rental Rate |
| $15.00 /SF/YR $1.25 /SF/MO $45,000 /YR $3,750 /MO |
| Space Use |
| Office/Retail |
| Condition |
| Full Build-Out |
| Available |
| Now |
2nd Floor, Ste C
| Size |
| 8,125 SF |
| Term |
| Negotiable |
| Rental Rate |
| $15.00 /SF/YR $1.25 /SF/MO $121,875 /YR $10,156 /MO |
| Space Use |
| Office |
| Condition |
| Full Build-Out |
| Available |
| Now |
1st Floor, Ste A
| Size | 5,000-5,125 SF |
| Term | Negotiable |
| Rental Rate | $15.00 /SF/YR |
| Space Use | Office |
| Condition | Partial Build-Out |
| Available | Now |
Expansive floor, with 10 private office and conference rooms , 2 dedicated bathrooms, separate auditorium on a sprawling wooded campus. Perfect for a day care center, right-sizing of office space for companies looking to downsize current lease, medical facilities.
- Listed rate may not include certain utilities, building services and property expenses
- Partially Built-Out as Standard Office
- Mostly Open Floor Plan Layout
- Fits 13 - 41 People
- 16 Private Offices
- 4 Conference Rooms
- Finished Ceilings: 8’ - 10’
- Central Air and Heating
- Fully Carpeted
- Atrium
- Common Parts WC Facilities
- Open-Plan
- Modern architecture with ample natural light
- Flexible floor plans
- On-site management to address tenant needs
1st Floor, Ste B
| Size | 3,000 SF |
| Term | Negotiable |
| Rental Rate | $15.00 /SF/YR |
| Space Use | Office/Retail |
| Condition | Full Build-Out |
| Available | Now |
Open floor plan with sprawling wooded campus. Perfect for a day care center, right-sizing of office space, medical facilities
- Listed rate may not include certain utilities, building services and property expenses
- Fully Built-Out as Law Office
- Open Floor Plan Layout
- Fits 8 - 24 People
- 6 Private Offices
- 1 Conference Room
- 12 Workstations
- Finished Ceilings: 8’ - 10’
- Space is in Excellent Condition
- Open-Plan
- Flexible floor plans
- Modern architecture with ample natural light
- Nestled in wooded area
- Easy access
2nd Floor, Ste C
| Size | 8,125 SF |
| Term | Negotiable |
| Rental Rate | $15.00 /SF/YR |
| Space Use | Office |
| Condition | Full Build-Out |
| Available | Now |
Expansive floor, with 10 private office and conference rooms , 2 dedicated bathrooms, separate auditorium on a sprawling wooded campus. Perfect for a day care center, right-sizing of office space for companies looking to downsize current lease, medical facilities.
- Listed rate may not include certain utilities, building services and property expenses
- Fully Built-Out as Law Office
- Mostly Open Floor Plan Layout
- Fits 21 - 65 People
- 26 Private Offices
- 4 Conference Rooms
- Finished Ceilings: 8’ - 10’
- Space is in Excellent Condition
- Central Air and Heating
- Fully Carpeted
- Natural Light
- Atrium
- Professional Lease
- Well-appointed conference rooms
- Dedicated parking spaces for convenience
- On-site management to address tenant needs
Property Overview
Get ready for a space where your employees and visitors actually enjoy coming to work each day. Situated in Villa Park almost midway between the bustling IL-38 (Roosevelt Rd) and IL-64(North Ave) throughfares, this office space offers the convenience of nearby major businesses coupled with the serenity of being tucked away into a sprawling 2.26 acre wooded campus! Nearby IL-83 (Kingery Hwy) still grants the new tenant the unique perfect opportunity to engage 78,000 VPD while its positioning away on a quiet side street makes it a tranquil oasis. Your new workspace awaits you in this a custom-built 16,000+ SF, two-story office building. The building is divided into one 3,000 SF and one 5,000 suite on the first floor. There is a full, 8,000+ SF floor suite on the second floor. More subdivision is possible for the right tenant. Currently, the 2nd floor tenant is in the process of moving out leaving the golden opportunity for a right tenant to occupy 8,125 SF of contiguous office space! This space comes w
- 24 Hour Access
PROPERTY FACTS
Presented by

721 E Madison St
Hmm, there seems to have been an error sending your message. Please try again.
Thanks! Your message was sent.









