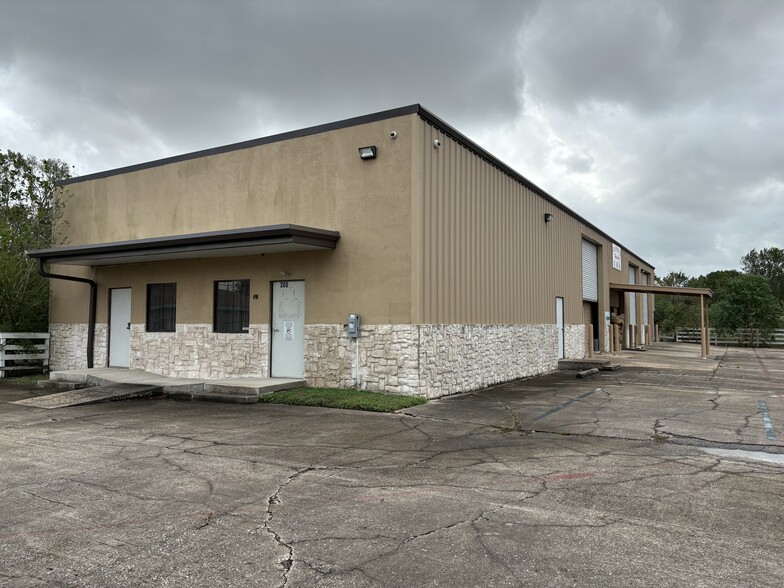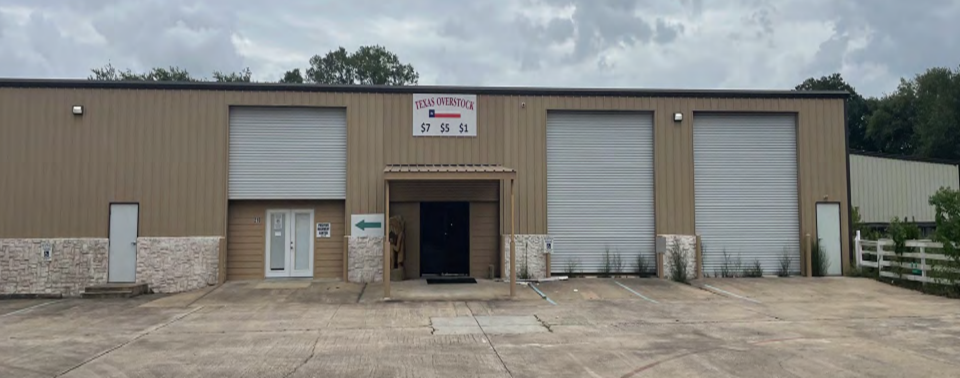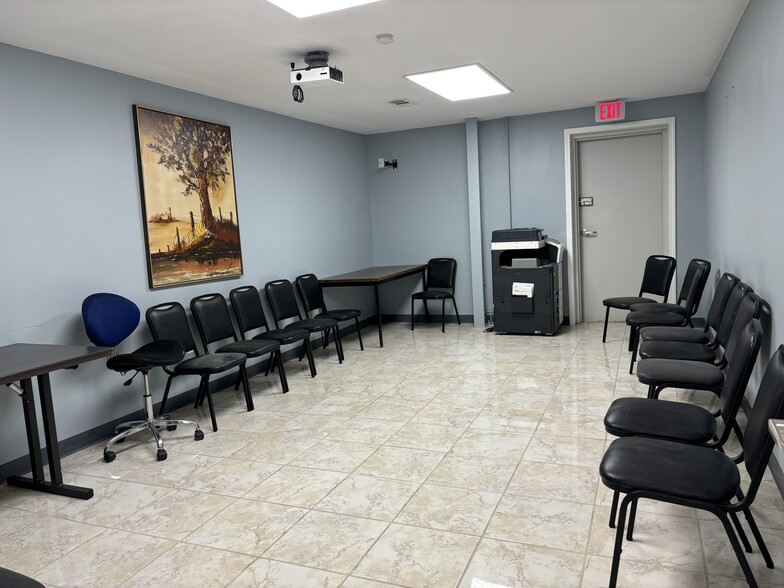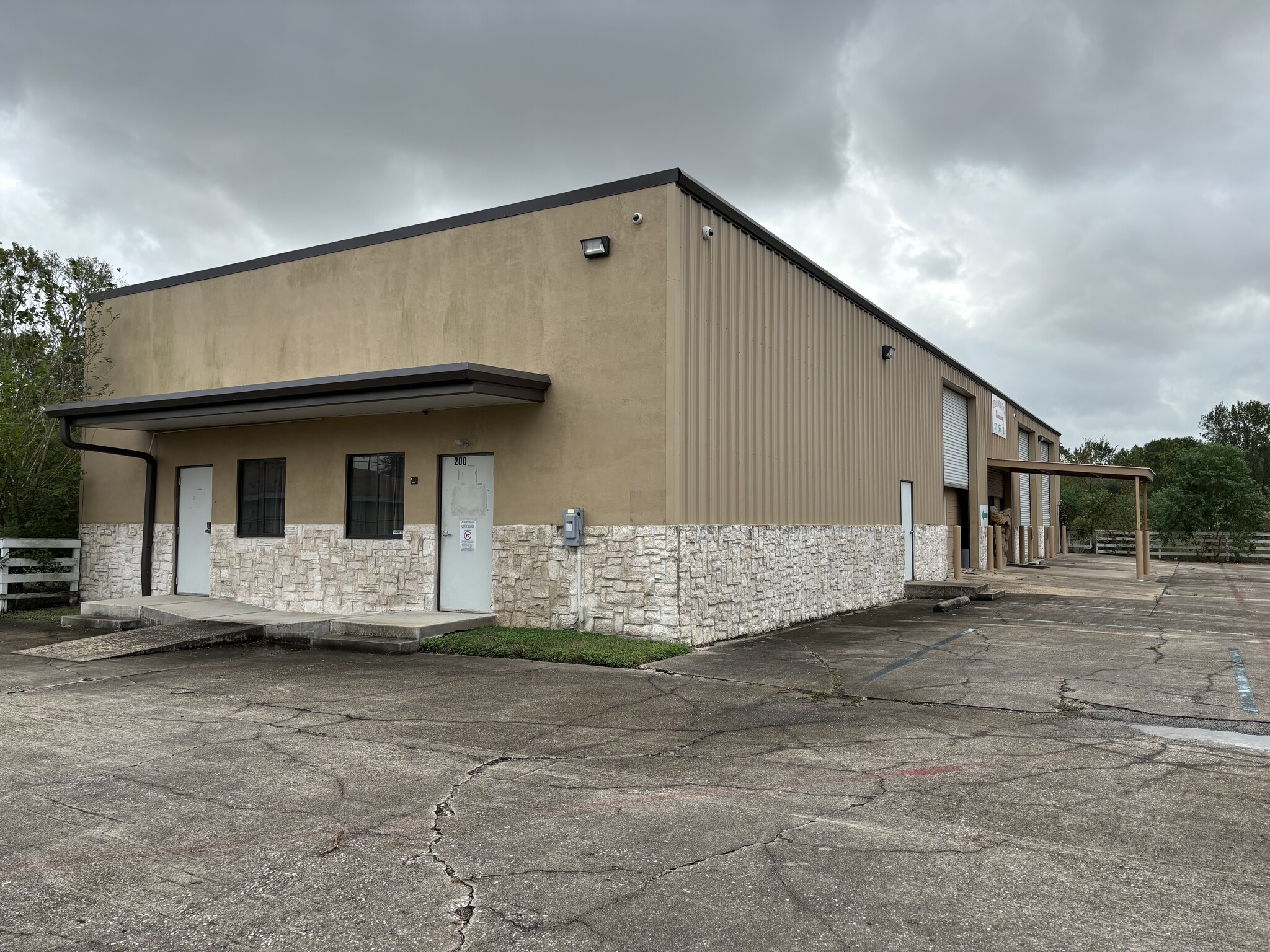
This feature is unavailable at the moment.
We apologize, but the feature you are trying to access is currently unavailable. We are aware of this issue and our team is working hard to resolve the matter.
Please check back in a few minutes. We apologize for the inconvenience.
- LoopNet Team
thank you

Your email has been sent!
Building 2 722 Fairmont Pky
5,000 SF of Office/Medical Space Available in Pasadena, TX 77504



Highlights
- Roll Up Doors
- Can be redeveloped for complete warehouse/flex/office warehouse usage
- Office Build out with storage
Features
all available space(1)
Display Rental Rate as
- Space
- Size
- Term
- Rental Rate
- Space Use
- Condition
- Available
Approximately 5,000 SF of office/flex space. The building has the ability to be transitioned back into warehouse space if needed. Multiple large roll up doors are still usable. The space has multiple private rooms than can be used for office or exam rooms. and 4 large conference or meeting rooms. 6 private restrooms one with a shower. The entry area has a large waiting area and a large reception area.
- Listed rate may not include certain utilities, building services and property expenses
- Fits 13 - 40 People
- 3 Conference Rooms
- Central Air and Heating
- Print/Copy Room
- Office/flex space.
- Fully Built-Out as Health Care Space
- 6 Private Offices
- 3 Workstations
- Private Restrooms
- Wheelchair Accessible
| Space | Size | Term | Rental Rate | Space Use | Condition | Available |
| 1st Floor, Ste 210 | 5,000 SF | 1-5 Years | $17.60 /SF/YR $1.47 /SF/MO $88,000 /YR $7,333 /MO | Office/Medical | Full Build-Out | Now |
1st Floor, Ste 210
| Size |
| 5,000 SF |
| Term |
| 1-5 Years |
| Rental Rate |
| $17.60 /SF/YR $1.47 /SF/MO $88,000 /YR $7,333 /MO |
| Space Use |
| Office/Medical |
| Condition |
| Full Build-Out |
| Available |
| Now |
1st Floor, Ste 210
| Size | 5,000 SF |
| Term | 1-5 Years |
| Rental Rate | $17.60 /SF/YR |
| Space Use | Office/Medical |
| Condition | Full Build-Out |
| Available | Now |
Approximately 5,000 SF of office/flex space. The building has the ability to be transitioned back into warehouse space if needed. Multiple large roll up doors are still usable. The space has multiple private rooms than can be used for office or exam rooms. and 4 large conference or meeting rooms. 6 private restrooms one with a shower. The entry area has a large waiting area and a large reception area.
- Listed rate may not include certain utilities, building services and property expenses
- Fully Built-Out as Health Care Space
- Fits 13 - 40 People
- 6 Private Offices
- 3 Conference Rooms
- 3 Workstations
- Central Air and Heating
- Private Restrooms
- Print/Copy Room
- Wheelchair Accessible
- Office/flex space.
Property Overview
Flex building located on Fairmont Pkwy with roughly 5,000 SF directly centered between Beltway 8 and I-45 and easily accessible via Fairmont Parkway. The building is metal and steel construction with a façade front including multiple entry points, 3 large roll up doors that are 12x14 and still usable. The space lends itself to be modified back to warehouse/flex space. The building is fully insulated. There is a large, free surface, parking shared with office building onsite. The space has multiple private rooms than can be used for office or exam rooms. There is also plenty of above storage area the Tenant can use as well. Internally there are 4 large conference or meeting rooms. 6 private restrooms one with a shower. The entry area has a large waiting area and a large reception area. For more information and to schedule a tour, please contact the Listing Broker.
Warehouse FACILITY FACTS
Presented by

Building 2 | 722 Fairmont Pky
Hmm, there seems to have been an error sending your message. Please try again.
Thanks! Your message was sent.


