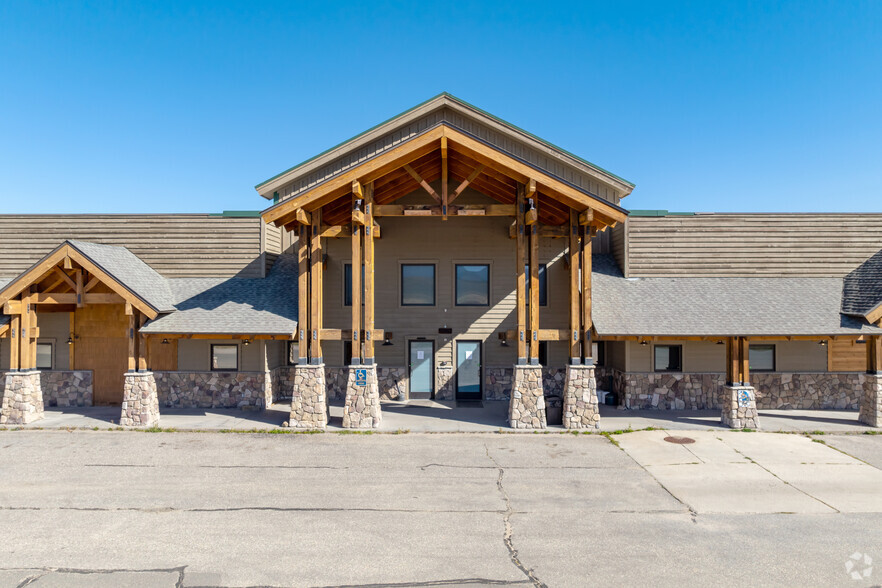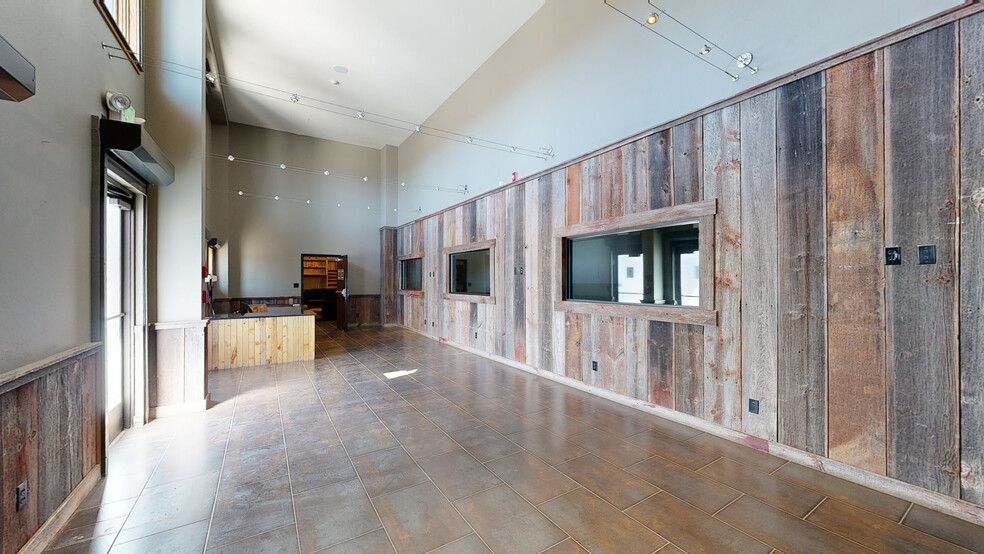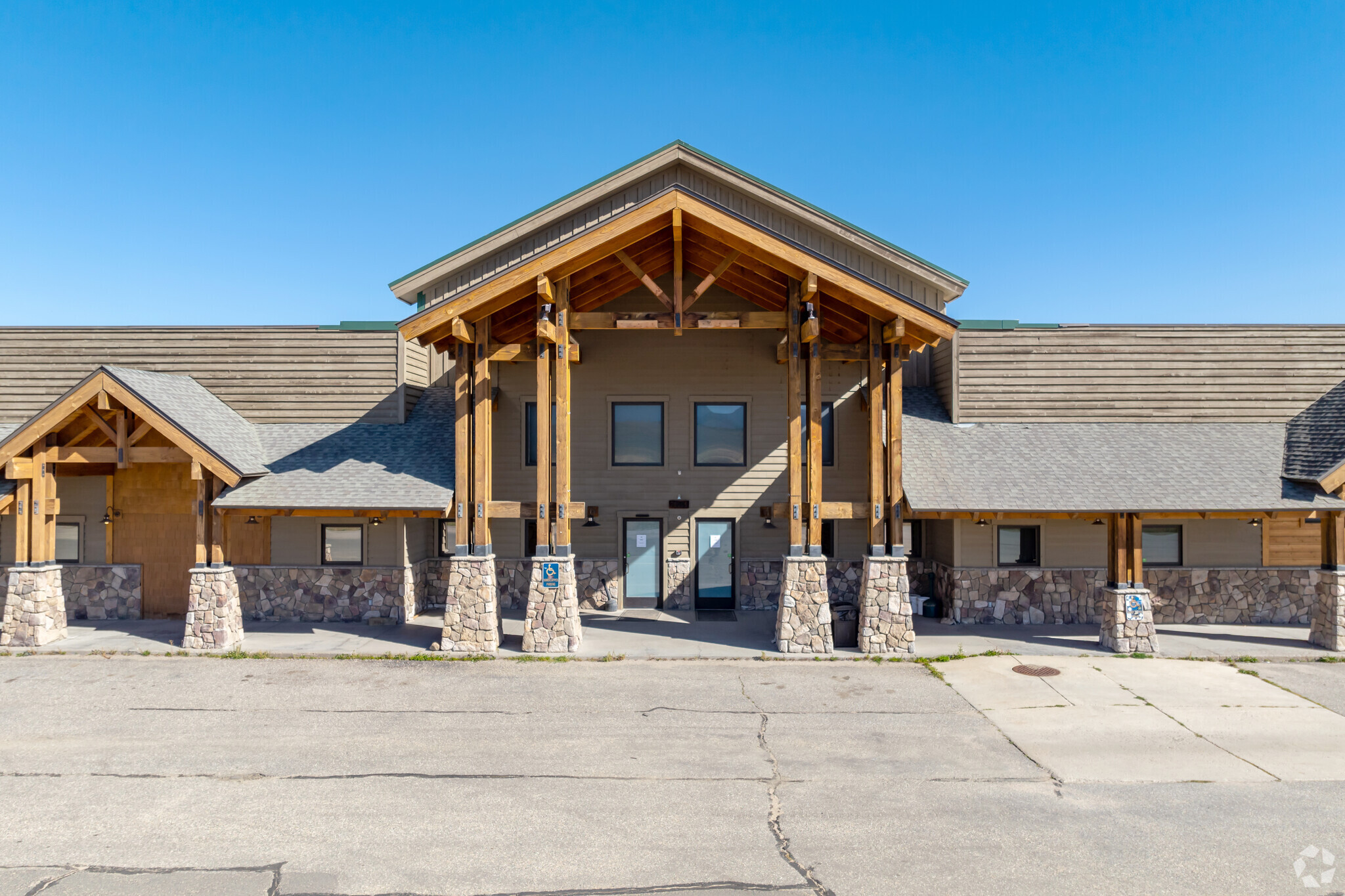
This feature is unavailable at the moment.
We apologize, but the feature you are trying to access is currently unavailable. We are aware of this issue and our team is working hard to resolve the matter.
Please check back in a few minutes. We apologize for the inconvenience.
- LoopNet Team
thank you

Your email has been sent!
72399 US Highway 40
210 - 23,175 SF of Space Available in Tabernash, CO 80478


Highlights
- 72399 US Highway 40 is a mixed-use property for multiple tenants and multiple uses, including retail, light industrial, and food and beverage.
- 12,500-SF main building faces Highway 40 with quality wood-and-stone construction, a commercial kitchen, a retail showroom area, and office space.
- Optimal site to capitalize on ski traffic to Winter Park and Mary Jane, both about 10 to 15 minutes away, with hoteling options near the property.
- Situated on 11 acres with water rights near the Fraser River, a valuable attribute that was recently obtained.
- 6,000-SF back warehouse currently occupied by a roofer with low bay door access and an adjacent open-air warehouse for outdoor storage.
- Tap into a growing area as the population within a 10-mile radius grew by 14.4% from 2010 to 2024 and is projected to increase another 4% by 2029.
Features
all available spaces(8)
Display Rental Rate as
- Space
- Size
- Term
- Rental Rate
- Space Use
- Condition
- Available
Front building facing Highway 40. Retail space with one office and an inventory room, plus custom shelves and glass cases installed for merchandise.
- Listed rate may not include certain utilities, building services and property expenses
- Located in-line with other retail
- Available to Buy or Rent
- Partially Built-Out as Specialty Space
- Space is in Excellent Condition
- Offices and Storefront/Showroom
The warehouse behind the main building.
- Listed rate may not include certain utilities, building services and property expenses
- Available to Buy or Rent
The warehouse behind the main building, featuring an oversized drive-in door.
- Listed rate may not include certain utilities, building services and property expenses
- Available to Buy or Rent
- Partially Built-Out as Standard Retail Space
- Mostly Open Floor Plan Layout
- 1st Floor - D - Main Bldg
- 2,360 SF
- Negotiable
- Upon Request Upon Request Upon Request Upon Request
- Flex
- Full Build-Out
- June 01, 2025
Contains three offices.
- Fully Built-Out as Standard Office
- 3 Private Offices
- Partially Built-Out as Standard Office
- 1 Private Office
- Mostly Open Floor Plan Layout
Open space, build-to-suit available. Storage potential and includes a break room. Additional 1,365-square-foot attic available for storage.
- Secure Storage
| Space | Size | Term | Rental Rate | Space Use | Condition | Available |
| 1st Floor, Ste B - Main Bldg | 1,330 SF | 1 Year | Upon Request Upon Request Upon Request Upon Request | Retail | Partial Build-Out | Now |
| 1st Floor - Back Warehouse | 6,000 SF | Negotiable | Upon Request Upon Request Upon Request Upon Request | Industrial | Full Build-Out | June 01, 2025 |
| 1st Floor - Back Warehouse | 6,000 SF | Negotiable | Upon Request Upon Request Upon Request Upon Request | Industrial | Full Build-Out | June 01, 2025 |
| 1st Floor, Ste C - Main Bldg | 4,035 SF | Negotiable | Upon Request Upon Request Upon Request Upon Request | Office/Retail | Partial Build-Out | Now |
| 1st Floor - D - Main Bldg | 2,360 SF | Negotiable | Upon Request Upon Request Upon Request Upon Request | Flex | Full Build-Out | June 01, 2025 |
| 1st Floor, Ste E - Main Bldg | 840 SF | Negotiable | Upon Request Upon Request Upon Request Upon Request | Office | Full Build-Out | Now |
| 1st Floor, Ste F - Main Bldg | 210 SF | Negotiable | Upon Request Upon Request Upon Request Upon Request | Office | Partial Build-Out | Now |
| 2nd Floor - Main Bldg - Upstairs | 2,400 SF | Negotiable | Upon Request Upon Request Upon Request Upon Request | Flex | Spec Suite | Now |
1st Floor, Ste B - Main Bldg
| Size |
| 1,330 SF |
| Term |
| 1 Year |
| Rental Rate |
| Upon Request Upon Request Upon Request Upon Request |
| Space Use |
| Retail |
| Condition |
| Partial Build-Out |
| Available |
| Now |
1st Floor - Back Warehouse
| Size |
| 6,000 SF |
| Term |
| Negotiable |
| Rental Rate |
| Upon Request Upon Request Upon Request Upon Request |
| Space Use |
| Industrial |
| Condition |
| Full Build-Out |
| Available |
| June 01, 2025 |
1st Floor - Back Warehouse
| Size |
| 6,000 SF |
| Term |
| Negotiable |
| Rental Rate |
| Upon Request Upon Request Upon Request Upon Request |
| Space Use |
| Industrial |
| Condition |
| Full Build-Out |
| Available |
| June 01, 2025 |
1st Floor, Ste C - Main Bldg
| Size |
| 4,035 SF |
| Term |
| Negotiable |
| Rental Rate |
| Upon Request Upon Request Upon Request Upon Request |
| Space Use |
| Office/Retail |
| Condition |
| Partial Build-Out |
| Available |
| Now |
1st Floor - D - Main Bldg
| Size |
| 2,360 SF |
| Term |
| Negotiable |
| Rental Rate |
| Upon Request Upon Request Upon Request Upon Request |
| Space Use |
| Flex |
| Condition |
| Full Build-Out |
| Available |
| June 01, 2025 |
1st Floor, Ste E - Main Bldg
| Size |
| 840 SF |
| Term |
| Negotiable |
| Rental Rate |
| Upon Request Upon Request Upon Request Upon Request |
| Space Use |
| Office |
| Condition |
| Full Build-Out |
| Available |
| Now |
1st Floor, Ste F - Main Bldg
| Size |
| 210 SF |
| Term |
| Negotiable |
| Rental Rate |
| Upon Request Upon Request Upon Request Upon Request |
| Space Use |
| Office |
| Condition |
| Partial Build-Out |
| Available |
| Now |
2nd Floor - Main Bldg - Upstairs
| Size |
| 2,400 SF |
| Term |
| Negotiable |
| Rental Rate |
| Upon Request Upon Request Upon Request Upon Request |
| Space Use |
| Flex |
| Condition |
| Spec Suite |
| Available |
| Now |
1st Floor, Ste B - Main Bldg
| Size | 1,330 SF |
| Term | 1 Year |
| Rental Rate | Upon Request |
| Space Use | Retail |
| Condition | Partial Build-Out |
| Available | Now |
Front building facing Highway 40. Retail space with one office and an inventory room, plus custom shelves and glass cases installed for merchandise.
- Listed rate may not include certain utilities, building services and property expenses
- Partially Built-Out as Specialty Space
- Located in-line with other retail
- Space is in Excellent Condition
- Available to Buy or Rent
- Offices and Storefront/Showroom
1st Floor - Back Warehouse
| Size | 6,000 SF |
| Term | Negotiable |
| Rental Rate | Upon Request |
| Space Use | Industrial |
| Condition | Full Build-Out |
| Available | June 01, 2025 |
The warehouse behind the main building.
- Listed rate may not include certain utilities, building services and property expenses
- Available to Buy or Rent
1st Floor - Back Warehouse
| Size | 6,000 SF |
| Term | Negotiable |
| Rental Rate | Upon Request |
| Space Use | Industrial |
| Condition | Full Build-Out |
| Available | June 01, 2025 |
The warehouse behind the main building, featuring an oversized drive-in door.
- Listed rate may not include certain utilities, building services and property expenses
- Available to Buy or Rent
1st Floor, Ste C - Main Bldg
| Size | 4,035 SF |
| Term | Negotiable |
| Rental Rate | Upon Request |
| Space Use | Office/Retail |
| Condition | Partial Build-Out |
| Available | Now |
- Partially Built-Out as Standard Retail Space
- Mostly Open Floor Plan Layout
1st Floor, Ste E - Main Bldg
| Size | 840 SF |
| Term | Negotiable |
| Rental Rate | Upon Request |
| Space Use | Office |
| Condition | Full Build-Out |
| Available | Now |
Contains three offices.
- Fully Built-Out as Standard Office
- 3 Private Offices
1st Floor, Ste F - Main Bldg
| Size | 210 SF |
| Term | Negotiable |
| Rental Rate | Upon Request |
| Space Use | Office |
| Condition | Partial Build-Out |
| Available | Now |
- Partially Built-Out as Standard Office
- Mostly Open Floor Plan Layout
- 1 Private Office
2nd Floor - Main Bldg - Upstairs
| Size | 2,400 SF |
| Term | Negotiable |
| Rental Rate | Upon Request |
| Space Use | Flex |
| Condition | Spec Suite |
| Available | Now |
Open space, build-to-suit available. Storage potential and includes a break room. Additional 1,365-square-foot attic available for storage.
- Secure Storage
Property Overview
Explore the spectrum of possibilities at 72399 US Highway 40 and discover its potential as a premier point of operations in a unique and flourishing Colorado market. This mixed-use property has an array of features, allowing it to mold to the specifications and requirements of multiple businesses and sectors. The main building asserts a distinct presence on Highway 40 with its rustic architecture utilizing wood beams, stone, and plank paneling. The main building's primary suite is located in the middle of the building and is ideal for a mix of workspace and retail with a showroom area and a portal window that allows customers to watch products being made. It also has a 2,400-square-foot upstairs area with a break room, storage space, and an attic. There are several other small office spaces and two retail suites, with one boasting a full commercial kitchen with vent hoods. Suites can easily be combined to support an array of business sizes, and build-to-suit services are available. Situated on 11 acres, the property also has two 6,000-square-foot warehouses and one is currently used by a roofer. The leased warehouse can be used for immediate income as the tenant has expressed the desire to stay, but their flexible lease structure allows new owners to have them vacate easily. One of the most important aspects of this property is that it recently obtained water rights through an expensive process, granting it one of the most prized designations a property can have in Colorado. 72399 US Highway 40 is located in one of the top tourism submarkets, Colorado Ski Area, which achieves the highest annual daily rate in Colorado and one of the highest nationally. This highlights the wealthy potential consumers tenants of 72399 US Highway 40 can serve. The property’s closest resorts, Winter Park and Mary Jane Territory, are 8 and 12 miles away. Tabernash sees a lot of traffic from tourists and hosts a lot of hospitality options like Devil’s Thumb Ranch Resort & Spa. The Mary Jane Territory and Winter Park have plans for a 700-acre expansion, including a gondola upgrade that will extend its reach closer to Tabernash. Their popularity is boosted by their more convenient location than competing resorts, less than 1.5 hours from Downtown Denver. The area still has draws outside of ski season as nearby spots on Fraser River, Colorado River, and Lake Granby are renowned by fly fishing anglers, and the year-round residential population is rising.
PROPERTY FACTS
DEMOGRAPHICS
Regional Accessibility
Nearby Amenities
Retail |
||
|---|---|---|
| United States Postal Service | Business/Copy/Postal Services | 10 min walk |
Hotels |
|
|---|---|
| Holiday Inn Express |
62 rooms
7 min drive
|
| Best Western |
58 rooms
11 min drive
|
Presented by
Grayce Holdings LLC
72399 US Highway 40
Hmm, there seems to have been an error sending your message. Please try again.
Thanks! Your message was sent.



