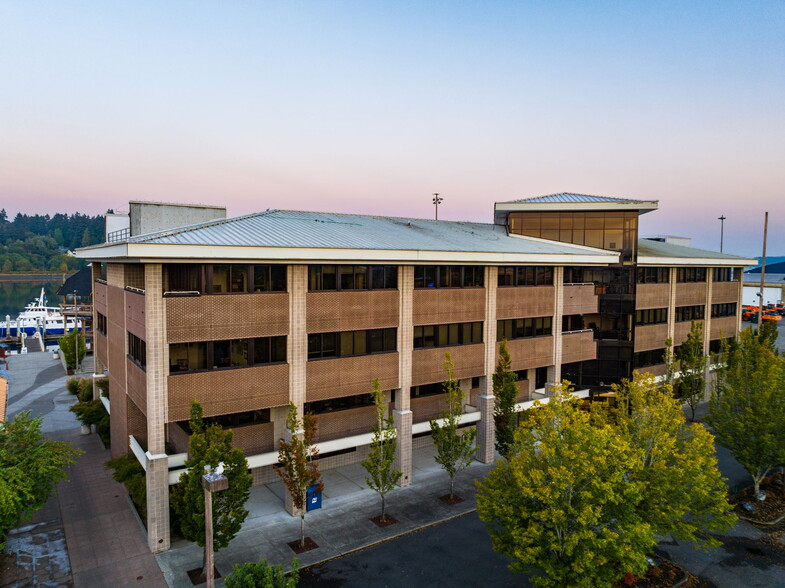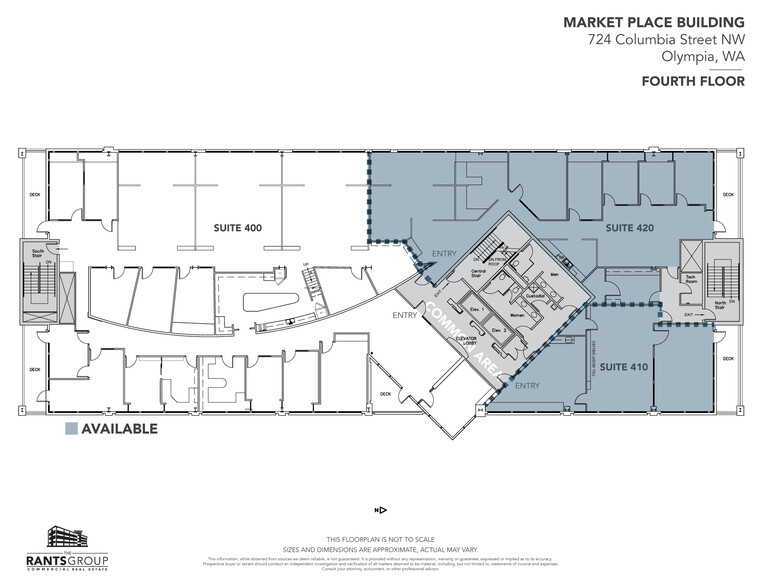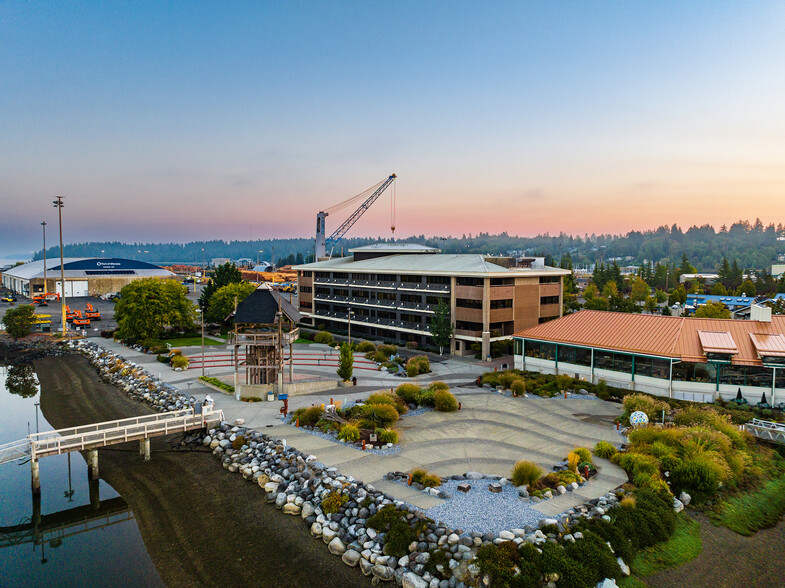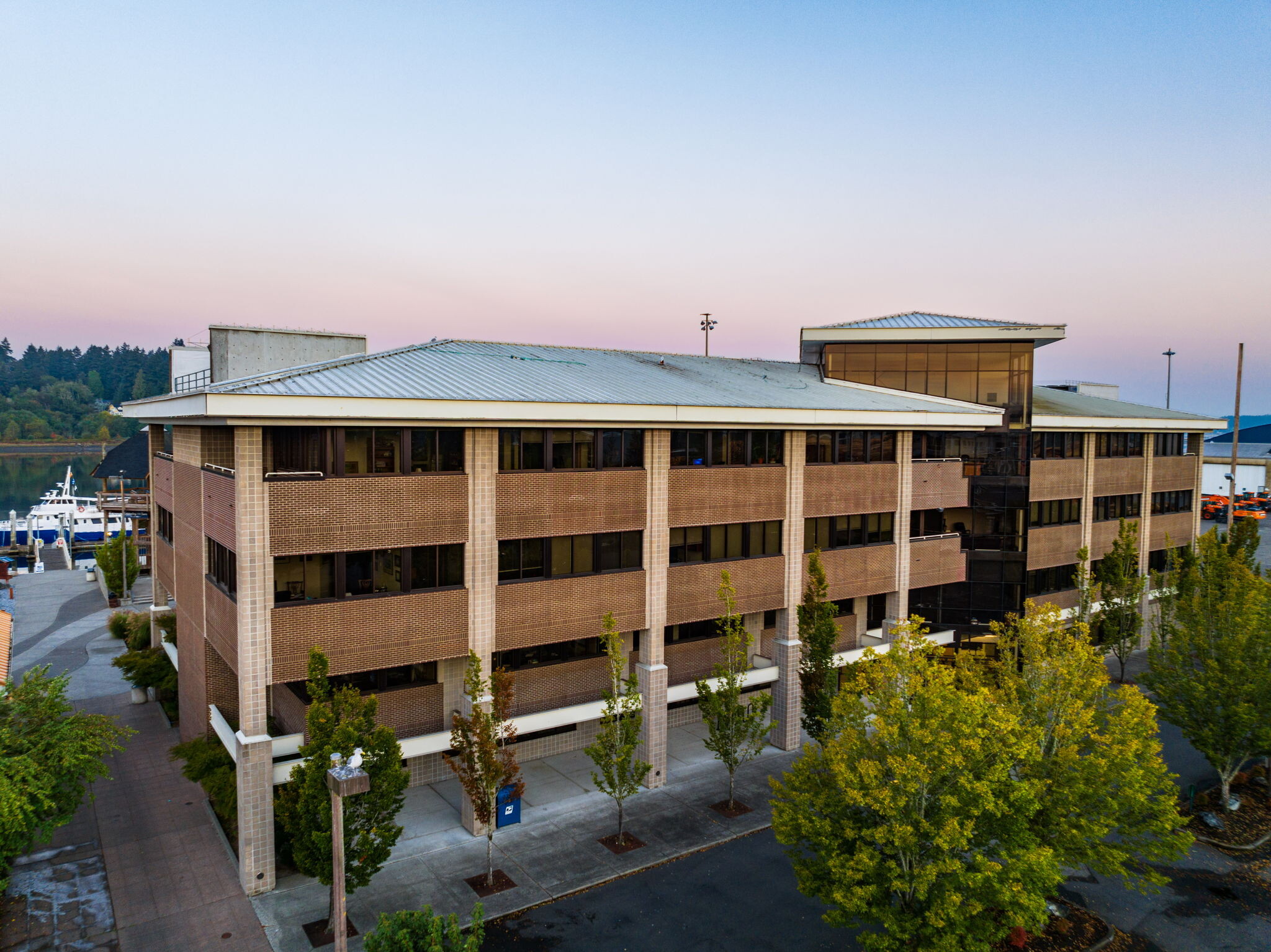
This feature is unavailable at the moment.
We apologize, but the feature you are trying to access is currently unavailable. We are aware of this issue and our team is working hard to resolve the matter.
Please check back in a few minutes. We apologize for the inconvenience.
- LoopNet Team
thank you

Your email has been sent!
Market Place Office Building 724 Columbia St NW
282 - 18,052 SF of Office Space Available in Olympia, WA 98501



Highlights
- Ample Parking
- Well maintained by local management and the Port of Olympia.
- Close to waterfront and downtown
all available spaces(5)
Display Rental Rate as
- Space
- Size
- Term
- Rental Rate
- Space Use
- Condition
- Available
Fabulous location - waterfront and Farmers Market area. Single room with floor-to-ceiling windows. Steps away from the large conference room, which is available by reservation at no additional charge. Base rent includes utilities and janitorial. On-site management. One year minimum lease.
- Rate includes utilities, building services and property expenses
- Open Floor Plan Layout
- Natural Light
- Fully Built-Out as Standard Office
- Finished Ceilings: 8’11” - 11’6”
- Perimeter Trunking
Great views on the 3rd floor. Open area with private offices, break room, and data room. Building conference room on 2nd floor. Some reserved parking plus open parking.
- Rate includes utilities, building services and property expenses
- Mostly Open Floor Plan Layout
- Finished Ceilings: 9’
- Drop Ceilings
- DDA Compliant
- Fully Built-Out as Standard Office
- 4 Private Offices
- Kitchen
- Natural Light
- Natrual light
Combination of Suites 300 & 320 (see separate listings for complete details). Views of the bay, Olympics, and Mt. Rainier. Sited next to a waterfront park and the Farmers Market.
- Rate includes utilities, building services and property expenses
- 13 Private Offices
- Finished Ceilings: 8’ - 9’
- Kitchen
- Drop Ceilings
- Emergency Lighting
- Fully Built-Out as Standard Office
- 2 Conference Rooms
- Central Air Conditioning
- Corner Space
- Natural Light
Fabulous office space with waterfront views. The floor plan includes a waiting area, reception, ten offices, a workroom, a conference room, a kitchen/break, a data room, and an open area. The building includes a conference room. Base rent includes utilities and janitorial. It can be combined with Suite 300 for a total of 6378 RSF.
- Rate includes utilities, building services and property expenses
- 10 Private Offices
- 3 Workstations
- Central Air Conditioning
- Kitchen
- Corner Space
- Natural Light
- Fully Built-Out as Standard Office
- 1 Conference Room
- Finished Ceilings: 8’1” - 8’11”
- Reception Area
- Print/Copy Room
- Drop Ceilings
4th-floor space with views of the water, mountain, and capital. Space can be split in a variety of ways. The current split is Suite 410: 1,714 RSF and Suite 420: 3,300 RSF. Many private offices, kitchenettes, balconies, and meeting rooms.
- Rate includes utilities, building services and property expenses
- Mostly Open Floor Plan Layout
- Space is in Excellent Condition
- Balcony
- High Ceilings
- Fully Built-Out as Standard Office
- 8 Private Offices
- Central Air Conditioning
- Corner Space
- Natural Light
| Space | Size | Term | Rental Rate | Space Use | Condition | Available |
| 2nd Floor, Ste 203 | 282 SF | Negotiable | $36.81 /SF/YR $3.07 /SF/MO $10,380 /YR $865.04 /MO | Office | Full Build-Out | 30 Days |
| 3rd Floor, Ste 300 | 2,309 SF | Negotiable | $30.00 /SF/YR $2.50 /SF/MO $69,270 /YR $5,773 /MO | Office | Full Build-Out | Now |
| 3rd Floor, Ste 300/320 | 2,309-6,378 SF | Negotiable | $31.91 /SF/YR $2.66 /SF/MO $203,522 /YR $16,960 /MO | Office | Full Build-Out | January 01, 2025 |
| 3rd Floor, Ste 320 | 4,069 SF | Negotiable | $33.00 /SF/YR $2.75 /SF/MO $134,277 /YR $11,190 /MO | Office | Full Build-Out | January 01, 2025 |
| 4th Floor, Ste 410-420 | 1,714-5,014 SF | Negotiable | $32.00 /SF/YR $2.67 /SF/MO $160,448 /YR $13,371 /MO | Office | Full Build-Out | 30 Days |
2nd Floor, Ste 203
| Size |
| 282 SF |
| Term |
| Negotiable |
| Rental Rate |
| $36.81 /SF/YR $3.07 /SF/MO $10,380 /YR $865.04 /MO |
| Space Use |
| Office |
| Condition |
| Full Build-Out |
| Available |
| 30 Days |
3rd Floor, Ste 300
| Size |
| 2,309 SF |
| Term |
| Negotiable |
| Rental Rate |
| $30.00 /SF/YR $2.50 /SF/MO $69,270 /YR $5,773 /MO |
| Space Use |
| Office |
| Condition |
| Full Build-Out |
| Available |
| Now |
3rd Floor, Ste 300/320
| Size |
| 2,309-6,378 SF |
| Term |
| Negotiable |
| Rental Rate |
| $31.91 /SF/YR $2.66 /SF/MO $203,522 /YR $16,960 /MO |
| Space Use |
| Office |
| Condition |
| Full Build-Out |
| Available |
| January 01, 2025 |
3rd Floor, Ste 320
| Size |
| 4,069 SF |
| Term |
| Negotiable |
| Rental Rate |
| $33.00 /SF/YR $2.75 /SF/MO $134,277 /YR $11,190 /MO |
| Space Use |
| Office |
| Condition |
| Full Build-Out |
| Available |
| January 01, 2025 |
4th Floor, Ste 410-420
| Size |
| 1,714-5,014 SF |
| Term |
| Negotiable |
| Rental Rate |
| $32.00 /SF/YR $2.67 /SF/MO $160,448 /YR $13,371 /MO |
| Space Use |
| Office |
| Condition |
| Full Build-Out |
| Available |
| 30 Days |
2nd Floor, Ste 203
| Size | 282 SF |
| Term | Negotiable |
| Rental Rate | $36.81 /SF/YR |
| Space Use | Office |
| Condition | Full Build-Out |
| Available | 30 Days |
Fabulous location - waterfront and Farmers Market area. Single room with floor-to-ceiling windows. Steps away from the large conference room, which is available by reservation at no additional charge. Base rent includes utilities and janitorial. On-site management. One year minimum lease.
- Rate includes utilities, building services and property expenses
- Fully Built-Out as Standard Office
- Open Floor Plan Layout
- Finished Ceilings: 8’11” - 11’6”
- Natural Light
- Perimeter Trunking
3rd Floor, Ste 300
| Size | 2,309 SF |
| Term | Negotiable |
| Rental Rate | $30.00 /SF/YR |
| Space Use | Office |
| Condition | Full Build-Out |
| Available | Now |
Great views on the 3rd floor. Open area with private offices, break room, and data room. Building conference room on 2nd floor. Some reserved parking plus open parking.
- Rate includes utilities, building services and property expenses
- Fully Built-Out as Standard Office
- Mostly Open Floor Plan Layout
- 4 Private Offices
- Finished Ceilings: 9’
- Kitchen
- Drop Ceilings
- Natural Light
- DDA Compliant
- Natrual light
3rd Floor, Ste 300/320
| Size | 2,309-6,378 SF |
| Term | Negotiable |
| Rental Rate | $31.91 /SF/YR |
| Space Use | Office |
| Condition | Full Build-Out |
| Available | January 01, 2025 |
Combination of Suites 300 & 320 (see separate listings for complete details). Views of the bay, Olympics, and Mt. Rainier. Sited next to a waterfront park and the Farmers Market.
- Rate includes utilities, building services and property expenses
- Fully Built-Out as Standard Office
- 13 Private Offices
- 2 Conference Rooms
- Finished Ceilings: 8’ - 9’
- Central Air Conditioning
- Kitchen
- Corner Space
- Drop Ceilings
- Natural Light
- Emergency Lighting
3rd Floor, Ste 320
| Size | 4,069 SF |
| Term | Negotiable |
| Rental Rate | $33.00 /SF/YR |
| Space Use | Office |
| Condition | Full Build-Out |
| Available | January 01, 2025 |
Fabulous office space with waterfront views. The floor plan includes a waiting area, reception, ten offices, a workroom, a conference room, a kitchen/break, a data room, and an open area. The building includes a conference room. Base rent includes utilities and janitorial. It can be combined with Suite 300 for a total of 6378 RSF.
- Rate includes utilities, building services and property expenses
- Fully Built-Out as Standard Office
- 10 Private Offices
- 1 Conference Room
- 3 Workstations
- Finished Ceilings: 8’1” - 8’11”
- Central Air Conditioning
- Reception Area
- Kitchen
- Print/Copy Room
- Corner Space
- Drop Ceilings
- Natural Light
4th Floor, Ste 410-420
| Size | 1,714-5,014 SF |
| Term | Negotiable |
| Rental Rate | $32.00 /SF/YR |
| Space Use | Office |
| Condition | Full Build-Out |
| Available | 30 Days |
4th-floor space with views of the water, mountain, and capital. Space can be split in a variety of ways. The current split is Suite 410: 1,714 RSF and Suite 420: 3,300 RSF. Many private offices, kitchenettes, balconies, and meeting rooms.
- Rate includes utilities, building services and property expenses
- Fully Built-Out as Standard Office
- Mostly Open Floor Plan Layout
- 8 Private Offices
- Space is in Excellent Condition
- Central Air Conditioning
- Balcony
- Corner Space
- High Ceilings
- Natural Light
Property Overview
Premier waterfront office building next to Anthony’s Homeport, the Olympia Farmer’s Market, and the Port of Olympia. Ample parking with open, visitor, and additional free Market District parking on the capitol campus’ free Dash transit line. Utilities and janitorial are included in the base rent. A large shared conference room on the 2nd floor is available by appointment. Professional on-site building management. Non-compete with Morgan Stanley - No securities broker/dealer or investment banking firm.
- Atrium
- Conferencing Facility
- Signage
- Waterfront
- Air Conditioning
PROPERTY FACTS
SELECT TENANTS
- Floor
- Tenant Name
- Industry
- 2nd
- Bowman Financial Group
- Finance and Insurance
- 1st
- Clarus Eye Centre
- Health Care and Social Assistance
- 2nd
- Federal Motor Carrier Safety Administration
- Professional, Scientific, and Technical Services
- 2nd
- HBO Enterprises, dba McDonalds of South Sound
- Management of Companies and Enterprises
- 1st
- New Energy Technology
- Professional, Scientific, and Technical Services
- 2nd
- Sage Geotechnical
- Professional, Scientific, and Technical Services
- 1st
- The Rants Group
- Real Estate
- 2nd
- Washington Education Association
- Educational Services
- 2nd
- Washington Forest Protection
- Agriculture, Forestry, Fishing and Hunting
- 2nd
- Zoe Waggoner, MA
- Health Care and Social Assistance
Presented by

Market Place Office Building | 724 Columbia St NW
Hmm, there seems to have been an error sending your message. Please try again.
Thanks! Your message was sent.


















