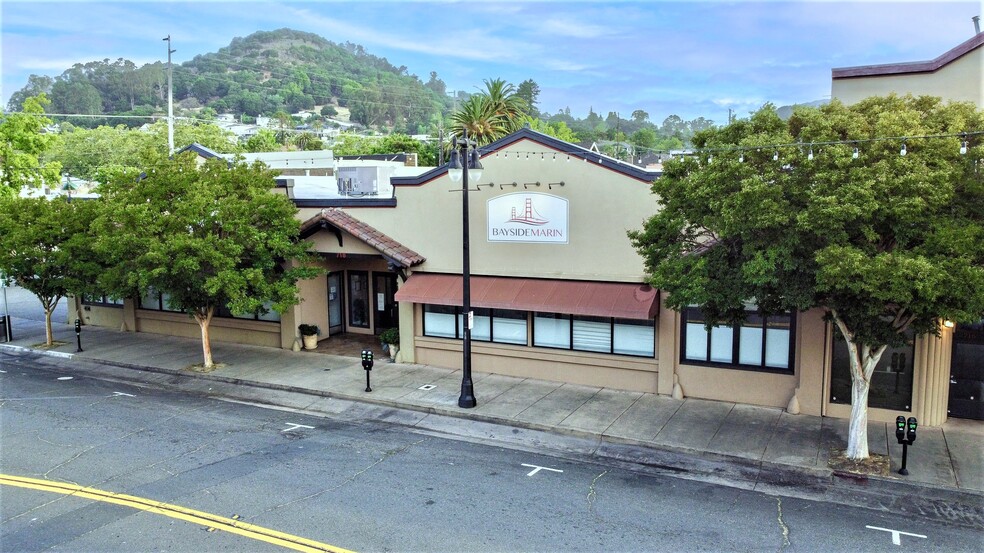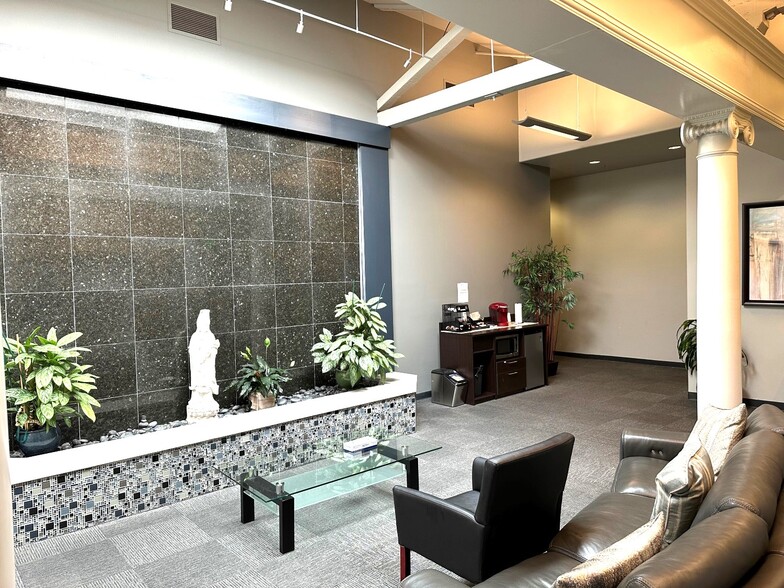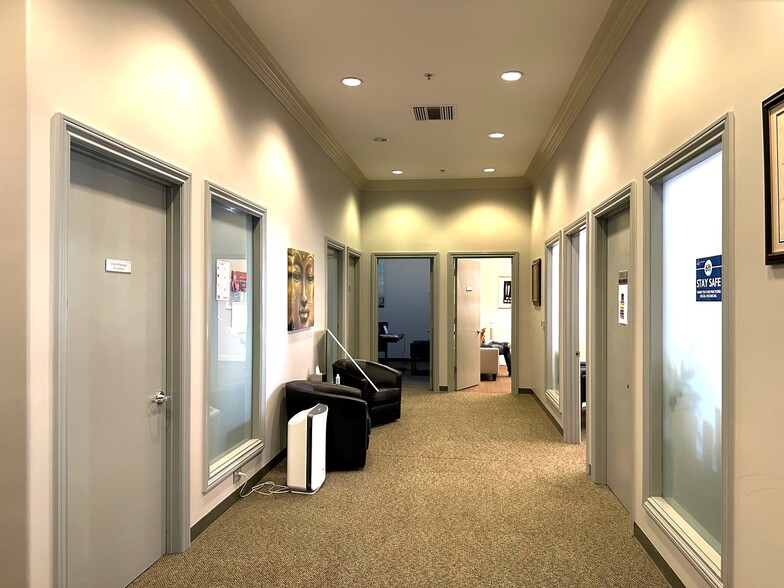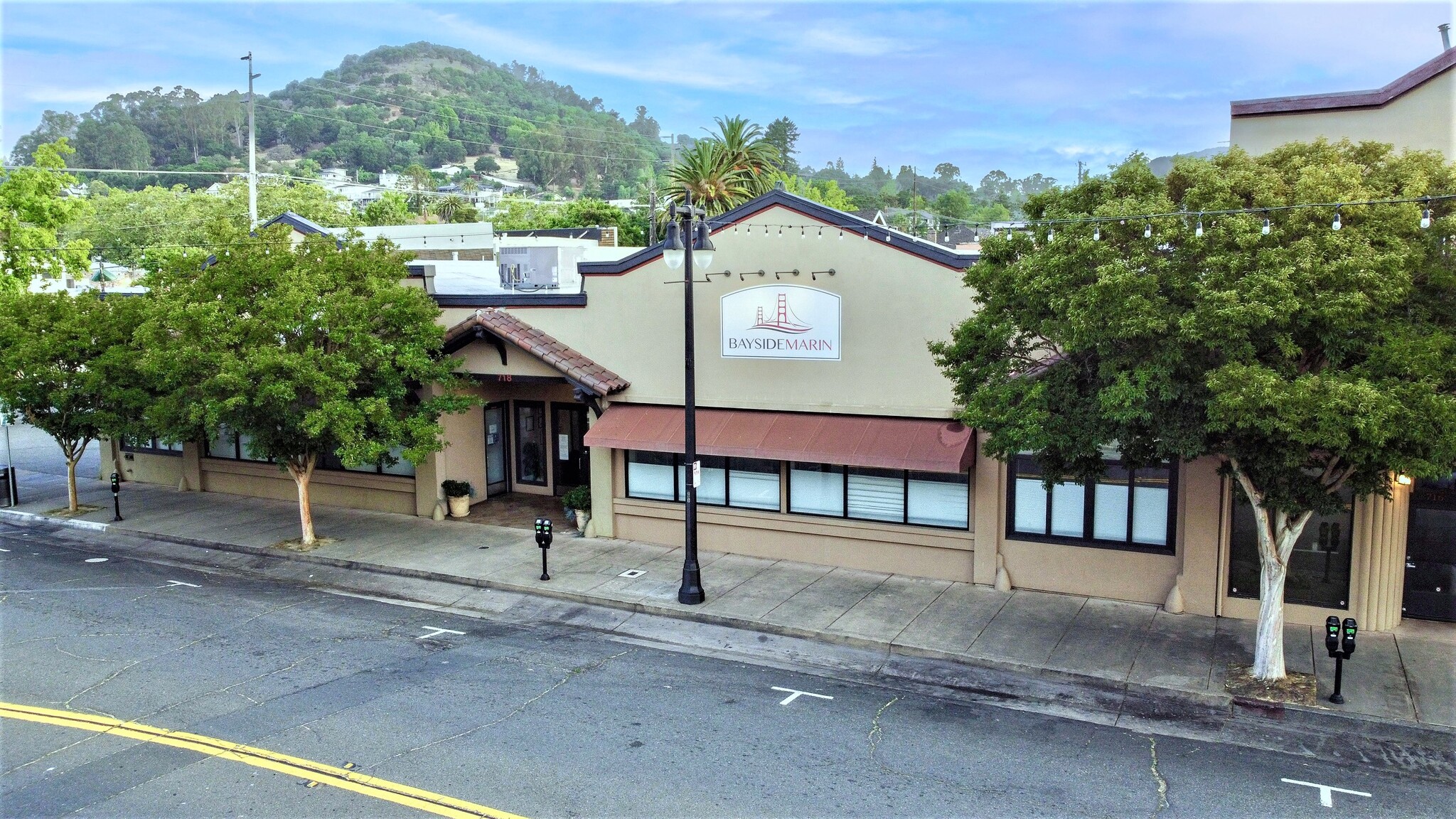
724 4th Street | 724 Fourth St
This feature is unavailable at the moment.
We apologize, but the feature you are trying to access is currently unavailable. We are aware of this issue and our team is working hard to resolve the matter.
Please check back in a few minutes. We apologize for the inconvenience.
- LoopNet Team
thank you

Your email has been sent!
724 4th Street 724 Fourth St
9,848 SF 100% Leased Office Building San Rafael, CA 94901 $3,200,000 ($325/SF)



Investment Highlights
- High Visibility
- Downtown Core
- Extensive Glass Line
- Close to Hwy 101 and Public Transportation
Executive Summary
The property, just under 10,000 square feet, is highly improved for its current use as offices, recovery and treatment center for a substance abuse rehabilitation company.
It has 10-foot ceilings in the office areas and numerous skylights bringing natural light into many of the offices and into the larger common areas, whose ceilings are almost 2 stories high. The building is fully sprinklered and has HVAC throughout.
The current configuration includes approximately 14 private offices and/or treatment rooms, a large exercise therapy space (gym), a hydrotherapy room (currently used as storage), 2 meeting rooms, 2 conference rooms, a copy room, a kitchen area, restrooms for the office users and men’s and women’s locker / sauna / steam rooms, each with toilet facilities and a shower. Everything was constructed with the ADA in mind.
Originally constructed as an auto sales building and then used for auto repair, the building was completely remodeled for its current use in 2007. As a part of the remodel it was seismically reinforced and a new single-ply roof was installed. Windows along 4th Street would make the south facing portions of the building ideal for retail.
It has 10-foot ceilings in the office areas and numerous skylights bringing natural light into many of the offices and into the larger common areas, whose ceilings are almost 2 stories high. The building is fully sprinklered and has HVAC throughout.
The current configuration includes approximately 14 private offices and/or treatment rooms, a large exercise therapy space (gym), a hydrotherapy room (currently used as storage), 2 meeting rooms, 2 conference rooms, a copy room, a kitchen area, restrooms for the office users and men’s and women’s locker / sauna / steam rooms, each with toilet facilities and a shower. Everything was constructed with the ADA in mind.
Originally constructed as an auto sales building and then used for auto repair, the building was completely remodeled for its current use in 2007. As a part of the remodel it was seismically reinforced and a new single-ply roof was installed. Windows along 4th Street would make the south facing portions of the building ideal for retail.
Property Facts
Sale Type
Investment or Owner User
Property Type
Office
Building Size
9,848 SF
Building Class
B
Year Built/Renovated
1918/2007
Price
$3,200,000
Price Per SF
$325
Percent Leased
100%
Tenancy
Multiple
Building Height
1 Story
Typical Floor Size
9,848 SF
Building FAR
0.99
Lot Size
0.23 AC
Zoning
T4MS 60/80
Amenities
- Signage
- Central Heating
- Air Conditioning
1 of 1
Walk Score®
Walker's Paradise (96)
Bike Score®
Very Bikeable (84)
PROPERTY TAXES
| Parcel Number | 011-227-06 | Improvements Assessment | $1,732,872 |
| Land Assessment | $187,480 | Total Assessment | $1,920,352 |
PROPERTY TAXES
Parcel Number
011-227-06
Land Assessment
$187,480
Improvements Assessment
$1,732,872
Total Assessment
$1,920,352
1 of 10
VIDEOS
3D TOUR
PHOTOS
STREET VIEW
STREET
MAP
1 of 1
Presented by

724 4th Street | 724 Fourth St
Already a member? Log In
Hmm, there seems to have been an error sending your message. Please try again.
Thanks! Your message was sent.



