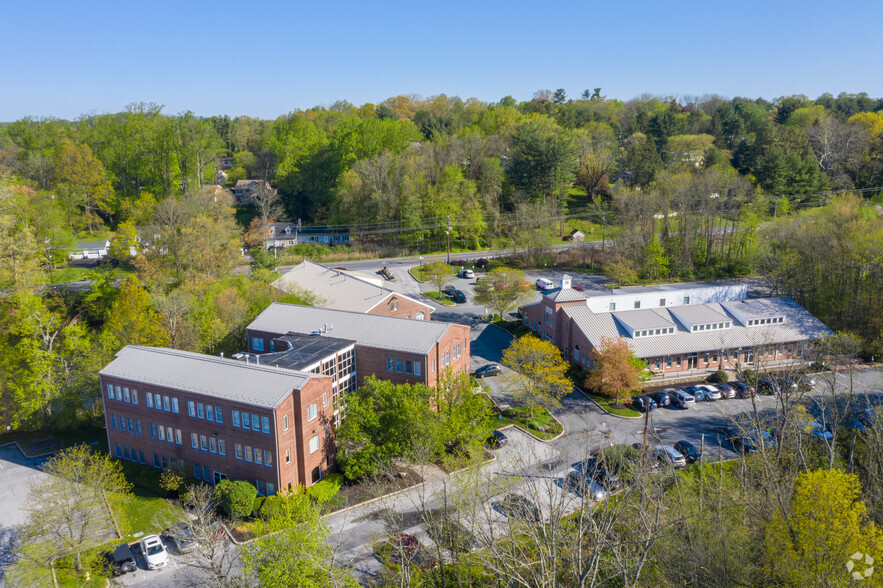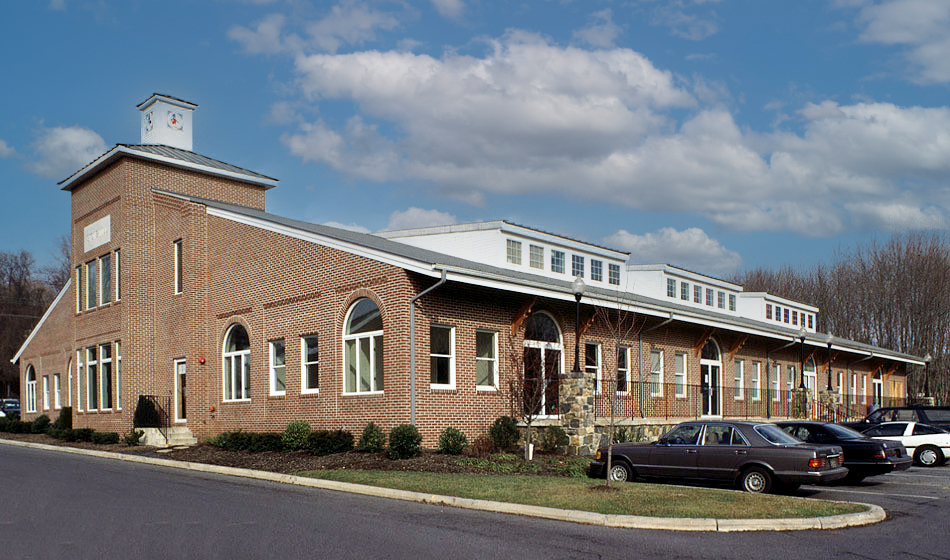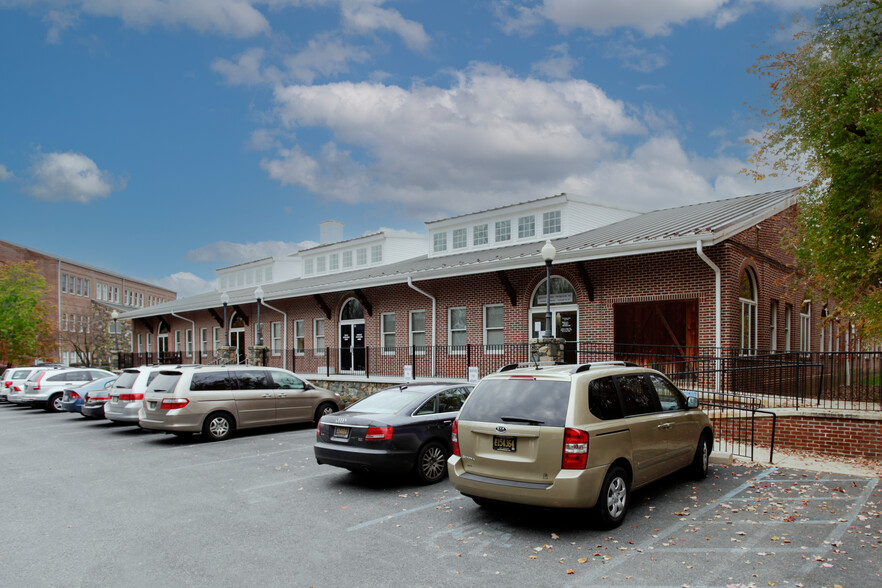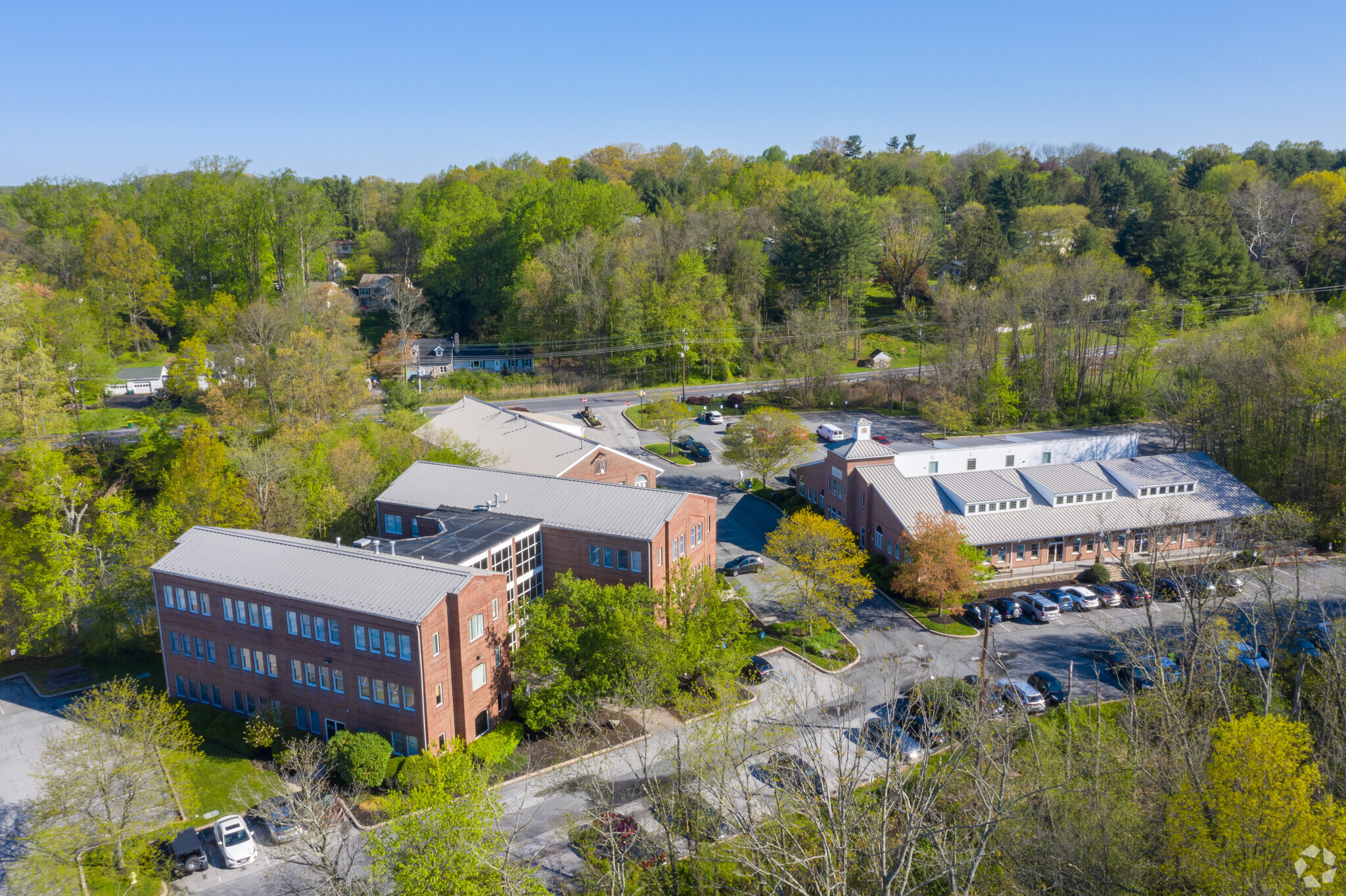
This feature is unavailable at the moment.
We apologize, but the feature you are trying to access is currently unavailable. We are aware of this issue and our team is working hard to resolve the matter.
Please check back in a few minutes. We apologize for the inconvenience.
- LoopNet Team
thank you

Your email has been sent!
Stone Mill Office Park 724 Yorklyn Rd
1,114 - 9,244 SF of Space Available in Hockessin, DE 19707



Highlights
- Prime location in Delaware with access to PA's Route 1 corridor
all available spaces(4)
Display Rental Rate as
- Space
- Size
- Term
- Rental Rate
- Space Use
- Condition
- Available
Former medical office space includes: large waiting room, admin/check-in area.
- Rate includes utilities, building services and property expenses
- 5 Private Offices
- Approximately 20 exam room (about half with sinks)
- Break room, check-out counter, 5 offices and more
- Fully Built-Out as Standard Medical Space
- Reception Area
- 4 restrooms (2 ADA)
First Floor office suite with several offices, conference room and 2 private restrooms located on end cap with extra windows. The suite also overlooks the scenic pond with and a private outdoor table.
This suite consists of reception area, 2 offices, conference room and other rooms
- Rate includes utilities, building services and property expenses
Nice corner office suite with ample windows/natural light. Includes reception area, 3 offices, file room and storage closet
- Rate includes utilities, building services and property expenses
| Space | Size | Term | Rental Rate | Space Use | Condition | Available |
| 1st Floor, Ste 722 - 400 | 4,760 SF | Negotiable | $23.50 /SF/YR $1.96 /SF/MO $111,860 /YR $9,322 /MO | Office/Medical | Full Build-Out | Now |
| 1st Floor, Ste 726-400 | 2,002 SF | Negotiable | Upon Request Upon Request Upon Request Upon Request | Office/Medical | - | Now |
| 2nd Floor, Ste 722 - 240 | 1,368 SF | Negotiable | $23.50 /SF/YR $1.96 /SF/MO $32,148 /YR $2,679 /MO | Office | - | Now |
| 2nd Floor, Ste 724-250 | 1,114 SF | Negotiable | $23.50 /SF/YR $1.96 /SF/MO $26,179 /YR $2,182 /MO | Office | - | 60 Days |
1st Floor, Ste 722 - 400
| Size |
| 4,760 SF |
| Term |
| Negotiable |
| Rental Rate |
| $23.50 /SF/YR $1.96 /SF/MO $111,860 /YR $9,322 /MO |
| Space Use |
| Office/Medical |
| Condition |
| Full Build-Out |
| Available |
| Now |
1st Floor, Ste 726-400
| Size |
| 2,002 SF |
| Term |
| Negotiable |
| Rental Rate |
| Upon Request Upon Request Upon Request Upon Request |
| Space Use |
| Office/Medical |
| Condition |
| - |
| Available |
| Now |
2nd Floor, Ste 722 - 240
| Size |
| 1,368 SF |
| Term |
| Negotiable |
| Rental Rate |
| $23.50 /SF/YR $1.96 /SF/MO $32,148 /YR $2,679 /MO |
| Space Use |
| Office |
| Condition |
| - |
| Available |
| Now |
2nd Floor, Ste 724-250
| Size |
| 1,114 SF |
| Term |
| Negotiable |
| Rental Rate |
| $23.50 /SF/YR $1.96 /SF/MO $26,179 /YR $2,182 /MO |
| Space Use |
| Office |
| Condition |
| - |
| Available |
| 60 Days |
1st Floor, Ste 722 - 400
| Size | 4,760 SF |
| Term | Negotiable |
| Rental Rate | $23.50 /SF/YR |
| Space Use | Office/Medical |
| Condition | Full Build-Out |
| Available | Now |
Former medical office space includes: large waiting room, admin/check-in area.
- Rate includes utilities, building services and property expenses
- Fully Built-Out as Standard Medical Space
- 5 Private Offices
- Reception Area
- Approximately 20 exam room (about half with sinks)
- 4 restrooms (2 ADA)
- Break room, check-out counter, 5 offices and more
1st Floor, Ste 726-400
| Size | 2,002 SF |
| Term | Negotiable |
| Rental Rate | Upon Request |
| Space Use | Office/Medical |
| Condition | - |
| Available | Now |
First Floor office suite with several offices, conference room and 2 private restrooms located on end cap with extra windows. The suite also overlooks the scenic pond with and a private outdoor table.
2nd Floor, Ste 722 - 240
| Size | 1,368 SF |
| Term | Negotiable |
| Rental Rate | $23.50 /SF/YR |
| Space Use | Office |
| Condition | - |
| Available | Now |
This suite consists of reception area, 2 offices, conference room and other rooms
- Rate includes utilities, building services and property expenses
2nd Floor, Ste 724-250
| Size | 1,114 SF |
| Term | Negotiable |
| Rental Rate | $23.50 /SF/YR |
| Space Use | Office |
| Condition | - |
| Available | 60 Days |
Nice corner office suite with ample windows/natural light. Includes reception area, 3 offices, file room and storage closet
- Rate includes utilities, building services and property expenses
Property Overview
Full service lease in a well-maintained campus! Stone Mill Office Park is a charming and professional business complex nestled in the scenic town of Hockessin, Delaware. Located within a serene natural setting, the office park offers a harmonious blend of modern amenities and rustic charm, making it an ideal destination for businesses of all sizes.Inside the buildings, businesses are treated to a range of well-appointed offices and workspaces. The interiors are thoughtfully designed to maximize productivity and comfort, with ample natural light streaming through large windows, creating an uplifting and energizing work environment. The offices are equipped with modern infrastructure and amenities, ensuring that tenants have access to the necessary tools and technology to support their operations. Ample parking spaces are available throughout the complex, providing ease of access for employees and visitors.
- Atrium
- Direct Elevator Exposure
- Air Conditioning
PROPERTY FACTS
Presented by

Stone Mill Office Park | 724 Yorklyn Rd
Hmm, there seems to have been an error sending your message. Please try again.
Thanks! Your message was sent.



