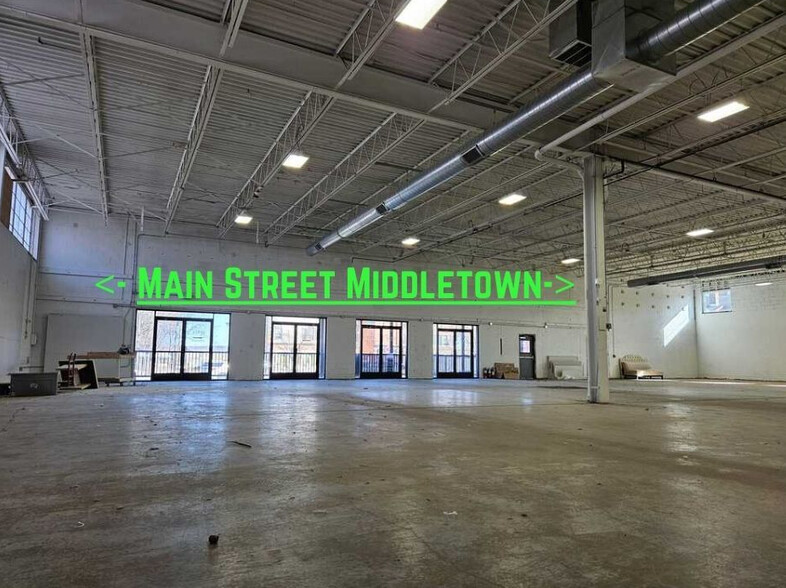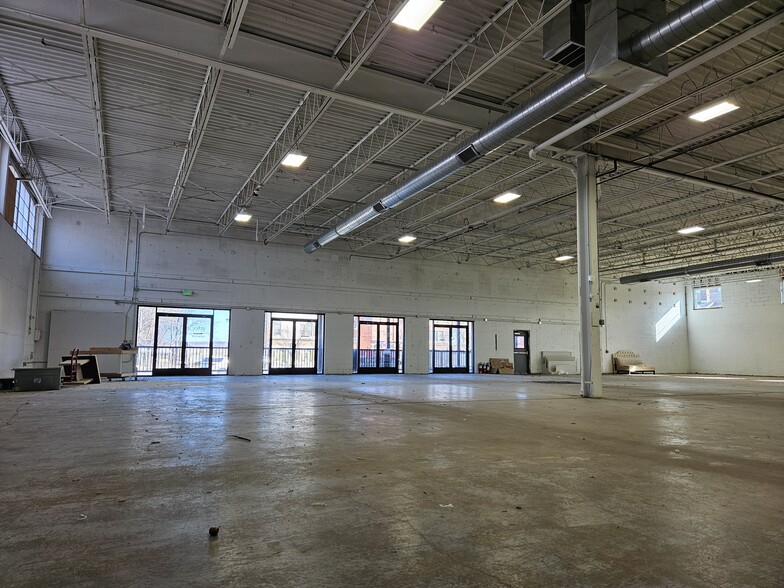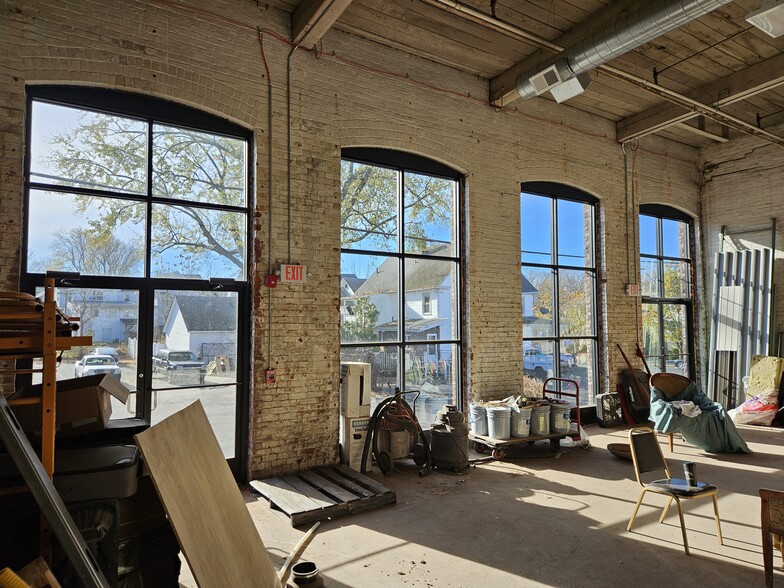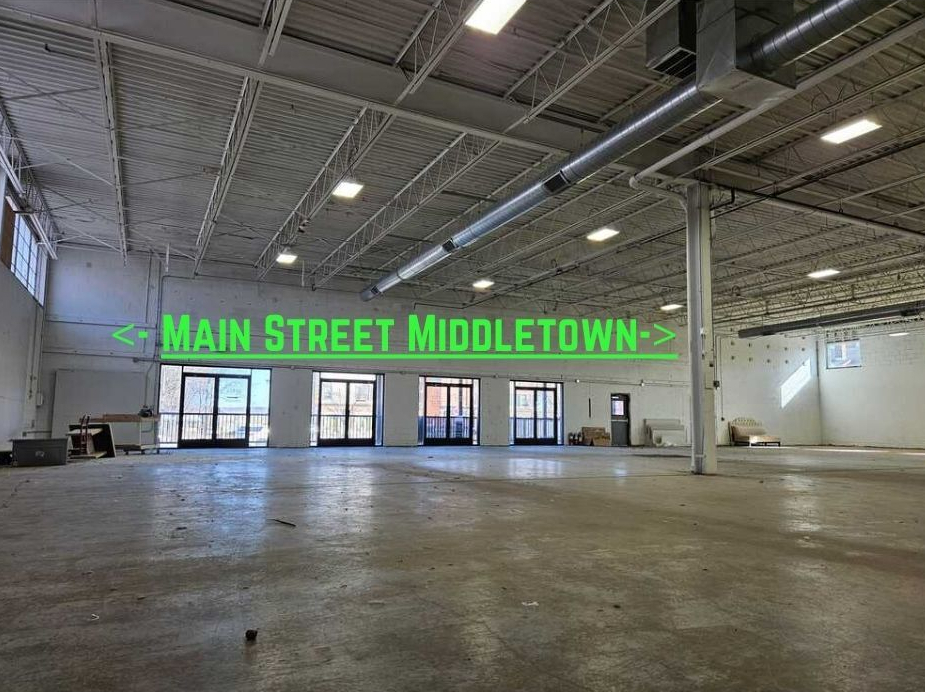725 Main St
3,000 - 24,600 SF of Retail Space Available in Middletown, CT 06457



HIGHLIGHTS
- Leases are not triple net
- High ceilings
- All tenants receive new build outs with new HVAC and bathrooms
- Industrial to retail conversion in hugely popular downtown
- Current successful tenants include Perkatory Roasters and Mood Studio
- State Route 9 on/off ramps and Portland Bridge entrance across street
ALL AVAILABLE SPACES(3)
Display Rental Rate as
- SPACE
- SIZE
- TERM
- RENTAL RATE
- SPACE USE
- CONDITION
- AVAILABLE
This 8,400sf space encompasses the entire front/Main St facing portion of the building. The space has high ceilings, lots of windows and a very popular industrial/retail aesthetic. The space is also mostly free-span with very few obstructions. The space can be divided into two 4,200sf spaces with entrances in the front of the building but there is an additional 6,600sf of space on the north side of the building that could be included to create a single 15,000sf space or a 10,800sf that utilizes only half of the front and a 4,200sf space next to it. Ownership is open to custom configurations to suit tenant needs. Bring your business and your ideas.
- Listed rate may not include certain utilities, building services and property expenses
- Highly Desirable End Cap Space
- 1 Loading Dock
- Fully Built-Out as Standard Retail Space
- Space is in Excellent Condition
- Finished Ceilings: 17’ - 18’
This space is located along the north side of the building which is on the opposite side of the parking lot. This 6,600sf space can be leased separately or combined with all of half of the front 8400sf. This space could also be used as additional space or storage for the unit 30 space. They are not contiguous but they are connected by a common hallway. This area has many large windows for an abundance of natural light.
- Listed rate may not include certain utilities, building services and property expenses
- Space is in Excellent Condition
- Partially Built-Out as Standard Retail Space
- Finished Ceilings: 17’ - 18’
This 3,000sf space is located on the south side of the building a few units down from Perkatory Roasters. The ceilings are approximately 18' high and there is a brand new rest room and HVAC system already in place. It has enormous brand new front windows and opens directly into the vast parking area. The space will be delivered with full accessibility. It is set between River Ridge Farm & Market and Free Center.
- Listed rate may not include certain utilities, building services and property expenses
- Located in-line with other retail
- Finished Ceilings: 17’ - 18’
- Partially Built-Out as Standard Retail Space
- Space is in Excellent Condition
| Space | Size | Term | Rental Rate | Space Use | Condition | Available |
| 1st Floor, Ste 10 | 4,200-15,000 SF | 5-30 Years | $16.00 /SF/YR | Retail | Full Build-Out | Now |
| 1st Floor, Ste 11 | 3,300-6,600 SF | 5-30 Years | $16.00 /SF/YR | Retail | Partial Build-Out | Now |
| 1st Floor, Ste 30 | 3,000 SF | 5-30 Years | $16.00 /SF/YR | Retail | Partial Build-Out | Now |
1st Floor, Ste 10
| Size |
| 4,200-15,000 SF |
| Term |
| 5-30 Years |
| Rental Rate |
| $16.00 /SF/YR |
| Space Use |
| Retail |
| Condition |
| Full Build-Out |
| Available |
| Now |
1st Floor, Ste 11
| Size |
| 3,300-6,600 SF |
| Term |
| 5-30 Years |
| Rental Rate |
| $16.00 /SF/YR |
| Space Use |
| Retail |
| Condition |
| Partial Build-Out |
| Available |
| Now |
1st Floor, Ste 30
| Size |
| 3,000 SF |
| Term |
| 5-30 Years |
| Rental Rate |
| $16.00 /SF/YR |
| Space Use |
| Retail |
| Condition |
| Partial Build-Out |
| Available |
| Now |
SELECT TENANTS
- FLOOR
- TENANT NAME
- INDUSTRY
- 1st
- 360 Defense
- Educational Services
- 1st
- Bergen House
- Accommodation and Food Services
- 1st
- Free Center
- Arts, Entertainment, and Recreation
- 1st
- Mood Studio
- Services
- 1st
- Perkatory Coffee Roasters
- Retailer
- 1st
- River Ridge Farm & Market
- Accommodation and Food Services
WAREHOUSE FACILITY FACTS
PROPERTY OVERVIEW
*Custom build-outs* Prime retail space now available for lease at the Trolleybarn, downtown Middletown's premier industrial to retail conversion located in the trendy NoRa neighborhood. The spaces available range in size from 3,000sf up to 15,000sf and all tenants will be provided with new build-outs that include dedicated HVAC and private rest rooms. Come join an impressive and diverse roster of tenants that includes Perkatory Roasters, Mood Studio, River Ridge Farm & Market and many more. There is space available in the front and along the side of the building with high ceilings and large windows throughout. The property is located at 725 Main Street at the base of the Portland Bridge and sees more than 15,000 vehicles pass by each day. The location boasts ample parking and on/off ramps for State Route 9 just across the street. Middletown's award-winning downtown is known throughout New England for its great shops, high quality dining establishments and its park and dock on the Connecticut River. With the city of Middletown's Riverfront Redevelopment well underway and new apartments being constructed all over downtown, there couldn't be a better time to open up up a business. Take advantage of the many events hosted by the Middlesex County Chamber of Commerce including but not limited to Holiday on Main, Middletown Pride & Cruise Night. Nearby amenities include Eli Cannon's, Krust Pizza, Kidcity Children's Museum, It's Only Natural Grocery store, the Connecticut River, NoRa Cupcakes and so much more. Custom build-outs are available.
NEARBY MAJOR RETAILERS


















