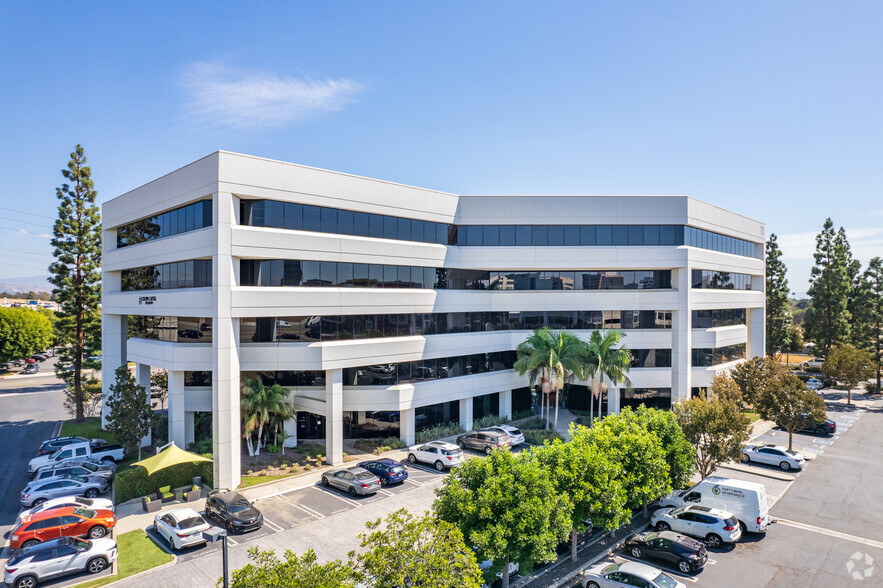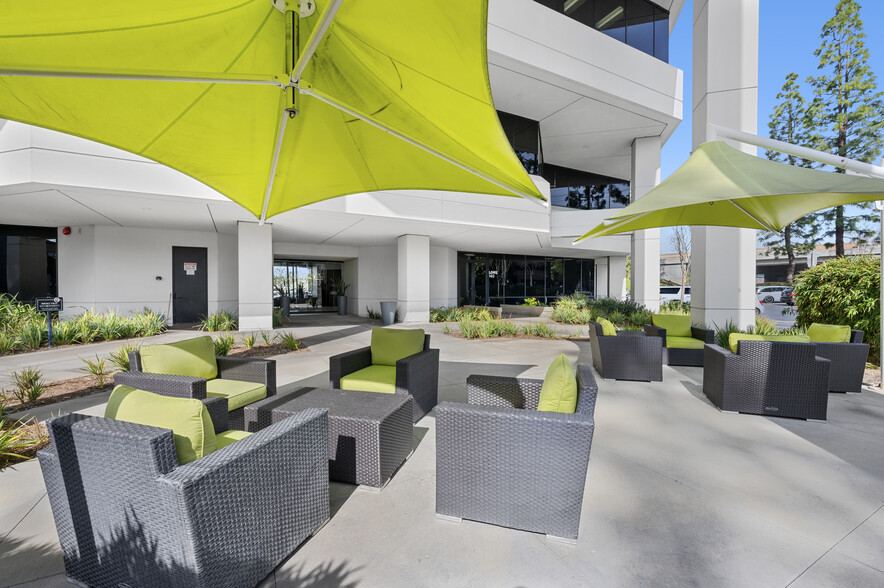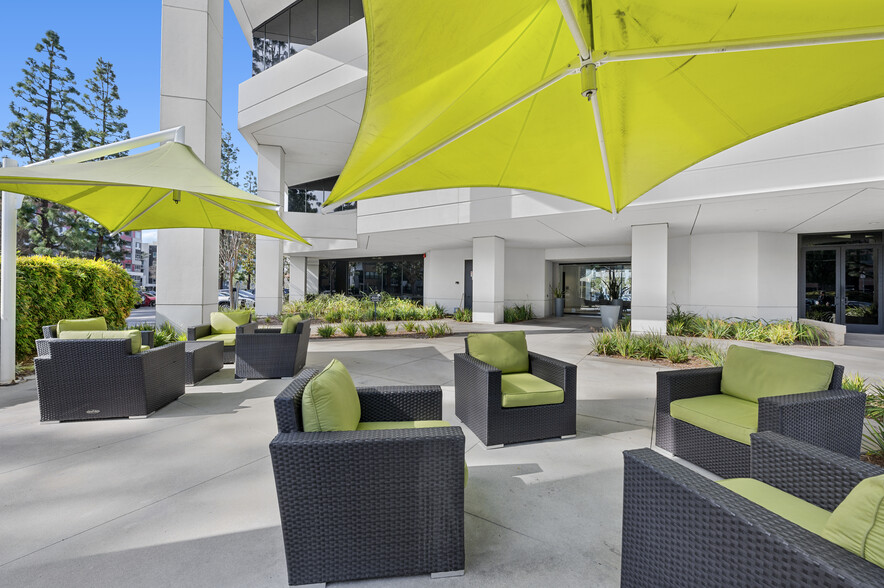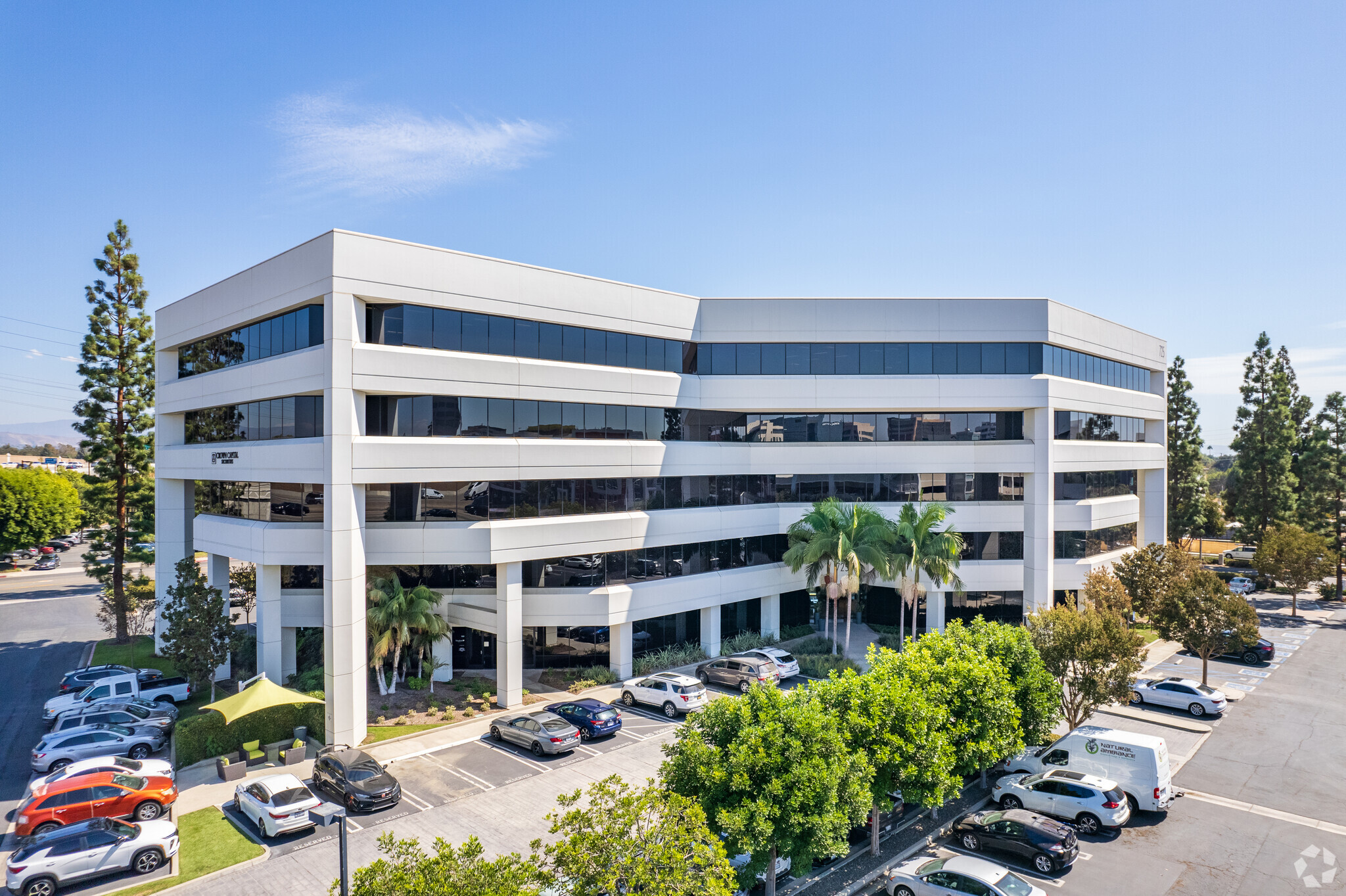
This feature is unavailable at the moment.
We apologize, but the feature you are trying to access is currently unavailable. We are aware of this issue and our team is working hard to resolve the matter.
Please check back in a few minutes. We apologize for the inconvenience.
- LoopNet Team
thank you

Your email has been sent!
725 W Town And Country Rd
557 - 20,781 SF of Office Space Available in Orange, CA 92868



Highlights
- Five-story, Class A office building totaling 180,774 SF
- Excellent access to the Santa Ana (SR-5), Costa Mesa (SR-55) and Orange (SR-57) Freeways
- Free surface parking - 4.00/1,000 ratio
- Irreplaceable, strategic location with freeway frontage along the Garden Grove (SR-22) Freeway
- Located less than half-mile from the Westfield Mainplace shopping mall, expansive retial, entertainment and service amenities
- 24-hour on-site security
all available spaces(8)
Display Rental Rate as
- Space
- Size
- Term
- Rental Rate
- Space Use
- Condition
- Available
Ground floor space off the building lobby featuring +-12’ finished ceilings, private office and open work space.
- Rate includes utilities, building services and property expenses
- Office intensive layout
Dedicated, private outdoor entry on ground floor. 5 private window offices, large conference room, copy/work area, kitchen/breakroom, private restroom, and large open work area. Call to show.
- 5 Private Offices
- 1 Workstation
- Kitchen
- Move-in Ready
- 1 Conference Room
- Space is in Excellent Condition
- Private Restrooms
- Turnkey Spec Suite
Double door lobby entry with reception area. 5 private window offices, conference room, open kitchen/break area, and open workspace.
- Mostly Open Floor Plan Layout
- 1 Conference Room
- Space is in Excellent Condition
- Kitchen
- 5 Private Offices
- 1 Workstation
- Reception Area
4 private window offices, conference room, kitchen/break room, open workspace. Call to show.
- Mostly Open Floor Plan Layout
- 1 Conference Room
- Space is in Excellent Condition
- 4 Private Offices
- 1 Workstation
- Kitchen
Double door lobby entry with expansive window line. 7 private window offices, conference room, storage/IT, open kitchen/break area and open workspace. Call to show.
- Mostly Open Floor Plan Layout
- 1 Conference Room
- Space is in Excellent Condition
- 7 Private Offices
- 1 Workstation
- Kitchen
Double door lobby entry with expansive window line. Reception area, 8 private window offices, conference room, storage/work room, kitchen/break room, and open workspace. Call to show.
- Mostly Open Floor Plan Layout
- 1 Conference Room
- Space is in Excellent Condition
- Kitchen
- 8 Private Offices
- 1 Workstation
- Reception Area
Reception area, Five (5) window offices, conference room, storage/work room, and large open work area. Call to show.
- Fully Built-Out as Standard Office
- 5 Private Offices
- 1 Workstation
- Reception Area
- Mostly Open Floor Plan Layout
- 1 Conference Room
- Space is in Excellent Condition
Small reception area, 2 private window offices, and 1 interior office or conference room. Call To Show (space currently only accessible through Suite 450).
- Fully Built-Out as Standard Office
- 3 Private Offices
- 1 Workstation
- Reception Area
- Mostly Open Floor Plan Layout
- 1 Conference Room
- Space is in Excellent Condition
- Space Currently Only Accessible Through Suite 450
| Space | Size | Term | Rental Rate | Space Use | Condition | Available |
| 1st Floor, Ste 110 | 557 SF | Negotiable | Upon Request Upon Request Upon Request Upon Request Upon Request Upon Request | Office | - | Now |
| 1st Floor, Ste 130 | 2,896 SF | Negotiable | Upon Request Upon Request Upon Request Upon Request Upon Request Upon Request | Office | Spec Suite | Now |
| 2nd Floor, Ste 200 | 2,655 SF | Negotiable | Upon Request Upon Request Upon Request Upon Request Upon Request Upon Request | Office | Spec Suite | Now |
| 2nd Floor, Ste 220 | 2,508 SF | Negotiable | Upon Request Upon Request Upon Request Upon Request Upon Request Upon Request | Office | Spec Suite | Now |
| 2nd Floor, Ste 230 | 3,062 SF | Negotiable | Upon Request Upon Request Upon Request Upon Request Upon Request Upon Request | Office | Spec Suite | Now |
| 2nd Floor, Ste 250 | 5,289 SF | Negotiable | Upon Request Upon Request Upon Request Upon Request Upon Request Upon Request | Office | Spec Suite | Now |
| 3rd Floor, Ste 320 | 2,944 SF | Negotiable | Upon Request Upon Request Upon Request Upon Request Upon Request Upon Request | Office | Full Build-Out | Now |
| 4th Floor, Ste 440 | 870 SF | Negotiable | Upon Request Upon Request Upon Request Upon Request Upon Request Upon Request | Office | Full Build-Out | 90 Days |
1st Floor, Ste 110
| Size |
| 557 SF |
| Term |
| Negotiable |
| Rental Rate |
| Upon Request Upon Request Upon Request Upon Request Upon Request Upon Request |
| Space Use |
| Office |
| Condition |
| - |
| Available |
| Now |
1st Floor, Ste 130
| Size |
| 2,896 SF |
| Term |
| Negotiable |
| Rental Rate |
| Upon Request Upon Request Upon Request Upon Request Upon Request Upon Request |
| Space Use |
| Office |
| Condition |
| Spec Suite |
| Available |
| Now |
2nd Floor, Ste 200
| Size |
| 2,655 SF |
| Term |
| Negotiable |
| Rental Rate |
| Upon Request Upon Request Upon Request Upon Request Upon Request Upon Request |
| Space Use |
| Office |
| Condition |
| Spec Suite |
| Available |
| Now |
2nd Floor, Ste 220
| Size |
| 2,508 SF |
| Term |
| Negotiable |
| Rental Rate |
| Upon Request Upon Request Upon Request Upon Request Upon Request Upon Request |
| Space Use |
| Office |
| Condition |
| Spec Suite |
| Available |
| Now |
2nd Floor, Ste 230
| Size |
| 3,062 SF |
| Term |
| Negotiable |
| Rental Rate |
| Upon Request Upon Request Upon Request Upon Request Upon Request Upon Request |
| Space Use |
| Office |
| Condition |
| Spec Suite |
| Available |
| Now |
2nd Floor, Ste 250
| Size |
| 5,289 SF |
| Term |
| Negotiable |
| Rental Rate |
| Upon Request Upon Request Upon Request Upon Request Upon Request Upon Request |
| Space Use |
| Office |
| Condition |
| Spec Suite |
| Available |
| Now |
3rd Floor, Ste 320
| Size |
| 2,944 SF |
| Term |
| Negotiable |
| Rental Rate |
| Upon Request Upon Request Upon Request Upon Request Upon Request Upon Request |
| Space Use |
| Office |
| Condition |
| Full Build-Out |
| Available |
| Now |
4th Floor, Ste 440
| Size |
| 870 SF |
| Term |
| Negotiable |
| Rental Rate |
| Upon Request Upon Request Upon Request Upon Request Upon Request Upon Request |
| Space Use |
| Office |
| Condition |
| Full Build-Out |
| Available |
| 90 Days |
1st Floor, Ste 110
| Size | 557 SF |
| Term | Negotiable |
| Rental Rate | Upon Request |
| Space Use | Office |
| Condition | - |
| Available | Now |
Ground floor space off the building lobby featuring +-12’ finished ceilings, private office and open work space.
- Rate includes utilities, building services and property expenses
- Office intensive layout
1st Floor, Ste 130
| Size | 2,896 SF |
| Term | Negotiable |
| Rental Rate | Upon Request |
| Space Use | Office |
| Condition | Spec Suite |
| Available | Now |
Dedicated, private outdoor entry on ground floor. 5 private window offices, large conference room, copy/work area, kitchen/breakroom, private restroom, and large open work area. Call to show.
- 5 Private Offices
- 1 Conference Room
- 1 Workstation
- Space is in Excellent Condition
- Kitchen
- Private Restrooms
- Move-in Ready
- Turnkey Spec Suite
2nd Floor, Ste 200
| Size | 2,655 SF |
| Term | Negotiable |
| Rental Rate | Upon Request |
| Space Use | Office |
| Condition | Spec Suite |
| Available | Now |
Double door lobby entry with reception area. 5 private window offices, conference room, open kitchen/break area, and open workspace.
- Mostly Open Floor Plan Layout
- 5 Private Offices
- 1 Conference Room
- 1 Workstation
- Space is in Excellent Condition
- Reception Area
- Kitchen
2nd Floor, Ste 220
| Size | 2,508 SF |
| Term | Negotiable |
| Rental Rate | Upon Request |
| Space Use | Office |
| Condition | Spec Suite |
| Available | Now |
4 private window offices, conference room, kitchen/break room, open workspace. Call to show.
- Mostly Open Floor Plan Layout
- 4 Private Offices
- 1 Conference Room
- 1 Workstation
- Space is in Excellent Condition
- Kitchen
2nd Floor, Ste 230
| Size | 3,062 SF |
| Term | Negotiable |
| Rental Rate | Upon Request |
| Space Use | Office |
| Condition | Spec Suite |
| Available | Now |
Double door lobby entry with expansive window line. 7 private window offices, conference room, storage/IT, open kitchen/break area and open workspace. Call to show.
- Mostly Open Floor Plan Layout
- 7 Private Offices
- 1 Conference Room
- 1 Workstation
- Space is in Excellent Condition
- Kitchen
2nd Floor, Ste 250
| Size | 5,289 SF |
| Term | Negotiable |
| Rental Rate | Upon Request |
| Space Use | Office |
| Condition | Spec Suite |
| Available | Now |
Double door lobby entry with expansive window line. Reception area, 8 private window offices, conference room, storage/work room, kitchen/break room, and open workspace. Call to show.
- Mostly Open Floor Plan Layout
- 8 Private Offices
- 1 Conference Room
- 1 Workstation
- Space is in Excellent Condition
- Reception Area
- Kitchen
3rd Floor, Ste 320
| Size | 2,944 SF |
| Term | Negotiable |
| Rental Rate | Upon Request |
| Space Use | Office |
| Condition | Full Build-Out |
| Available | Now |
Reception area, Five (5) window offices, conference room, storage/work room, and large open work area. Call to show.
- Fully Built-Out as Standard Office
- Mostly Open Floor Plan Layout
- 5 Private Offices
- 1 Conference Room
- 1 Workstation
- Space is in Excellent Condition
- Reception Area
4th Floor, Ste 440
| Size | 870 SF |
| Term | Negotiable |
| Rental Rate | Upon Request |
| Space Use | Office |
| Condition | Full Build-Out |
| Available | 90 Days |
Small reception area, 2 private window offices, and 1 interior office or conference room. Call To Show (space currently only accessible through Suite 450).
- Fully Built-Out as Standard Office
- Mostly Open Floor Plan Layout
- 3 Private Offices
- 1 Conference Room
- 1 Workstation
- Space is in Excellent Condition
- Reception Area
- Space Currently Only Accessible Through Suite 450
Property Overview
725 Town & Country Road features energy-efficient, full height "grey-light" glass windows, daily on-call maintenance specialists, computer controlled, 24-hour access and operations system, an elegant two-story lobby with lush greenery and a Fed-Ex drop-off box with nightly pick-up located within the building. Standard features in all office suites include distinctive wall-to-wall carpeting, mini-blinds and nine-foot solid oak entry doors. This building was awarded an Energy Star label in 2010 for its operating efficiency.
- Atrium
- Security System
- Car Charging Station
- Monument Signage
- Outdoor Seating
PROPERTY FACTS
Sustainability
Sustainability
ENERGY STAR® Energy Star is a program run by the U.S. Environmental Protection Agency (EPA) and U.S. Department of Energy (DOE) that promotes energy efficiency and provides simple, credible, and unbiased information that consumers and businesses rely on to make well-informed decisions. Thousands of industrial, commercial, utility, state, and local organizations partner with the EPA to deliver cost-saving energy efficiency solutions that protect the climate while improving air quality and protecting public health. The Energy Star score compares a building’s energy performance to similar buildings nationwide and accounts for differences in operating conditions, regional weather data, and other important considerations. Certification is given on an annual basis, so a building must maintain its high performance to be certified year to year. To be eligible for Energy Star certification, a building must earn a score of 75 or higher on EPA’s 1 – 100 scale, indicating that it performs better than at least 75 percent of similar buildings nationwide. This 1 – 100 Energy Star score is based on the actual, measured energy use of a building and is calculated within EPA’s Energy Star Portfolio Manager tool.
Presented by

725 W Town And Country Rd
Hmm, there seems to have been an error sending your message. Please try again.
Thanks! Your message was sent.






