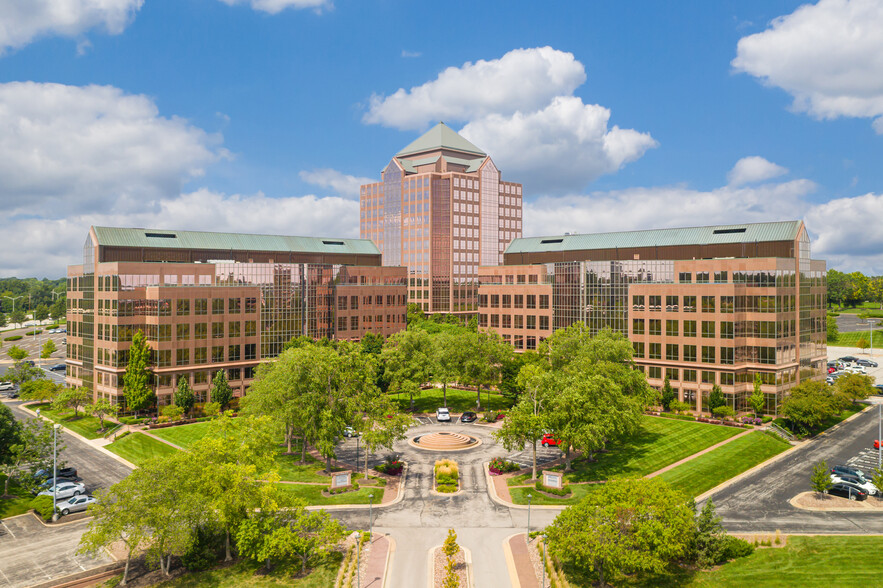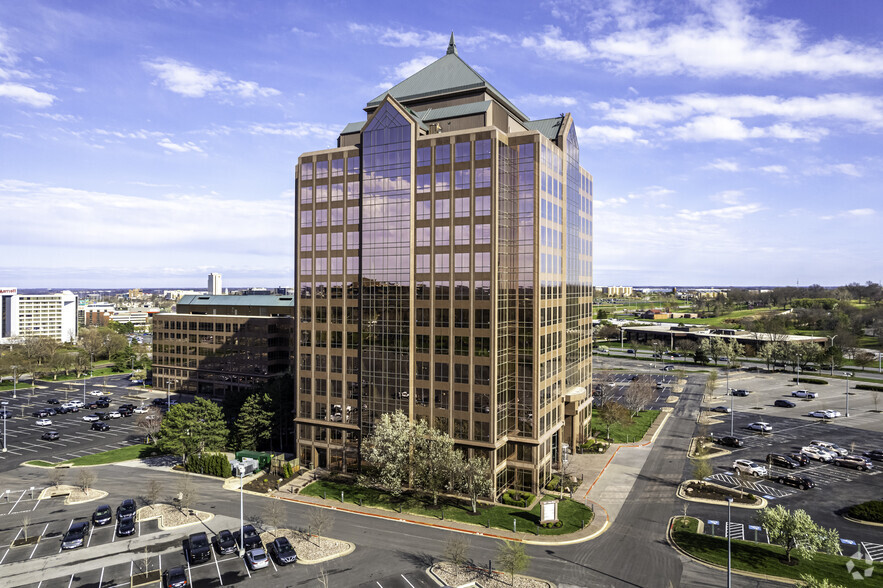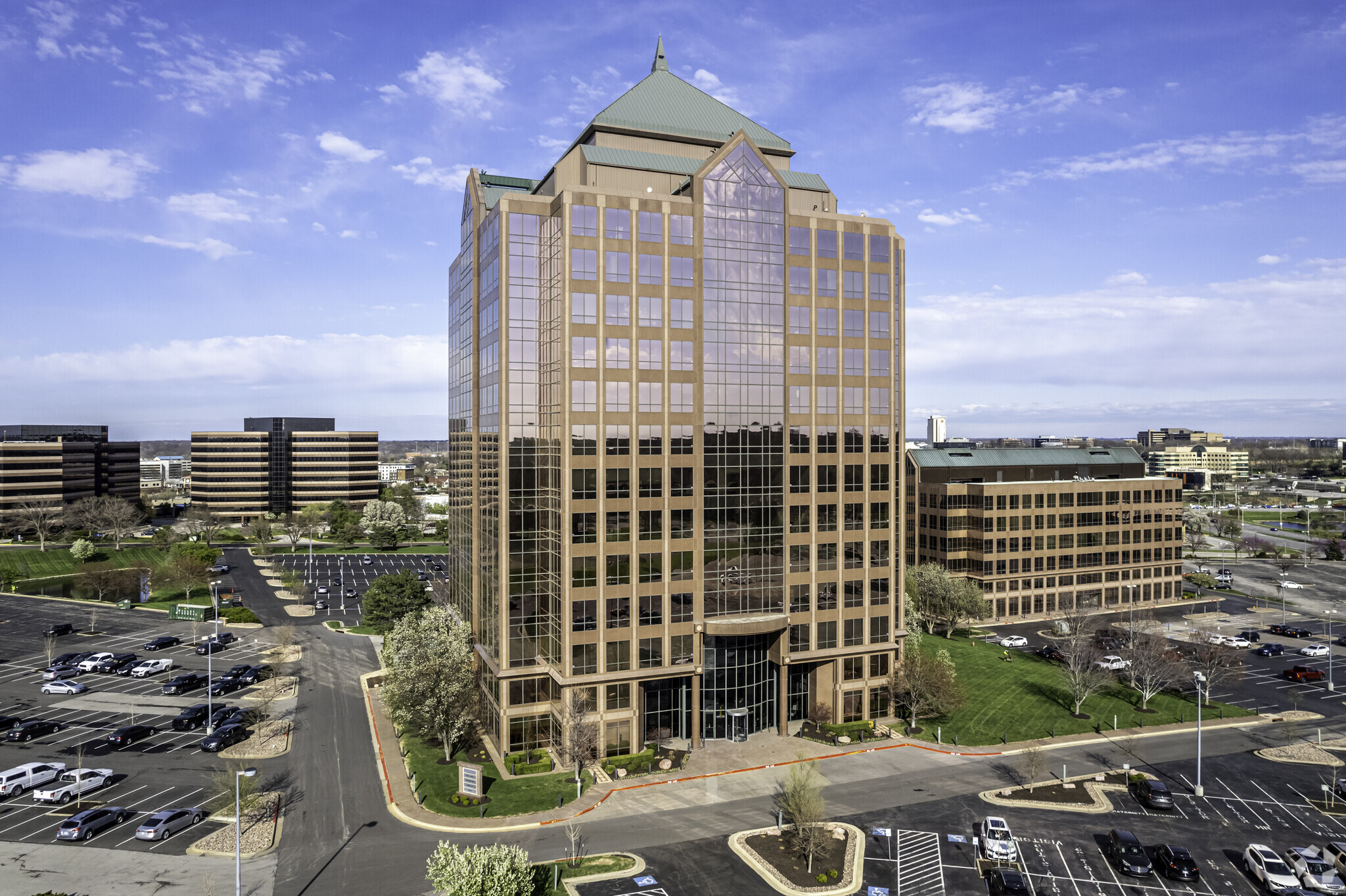
This feature is unavailable at the moment.
We apologize, but the feature you are trying to access is currently unavailable. We are aware of this issue and our team is working hard to resolve the matter.
Please check back in a few minutes. We apologize for the inconvenience.
- LoopNet Team
thank you

Your email has been sent!
Lighton Plaza Overland Park, KS 66210
1,367 - 118,487 SF of Office Space Available



Park Highlights
- Amenity laden, three-building office campus boasting an on-site deli, fitness center, free conference room, and lush outdoor pavilion.
- Lighton Plaza offers customizable office spaces perfect for businesses of all sizes with small suites up to full floors available.
- Amenities abound with Marriott Kansas City and College Metcalf Plaza next door and within ten minutes of retail destinations like Oak Park Mall.
- Commute with ease with ample parking and immediate access to I-435 and main thoroughfares College Blvd and Metcalf Ave.
PARK FACTS
all available spaces(18)
Display Rental Rate as
- Space
- Size
- Term
- Rental Rate
- Space Use
- Condition
- Available
- Rate includes utilities, building services and property expenses
- Mostly Open Floor Plan Layout
- Partially Built-Out as Standard Office
- Finished Ceilings: 10’
- Rate includes utilities, building services and property expenses
- Mostly Open Floor Plan Layout
- Partially Built-Out as Standard Office
- Rate includes utilities, building services and property expenses
- Mostly Open Floor Plan Layout
- 1 Conference Room
- Fully Built-Out as Standard Office
- 4 Private Offices
- Space is in Excellent Condition
- Rate includes utilities, building services and property expenses
- Mostly Open Floor Plan Layout
- 2 Conference Rooms
- Space is in Excellent Condition
- Fully Built-Out as Standard Office
- 3 Private Offices
- Finished Ceilings: 9’
Mostly open floor plan.
- Rate includes utilities, building services and property expenses
- Mostly Open Floor Plan Layout
- 1 Conference Room
- Space is in Excellent Condition
- Fully Built-Out as Standard Office
- 13 Private Offices
- Finished Ceilings: 9’
Private office spaces.
- Rate includes utilities, building services and property expenses
- 6 Private Offices
- Partially Built-Out as Standard Office
- 117,564 RSF building - 6 floors - Free parking with 4:1,000 SF ratio - Elevator lobby exposure - On-site deli - On-site fitness center - Nine and ten foot ceiling heights - Modern security system with card access control - On-site management and leasing - Free conference room - Awarded the coveted Energy Star Rating - LEED -EB Certified - Immediate access to I-435
- Rate includes utilities, building services and property expenses
- Open Floor Plan Layout
- Partially Built-Out as Standard Office
| Space | Size | Term | Rental Rate | Space Use | Condition | Available |
| 1st Floor, Ste 165 | 3,344 SF | 5-10 Years | $29.00 /SF/YR $2.42 /SF/MO $96,976 /YR $8,081 /MO | Office | Partial Build-Out | Now |
| 1st Floor, Ste 180 | 1,391 SF | 5-10 Years | $29.00 /SF/YR $2.42 /SF/MO $40,339 /YR $3,362 /MO | Office | Partial Build-Out | Now |
| 2nd Floor, Ste 215 | 3,235 SF | 5-10 Years | $29.00 /SF/YR $2.42 /SF/MO $93,815 /YR $7,818 /MO | Office | Full Build-Out | Now |
| 3rd Floor, Ste 300 | 4,043 SF | 5-10 Years | $29.00 /SF/YR $2.42 /SF/MO $117,247 /YR $9,771 /MO | Office | Full Build-Out | Now |
| 3rd Floor, Ste 302 | 10,436 SF | 5-10 Years | $29.00 /SF/YR $2.42 /SF/MO $302,644 /YR $25,220 /MO | Office | Full Build-Out | Now |
| 3rd Floor, Ste 308 | 2,421-16,900 SF | 5-10 Years | $29.00 /SF/YR $2.42 /SF/MO $490,100 /YR $40,842 /MO | Office | Partial Build-Out | Now |
| 5th Floor, Ste 500 | 20,913 SF | 5-10 Years | $29.00 /SF/YR $2.42 /SF/MO $606,477 /YR $50,540 /MO | Office | Partial Build-Out | Now |
7300 College Blvd - 1st Floor - Ste 165
7300 College Blvd - 1st Floor - Ste 180
7300 College Blvd - 2nd Floor - Ste 215
7300 College Blvd - 3rd Floor - Ste 300
7300 College Blvd - 3rd Floor - Ste 302
7300 College Blvd - 3rd Floor - Ste 308
7300 College Blvd - 5th Floor - Ste 500
- Space
- Size
- Term
- Rental Rate
- Space Use
- Condition
- Available
- Rate includes utilities, building services and property expenses
- Finished Ceilings: 9’
- Rate includes utilities, building services and property expenses
- Rate includes utilities, building services and property expenses
- Finished Ceilings: 9’
- Rate includes utilities, building services and property expenses
- Rate includes utilities, building services and property expenses
| Space | Size | Term | Rental Rate | Space Use | Condition | Available |
| 2nd Floor, Ste 225 | 1,842 SF | 5-10 Years | $29.00 /SF/YR $2.42 /SF/MO $53,418 /YR $4,452 /MO | Office | Partial Build-Out | Now |
| 3rd Floor, Ste 350 | 7,868 SF | 5-10 Years | $29.00 /SF/YR $2.42 /SF/MO $228,172 /YR $19,014 /MO | Office | - | Now |
| 4th Floor, Ste 400 | 20,771 SF | 5-10 Years | $30.00 /SF/YR $2.50 /SF/MO $623,130 /YR $51,928 /MO | Office | - | August 01, 2025 |
| 5th Floor, Ste 525 | 2,310 SF | 5-10 Years | $29.00 /SF/YR $2.42 /SF/MO $66,990 /YR $5,583 /MO | Office | Partial Build-Out | Now |
| 5th Floor, Ste 535 | 1,367 SF | Negotiable | $29.00 /SF/YR $2.42 /SF/MO $39,643 /YR $3,304 /MO | Office | - | 30 Days |
7400 College Blvd - 2nd Floor - Ste 225
7400 College Blvd - 3rd Floor - Ste 350
7400 College Blvd - 4th Floor - Ste 400
7400 College Blvd - 5th Floor - Ste 525
7400 College Blvd - 5th Floor - Ste 535
- Space
- Size
- Term
- Rental Rate
- Space Use
- Condition
- Available
- Rate includes utilities, building services and property expenses
- 18 Private Offices
- Fully Built-Out as Standard Office
- 4 Workstations
- Rate includes utilities, building services and property expenses
- 3 Private Offices
- Finished Ceilings: 9’
- Partially Built-Out as Standard Office
- 1 Conference Room
- Rate includes utilities, building services and property expenses
- Mostly Open Floor Plan Layout
- Fully Built-Out as Standard Office
- Rate includes utilities, building services and property expenses
- Mostly Open Floor Plan Layout
- Partially Built-Out as Standard Office
- Finished Ceilings: 9’
- Rate includes utilities, building services and property expenses
- Mostly Open Floor Plan Layout
- Partially Built-Out as Standard Office
- Rate includes utilities, building services and property expenses
- Mostly Open Floor Plan Layout
- Partially Built-Out as Standard Office
- Finished Ceilings: 9’
| Space | Size | Term | Rental Rate | Space Use | Condition | Available |
| 3rd Floor, Ste 350 | 7,559 SF | Negotiable | $29.00 /SF/YR $2.42 /SF/MO $219,211 /YR $18,268 /MO | Office | Full Build-Out | Now |
| 6th Floor, Ste 660 | 1,820 SF | 5-10 Years | $29.00 /SF/YR $2.42 /SF/MO $52,780 /YR $4,398 /MO | Office | Partial Build-Out | Now |
| 8th Floor, Ste 850 | 4,924 SF | Negotiable | $29.00 /SF/YR $2.42 /SF/MO $142,796 /YR $11,900 /MO | Office | Full Build-Out | Now |
| 9th Floor, Ste 925 | 4,044 SF | 5-10 Years | $29.00 /SF/YR $2.42 /SF/MO $117,276 /YR $9,773 /MO | Office | Partial Build-Out | Now |
| 12th Floor, Ste 1215 | 4,331 SF | 5-10 Years | $29.00 /SF/YR $2.42 /SF/MO $125,599 /YR $10,467 /MO | Office | Partial Build-Out | Now |
| 12th Floor, Ste 1225 | 1,389 SF | 5-10 Years | $29.00 /SF/YR $2.42 /SF/MO $40,281 /YR $3,357 /MO | Office | Partial Build-Out | Now |
7500 College Blvd - 3rd Floor - Ste 350
7500 College Blvd - 6th Floor - Ste 660
7500 College Blvd - 8th Floor - Ste 850
7500 College Blvd - 9th Floor - Ste 925
7500 College Blvd - 12th Floor - Ste 1215
7500 College Blvd - 12th Floor - Ste 1225
7300 College Blvd - 1st Floor - Ste 165
| Size | 3,344 SF |
| Term | 5-10 Years |
| Rental Rate | $29.00 /SF/YR |
| Space Use | Office |
| Condition | Partial Build-Out |
| Available | Now |
- Rate includes utilities, building services and property expenses
- Partially Built-Out as Standard Office
- Mostly Open Floor Plan Layout
- Finished Ceilings: 10’
7300 College Blvd - 1st Floor - Ste 180
| Size | 1,391 SF |
| Term | 5-10 Years |
| Rental Rate | $29.00 /SF/YR |
| Space Use | Office |
| Condition | Partial Build-Out |
| Available | Now |
- Rate includes utilities, building services and property expenses
- Partially Built-Out as Standard Office
- Mostly Open Floor Plan Layout
7300 College Blvd - 2nd Floor - Ste 215
| Size | 3,235 SF |
| Term | 5-10 Years |
| Rental Rate | $29.00 /SF/YR |
| Space Use | Office |
| Condition | Full Build-Out |
| Available | Now |
- Rate includes utilities, building services and property expenses
- Fully Built-Out as Standard Office
- Mostly Open Floor Plan Layout
- 4 Private Offices
- 1 Conference Room
- Space is in Excellent Condition
7300 College Blvd - 3rd Floor - Ste 300
| Size | 4,043 SF |
| Term | 5-10 Years |
| Rental Rate | $29.00 /SF/YR |
| Space Use | Office |
| Condition | Full Build-Out |
| Available | Now |
- Rate includes utilities, building services and property expenses
- Fully Built-Out as Standard Office
- Mostly Open Floor Plan Layout
- 3 Private Offices
- 2 Conference Rooms
- Finished Ceilings: 9’
- Space is in Excellent Condition
7300 College Blvd - 3rd Floor - Ste 302
| Size | 10,436 SF |
| Term | 5-10 Years |
| Rental Rate | $29.00 /SF/YR |
| Space Use | Office |
| Condition | Full Build-Out |
| Available | Now |
Mostly open floor plan.
- Rate includes utilities, building services and property expenses
- Fully Built-Out as Standard Office
- Mostly Open Floor Plan Layout
- 13 Private Offices
- 1 Conference Room
- Finished Ceilings: 9’
- Space is in Excellent Condition
7300 College Blvd - 3rd Floor - Ste 308
| Size | 2,421-16,900 SF |
| Term | 5-10 Years |
| Rental Rate | $29.00 /SF/YR |
| Space Use | Office |
| Condition | Partial Build-Out |
| Available | Now |
Private office spaces.
- Rate includes utilities, building services and property expenses
- Partially Built-Out as Standard Office
- 6 Private Offices
7300 College Blvd - 5th Floor - Ste 500
| Size | 20,913 SF |
| Term | 5-10 Years |
| Rental Rate | $29.00 /SF/YR |
| Space Use | Office |
| Condition | Partial Build-Out |
| Available | Now |
- 117,564 RSF building - 6 floors - Free parking with 4:1,000 SF ratio - Elevator lobby exposure - On-site deli - On-site fitness center - Nine and ten foot ceiling heights - Modern security system with card access control - On-site management and leasing - Free conference room - Awarded the coveted Energy Star Rating - LEED -EB Certified - Immediate access to I-435
- Rate includes utilities, building services and property expenses
- Partially Built-Out as Standard Office
- Open Floor Plan Layout
7400 College Blvd - 2nd Floor - Ste 225
| Size | 1,842 SF |
| Term | 5-10 Years |
| Rental Rate | $29.00 /SF/YR |
| Space Use | Office |
| Condition | Partial Build-Out |
| Available | Now |
- Rate includes utilities, building services and property expenses
- Finished Ceilings: 9’
7400 College Blvd - 3rd Floor - Ste 350
| Size | 7,868 SF |
| Term | 5-10 Years |
| Rental Rate | $29.00 /SF/YR |
| Space Use | Office |
| Condition | - |
| Available | Now |
- Rate includes utilities, building services and property expenses
7400 College Blvd - 4th Floor - Ste 400
| Size | 20,771 SF |
| Term | 5-10 Years |
| Rental Rate | $30.00 /SF/YR |
| Space Use | Office |
| Condition | - |
| Available | August 01, 2025 |
- Rate includes utilities, building services and property expenses
- Finished Ceilings: 9’
7400 College Blvd - 5th Floor - Ste 525
| Size | 2,310 SF |
| Term | 5-10 Years |
| Rental Rate | $29.00 /SF/YR |
| Space Use | Office |
| Condition | Partial Build-Out |
| Available | Now |
- Rate includes utilities, building services and property expenses
7400 College Blvd - 5th Floor - Ste 535
| Size | 1,367 SF |
| Term | Negotiable |
| Rental Rate | $29.00 /SF/YR |
| Space Use | Office |
| Condition | - |
| Available | 30 Days |
- Rate includes utilities, building services and property expenses
7500 College Blvd - 3rd Floor - Ste 350
| Size | 7,559 SF |
| Term | Negotiable |
| Rental Rate | $29.00 /SF/YR |
| Space Use | Office |
| Condition | Full Build-Out |
| Available | Now |
- Rate includes utilities, building services and property expenses
- Fully Built-Out as Standard Office
- 18 Private Offices
- 4 Workstations
7500 College Blvd - 6th Floor - Ste 660
| Size | 1,820 SF |
| Term | 5-10 Years |
| Rental Rate | $29.00 /SF/YR |
| Space Use | Office |
| Condition | Partial Build-Out |
| Available | Now |
- Rate includes utilities, building services and property expenses
- Partially Built-Out as Standard Office
- 3 Private Offices
- 1 Conference Room
- Finished Ceilings: 9’
7500 College Blvd - 8th Floor - Ste 850
| Size | 4,924 SF |
| Term | Negotiable |
| Rental Rate | $29.00 /SF/YR |
| Space Use | Office |
| Condition | Full Build-Out |
| Available | Now |
- Rate includes utilities, building services and property expenses
- Fully Built-Out as Standard Office
- Mostly Open Floor Plan Layout
7500 College Blvd - 9th Floor - Ste 925
| Size | 4,044 SF |
| Term | 5-10 Years |
| Rental Rate | $29.00 /SF/YR |
| Space Use | Office |
| Condition | Partial Build-Out |
| Available | Now |
- Rate includes utilities, building services and property expenses
- Partially Built-Out as Standard Office
- Mostly Open Floor Plan Layout
- Finished Ceilings: 9’
7500 College Blvd - 12th Floor - Ste 1215
| Size | 4,331 SF |
| Term | 5-10 Years |
| Rental Rate | $29.00 /SF/YR |
| Space Use | Office |
| Condition | Partial Build-Out |
| Available | Now |
- Rate includes utilities, building services and property expenses
- Partially Built-Out as Standard Office
- Mostly Open Floor Plan Layout
7500 College Blvd - 12th Floor - Ste 1225
| Size | 1,389 SF |
| Term | 5-10 Years |
| Rental Rate | $29.00 /SF/YR |
| Space Use | Office |
| Condition | Partial Build-Out |
| Available | Now |
- Rate includes utilities, building services and property expenses
- Partially Built-Out as Standard Office
- Mostly Open Floor Plan Layout
- Finished Ceilings: 9’
SELECT TENANTS AT THIS PROPERTY
- Floor
- Tenant Name
- Industry
- 3rd
- Air Force
- Public Administration
- 12th
- Burns & Wilcox
- Finance and Insurance
- 4th
- Cisco Systems
- Manufacturing
- Multiple
- Edward Jones
- Finance and Insurance
- 9th
- JLL
- Real Estate
- 8th
- New York Life Insurance Company
- Finance and Insurance
- 5th
- Regus
- Real Estate
- Multiple
- Wells Fargo Bank
- Finance and Insurance
Park Overview
Lighton Plaza is a world-class three-building office campus located in the Executive Hills neighborhood of Overland Park, Kansas. The striking office towers are wrapped in reflective glass and situated on beautifully landscaped grounds with ponds, fountains, and outdoor seating areas. Each building boasts a grand two-story lobby with floor-to-ceiling windows, warm wood accents, modern finishes, and secure keycard access. The amenity-rich campus features a state-of-the-art fitness center, a full-service deli, a conference facility, and on-site management and leasing team. Lighton Plaza is strategically located adjacent to the on- and off-ramps for Interstate 435 and features ample on-site parking offering an effortless commute. Neighboring the office park is Marriott Kansas City and College Metcalf Plaza with Panera Bread, Applebee's Grill + Bar, and FedEx Office Print and Ship Center. Situated about ten miles southwest of Kansas City, Overland Park is a dynamic suburb brimming with vibrant amenities in a laidback locale. Located one block west of the College Boulevard and Metcalf Avenue intersection, Lighton Plaza has direct access to the main arteries linking commerce, retail, entertainment, and premier residential neighborhoods.
- Conferencing Facility
- Property Manager on Site
- Restaurant
- Security System
- Car Charging Station
Presented by

Lighton Plaza | Overland Park, KS 66210
Hmm, there seems to have been an error sending your message. Please try again.
Thanks! Your message was sent.










