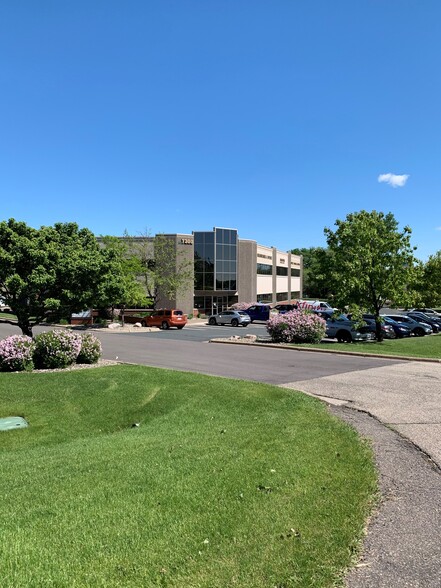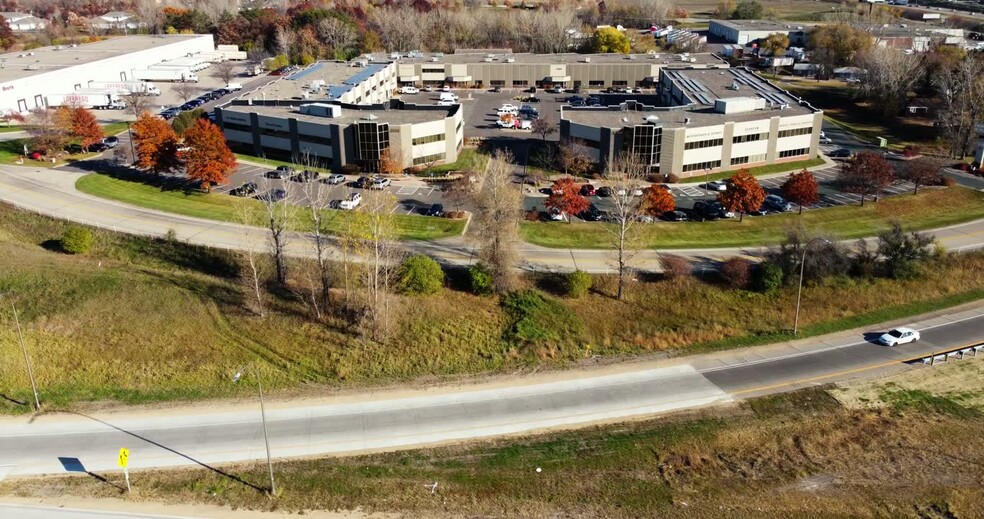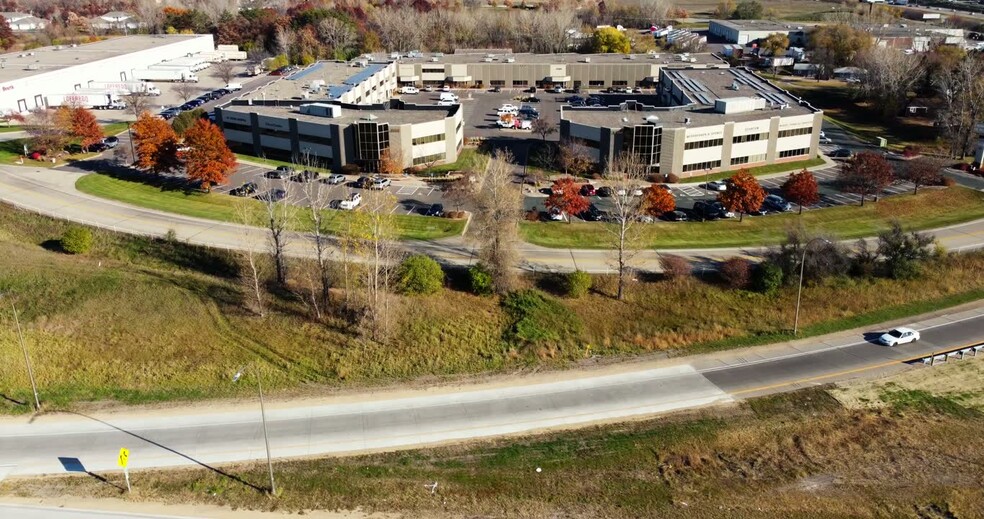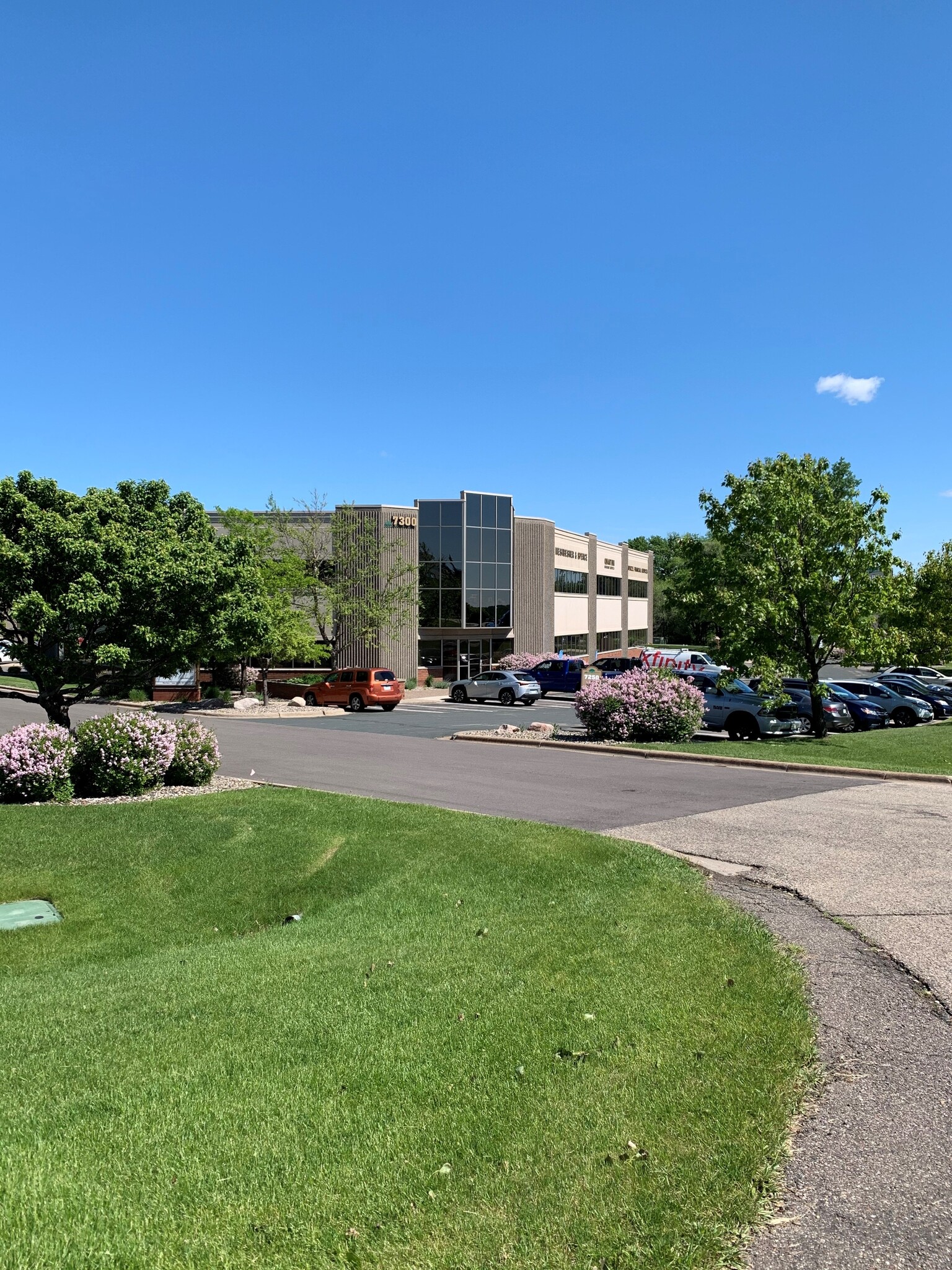
This feature is unavailable at the moment.
We apologize, but the feature you are trying to access is currently unavailable. We are aware of this issue and our team is working hard to resolve the matter.
Please check back in a few minutes. We apologize for the inconvenience.
- LoopNet Team
thank you

Your email has been sent!
Crossroads of Oakdale Oakdale, MN 55128
211 - 11,453 SF of Space Available



Park Highlights
- Easy access to interstate
- Future Metro Gold Line stop
- Large parking area
- Building signage
- On-site property management
- On-site property manager
- Well kept common areas
- Onsite Property Manager
PARK FACTS
| Park Type | Office Park |
| Park Type | Office Park |
all available spaces(6)
Display Rental Rate as
- Space
- Size
- Term
- Rental Rate
- Space Use
- Condition
- Available
•First floor suite, directly off the main entry. •Six offices on glass, two internal, reception, conference room. •Two story building conveniently located near the interchange of 94/494/694 in Oakdale and along the future Gold Line Bus Rapid Transit line. •Local ownership and onsite Property Management •Building conference room •Vending area •Freeway building signage opportunity.
- Rate includes utilities, building services and property expenses
- Fits 7 - 23 People
- 1 Conference Room
- Fully Built-Out as Standard Office
- 9 Private Offices
- Space is in Excellent Condition
•Seven offices on glass, one internal, reception, break room and 2 cube/collaboration areas. •Two story office and office warehouse building conveniently located near the interchange of 94/494/694 in Oakdale and along the future Gold Line Bus Rapid Transit line. •Local ownership and onsite Property Management •Building conference room •Vending area •Freeway building signage opportunity.
- Rate includes utilities, building services and property expenses
- Fits 9 - 29 People
- 1 Conference Room
- Fully Built-Out as Standard Office
- 9 Private Offices
- Space is in Excellent Condition
| Space | Size | Term | Rental Rate | Space Use | Condition | Available |
| 1st Floor, Ste 100 | 2,764 SF | Negotiable | $23.00 /SF/YR $1.92 /SF/MO $63,572 /YR $5,298 /MO | Office | Full Build-Out | Now |
| 2nd Floor, Ste 270 | 3,555 SF | Negotiable | $22.00 /SF/YR $1.83 /SF/MO $78,210 /YR $6,518 /MO | Office | Full Build-Out | Now |
7200-7300 Hudson Blvd N - 1st Floor - Ste 100
7200-7300 Hudson Blvd N - 2nd Floor - Ste 270
- Space
- Size
- Term
- Rental Rate
- Space Use
- Condition
- Available
•Single office in a shared suite with reception area. •Includes Wi-Fi access.
- Rate includes utilities, building services and property expenses
- Conference Rooms
- Fully Carpeted
- After Hours HVAC Available
- Fits 1 - 2 People
- Wi-Fi Connectivity
- Natural Light
•Single office in a shared suite with reception. •New carpet and paint. •Lease rate: $800/month. •Includes Wi-Fi access.
- Rate includes utilities, building services and property expenses
- Conference Rooms
- Fully Carpeted
- After Hours HVAC Available
- Fits 1 - 3 People
- Wi-Fi Connectivity
- Natural Light
•Two story office and office warehouse building conveniently located near the interchange of 94/494/694 in Oakdale and along the future Gold Line Bus Rapid Transit. •Local ownership and onsite Property Management •Building conference room •Front-load bay, approximately 30 X 80 •10 X 10 drive in door •12’ clear height •Full warehouse •Access to shared restrooms
- Listed rate may not include certain utilities, building services and property expenses
- 1 Drive Bay
| Space | Size | Term | Rental Rate | Space Use | Condition | Available |
| 1st Floor, Ste 107A | 211 SF | Negotiable | $25.59 /SF/YR $2.13 /SF/MO $5,399 /YR $449.96 /MO | Office | Full Build-Out | Now |
| 1st Floor, Ste 107D | 369 SF | Negotiable | $26.00 /SF/YR $2.17 /SF/MO $9,594 /YR $799.50 /MO | Office | Full Build-Out | Now |
| 1st Floor - 265 | 2,572 SF | Negotiable | $16.00 /SF/YR $1.33 /SF/MO $41,152 /YR $3,429 /MO | Industrial | Shell Space | April 01, 2025 |
7200 Hudson Blvd N - 1st Floor - Ste 107A
7200 Hudson Blvd N - 1st Floor - Ste 107D
7200 Hudson Blvd N - 1st Floor - 265
- Space
- Size
- Term
- Rental Rate
- Space Use
- Condition
- Available
•Two story office and office warehouse building conveniently located near the interchange of 94/494/694 in Oakdale and along the future Gold Line Bus Rapid Transit line. •Local ownership and onsite Property Management •Building conference room •Building signage opportunity. •Four offices on glass with wide open collaboration area. •Second floor space directly off the elevator •Flexible lease terms
- Rate includes utilities, building services and property expenses
- 4 Private Offices
- Fits 5 - 16 People
| Space | Size | Term | Rental Rate | Space Use | Condition | Available |
| 2nd Floor, Ste 203 | 1,982 SF | Negotiable | $20.00 /SF/YR $1.67 /SF/MO $39,640 /YR $3,303 /MO | Office | - | Now |
7250 Hudson Blvd N - 2nd Floor - Ste 203
7200-7300 Hudson Blvd N - 1st Floor - Ste 100
| Size | 2,764 SF |
| Term | Negotiable |
| Rental Rate | $23.00 /SF/YR |
| Space Use | Office |
| Condition | Full Build-Out |
| Available | Now |
•First floor suite, directly off the main entry. •Six offices on glass, two internal, reception, conference room. •Two story building conveniently located near the interchange of 94/494/694 in Oakdale and along the future Gold Line Bus Rapid Transit line. •Local ownership and onsite Property Management •Building conference room •Vending area •Freeway building signage opportunity.
- Rate includes utilities, building services and property expenses
- Fully Built-Out as Standard Office
- Fits 7 - 23 People
- 9 Private Offices
- 1 Conference Room
- Space is in Excellent Condition
7200-7300 Hudson Blvd N - 2nd Floor - Ste 270
| Size | 3,555 SF |
| Term | Negotiable |
| Rental Rate | $22.00 /SF/YR |
| Space Use | Office |
| Condition | Full Build-Out |
| Available | Now |
•Seven offices on glass, one internal, reception, break room and 2 cube/collaboration areas. •Two story office and office warehouse building conveniently located near the interchange of 94/494/694 in Oakdale and along the future Gold Line Bus Rapid Transit line. •Local ownership and onsite Property Management •Building conference room •Vending area •Freeway building signage opportunity.
- Rate includes utilities, building services and property expenses
- Fully Built-Out as Standard Office
- Fits 9 - 29 People
- 9 Private Offices
- 1 Conference Room
- Space is in Excellent Condition
7200 Hudson Blvd N - 1st Floor - Ste 107A
| Size | 211 SF |
| Term | Negotiable |
| Rental Rate | $25.59 /SF/YR |
| Space Use | Office |
| Condition | Full Build-Out |
| Available | Now |
•Single office in a shared suite with reception area. •Includes Wi-Fi access.
- Rate includes utilities, building services and property expenses
- Fits 1 - 2 People
- Conference Rooms
- Wi-Fi Connectivity
- Fully Carpeted
- Natural Light
- After Hours HVAC Available
7200 Hudson Blvd N - 1st Floor - Ste 107D
| Size | 369 SF |
| Term | Negotiable |
| Rental Rate | $26.00 /SF/YR |
| Space Use | Office |
| Condition | Full Build-Out |
| Available | Now |
•Single office in a shared suite with reception. •New carpet and paint. •Lease rate: $800/month. •Includes Wi-Fi access.
- Rate includes utilities, building services and property expenses
- Fits 1 - 3 People
- Conference Rooms
- Wi-Fi Connectivity
- Fully Carpeted
- Natural Light
- After Hours HVAC Available
7200 Hudson Blvd N - 1st Floor - 265
| Size | 2,572 SF |
| Term | Negotiable |
| Rental Rate | $16.00 /SF/YR |
| Space Use | Industrial |
| Condition | Shell Space |
| Available | April 01, 2025 |
•Two story office and office warehouse building conveniently located near the interchange of 94/494/694 in Oakdale and along the future Gold Line Bus Rapid Transit. •Local ownership and onsite Property Management •Building conference room •Front-load bay, approximately 30 X 80 •10 X 10 drive in door •12’ clear height •Full warehouse •Access to shared restrooms
- Listed rate may not include certain utilities, building services and property expenses
- 1 Drive Bay
7250 Hudson Blvd N - 2nd Floor - Ste 203
| Size | 1,982 SF |
| Term | Negotiable |
| Rental Rate | $20.00 /SF/YR |
| Space Use | Office |
| Condition | - |
| Available | Now |
•Two story office and office warehouse building conveniently located near the interchange of 94/494/694 in Oakdale and along the future Gold Line Bus Rapid Transit line. •Local ownership and onsite Property Management •Building conference room •Building signage opportunity. •Four offices on glass with wide open collaboration area. •Second floor space directly off the elevator •Flexible lease terms
- Rate includes utilities, building services and property expenses
- Fits 5 - 16 People
- 4 Private Offices
SELECT TENANTS AT THIS PROPERTY
- Floor
- Tenant Name
- 1st
- Corner Home Medical
- Multiple
- Telemetry and Process Controls Inc
Park Overview
The Crossroads of Oakdale buildings offer approximately 65,000 square feet of DELUXE CLASS B OFFICE SPACE and over 100,000 square feet of OFFICE/WAREHOUSE SPACE. Office Suite size ranges from 200 to 6,000 square feet. Office/warehouse spaces range from 2,000-10,000 sq. ft. with clear ceiling heights between 12 and 22, and a variety of loading docks and/or drive in doors. Allowed uses include: office, warehousing, light industrial, assembly, distribution, and research facilities. The complex is located within 40 minutes of the entire metropolitan area. The site is easily accessed off I-94 via Inwood Ave or off of I-694 on 10th St. The buildings are highly visible on the Northeast corner of the intersection of I-94 and I-694. Oakdale has a thriving retail community with many restaurants and accommodation options, as well as an expanding office and manufacturing sector.
Presented by

Crossroads of Oakdale | Oakdale, MN 55128
Hmm, there seems to have been an error sending your message. Please try again.
Thanks! Your message was sent.



