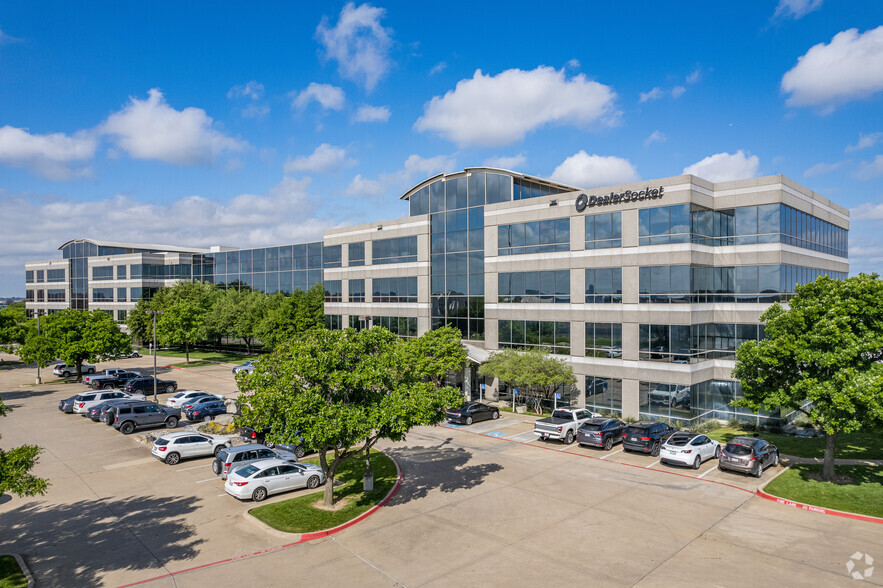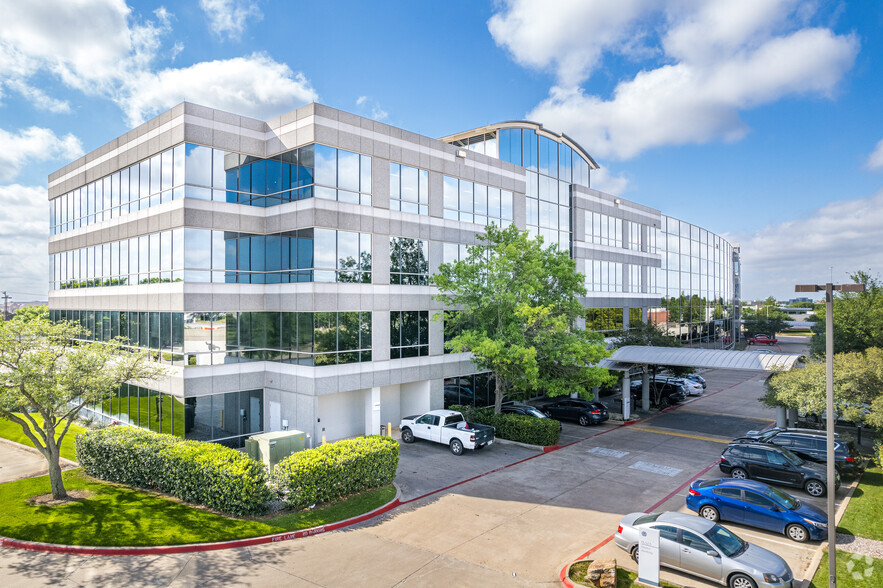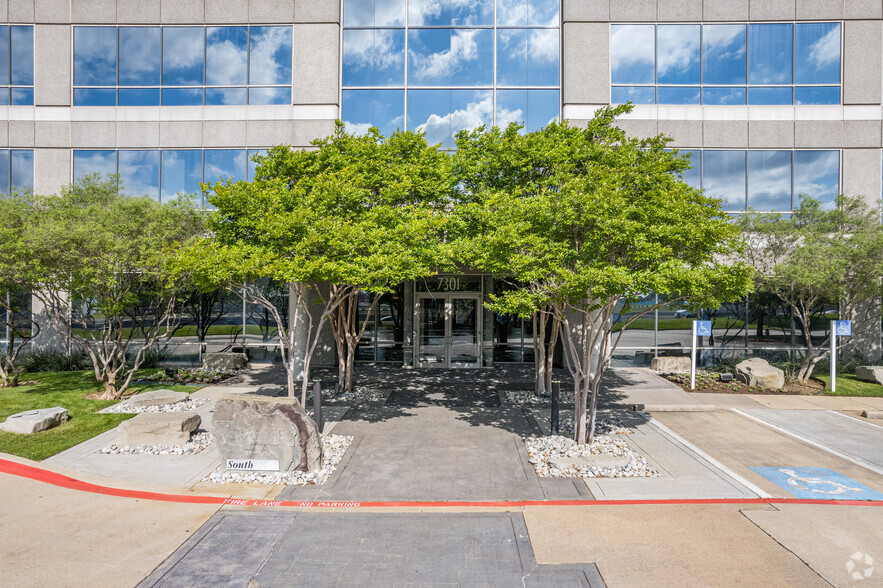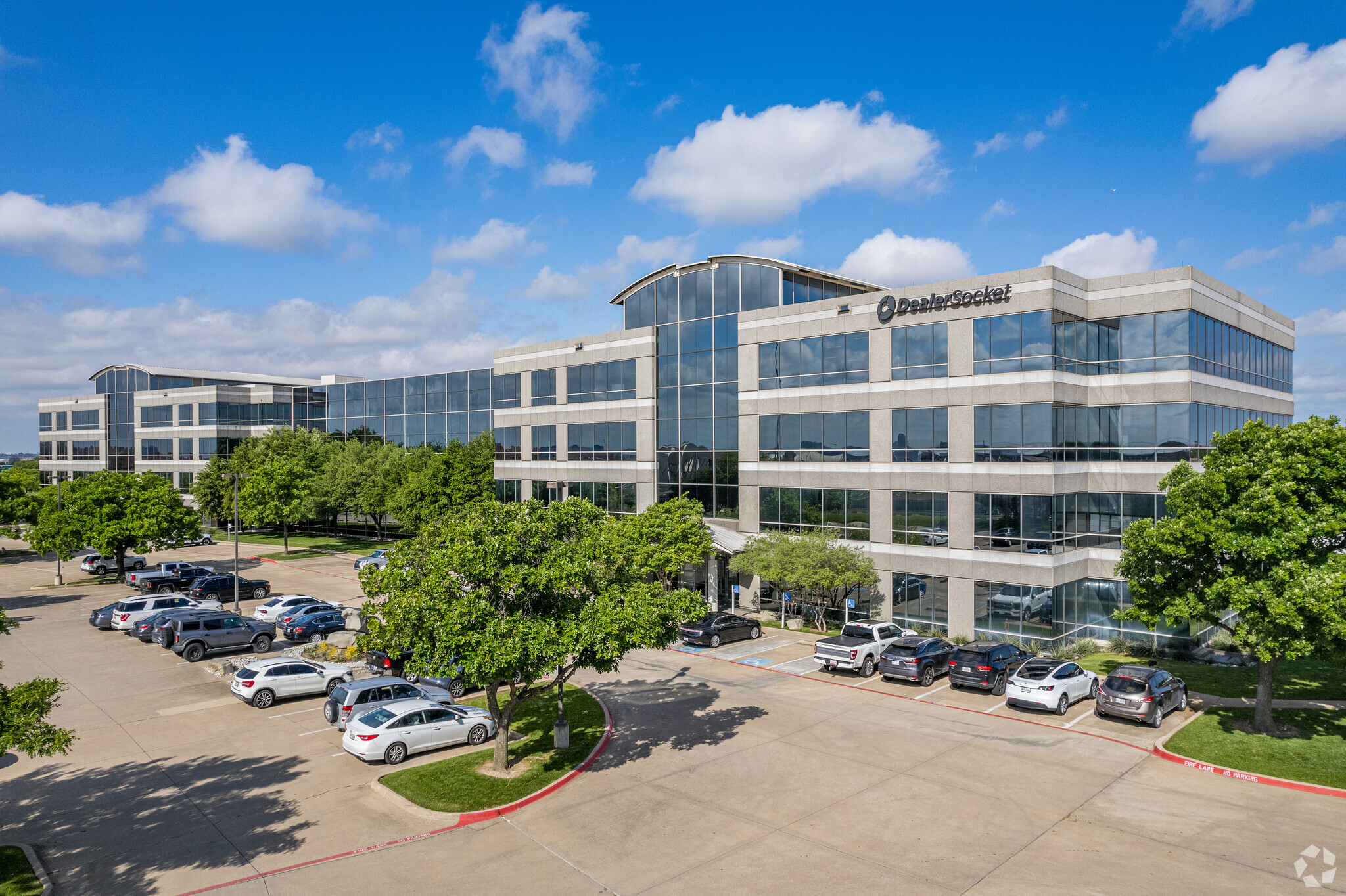
This feature is unavailable at the moment.
We apologize, but the feature you are trying to access is currently unavailable. We are aware of this issue and our team is working hard to resolve the matter.
Please check back in a few minutes. We apologize for the inconvenience.
- LoopNet Team
thank you

Your email has been sent!
Plaza One61 7301 N State Highway 161
2,260 - 61,927 SF of 4-Star Office Space Available in Irving, TX 75039




Highlights
- Plaza One61, 7301 N State Highway 161, is a Class A office boasting recent renovations with spec suites and white-box spaces available.
- Unmatched connectivity with an adjacent parking garage for a ratio of 6:1,000 and direct access to the President George Bush Turnpike and I-635.
- Less than a mile from Medical City Las Colinas, 10 minutes from DFW Airport, 20 minutes from Downtown Dallas, and 30 minutes from Fort Worth.
- Featuring on-site management, engineering, and security, a grab-and-go deli, conference facilities, and available monument and building signage.
- Steps away from workforce amenities, such as Kroger, Target, Planet Fitness, Torchy’s Tacos, Office Depot, Schlotzsky’s, Chick-fil-A, and more.
- Tap into a vast and robust labor pool with nearly 80,000 people within a 3-mile radius, 65% having a bachelor's degree or higher.
all available spaces(10)
Display Rental Rate as
- Space
- Size
- Term
- Rental Rate
- Space Use
- Condition
- Available
1st floor, five office suite with a large conference room and open office.
- Lease rate does not include utilities, property expenses or building services
- 5 Private Offices
- Finished Ceilings: 11’
- Kitchen
- High Ceilings
- Fully Built-Out as Standard Office
- 1 Conference Room
- Space is in Excellent Condition
- Fully Carpeted
- Natural Light
Class A 13,000 RSF floorplan with multiple training rooms/sales centers, 12 offices, and large kitchen.
- Lease rate does not include utilities, property expenses or building services
- Mostly Open Floor Plan Layout
- 5 Conference Rooms
- Space is in Excellent Condition
- Wi-Fi Connectivity
- Fully Carpeted
- Natural Light
- Fully Built-Out as Professional Services Office
- 12 Private Offices
- Finished Ceilings: 9’
- Kitchen
- Elevator Access
- Drop Ceilings
3rd floor unit with open space, multiple offices and a reception area.
- Lease rate does not include utilities, property expenses or building services
- Mostly Open Floor Plan Layout
- 1 Conference Room
- Space is in Excellent Condition
- Corner Space
- Open-Plan
- Fully Built-Out as Standard Office
- 4 Private Offices
- Finished Ceilings: 9’
- Can be combined with additional space(s) for up to 5,163 SF of adjacent space
- Natural Light
A wide open 2,500 RSF plan with great views of Urban Center and Downtown Dallas
- Lease rate does not include utilities, property expenses or building services
- Finished Ceilings: 9’
- Can be combined with additional space(s) for up to 5,163 SF of adjacent space
- Fully Carpeted
- Open-Plan
- Open Floor Plan Layout
- Space is in Excellent Condition
- Central Air Conditioning
- Natural Light
- Great views
Multiple offices and open space with views of Toyota Music Factory.
- Lease rate does not include utilities, property expenses or building services
- 3 Private Offices
- 1 Workstation
- Central Air Conditioning
- After Hours HVAC Available
- Mostly Open Floor Plan Layout
- Conference Rooms
- Finished Ceilings: 9’
- Natural Light
Suite 300 is in whitebox condition waiting for a tenant configuration. New ceiling tile and a glass conference room.
- Lease rate does not include utilities, property expenses or building services
- 1 Private Office
- Finished Ceilings: 9’
- Can be combined with additional space(s) for up to 10,712 SF of adjacent space
- Drop Ceilings
- After Hours HVAC Available
- Whitebox
- Open Floor Plan Layout
- 1 Conference Room
- High End Trophy Space
- Wi-Fi Connectivity
- Natural Light
- Open-Plan
- Monument Signage at this size.
Great space offering reception, break room, large open office space, storage room, conference room, and 4 private offices.
- Lease rate does not include utilities, property expenses or building services
- 4 Private Offices
- 1 Workstation
- High End Trophy Space
- Central Air Conditioning
- Wi-Fi Connectivity
- Open-Plan
- Fully Built-Out as Standard Office
- 1 Conference Room
- Finished Ceilings: 9’
- Can be combined with additional space(s) for up to 10,712 SF of adjacent space
- Kitchen
- Fully Carpeted
- Spec Suite
Mostly open plan with two private offices.
- Lease rate does not include utilities, property expenses or building services
- Mostly Open Floor Plan Layout
- Can be combined with additional space(s) for up to 27,132 SF of adjacent space
- Fully Built-Out as Standard Office
- 2 Private Offices
Open plan with private offices and conference room.
- Lease rate does not include utilities, property expenses or building services
- Open Floor Plan Layout
- Fully Built-Out as Standard Office
- Can be combined with additional space(s) for up to 27,132 SF of adjacent space
12,256 SF Open Plan.
- Lease rate does not include utilities, property expenses or building services
- Can be combined with additional space(s) for up to 27,132 SF of adjacent space
- Open Floor Plan Layout
| Space | Size | Term | Rental Rate | Space Use | Condition | Available |
| 1st Floor, Ste 198 | 2,455 SF | 3-10 Years | $16.50 /SF/YR $1.38 /SF/MO $40,508 /YR $3,376 /MO | Office | Full Build-Out | Now |
| 2nd Floor, Ste 200 | 13,774 SF | 3-10 Years | $16.50 /SF/YR $1.38 /SF/MO $227,271 /YR $18,939 /MO | Office | Full Build-Out | Now |
| 2nd Floor, Ste 255 | 2,627 SF | 3 Years | $16.50 /SF/YR $1.38 /SF/MO $43,346 /YR $3,612 /MO | Office | Full Build-Out | Now |
| 2nd Floor, Ste 265 | 2,536 SF | 3-10 Years | $16.50 /SF/YR $1.38 /SF/MO $41,844 /YR $3,487 /MO | Office | Shell Space | Now |
| 2nd Floor, Ste 270 | 2,691 SF | 3-10 Years | $16.50 /SF/YR $1.38 /SF/MO $44,402 /YR $3,700 /MO | Office | - | Now |
| 3rd Floor, Ste 300 | 8,452 SF | 3-10 Years | $16.50 /SF/YR $1.38 /SF/MO $139,458 /YR $11,622 /MO | Office | Shell Space | Now |
| 3rd Floor, Ste 380 | 2,260 SF | 3-10 Years | $16.50 /SF/YR $1.38 /SF/MO $37,290 /YR $3,108 /MO | Office | Full Build-Out | Now |
| 4th Floor, Ste 425 | 5,037 SF | 3-10 Years | $16.50 /SF/YR $1.38 /SF/MO $83,111 /YR $6,926 /MO | Office | Full Build-Out | Now |
| 4th Floor, Ste 450 | 9,839 SF | 3-10 Years | $16.50 /SF/YR $1.38 /SF/MO $162,344 /YR $13,529 /MO | Office | Full Build-Out | Now |
| 4th Floor, Ste 475 | 12,256 SF | 3-10 Years | $16.50 /SF/YR $1.38 /SF/MO $202,224 /YR $16,852 /MO | Office | - | Now |
1st Floor, Ste 198
| Size |
| 2,455 SF |
| Term |
| 3-10 Years |
| Rental Rate |
| $16.50 /SF/YR $1.38 /SF/MO $40,508 /YR $3,376 /MO |
| Space Use |
| Office |
| Condition |
| Full Build-Out |
| Available |
| Now |
2nd Floor, Ste 200
| Size |
| 13,774 SF |
| Term |
| 3-10 Years |
| Rental Rate |
| $16.50 /SF/YR $1.38 /SF/MO $227,271 /YR $18,939 /MO |
| Space Use |
| Office |
| Condition |
| Full Build-Out |
| Available |
| Now |
2nd Floor, Ste 255
| Size |
| 2,627 SF |
| Term |
| 3 Years |
| Rental Rate |
| $16.50 /SF/YR $1.38 /SF/MO $43,346 /YR $3,612 /MO |
| Space Use |
| Office |
| Condition |
| Full Build-Out |
| Available |
| Now |
2nd Floor, Ste 265
| Size |
| 2,536 SF |
| Term |
| 3-10 Years |
| Rental Rate |
| $16.50 /SF/YR $1.38 /SF/MO $41,844 /YR $3,487 /MO |
| Space Use |
| Office |
| Condition |
| Shell Space |
| Available |
| Now |
2nd Floor, Ste 270
| Size |
| 2,691 SF |
| Term |
| 3-10 Years |
| Rental Rate |
| $16.50 /SF/YR $1.38 /SF/MO $44,402 /YR $3,700 /MO |
| Space Use |
| Office |
| Condition |
| - |
| Available |
| Now |
3rd Floor, Ste 300
| Size |
| 8,452 SF |
| Term |
| 3-10 Years |
| Rental Rate |
| $16.50 /SF/YR $1.38 /SF/MO $139,458 /YR $11,622 /MO |
| Space Use |
| Office |
| Condition |
| Shell Space |
| Available |
| Now |
3rd Floor, Ste 380
| Size |
| 2,260 SF |
| Term |
| 3-10 Years |
| Rental Rate |
| $16.50 /SF/YR $1.38 /SF/MO $37,290 /YR $3,108 /MO |
| Space Use |
| Office |
| Condition |
| Full Build-Out |
| Available |
| Now |
4th Floor, Ste 425
| Size |
| 5,037 SF |
| Term |
| 3-10 Years |
| Rental Rate |
| $16.50 /SF/YR $1.38 /SF/MO $83,111 /YR $6,926 /MO |
| Space Use |
| Office |
| Condition |
| Full Build-Out |
| Available |
| Now |
4th Floor, Ste 450
| Size |
| 9,839 SF |
| Term |
| 3-10 Years |
| Rental Rate |
| $16.50 /SF/YR $1.38 /SF/MO $162,344 /YR $13,529 /MO |
| Space Use |
| Office |
| Condition |
| Full Build-Out |
| Available |
| Now |
4th Floor, Ste 475
| Size |
| 12,256 SF |
| Term |
| 3-10 Years |
| Rental Rate |
| $16.50 /SF/YR $1.38 /SF/MO $202,224 /YR $16,852 /MO |
| Space Use |
| Office |
| Condition |
| - |
| Available |
| Now |
1st Floor, Ste 198
| Size | 2,455 SF |
| Term | 3-10 Years |
| Rental Rate | $16.50 /SF/YR |
| Space Use | Office |
| Condition | Full Build-Out |
| Available | Now |
1st floor, five office suite with a large conference room and open office.
- Lease rate does not include utilities, property expenses or building services
- Fully Built-Out as Standard Office
- 5 Private Offices
- 1 Conference Room
- Finished Ceilings: 11’
- Space is in Excellent Condition
- Kitchen
- Fully Carpeted
- High Ceilings
- Natural Light
2nd Floor, Ste 200
| Size | 13,774 SF |
| Term | 3-10 Years |
| Rental Rate | $16.50 /SF/YR |
| Space Use | Office |
| Condition | Full Build-Out |
| Available | Now |
Class A 13,000 RSF floorplan with multiple training rooms/sales centers, 12 offices, and large kitchen.
- Lease rate does not include utilities, property expenses or building services
- Fully Built-Out as Professional Services Office
- Mostly Open Floor Plan Layout
- 12 Private Offices
- 5 Conference Rooms
- Finished Ceilings: 9’
- Space is in Excellent Condition
- Kitchen
- Wi-Fi Connectivity
- Elevator Access
- Fully Carpeted
- Drop Ceilings
- Natural Light
2nd Floor, Ste 255
| Size | 2,627 SF |
| Term | 3 Years |
| Rental Rate | $16.50 /SF/YR |
| Space Use | Office |
| Condition | Full Build-Out |
| Available | Now |
3rd floor unit with open space, multiple offices and a reception area.
- Lease rate does not include utilities, property expenses or building services
- Fully Built-Out as Standard Office
- Mostly Open Floor Plan Layout
- 4 Private Offices
- 1 Conference Room
- Finished Ceilings: 9’
- Space is in Excellent Condition
- Can be combined with additional space(s) for up to 5,163 SF of adjacent space
- Corner Space
- Natural Light
- Open-Plan
2nd Floor, Ste 265
| Size | 2,536 SF |
| Term | 3-10 Years |
| Rental Rate | $16.50 /SF/YR |
| Space Use | Office |
| Condition | Shell Space |
| Available | Now |
A wide open 2,500 RSF plan with great views of Urban Center and Downtown Dallas
- Lease rate does not include utilities, property expenses or building services
- Open Floor Plan Layout
- Finished Ceilings: 9’
- Space is in Excellent Condition
- Can be combined with additional space(s) for up to 5,163 SF of adjacent space
- Central Air Conditioning
- Fully Carpeted
- Natural Light
- Open-Plan
- Great views
2nd Floor, Ste 270
| Size | 2,691 SF |
| Term | 3-10 Years |
| Rental Rate | $16.50 /SF/YR |
| Space Use | Office |
| Condition | - |
| Available | Now |
Multiple offices and open space with views of Toyota Music Factory.
- Lease rate does not include utilities, property expenses or building services
- Mostly Open Floor Plan Layout
- 3 Private Offices
- Conference Rooms
- 1 Workstation
- Finished Ceilings: 9’
- Central Air Conditioning
- Natural Light
- After Hours HVAC Available
3rd Floor, Ste 300
| Size | 8,452 SF |
| Term | 3-10 Years |
| Rental Rate | $16.50 /SF/YR |
| Space Use | Office |
| Condition | Shell Space |
| Available | Now |
Suite 300 is in whitebox condition waiting for a tenant configuration. New ceiling tile and a glass conference room.
- Lease rate does not include utilities, property expenses or building services
- Open Floor Plan Layout
- 1 Private Office
- 1 Conference Room
- Finished Ceilings: 9’
- High End Trophy Space
- Can be combined with additional space(s) for up to 10,712 SF of adjacent space
- Wi-Fi Connectivity
- Drop Ceilings
- Natural Light
- After Hours HVAC Available
- Open-Plan
- Whitebox
- Monument Signage at this size.
3rd Floor, Ste 380
| Size | 2,260 SF |
| Term | 3-10 Years |
| Rental Rate | $16.50 /SF/YR |
| Space Use | Office |
| Condition | Full Build-Out |
| Available | Now |
Great space offering reception, break room, large open office space, storage room, conference room, and 4 private offices.
- Lease rate does not include utilities, property expenses or building services
- Fully Built-Out as Standard Office
- 4 Private Offices
- 1 Conference Room
- 1 Workstation
- Finished Ceilings: 9’
- High End Trophy Space
- Can be combined with additional space(s) for up to 10,712 SF of adjacent space
- Central Air Conditioning
- Kitchen
- Wi-Fi Connectivity
- Fully Carpeted
- Open-Plan
- Spec Suite
4th Floor, Ste 425
| Size | 5,037 SF |
| Term | 3-10 Years |
| Rental Rate | $16.50 /SF/YR |
| Space Use | Office |
| Condition | Full Build-Out |
| Available | Now |
Mostly open plan with two private offices.
- Lease rate does not include utilities, property expenses or building services
- Fully Built-Out as Standard Office
- Mostly Open Floor Plan Layout
- 2 Private Offices
- Can be combined with additional space(s) for up to 27,132 SF of adjacent space
4th Floor, Ste 450
| Size | 9,839 SF |
| Term | 3-10 Years |
| Rental Rate | $16.50 /SF/YR |
| Space Use | Office |
| Condition | Full Build-Out |
| Available | Now |
Open plan with private offices and conference room.
- Lease rate does not include utilities, property expenses or building services
- Fully Built-Out as Standard Office
- Open Floor Plan Layout
- Can be combined with additional space(s) for up to 27,132 SF of adjacent space
4th Floor, Ste 475
| Size | 12,256 SF |
| Term | 3-10 Years |
| Rental Rate | $16.50 /SF/YR |
| Space Use | Office |
| Condition | - |
| Available | Now |
12,256 SF Open Plan.
- Lease rate does not include utilities, property expenses or building services
- Open Floor Plan Layout
- Can be combined with additional space(s) for up to 27,132 SF of adjacent space
Property Overview
Discover the immense advantages of unmatched DFW metro, amenity connectivity, and premier on-site advantages with a space at Plaza One61. Located at 7301 N State Highway 161, the Class A office complex offers an array of spaces from move-in-ready spec suites to white-box spaces with the opportunity for tenant improvement (TI) allowances at market terms. Tenants enjoy an upgraded environment curated by attentive on-site management, security, and engineering. Building amenities include a grab-and-go deli and state-of-the-art conference center, plus a generous 6:1,000 parking ratio to streamline the incredible accessibility of Plaza One61. The office is surrounded by the top amenity hubs serving the most sought-after communities of Irving/Las Colinas. MacArthur Park and Crossing are directly behind Plaza One61, allowing employees to walk to over a dozen restaurants, multiple fitness options, and a bevy of desirable retailers to easily knock out errands. Professional destinations are also well within range. Medical City Los Colinas is less than a mile away, perfect for hosting back-office healthcare functions, and DFW Airport can be reached in about 10 minutes. Just about anywhere in the metro is easily accessible due to the highly centralized positioning and immediate access to Interstate 635 and the President George Bush Turnpike.
- 24 Hour Access
- Controlled Access
- Conferencing Facility
- Food Service
- Property Manager on Site
- Signage
- Plug & Play
- Monument Signage
PROPERTY FACTS
Marketing Brochure
Nearby Amenities
Restaurants |
|||
|---|---|---|---|
| Original Chop House | American | $$$$ | 3 min walk |
| Smoothie King | - | - | 3 min walk |
| Corner Bakery Cafe | Cafe | $ | 5 min walk |
| Schlotzsky's | Bakery | - | 7 min walk |
| Pei Wei Asian Diner | - | - | 8 min walk |
| Panera Bread | - | - | 8 min walk |
| Subway | - | - | 8 min walk |
| Edohana Sushi | Sushi | $$ | 9 min walk |
| Masala Wok | - | - | 9 min walk |
| Nekter Juice Bar | - | - | 9 min walk |
Retail |
||
|---|---|---|
| Bank of America | Bank | 3 min walk |
| Planet Fitness | Fitness | 8 min walk |
| Orangetheory Fitness | Fitness | 8 min walk |
| Kroger | Supermarket | 9 min walk |
| GameStop | Game Store | 9 min walk |
| Total Wine & More | Liquor | 9 min walk |
| Sprouts Farmers Market | Supermarket | 9 min walk |
| Pure Barre | Fitness | 11 min walk |
| Blo Blow Dry Bar | Salon/Barber/Spa | 11 min walk |
| Modern Market Eatery | Health Food | 11 min walk |
Hotels |
|
|---|---|
| Hyatt House |
148 rooms
4 min drive
|
| Hilton Garden Inn |
173 rooms
3 min drive
|
| WoodSpring Suites |
120 rooms
4 min drive
|
| SpringHill Suites |
120 rooms
5 min drive
|
About Office Center/West LBJ
The northern edge of Las Colinas, including the intersection of George Bush Turnpike and State Highway 114, is a popular destination for major companies in Dallas-Fort Worth. The area touts excellent highway access and is within a 10-minute drive to DFW Airport. Centrally located, the area is a common commuter destination for residents of both Dallas and Tarrant counties. For those reasons, seven Fortune 500 companies are located here, while about 50 Fortune 500 have a presence in the area. The tenant mix is diverse with companies from retail, telecommunications, healthcare, and financial services firms. For instance, ExxonMobil, Verizon, McKesson, and Fluor are headquartered here. The area caters to larger tenants as the average building footprint is greater than 100,000 square feet.
Most of the existing office buildings were developed during the 1980s. However, development has ramped up in recent years led by the Hidden Ride mixed-use project. For example, Pioneer Resources recently relocated to the area in a new, 1.1-million-square-foot headquarters in Hidden Ridge.
With the help of big corporate moves, the area is often a leader in leasing activity in Dallas-Fort Worth. Meanwhile, asking rents trend near the Dallas-Fort Worth norm.
Leasing Team
Cole Moreano, Associate Vice President
Jack Beare, Vice President
Prior to joining Colliers, Jack worked as a Market Director at Holt Lunsford Commercial, where he oversaw the leasing of 2.4 million square foot portfolio representing both private and institutional clients. During this time his focus was to effectively implement marketing and leasing strategies in order to maximize his client’s returns. Additionally, Jack interned in Chicago for NAI Hiffman as a junior industrial tenant representative and in Dallas for Bessemer Trust as a junior private wealth advisor.
About the Owner


Presented by

Plaza One61 | 7301 N State Highway 161
Hmm, there seems to have been an error sending your message. Please try again.
Thanks! Your message was sent.



























