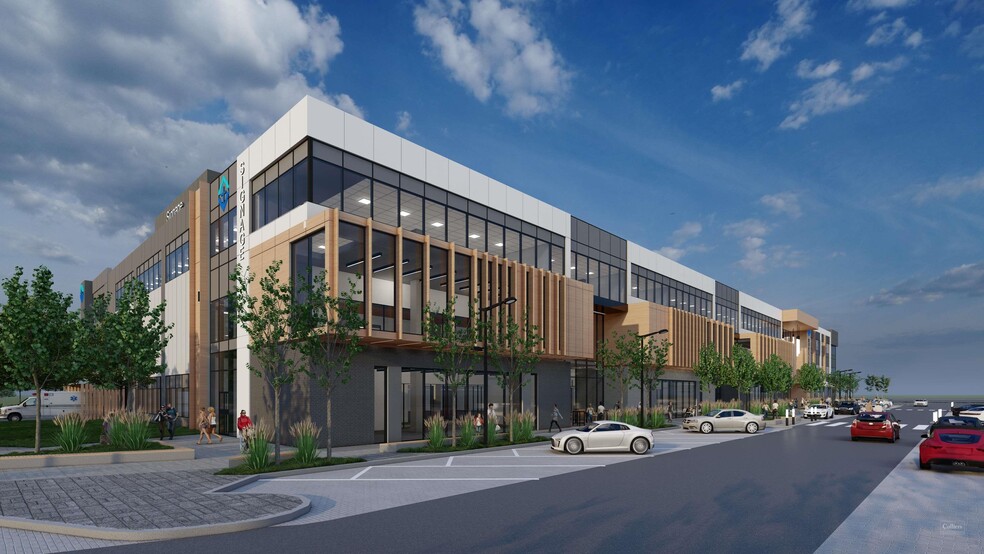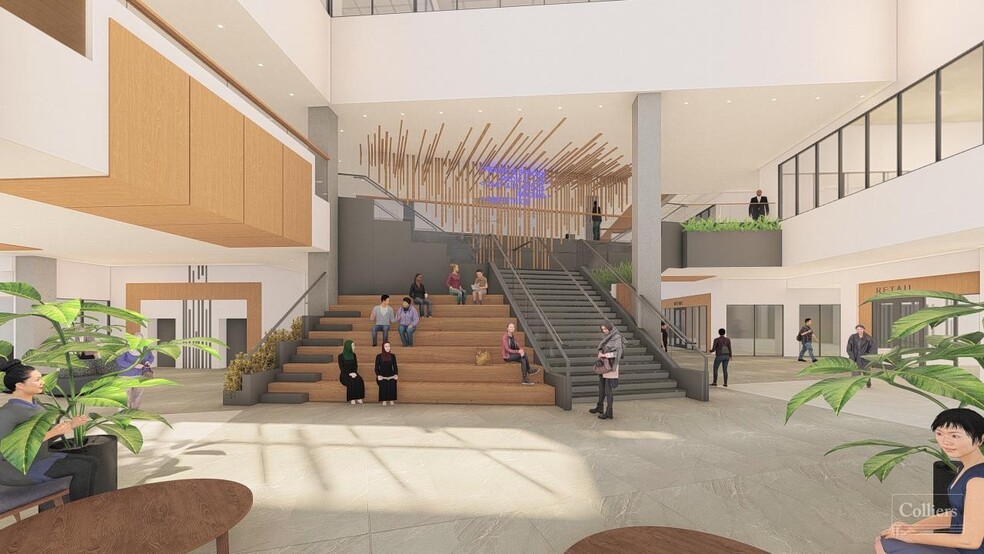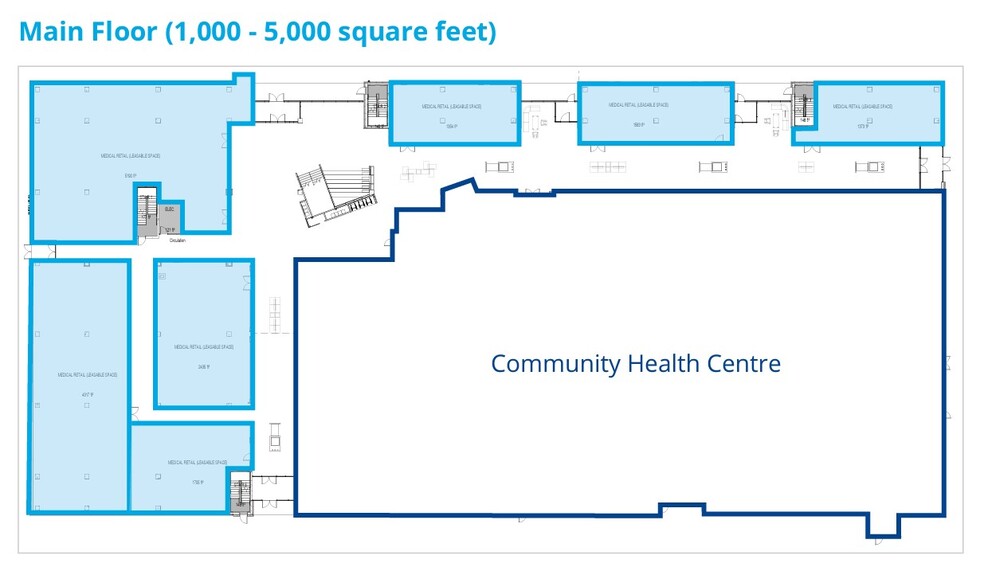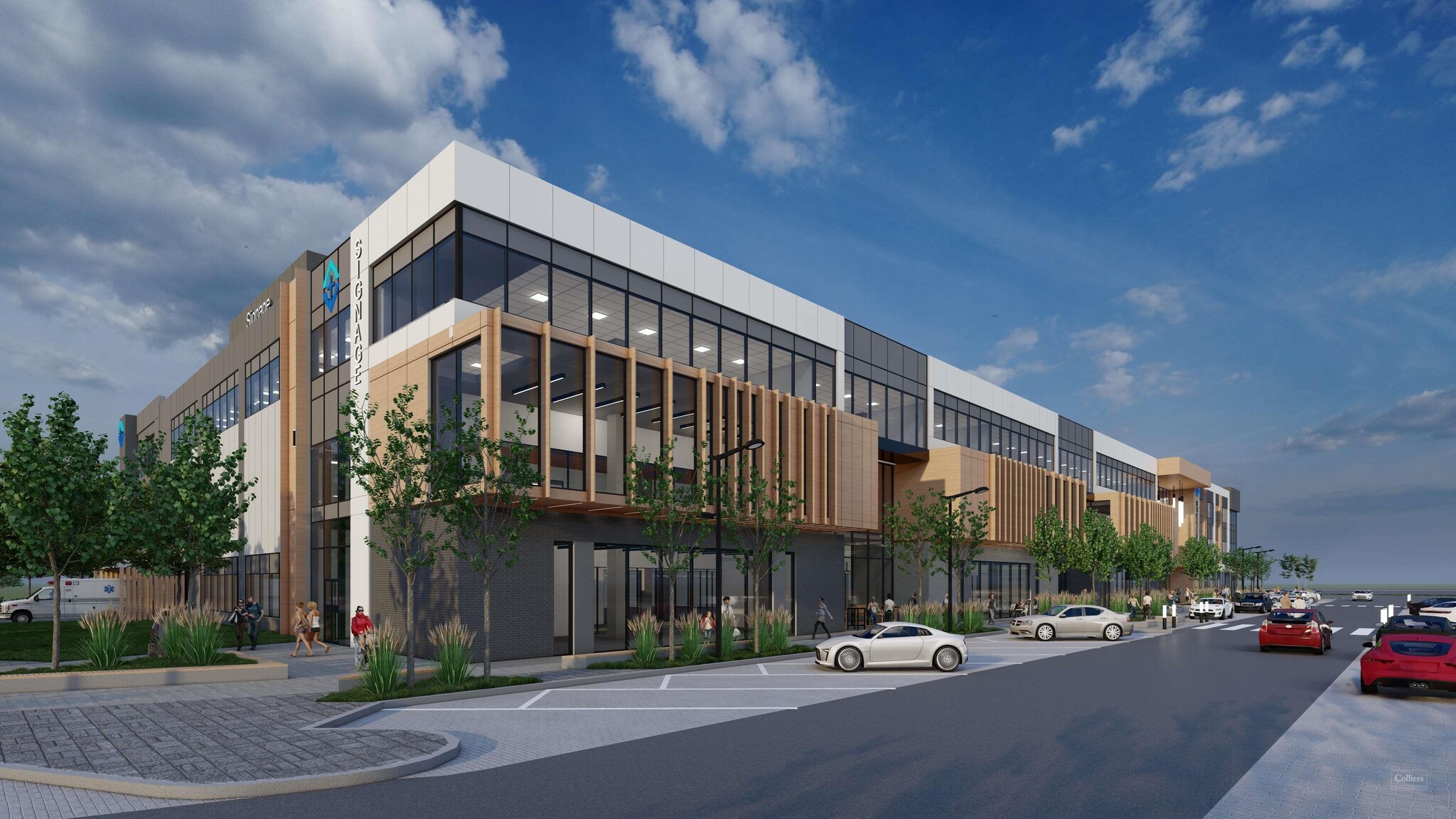
This feature is unavailable at the moment.
We apologize, but the feature you are trying to access is currently unavailable. We are aware of this issue and our team is working hard to resolve the matter.
Please check back in a few minutes. We apologize for the inconvenience.
- LoopNet Team
thank you

Your email has been sent!
Covenant Wellness Community 7319 29 Av NW
1,100 - 22,390 SF of 4-Star Medical Space Available in Edmonton, AB T6K 2P1



all available spaces(5)
Display Rental Rate as
- Space
- Size
- Term
- Rental Rate
- Space Use
- Condition
- Available
1100 SF of medical office space available for lease.
- Open Floor Plan Layout
- Reception Area
- Space has lots of natural light.
- Brand new healthcare-focused development.
- Space is in Excellent Condition
- Central Air and Heating
- Premium fit out
1,595 SF of medical office space available for lease.
- Open Floor Plan Layout
- Reception Area
- Space has lots of natural light.
- Brand new healthcare-focused development.
- Space is in Excellent Condition
- Central Air and Heating
- Premium fit out
1200 SF to 15000 SF of medical office space available for lease.
- Open Floor Plan Layout
- Reception Area
- Space has lots of natural light.
- Brand new healthcare-focused development.
- Space is in Excellent Condition
- Central Air and Heating
- Premium fit out
1200 SF to 15000 SF of medical office space available for lease.
- Open Floor Plan Layout
- Reception Area
- Space has lots of natural light.
- Brand new healthcare-focused development.
- Space is in Excellent Condition
- Central Air and Heating
- Premium fit out
2000 SF to 15000 SF of medical office space available for lease.
- Open Floor Plan Layout
- Reception Area
- Space has lots of natural light.
- Space is in Excellent Condition
- Central Air and Heating
- Premium fit out
| Space | Size | Term | Rental Rate | Space Use | Condition | Available |
| 1st Floor | 1,100 SF | Negotiable | Upon Request Upon Request Upon Request Upon Request | Medical | Shell Space | December 01, 2025 |
| 1st Floor | 1,595 SF | Negotiable | Upon Request Upon Request Upon Request Upon Request | Medical | Shell Space | December 01, 2025 |
| 2nd Floor | 3,500 SF | Negotiable | Upon Request Upon Request Upon Request Upon Request | Medical | Shell Space | Pending |
| 2nd Floor | 1,525 SF | Negotiable | Upon Request Upon Request Upon Request Upon Request | Medical | Shell Space | December 01, 2025 |
| 3rd Floor | 2,000-14,670 SF | Negotiable | Upon Request Upon Request Upon Request Upon Request | Medical | Shell Space | December 01, 2025 |
1st Floor
| Size |
| 1,100 SF |
| Term |
| Negotiable |
| Rental Rate |
| Upon Request Upon Request Upon Request Upon Request |
| Space Use |
| Medical |
| Condition |
| Shell Space |
| Available |
| December 01, 2025 |
1st Floor
| Size |
| 1,595 SF |
| Term |
| Negotiable |
| Rental Rate |
| Upon Request Upon Request Upon Request Upon Request |
| Space Use |
| Medical |
| Condition |
| Shell Space |
| Available |
| December 01, 2025 |
2nd Floor
| Size |
| 3,500 SF |
| Term |
| Negotiable |
| Rental Rate |
| Upon Request Upon Request Upon Request Upon Request |
| Space Use |
| Medical |
| Condition |
| Shell Space |
| Available |
| Pending |
2nd Floor
| Size |
| 1,525 SF |
| Term |
| Negotiable |
| Rental Rate |
| Upon Request Upon Request Upon Request Upon Request |
| Space Use |
| Medical |
| Condition |
| Shell Space |
| Available |
| December 01, 2025 |
3rd Floor
| Size |
| 2,000-14,670 SF |
| Term |
| Negotiable |
| Rental Rate |
| Upon Request Upon Request Upon Request Upon Request |
| Space Use |
| Medical |
| Condition |
| Shell Space |
| Available |
| December 01, 2025 |
1st Floor
| Size | 1,100 SF |
| Term | Negotiable |
| Rental Rate | Upon Request |
| Space Use | Medical |
| Condition | Shell Space |
| Available | December 01, 2025 |
1100 SF of medical office space available for lease.
- Open Floor Plan Layout
- Space is in Excellent Condition
- Reception Area
- Central Air and Heating
- Space has lots of natural light.
- Premium fit out
- Brand new healthcare-focused development.
1st Floor
| Size | 1,595 SF |
| Term | Negotiable |
| Rental Rate | Upon Request |
| Space Use | Medical |
| Condition | Shell Space |
| Available | December 01, 2025 |
1,595 SF of medical office space available for lease.
- Open Floor Plan Layout
- Space is in Excellent Condition
- Reception Area
- Central Air and Heating
- Space has lots of natural light.
- Premium fit out
- Brand new healthcare-focused development.
2nd Floor
| Size | 3,500 SF |
| Term | Negotiable |
| Rental Rate | Upon Request |
| Space Use | Medical |
| Condition | Shell Space |
| Available | Pending |
1200 SF to 15000 SF of medical office space available for lease.
- Open Floor Plan Layout
- Space is in Excellent Condition
- Reception Area
- Central Air and Heating
- Space has lots of natural light.
- Premium fit out
- Brand new healthcare-focused development.
2nd Floor
| Size | 1,525 SF |
| Term | Negotiable |
| Rental Rate | Upon Request |
| Space Use | Medical |
| Condition | Shell Space |
| Available | December 01, 2025 |
1200 SF to 15000 SF of medical office space available for lease.
- Open Floor Plan Layout
- Space is in Excellent Condition
- Reception Area
- Central Air and Heating
- Space has lots of natural light.
- Premium fit out
- Brand new healthcare-focused development.
3rd Floor
| Size | 2,000-14,670 SF |
| Term | Negotiable |
| Rental Rate | Upon Request |
| Space Use | Medical |
| Condition | Shell Space |
| Available | December 01, 2025 |
2000 SF to 15000 SF of medical office space available for lease.
- Open Floor Plan Layout
- Space is in Excellent Condition
- Reception Area
- Central Air and Heating
- Space has lots of natural light.
- Premium fit out
About the Property
Strategically situated just minutes away from the Grey Nuns Hospital and Mill Woods Town Centre, Covenant Wellness Community is a first of its kind mixed use development bringing true meaning to community focused care. The site will house a 55,000 square foot healthcare building which is directly attached to a hospital-grade outpatient facility in the heart of Edmonton’s largest and most populated residential neighborhood - Mill Woods. The site will also be a hub for senior care with an assisted living facility and a large multigenerational housing development directly on the property. Covenant Wellness Community provides excellent connectivity across Edmonton, with convenient access to Mill Woods Transit Centre and the upcoming Valley LRT Line, and is located within close proximity to a variety of amenities within the immediate area, including restaurants, shopping, various services, and green spaces. For more information on the Covenant Wellness Community project please visit https://covenantwellnesscommunity.ca/
PROPERTY FACTS FOR 7319 29 Av NW , Edmonton, AB T6K 2P1
| Total Space Available | 22,390 SF | Building Size | 55,000 SF |
| Min. Divisible | 1,100 SF | Year Built | 2025 |
| Property Type | Health Care | Construction Status | Under Construction |
| Building Class | A |
| Total Space Available | 22,390 SF |
| Min. Divisible | 1,100 SF |
| Property Type | Health Care |
| Building Class | A |
| Building Size | 55,000 SF |
| Year Built | 2025 |
| Construction Status | Under Construction |
Presented by

Covenant Wellness Community | 7319 29 Av NW
Hmm, there seems to have been an error sending your message. Please try again.
Thanks! Your message was sent.








