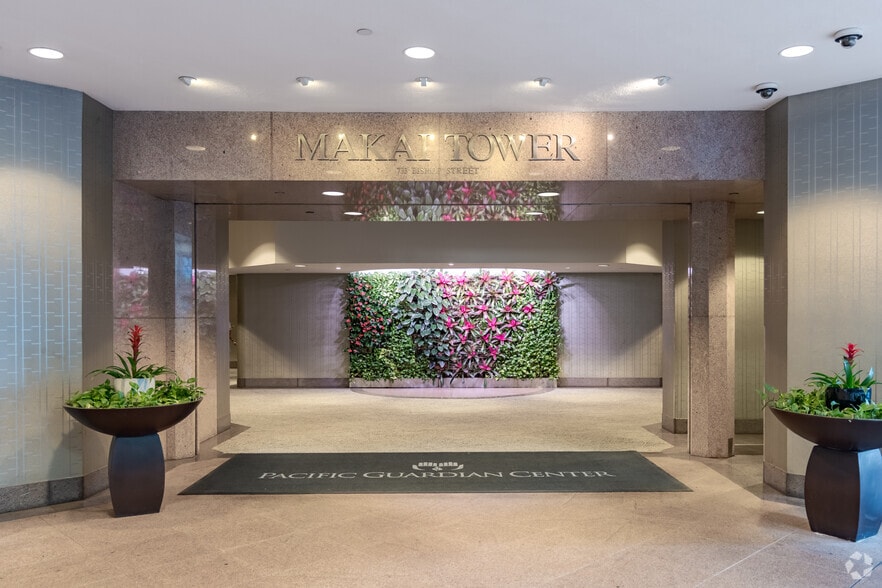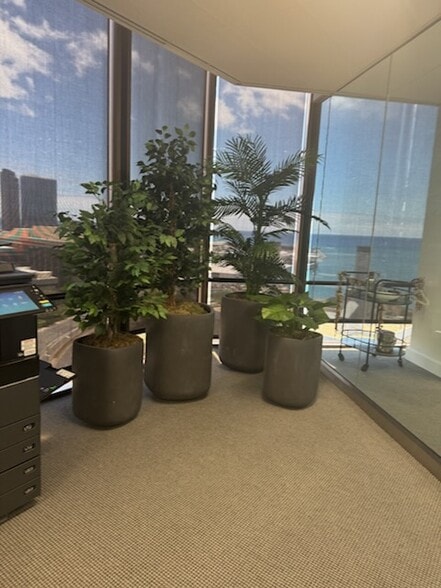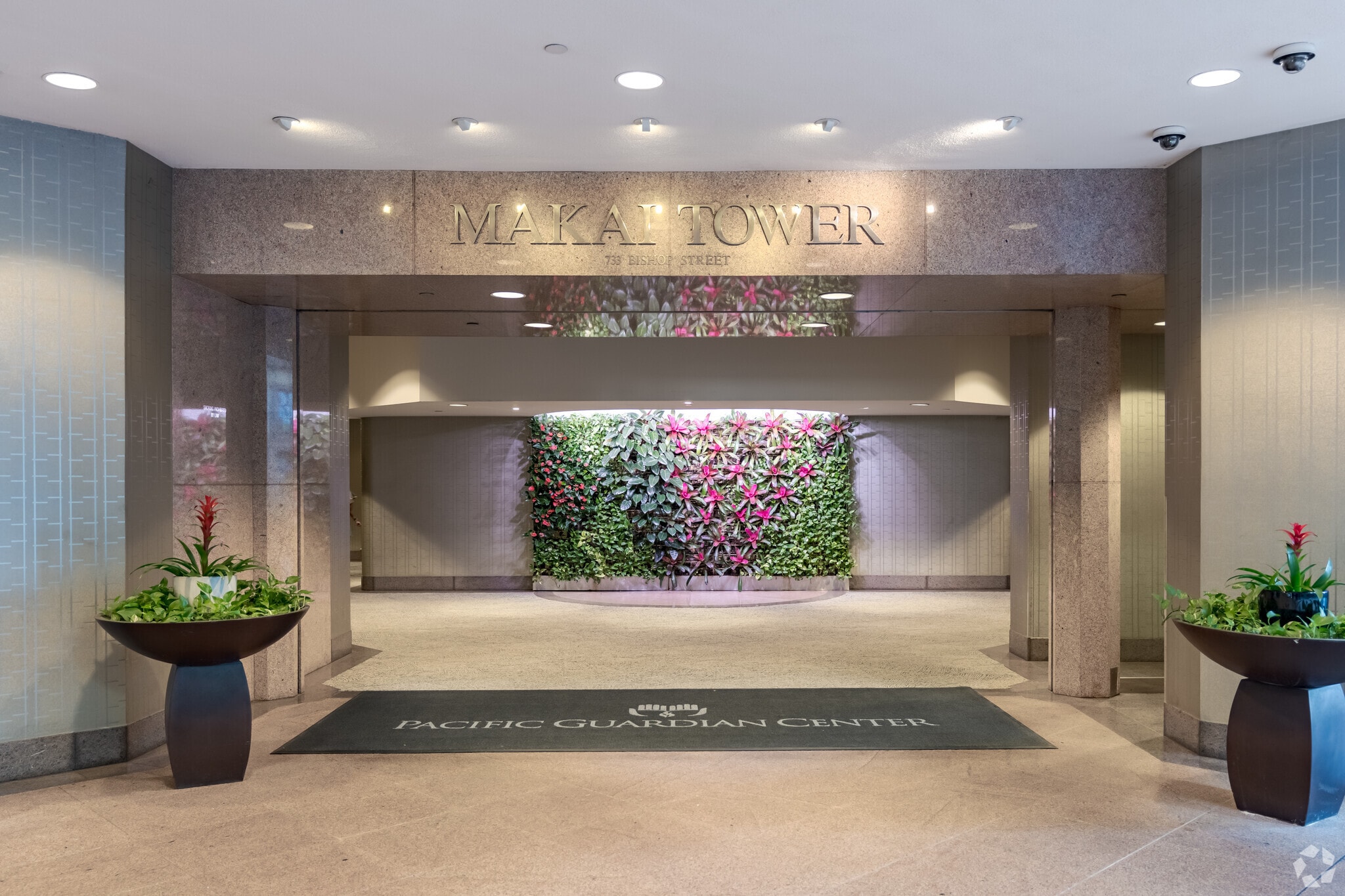Your email has been sent.
SUBLEASE HIGHLIGHTS
- Natural Light
- Reception area and conference room
- Great for professional service
ALL AVAILABLE SPACE(1)
Display Rental Rate as
- SPACE
- SIZE
- TERM
- RENTAL RATE
- SPACE USE
- CONDITION
- AVAILABLE
This spacious office space offers a total of 2,989 RSF with well-designed functional offices with break room and reception area.
- Sublease space available from current tenant
- Fully Built-Out as Professional Services Office
- 5 Private Offices
- 1 Workstation
- Natural Light
- Listed rate may not include certain utilities, building services and property expenses
- Fits 8 - 24 People
- 1 Conference Room
- Space is in Excellent Condition
- Great for law firm or professional services
| Space | Size | Term | Rental Rate | Space Use | Condition | Available |
| 18th Floor, Ste 1880 | 2,989 SF | Feb 2029 | Upon Request Upon Request Upon Request Upon Request | Office | Full Build-Out | 60 Days |
18th Floor, Ste 1880
| Size |
| 2,989 SF |
| Term |
| Feb 2029 |
| Rental Rate |
| Upon Request Upon Request Upon Request Upon Request |
| Space Use |
| Office |
| Condition |
| Full Build-Out |
| Available |
| 60 Days |
18th Floor, Ste 1880
| Size | 2,989 SF |
| Term | Feb 2029 |
| Rental Rate | Upon Request |
| Space Use | Office |
| Condition | Full Build-Out |
| Available | 60 Days |
This spacious office space offers a total of 2,989 RSF with well-designed functional offices with break room and reception area.
- Sublease space available from current tenant
- Listed rate may not include certain utilities, building services and property expenses
- Fully Built-Out as Professional Services Office
- Fits 8 - 24 People
- 5 Private Offices
- 1 Conference Room
- 1 Workstation
- Space is in Excellent Condition
- Natural Light
- Great for law firm or professional services
PROPERTY OVERVIEW
Business is made easy with on-site service including a cafe, convenience store, mail drop off, auto detailing, banking services, as well as dental and optical care. Located in close proximity to Honolulu’s central business district, government offices, and courthouses, Pacific Guardian Center offers both convenience and accessibility for all your business needs. This spacious office space offers a total of 2,989 RSF with well-designed functional offices with break room and reception area.
- Bus Line
- Conferencing Facility
- Property Manager on Site
- Security System
- Signage
- Air Conditioning
- On-Site Security Staff
PROPERTY FACTS
SELECT TENANTS
- FLOOR
- TENANT NAME
- INDUSTRY
- 31st
- AHL
- Professional, Scientific, and Technical Services
- 16th
- Carollo Engineers PC
- Professional, Scientific, and Technical Services
- 14th
- Gentry Homes
- Construction
- 25th
- HHF Planners
- Professional, Scientific, and Technical Services
- Multiple
- Morgan Stanley
- Finance and Insurance
- 29th
- Moss
- Construction
- 22nd
- New York Life Insurance Company
- Finance and Insurance
- 15th
- Pulama Lanai
- Services
- 12th
- The Chamber of Commerce of Hawaii
- Public Administration
- 16th
- UBS Wealth Management
- Finance and Insurance
Presented by

Makai Tower | 733 Bishop St
Hmm, there seems to have been an error sending your message. Please try again.
Thanks! Your message was sent.






