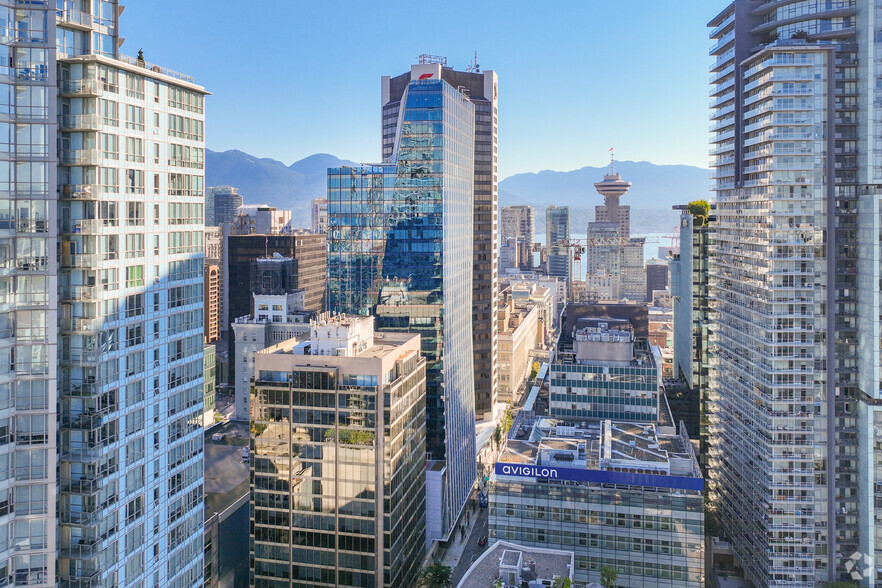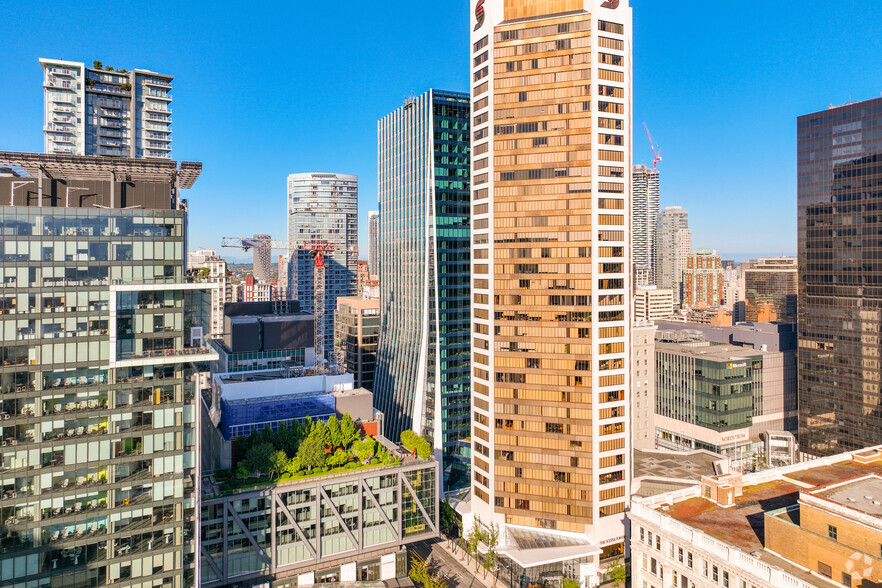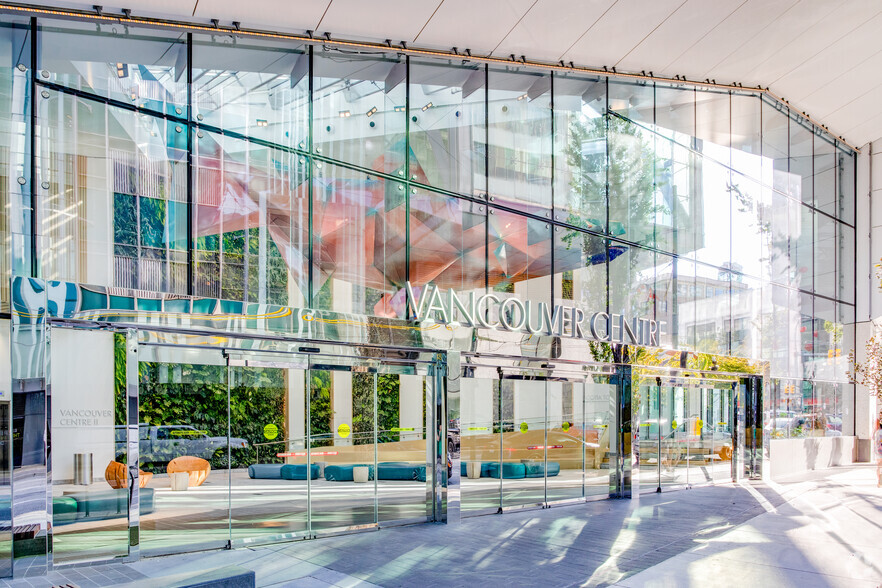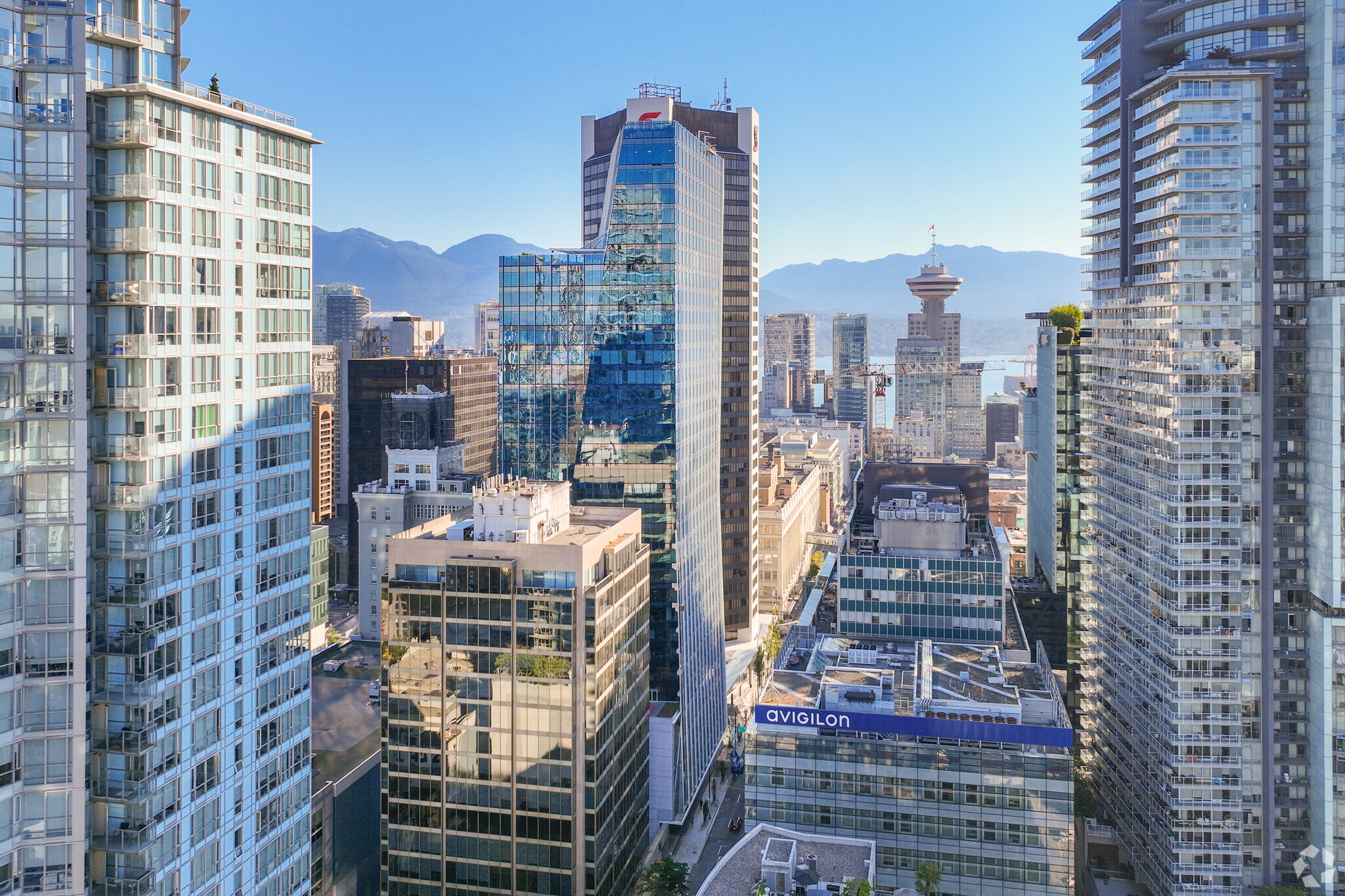
This feature is unavailable at the moment.
We apologize, but the feature you are trying to access is currently unavailable. We are aware of this issue and our team is working hard to resolve the matter.
Please check back in a few minutes. We apologize for the inconvenience.
- LoopNet Team
thank you

Your email has been sent!
Vancouver Centre II 733 Seymour St
14,986 - 60,102 SF of 5-Star Office Space Available in Vancouver, BC V6B 5J3



all available spaces(4)
Display Rental Rate as
- Space
- Size
- Term
- Rental Rate
- Space Use
- Condition
- Available
15,015 square feet available for lease.
- Lease rate does not include utilities, property expenses or building services
- Fits 38 - 121 People
- Central Air and Heating
- Partially Built-Out as Standard Office
- Can be combined with additional space(s) for up to 60,102 SF of adjacent space
- Natural Light
14,986 square feet available for lease.
- Lease rate does not include utilities, property expenses or building services
- Fits 38 - 120 People
- Central Air and Heating
- Partially Built-Out as Standard Office
- Can be combined with additional space(s) for up to 60,102 SF of adjacent space
- Natural Light
15,026 square feet available for lease.
- Lease rate does not include utilities, property expenses or building services
- Mostly Open Floor Plan Layout
- Can be combined with additional space(s) for up to 60,102 SF of adjacent space
- Natural Light
- Partially Built-Out as Standard Office
- Fits 38 - 121 People
- Central Air and Heating
15,075 square feet available for lease.
- Lease rate does not include utilities, property expenses or building services
- Fits 38 - 121 People
- Central Air and Heating
- Partially Built-Out as Standard Office
- Can be combined with additional space(s) for up to 60,102 SF of adjacent space
- Natural Light
| Space | Size | Term | Rental Rate | Space Use | Condition | Available |
| 15th Floor, Ste 1500 | 15,015 SF | 1-10 Years | Upon Request Upon Request Upon Request Upon Request | Office | Partial Build-Out | Now |
| 16th Floor, Ste 1600 | 14,986 SF | 1-10 Years | Upon Request Upon Request Upon Request Upon Request | Office | Partial Build-Out | Now |
| 17th Floor, Ste 1700 | 15,026 SF | Negotiable | Upon Request Upon Request Upon Request Upon Request | Office | Partial Build-Out | Now |
| 18th Floor, Ste 1800 | 15,075 SF | Negotiable | Upon Request Upon Request Upon Request Upon Request | Office | Partial Build-Out | Now |
15th Floor, Ste 1500
| Size |
| 15,015 SF |
| Term |
| 1-10 Years |
| Rental Rate |
| Upon Request Upon Request Upon Request Upon Request |
| Space Use |
| Office |
| Condition |
| Partial Build-Out |
| Available |
| Now |
16th Floor, Ste 1600
| Size |
| 14,986 SF |
| Term |
| 1-10 Years |
| Rental Rate |
| Upon Request Upon Request Upon Request Upon Request |
| Space Use |
| Office |
| Condition |
| Partial Build-Out |
| Available |
| Now |
17th Floor, Ste 1700
| Size |
| 15,026 SF |
| Term |
| Negotiable |
| Rental Rate |
| Upon Request Upon Request Upon Request Upon Request |
| Space Use |
| Office |
| Condition |
| Partial Build-Out |
| Available |
| Now |
18th Floor, Ste 1800
| Size |
| 15,075 SF |
| Term |
| Negotiable |
| Rental Rate |
| Upon Request Upon Request Upon Request Upon Request |
| Space Use |
| Office |
| Condition |
| Partial Build-Out |
| Available |
| Now |
15th Floor, Ste 1500
| Size | 15,015 SF |
| Term | 1-10 Years |
| Rental Rate | Upon Request |
| Space Use | Office |
| Condition | Partial Build-Out |
| Available | Now |
15,015 square feet available for lease.
- Lease rate does not include utilities, property expenses or building services
- Partially Built-Out as Standard Office
- Fits 38 - 121 People
- Can be combined with additional space(s) for up to 60,102 SF of adjacent space
- Central Air and Heating
- Natural Light
16th Floor, Ste 1600
| Size | 14,986 SF |
| Term | 1-10 Years |
| Rental Rate | Upon Request |
| Space Use | Office |
| Condition | Partial Build-Out |
| Available | Now |
14,986 square feet available for lease.
- Lease rate does not include utilities, property expenses or building services
- Partially Built-Out as Standard Office
- Fits 38 - 120 People
- Can be combined with additional space(s) for up to 60,102 SF of adjacent space
- Central Air and Heating
- Natural Light
17th Floor, Ste 1700
| Size | 15,026 SF |
| Term | Negotiable |
| Rental Rate | Upon Request |
| Space Use | Office |
| Condition | Partial Build-Out |
| Available | Now |
15,026 square feet available for lease.
- Lease rate does not include utilities, property expenses or building services
- Partially Built-Out as Standard Office
- Mostly Open Floor Plan Layout
- Fits 38 - 121 People
- Can be combined with additional space(s) for up to 60,102 SF of adjacent space
- Central Air and Heating
- Natural Light
18th Floor, Ste 1800
| Size | 15,075 SF |
| Term | Negotiable |
| Rental Rate | Upon Request |
| Space Use | Office |
| Condition | Partial Build-Out |
| Available | Now |
15,075 square feet available for lease.
- Lease rate does not include utilities, property expenses or building services
- Partially Built-Out as Standard Office
- Fits 38 - 121 People
- Can be combined with additional space(s) for up to 60,102 SF of adjacent space
- Central Air and Heating
- Natural Light
Property Overview
VCII is an amenity-rich, LEED® Platinum planned office building poised to become an iconic development in the new core of Downtown Vancouver's Central Business District. With direct internal and underground connections to two SkyTrain stations through the Vancouver Centre Mall, and close proximity to several other highly desirable urban and residential neighbourhoods, VCII is ideally located for any organization wanting to attract top talent eager to work in the heart of a thriving urban centre. Located at the intersection of West Georgia Street and Seymour Street in the new centre of downtown Vancouver, VCII will be situated along a high traffic commercial corridor offering unsurpassed transit connectivity and immediate proximity to almost two million square feet of retail, service and entertainment amenities. VCII is centrally located at the geographic high point of downtown Vancouver, affording excellent views from the upper floors of the building. VCII will also be located in close proximity to a number of exciting mixed-use communities such as Yaletown, Gastown, Chinatown, Olympic Village and False Creek. These neighbourhoods provide a further expanded amenity set for tenants of VCII and an excellent live-work opportunity for employees of prospective tenants.
- Atrium
- Conferencing Facility
- Fitness Center
- Food Court
- Food Service
- Restaurant
- Bicycle Storage
- Natural Light
- Sky Terrace
- Air Conditioning
PROPERTY FACTS
Learn More About Renting Office Space
Presented by

Vancouver Centre II | 733 Seymour St
Hmm, there seems to have been an error sending your message. Please try again.
Thanks! Your message was sent.



