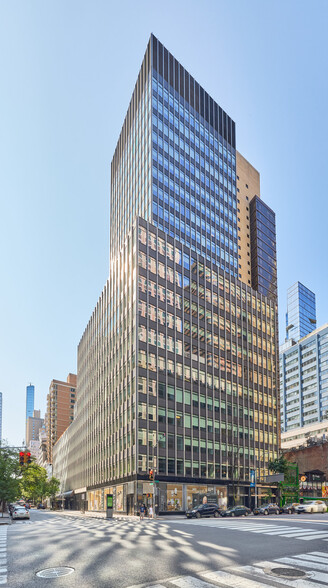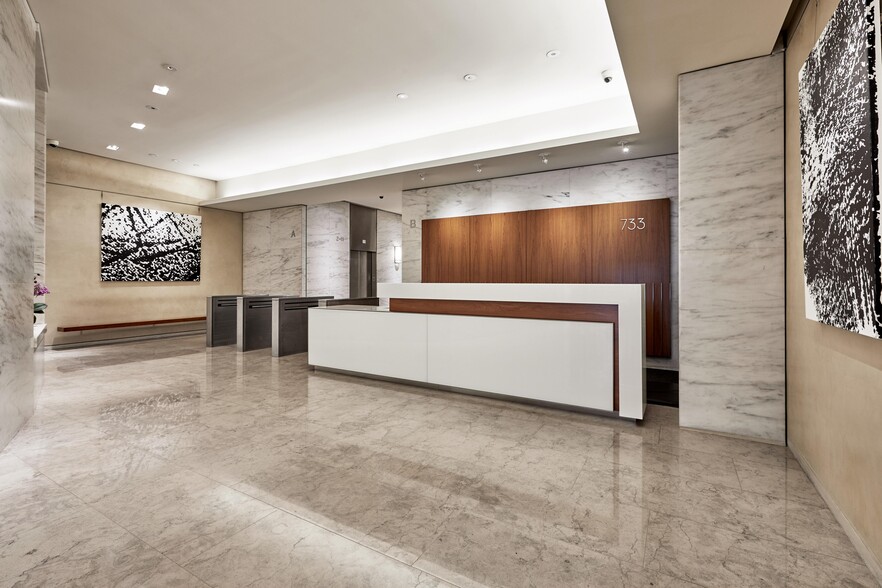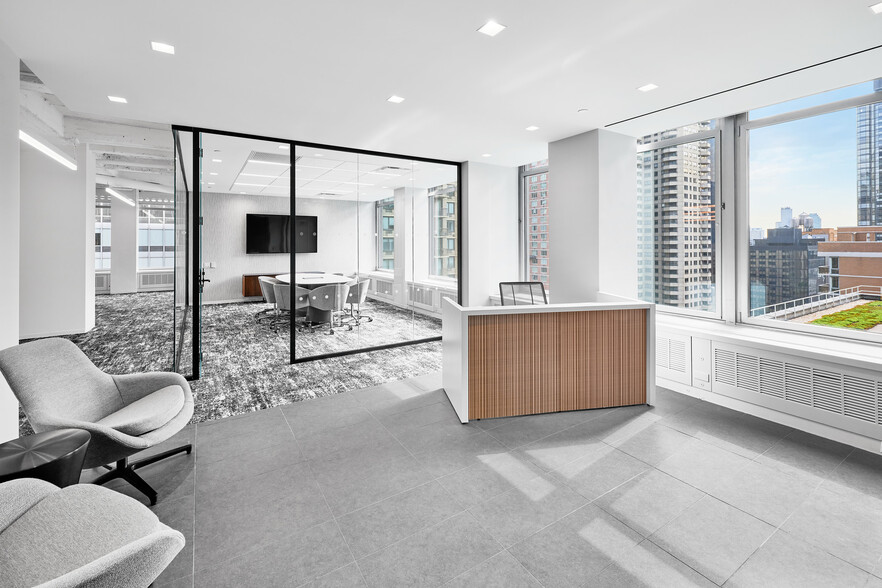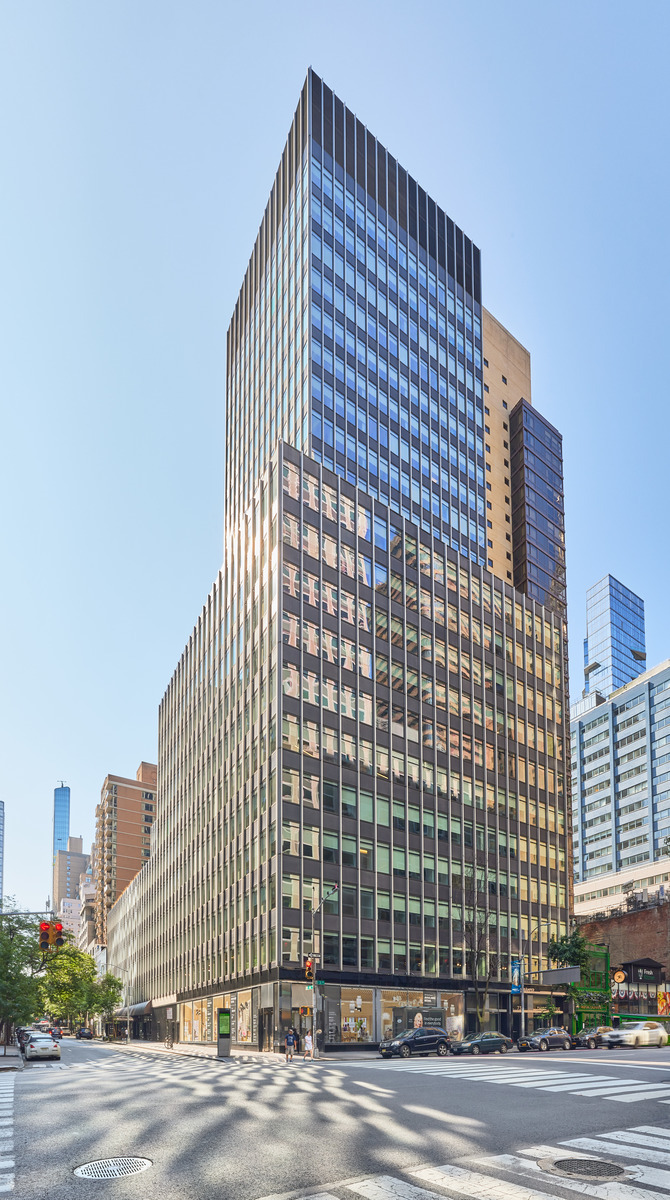733 Third Ave 1,781 - 38,472 SF of 4-Star Office Space Available in New York, NY 10017



HIGHLIGHTS
- This property is in close proximity to Grand Central Terminal and the 4, 5, 6, 7 and S subway lines
- Recent Lobby renovations
- Recently installed green roofs
ALL AVAILABLE SPACES(5)
Display Rental Rate as
- SPACE
- SIZE
- TERM
- RENTAL RATE
- SPACE USE
- CONDITION
- AVAILABLE
Second generation built space.
- Fully Built-Out as Standard Office
- Central Air Conditioning
- Mostly Open Floor Plan Layout
Demountable Partitions Allow for Office/Conference/Open Work Flexibility
- Mostly Open Floor Plan Layout
- Central Air Conditioning
- Space is in Excellent Condition
Premium Move-In Ready Office Space. Blended Open and Private Office Layout. Fully Furnished with Knoll Furniture. Sit/Stand Desks. LED Lighting. Fully Wired.
- Fully Built-Out as Standard Office
- 8 Private Offices
- 36 Workstations
- Central Air Conditioning
- Mostly Open Floor Plan Layout
- 2 Conference Rooms
- Space is in Excellent Condition
New window and perimeter induction units to promote tenant comfort and energy efficiency. Green roofs and exclusive outdoor terraces. LEED GOLD Certification under LEEDv4 Existing Building: Operations and Maintenance.
Premium Move-In Ready Office Space. Blended Open and Private Office Layout. Fully Furnished with Knoll Furniture. Sit/Stand Desks. LED Lighting. Fully Wired.
- Mostly Open Floor Plan Layout
- 2 Conference Rooms
- Space is in Excellent Condition
- 4 Private Offices
- 20 Workstations
- Central Air Conditioning
| Space | Size | Term | Rental Rate | Space Use | Condition | Available |
| 2nd Floor | 9,789 SF | Negotiable | Upon Request | Office | Full Build-Out | Now |
| 3rd Floor | 14,404 SF | Negotiable | Upon Request | Office | Spec Suite | Now |
| 10th Floor, Ste DurstReady | 7,190 SF | Negotiable | Upon Request | Office | Full Build-Out | Now |
| 17th Floor | 1,781 SF | Negotiable | Upon Request | Office | - | September 01, 2025 |
| 19th Floor, Ste Partial | 5,308 SF | Negotiable | Upon Request | Office | Spec Suite | Now |
2nd Floor
| Size |
| 9,789 SF |
| Term |
| Negotiable |
| Rental Rate |
| Upon Request |
| Space Use |
| Office |
| Condition |
| Full Build-Out |
| Available |
| Now |
3rd Floor
| Size |
| 14,404 SF |
| Term |
| Negotiable |
| Rental Rate |
| Upon Request |
| Space Use |
| Office |
| Condition |
| Spec Suite |
| Available |
| Now |
10th Floor, Ste DurstReady
| Size |
| 7,190 SF |
| Term |
| Negotiable |
| Rental Rate |
| Upon Request |
| Space Use |
| Office |
| Condition |
| Full Build-Out |
| Available |
| Now |
17th Floor
| Size |
| 1,781 SF |
| Term |
| Negotiable |
| Rental Rate |
| Upon Request |
| Space Use |
| Office |
| Condition |
| - |
| Available |
| September 01, 2025 |
19th Floor, Ste Partial
| Size |
| 5,308 SF |
| Term |
| Negotiable |
| Rental Rate |
| Upon Request |
| Space Use |
| Office |
| Condition |
| Spec Suite |
| Available |
| Now |
PROPERTY OVERVIEW
Standing on the southeast corner of Third Avenue and 46th Street, 733 Third Avenue recently received a number of lobby upgrades and is currently midway through a building-wide window replacement program. The property also features 7,107 SF of green roofs and exclusive outdoor terraces for tenants to enjoy. 733 Third Avenue’s LEED GOLD certification in 2018 under LEED v4 Existing Buildings: Operations + Maintenance reflects the successful implementation of Durst’s portfolio-wide sustainable policies and procedures.
- 24 Hour Access
- Atrium
- Bus Line
- Metro/Subway
- Property Manager on Site
- Restaurant
- Kitchen
- Roof Terrace
- Central Heating
- Natural Light
- Air Conditioning
- Balcony
PROPERTY FACTS
SELECT TENANTS
- FLOOR
- TENANT NAME
- INDUSTRY
- Multiple
- Compensation Insurance Rating Board
- Finance and Insurance
- 5th
- Crohns Colitis Foundation National Headquarters
- Services
- Multiple
- Eisner Amper
- Professional, Scientific, and Technical Services
- 17th
- Fuyo General Lease USA, Inc.
- Professional, Scientific, and Technical Services
- 11th
- Marwood Group
- Professional, Scientific, and Technical Services
- 16th
- NYC Office Suites
- Real Estate
- 12th
- P C Rosenberg & Estis Attorney
- Professional, Scientific, and Technical Services
- 3rd
- The National MS Society
- Services
- 2nd
- Wyndham Vacation Ownership
- Services



















