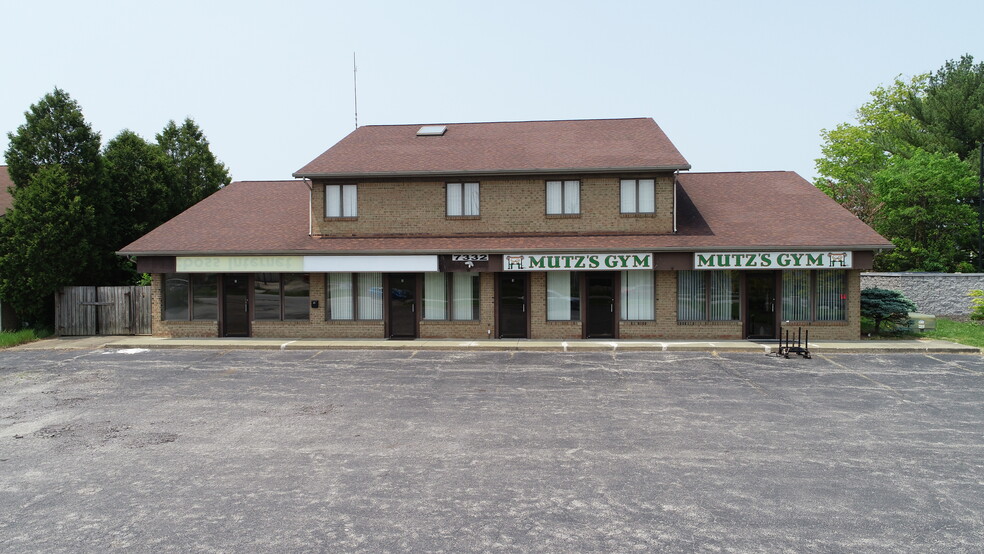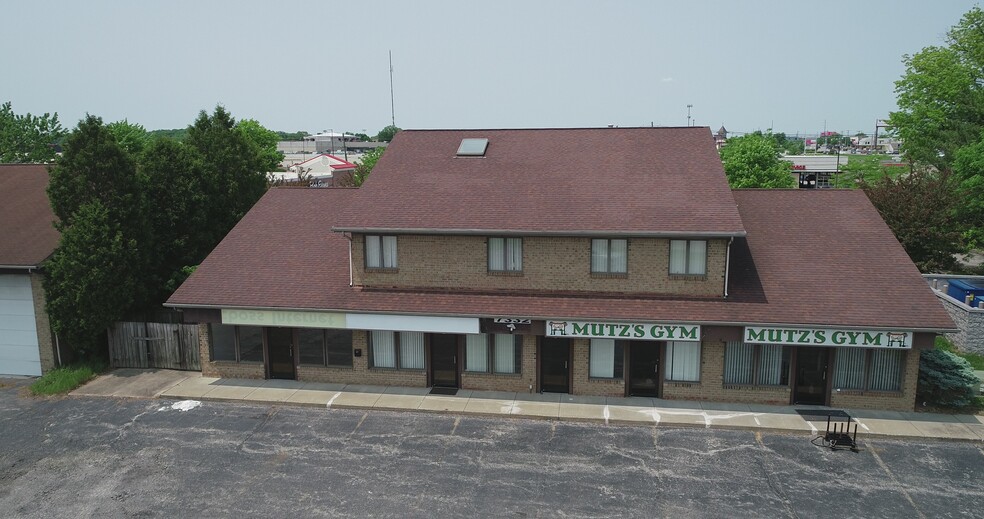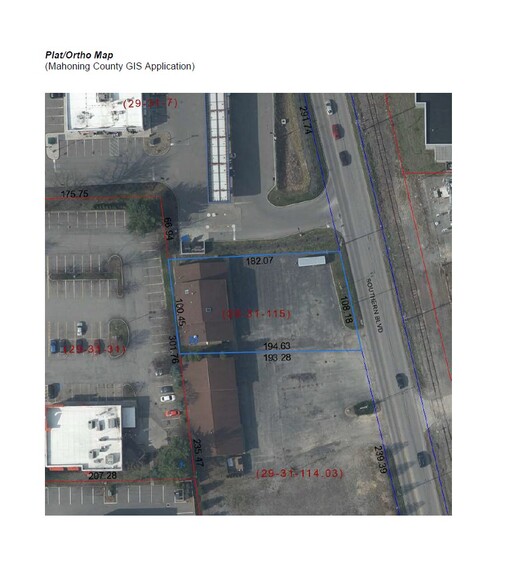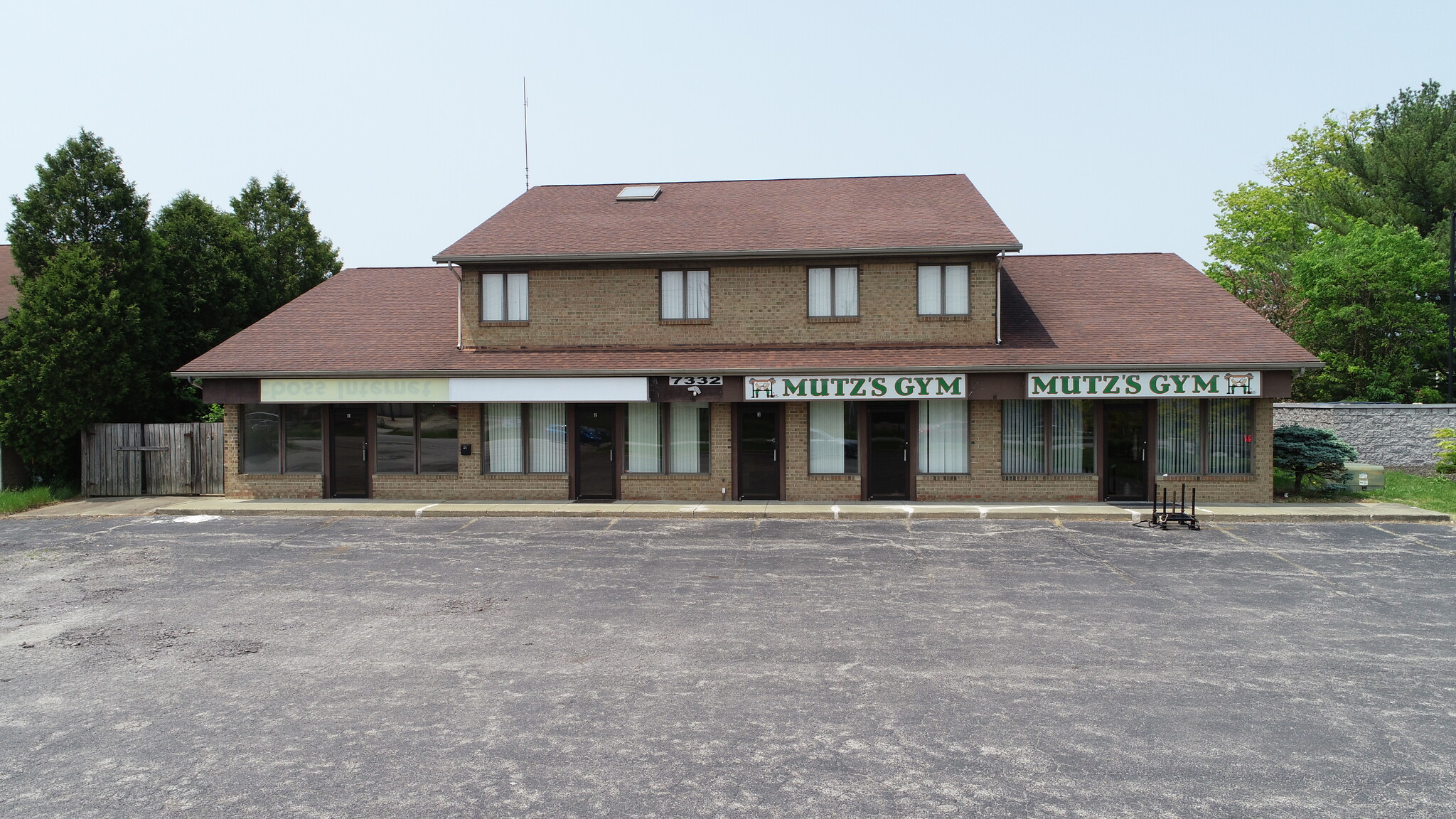
7332 Southern Blvd
This feature is unavailable at the moment.
We apologize, but the feature you are trying to access is currently unavailable. We are aware of this issue and our team is working hard to resolve the matter.
Please check back in a few minutes. We apologize for the inconvenience.
- LoopNet Team
thank you

Your email has been sent!
7332 Southern Blvd
6,000 SF Vacant Retail Building Boardman, OH 44512 $499,900 ($83/SF)



Investment Highlights
- Excellent Location!
- Ample Parking!
- Potential to Rent out 9 Office Spaces!
Executive Summary
Commercial / Retail Building For Sale! Building includes up to 9 spaces available for lease! 4 Units on ground floor (2 Units Rented) Possible 5 Separate office spaces upstairs! View Virtual tour and submit your offer today!! Units 3 and 4 are currently on month to month rental. Contact Broker/Agent for questions or showings at: John Wyant 330-717-3244 or John@SteelValleyHomes.com
First Floor Unit #1 Measures Approximately 19 x 49 Ft - Features Half Bath, Forced Air Gas Heat, Electric Panel, Closet with water and drain First Floor Unit #2 Measures Approximately 19 x 49 Ft - Features Half Bath, Forced Air Gas Heat, Electric Panel,
First Floor Unit #3 Measures Approximately 19 x 49 Ft - Features Half Bath, Forced Air Gas Heat, Electric Panel,
First Floor Unit #4 Measures Approximately 19 x 49 Ft - Features Half Bath, Forced Air Gas Heat, Electric Panel,
Upstairs Unit/Rooms:
Room #5 Upstairs Measures Approximately 12 x 17 Ft - Features Full Bath, Forced Air Gas Heat
Room #6 Upstairs Measures Approximately 13 x 10 Ft - Bathrooms available in Main 2nd floor hallway.
Room #7 Upstairs Measures Approximately 14 x 10 Ft - Large Storage closet. Bathrooms available in Main 2nd floor hallway.
Room #8 Upstairs Measures Approximately 23 x 20 Ft - Features Additional 15 x 7 room. Bathrooms available in Main 2nd floor hallway. Room #9 Upstairs Measures Approximately 17 x 16 Ft - Previously a Computer Server Room. Bathrooms available in Main 2nd floor hallway.
First Floor Unit #1 Measures Approximately 19 x 49 Ft - Features Half Bath, Forced Air Gas Heat, Electric Panel, Closet with water and drain First Floor Unit #2 Measures Approximately 19 x 49 Ft - Features Half Bath, Forced Air Gas Heat, Electric Panel,
First Floor Unit #3 Measures Approximately 19 x 49 Ft - Features Half Bath, Forced Air Gas Heat, Electric Panel,
First Floor Unit #4 Measures Approximately 19 x 49 Ft - Features Half Bath, Forced Air Gas Heat, Electric Panel,
Upstairs Unit/Rooms:
Room #5 Upstairs Measures Approximately 12 x 17 Ft - Features Full Bath, Forced Air Gas Heat
Room #6 Upstairs Measures Approximately 13 x 10 Ft - Bathrooms available in Main 2nd floor hallway.
Room #7 Upstairs Measures Approximately 14 x 10 Ft - Large Storage closet. Bathrooms available in Main 2nd floor hallway.
Room #8 Upstairs Measures Approximately 23 x 20 Ft - Features Additional 15 x 7 room. Bathrooms available in Main 2nd floor hallway. Room #9 Upstairs Measures Approximately 17 x 16 Ft - Previously a Computer Server Room. Bathrooms available in Main 2nd floor hallway.
Financial Summary (Pro forma - 2022) |
Annual | Annual Per SF |
|---|---|---|
| Gross Rental Income |
$20,400

|
$3.40

|
| Other Income |
-

|
-

|
| Vacancy Loss |
-

|
-

|
| Effective Gross Income |
$20,400

|
$3.40

|
| Taxes |
$9,860

|
$1.64

|
| Operating Expenses |
-

|
-

|
| Total Expenses |
$9,860

|
$1.64

|
| Net Operating Income |
-

|
-

|
Financial Summary (Pro forma - 2022)
| Gross Rental Income | |
|---|---|
| Annual | $20,400 |
| Annual Per SF | $3.40 |
| Other Income | |
|---|---|
| Annual | - |
| Annual Per SF | - |
| Vacancy Loss | |
|---|---|
| Annual | - |
| Annual Per SF | - |
| Effective Gross Income | |
|---|---|
| Annual | $20,400 |
| Annual Per SF | $3.40 |
| Taxes | |
|---|---|
| Annual | $9,860 |
| Annual Per SF | $1.64 |
| Operating Expenses | |
|---|---|
| Annual | - |
| Annual Per SF | - |
| Total Expenses | |
|---|---|
| Annual | $9,860 |
| Annual Per SF | $1.64 |
| Net Operating Income | |
|---|---|
| Annual | - |
| Annual Per SF | - |
Property Facts
Sale Type
Investment or Owner User
Property Type
Retail
Property Subtype
Building Size
6,000 SF
Building Class
C
Year Built
1988
Price
$499,900
Price Per SF
$83
Percent Leased
Vacant
Tenancy
Multiple
Building Height
2 Stories
Building FAR
0.32
Lot Size
0.43 AC
Zoning
Commercial
Parking
40 Spaces (5.02 Spaces per 1,000 SF Leased)
Frontage
92 FT on Southern Blvd
Amenities
- Signage
- Air Conditioning
Nearby Major Retailers










PROPERTY TAXES
| Parcel Number | 29-031-0-115.00-0 | Total Assessment | $146,730 (2023) |
| Land Assessment | $31,430 (2023) | Annual Taxes | $9,860 ($1.64/SF) |
| Improvements Assessment | $115,300 (2023) | Tax Year | 2022 |
PROPERTY TAXES
Parcel Number
29-031-0-115.00-0
Land Assessment
$31,430 (2023)
Improvements Assessment
$115,300 (2023)
Total Assessment
$146,730 (2023)
Annual Taxes
$9,860 ($1.64/SF)
Tax Year
2022
1 of 89
VIDEOS
3D TOUR
PHOTOS
STREET VIEW
STREET
MAP
Presented by

7332 Southern Blvd
Already a member? Log In
Hmm, there seems to have been an error sending your message. Please try again.
Thanks! Your message was sent.


