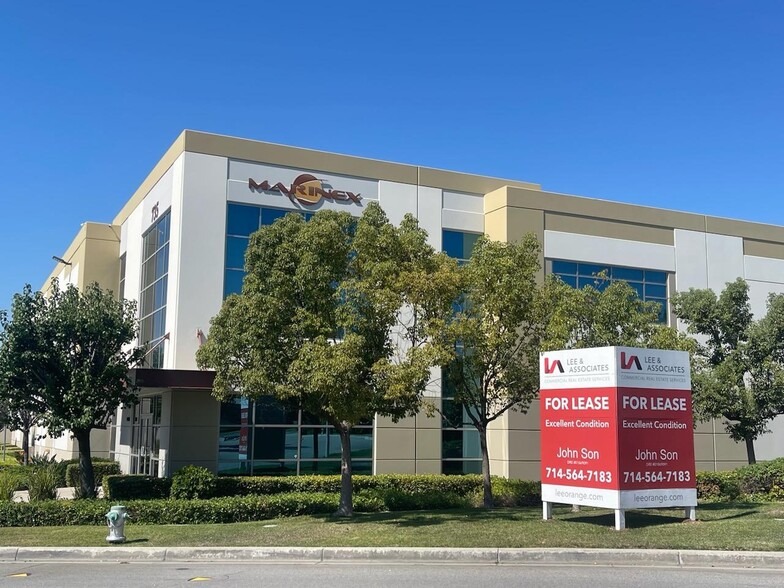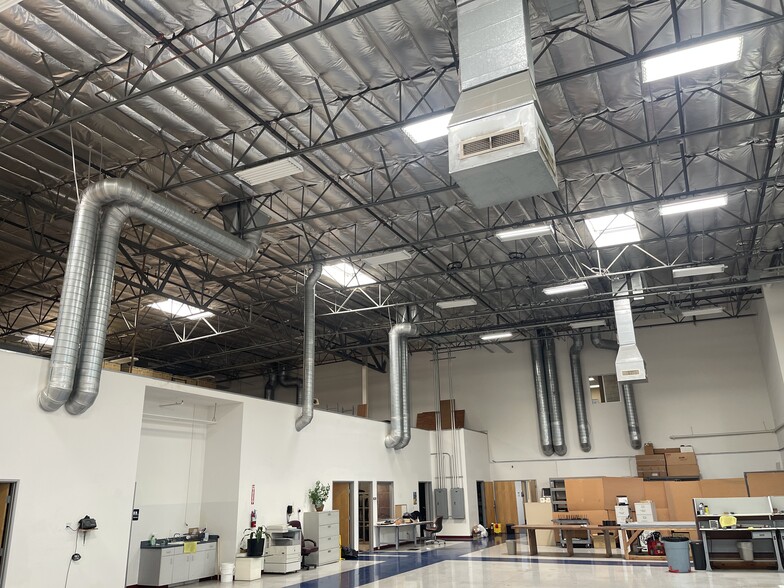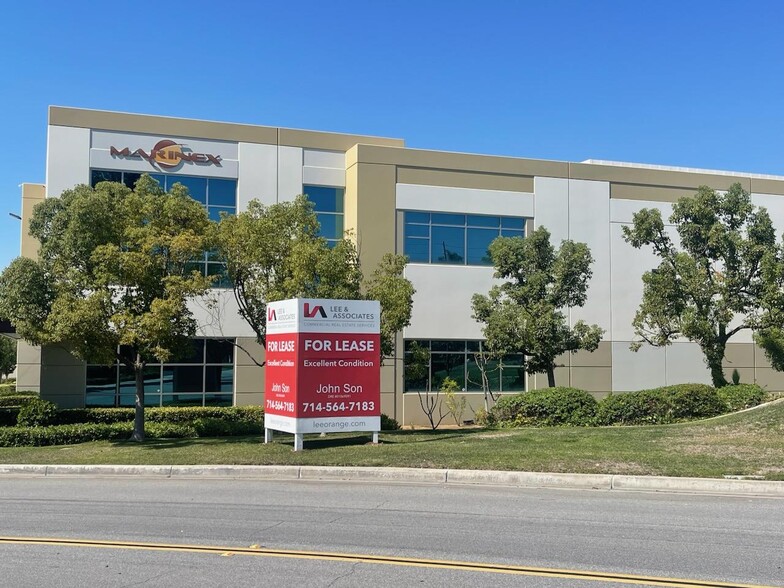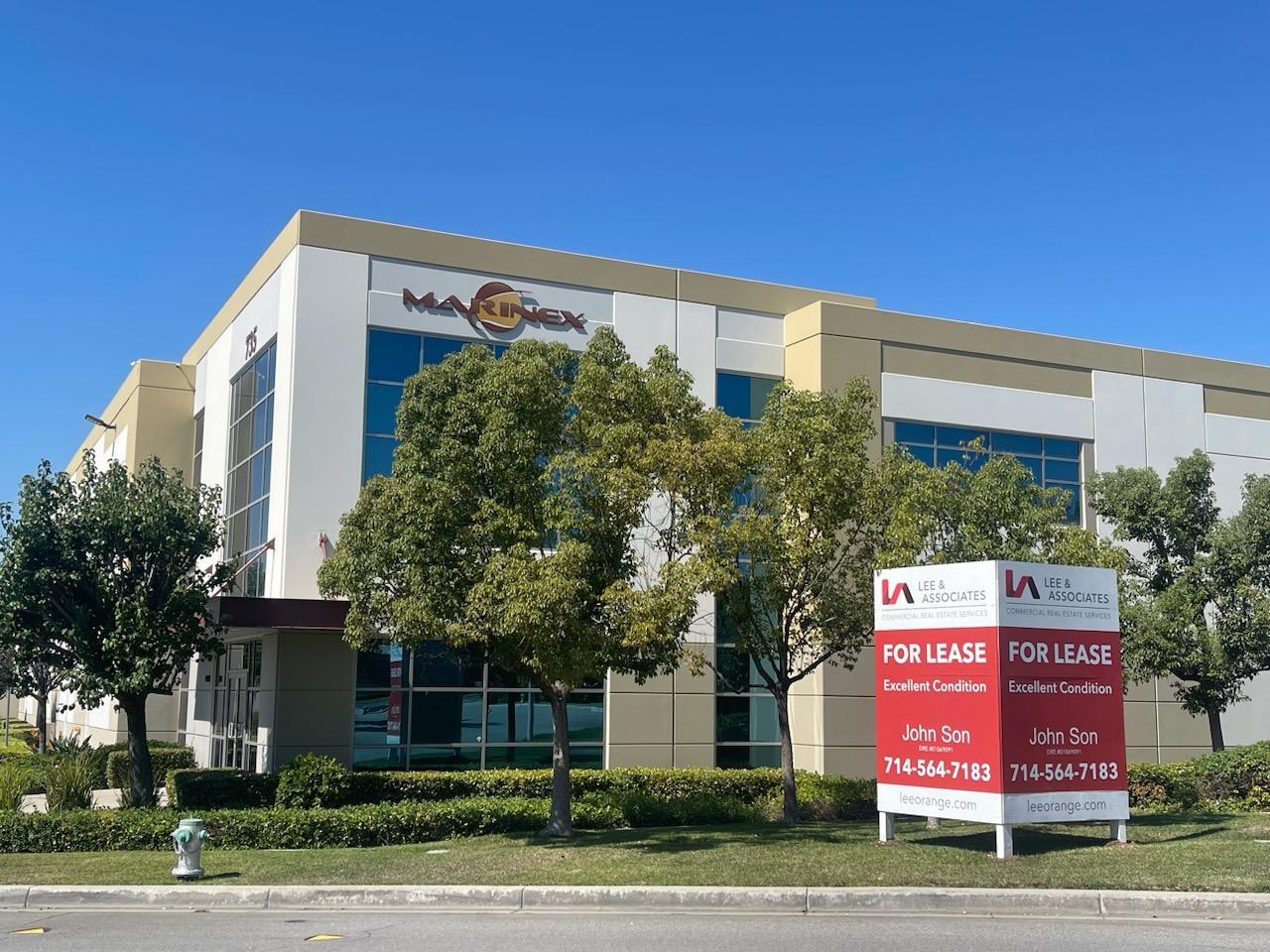
This feature is unavailable at the moment.
We apologize, but the feature you are trying to access is currently unavailable. We are aware of this issue and our team is working hard to resolve the matter.
Please check back in a few minutes. We apologize for the inconvenience.
- LoopNet Team
thank you

Your email has been sent!
Bldg 9 735 Challenger St
21,340 SF of Industrial Space Available in Brea, CA 92821



Highlights
- 24-Foot Ceilings
- 39 Parking Spaces
- Sprinklered
- 2 Ground Level Doors
- 800 Amps 277/480 (Tenant to verify)
- Air Conditioned Warehouse and Production Area
Features
all available space(1)
Display Rental Rate as
- Space
- Size
- Term
- Rental Rate
- Space Use
- Condition
- Available
Now offered by Lee & Associates – Orange, this ±21,340 square foot industrial flex property in Brea present an exceptional leasing opportunity with only the first floor available for lease, as the owner will occupy the second-floor office. The space features 24-foot ceilings and two ground-level doors, designed for efficient loading and flexible operations. It includes 25 parking spaces for the tenant, two office restrooms, and two warehouse restrooms. The warehouse is equipped with 800 amps, 277/480 volts (tenant to verify), supporting a variety of industrial uses. Approximately two-thirds of the warehouse is air-conditioned, making it suitable for temperature-sensitive operations
- Includes 4,510 SF of dedicated office space
- Private Restrooms
- 2 Drive Ins
| Space | Size | Term | Rental Rate | Space Use | Condition | Available |
| 1st Floor | 21,340 SF | 5 Years | Upon Request Upon Request Upon Request Upon Request | Industrial | Partial Build-Out | 30 Days |
1st Floor
| Size |
| 21,340 SF |
| Term |
| 5 Years |
| Rental Rate |
| Upon Request Upon Request Upon Request Upon Request |
| Space Use |
| Industrial |
| Condition |
| Partial Build-Out |
| Available |
| 30 Days |
1st Floor
| Size | 21,340 SF |
| Term | 5 Years |
| Rental Rate | Upon Request |
| Space Use | Industrial |
| Condition | Partial Build-Out |
| Available | 30 Days |
Now offered by Lee & Associates – Orange, this ±21,340 square foot industrial flex property in Brea present an exceptional leasing opportunity with only the first floor available for lease, as the owner will occupy the second-floor office. The space features 24-foot ceilings and two ground-level doors, designed for efficient loading and flexible operations. It includes 25 parking spaces for the tenant, two office restrooms, and two warehouse restrooms. The warehouse is equipped with 800 amps, 277/480 volts (tenant to verify), supporting a variety of industrial uses. Approximately two-thirds of the warehouse is air-conditioned, making it suitable for temperature-sensitive operations
- Includes 4,510 SF of dedicated office space
- 2 Drive Ins
- Private Restrooms
Property Overview
±21,340 SF Industrial/Flex property in Brea. First floor available for lease, owner will occupy the 2nd floor office. The space features 24-foot ceilings and two ground-level doors. It includes 39 parking spaces for the tenant, two office restrooms, and two warehouse restrooms. The warehouse is equipped with 800 amps, 277/480 volts (tenant to verify), supporting a variety of industrial uses. Approximately two-thirds of the warehouse is air-conditioned, making it suitable for temperature-sensitive operations.
Warehouse FACILITY FACTS
Presented by

Bldg 9 | 735 Challenger St
Hmm, there seems to have been an error sending your message. Please try again.
Thanks! Your message was sent.





