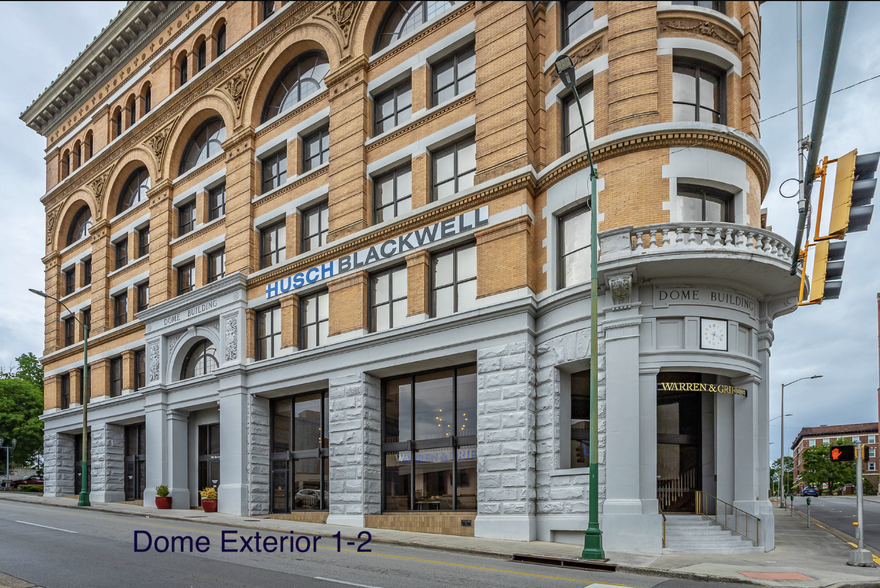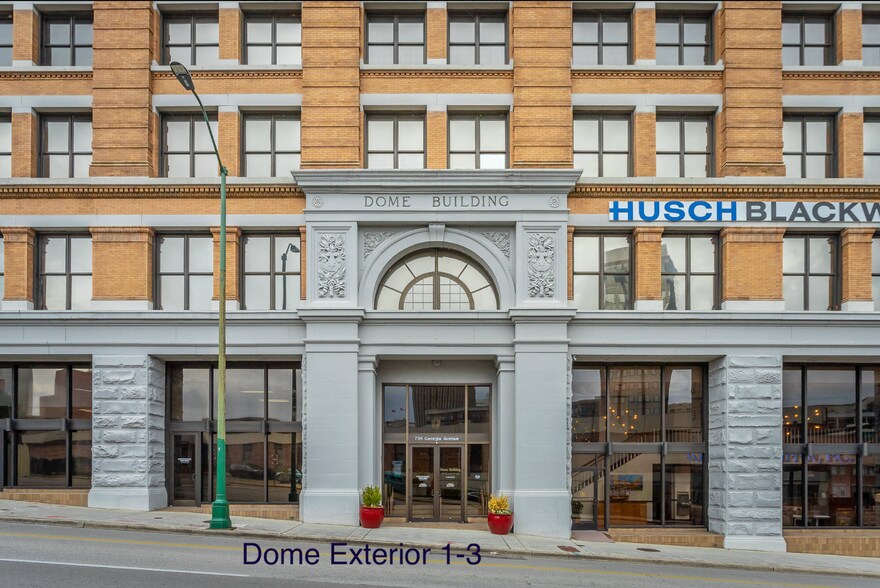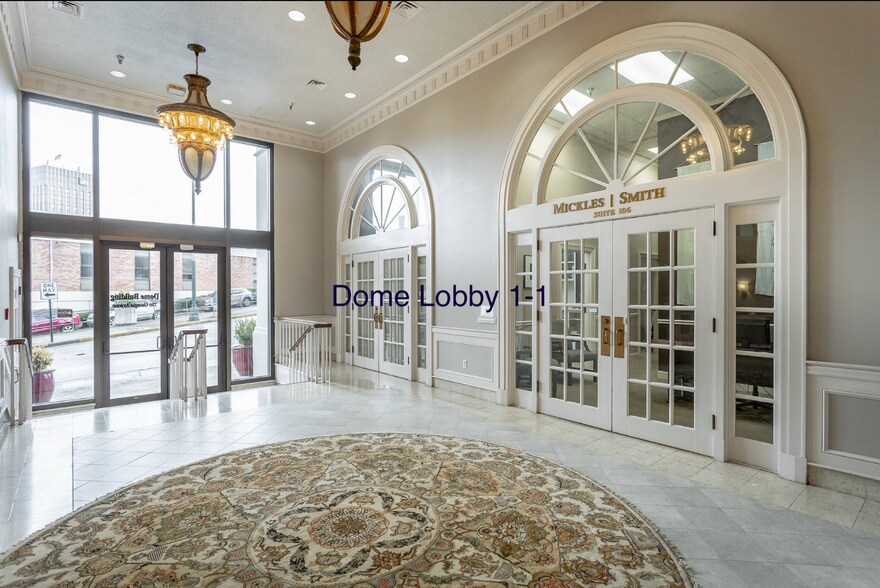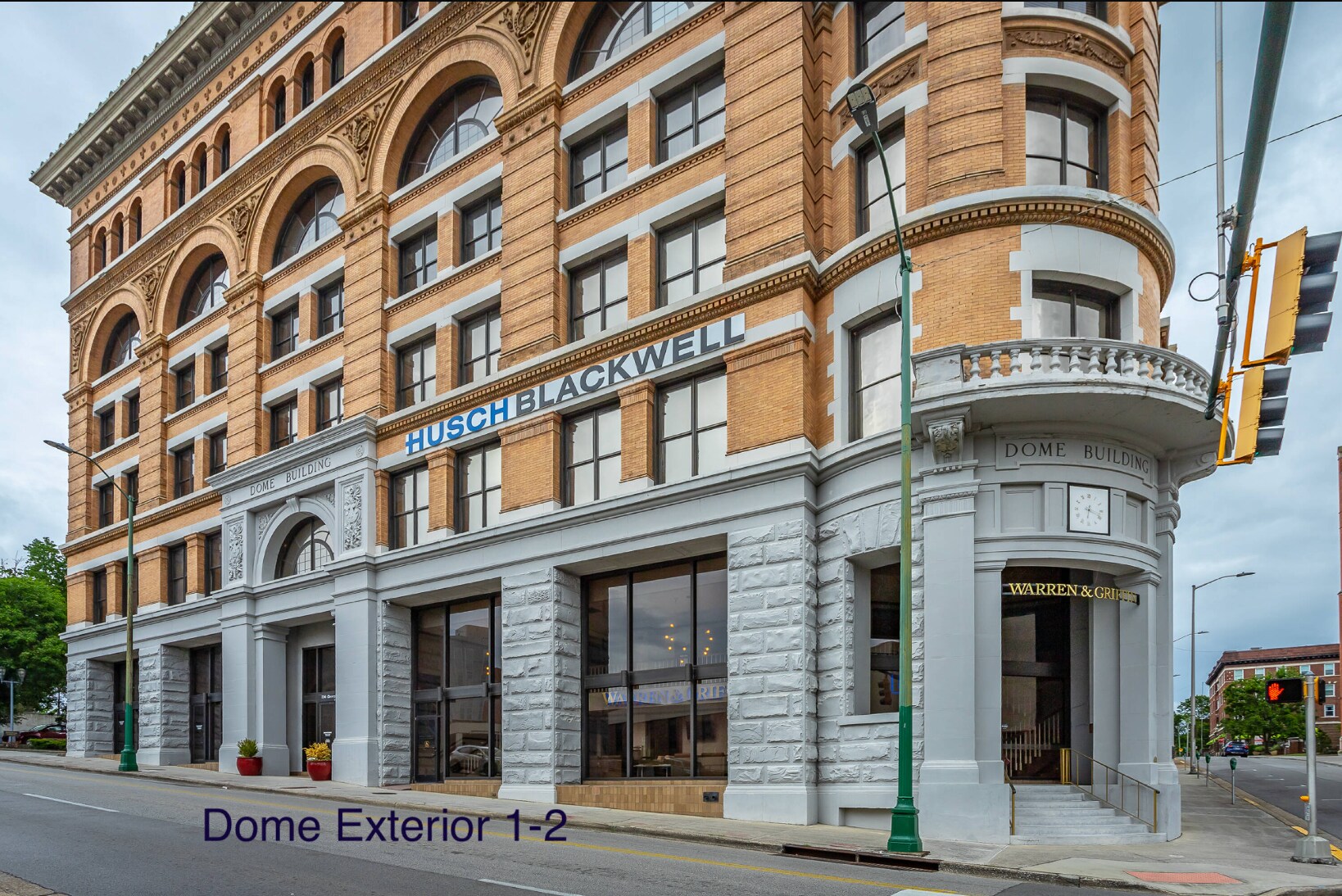
This feature is unavailable at the moment.
We apologize, but the feature you are trying to access is currently unavailable. We are aware of this issue and our team is working hard to resolve the matter.
Please check back in a few minutes. We apologize for the inconvenience.
- LoopNet Team
thank you

Your email has been sent!
The Dome Building 736 Georgia Ave
1,811 - 20,741 SF of Space Available in Chattanooga, TN 37402



Highlights
- In the heart of downtown Chattanooga
- Ready for new tenants!
- Historic character
all available spaces(6)
Display Rental Rate as
- Space
- Size
- Term
- Rental Rate
- Space Use
- Condition
- Available
$5,000 AGENT BONUS BEING OFFERED FOR LEASES EXECUTED BEFORE THE END OF 2024 This is a rare opportunity to move into The Dome Building ground floor which has a wide open floor plan with high ceilings. The suite has about 3,710 SF and is currently set up as a gymnasium for doctor-ordered workout regimens. This would be a great space for multiple physical therapists, a CrossFit gym, personal trainer tenants, yoga studio, etc. However, it can also be redesigned to have more traditional offices. There are 3 parking spaces available for lease. Parking is on-site in the Dome’s gated lot. The suite is heated and cooled via HVAC. It has two entrances, one private and one from an elevator.
- Listed rate may not include certain utilities, building services and property expenses
$5,000 AGENT BONUS BEING OFFERED FOR LEASES EXECUTED BEFORE THE END OF 2024 The premier first floor suite, Suite 100, is 2,210 square feet. It is the 1st floor suite with a mezzanine with lots of visibility and signage opportunities. It has a front door at the corner of Georgia Ave and 8th Street and a front door off of the front lobby. This is one of the most high profile office buildings in downtown. This suite contains a large reception/waiting area, 3 conference rooms, 4 offices, a large reception counter and office.
- Listed rate may not include certain utilities, building services and property expenses
- Fits 6 - 18 People
- 3 Conference Rooms
- Space is in Excellent Condition
- Balcony
- Fully Built-Out as Law Office
- 4 Private Offices
- 1 Workstation
- Reception Area
- High Ceilings
$5,000 AGENT BONUS BEING OFFERED FOR LEASES EXECUTED BEFORE THE END OF 2024 Suite 101 has its own private entrance at the parking lot on the southeast side of the dome building. The first-floor office space is extremely functional with a total square footage of 5,430. You are greeted at the front doors with a lobby area, followed by a front reception office with seating, a large conference room, 13 private offices, a kitchen with plenty of room for seating, and shared work spaces. This suite can also be subdivided into two separate offices - Suite 101-A and Suite 101-B. Suite 101 A: Includes a reception area, conference room, an open office area, a private office, a storage room and restrooms. Suite 101-B: Includes a large open work area, reception area, 3 private offices, a conference room & bathrooms. Here is a link to the design rendering video: https://www.canva.com/design/DAGQjVExQuE/scB9X8egvUmtVpVd7f4o9g/watch?utm_content=DAGQjVExQuE&utm_campaign=designshare&utm_medium=link&utm_source=
- Listed rate may not include certain utilities, building services and property expenses
- 13 Private Offices
- 2 Workstations
- Fits 14 - 44 People
- 1 Conference Room
$5,000 AGENT BONUS BEING OFFERED FOR LEASES EXECUTED BEFORE THE END OF 2024 Suite 106 is directly off of the Dome Lobby on the first floor. It is a very functional office space of 1,500 SF. It has the following: front reception office with seating, 4 private offices, kitchenette and a large storage closet. Two offices and the conference room have windows on Georgia Avenue. The suite has also 3 secured parking spaces in the Dome Building parking lots for $125/month per space.
- Listed rate may not include certain utilities, building services and property expenses
- 4 Private Offices
- Fits 5 - 15 People
- 1 Conference Room
$5,000 AGENT BONUS BEING OFFERED FOR LEASES EXECUTED BEFORE THE END OF 2024 Suite 504-B on the fifth floor and contains 1,860 square feet. It has impeccable views of downtown Chattanooga and the courthouse through two expansive arched windows. The current design holds 4 offices and a small kitchen / break room. A designer has created two additional floor plan layouts that would include three private offices, a small kitchen/break area, a copy/print room, storage room and an open office. The owners are willing to put work into this space to help make it your vision!
- Listed rate may not include certain utilities, building services and property expenses
- Fits 5 - 15 People
- Space is in Excellent Condition
- Fully Built-Out as Law Office
- 4 Private Offices
- Spectacular City Views
$5,000 AGENT BONUS BEING OFFERED FOR LEASES EXECUTED BEFORE THE END OF 2024 Suite 600 on the 6th floor (top floor) has 5,720 square feet. Currently, the suite contains 15 offices, a kitchenette and multiple conference rooms. Public restrooms are located on the floor just off of the elevator. This suite can also be subdivided into 2 - 2,500 SF suites or 3 suites of about 1,900 SF, if needed. The space has exceptional views of downtown Chattanooga, the mountains, and the courthouse. Large expansive windows bring in tons of natural light. One of the offices has the original historic fireplace that heated the entire floor. See the floor plans of how this large suite could be subdivided.
- Listed rate may not include certain utilities, building services and property expenses
- Fits 15 - 46 People
- 4 Conference Rooms
- Space is in Excellent Condition
- Fully Built-Out as Law Office
- 15 Private Offices
- 3 Workstations
- Spectacular city views!
| Space | Size | Term | Rental Rate | Space Use | Condition | Available |
| 1st Floor - 10 | 3,710 SF | Negotiable | $13.50 /SF/YR $1.13 /SF/MO $145.31 /m²/YR $12.11 /m²/MO $4,174 /MO $50,085 /YR | Flex | - | Now |
| 1st Floor, Ste 100 | 2,210 SF | 4-15 Years | $22.00 /SF/YR $1.83 /SF/MO $236.81 /m²/YR $19.73 /m²/MO $4,052 /MO $48,620 /YR | Office/Retail | Full Build-Out | Now |
| 1st Floor, Ste 101 | 5,430 SF | Negotiable | $22.00 /SF/YR $1.83 /SF/MO $236.81 /m²/YR $19.73 /m²/MO $9,955 /MO $119,460 /YR | Office | - | Now |
| 1st Floor, Ste 106 | 1,811 SF | Negotiable | $22.00 /SF/YR $1.83 /SF/MO $236.81 /m²/YR $19.73 /m²/MO $3,320 /MO $39,842 /YR | Office | - | Now |
| 5th Floor, Ste 504 B | 1,860 SF | Negotiable | $22.00 /SF/YR $1.83 /SF/MO $236.81 /m²/YR $19.73 /m²/MO $3,410 /MO $40,920 /YR | Office | Full Build-Out | Now |
| 6th Floor, Ste 600 | 5,720 SF | Negotiable | $22.00 /SF/YR $1.83 /SF/MO $236.81 /m²/YR $19.73 /m²/MO $10,487 /MO $125,840 /YR | Office | Full Build-Out | Now |
1st Floor - 10
| Size |
| 3,710 SF |
| Term |
| Negotiable |
| Rental Rate |
| $13.50 /SF/YR $1.13 /SF/MO $145.31 /m²/YR $12.11 /m²/MO $4,174 /MO $50,085 /YR |
| Space Use |
| Flex |
| Condition |
| - |
| Available |
| Now |
1st Floor, Ste 100
| Size |
| 2,210 SF |
| Term |
| 4-15 Years |
| Rental Rate |
| $22.00 /SF/YR $1.83 /SF/MO $236.81 /m²/YR $19.73 /m²/MO $4,052 /MO $48,620 /YR |
| Space Use |
| Office/Retail |
| Condition |
| Full Build-Out |
| Available |
| Now |
1st Floor, Ste 101
| Size |
| 5,430 SF |
| Term |
| Negotiable |
| Rental Rate |
| $22.00 /SF/YR $1.83 /SF/MO $236.81 /m²/YR $19.73 /m²/MO $9,955 /MO $119,460 /YR |
| Space Use |
| Office |
| Condition |
| - |
| Available |
| Now |
1st Floor, Ste 106
| Size |
| 1,811 SF |
| Term |
| Negotiable |
| Rental Rate |
| $22.00 /SF/YR $1.83 /SF/MO $236.81 /m²/YR $19.73 /m²/MO $3,320 /MO $39,842 /YR |
| Space Use |
| Office |
| Condition |
| - |
| Available |
| Now |
5th Floor, Ste 504 B
| Size |
| 1,860 SF |
| Term |
| Negotiable |
| Rental Rate |
| $22.00 /SF/YR $1.83 /SF/MO $236.81 /m²/YR $19.73 /m²/MO $3,410 /MO $40,920 /YR |
| Space Use |
| Office |
| Condition |
| Full Build-Out |
| Available |
| Now |
6th Floor, Ste 600
| Size |
| 5,720 SF |
| Term |
| Negotiable |
| Rental Rate |
| $22.00 /SF/YR $1.83 /SF/MO $236.81 /m²/YR $19.73 /m²/MO $10,487 /MO $125,840 /YR |
| Space Use |
| Office |
| Condition |
| Full Build-Out |
| Available |
| Now |
1st Floor - 10
| Size | 3,710 SF |
| Term | Negotiable |
| Rental Rate | $13.50 /SF/YR |
| Space Use | Flex |
| Condition | - |
| Available | Now |
$5,000 AGENT BONUS BEING OFFERED FOR LEASES EXECUTED BEFORE THE END OF 2024 This is a rare opportunity to move into The Dome Building ground floor which has a wide open floor plan with high ceilings. The suite has about 3,710 SF and is currently set up as a gymnasium for doctor-ordered workout regimens. This would be a great space for multiple physical therapists, a CrossFit gym, personal trainer tenants, yoga studio, etc. However, it can also be redesigned to have more traditional offices. There are 3 parking spaces available for lease. Parking is on-site in the Dome’s gated lot. The suite is heated and cooled via HVAC. It has two entrances, one private and one from an elevator.
- Listed rate may not include certain utilities, building services and property expenses
1st Floor, Ste 100
| Size | 2,210 SF |
| Term | 4-15 Years |
| Rental Rate | $22.00 /SF/YR |
| Space Use | Office/Retail |
| Condition | Full Build-Out |
| Available | Now |
$5,000 AGENT BONUS BEING OFFERED FOR LEASES EXECUTED BEFORE THE END OF 2024 The premier first floor suite, Suite 100, is 2,210 square feet. It is the 1st floor suite with a mezzanine with lots of visibility and signage opportunities. It has a front door at the corner of Georgia Ave and 8th Street and a front door off of the front lobby. This is one of the most high profile office buildings in downtown. This suite contains a large reception/waiting area, 3 conference rooms, 4 offices, a large reception counter and office.
- Listed rate may not include certain utilities, building services and property expenses
- Fully Built-Out as Law Office
- Fits 6 - 18 People
- 4 Private Offices
- 3 Conference Rooms
- 1 Workstation
- Space is in Excellent Condition
- Reception Area
- Balcony
- High Ceilings
1st Floor, Ste 101
| Size | 5,430 SF |
| Term | Negotiable |
| Rental Rate | $22.00 /SF/YR |
| Space Use | Office |
| Condition | - |
| Available | Now |
$5,000 AGENT BONUS BEING OFFERED FOR LEASES EXECUTED BEFORE THE END OF 2024 Suite 101 has its own private entrance at the parking lot on the southeast side of the dome building. The first-floor office space is extremely functional with a total square footage of 5,430. You are greeted at the front doors with a lobby area, followed by a front reception office with seating, a large conference room, 13 private offices, a kitchen with plenty of room for seating, and shared work spaces. This suite can also be subdivided into two separate offices - Suite 101-A and Suite 101-B. Suite 101 A: Includes a reception area, conference room, an open office area, a private office, a storage room and restrooms. Suite 101-B: Includes a large open work area, reception area, 3 private offices, a conference room & bathrooms. Here is a link to the design rendering video: https://www.canva.com/design/DAGQjVExQuE/scB9X8egvUmtVpVd7f4o9g/watch?utm_content=DAGQjVExQuE&utm_campaign=designshare&utm_medium=link&utm_source=
- Listed rate may not include certain utilities, building services and property expenses
- Fits 14 - 44 People
- 13 Private Offices
- 1 Conference Room
- 2 Workstations
1st Floor, Ste 106
| Size | 1,811 SF |
| Term | Negotiable |
| Rental Rate | $22.00 /SF/YR |
| Space Use | Office |
| Condition | - |
| Available | Now |
$5,000 AGENT BONUS BEING OFFERED FOR LEASES EXECUTED BEFORE THE END OF 2024 Suite 106 is directly off of the Dome Lobby on the first floor. It is a very functional office space of 1,500 SF. It has the following: front reception office with seating, 4 private offices, kitchenette and a large storage closet. Two offices and the conference room have windows on Georgia Avenue. The suite has also 3 secured parking spaces in the Dome Building parking lots for $125/month per space.
- Listed rate may not include certain utilities, building services and property expenses
- Fits 5 - 15 People
- 4 Private Offices
- 1 Conference Room
5th Floor, Ste 504 B
| Size | 1,860 SF |
| Term | Negotiable |
| Rental Rate | $22.00 /SF/YR |
| Space Use | Office |
| Condition | Full Build-Out |
| Available | Now |
$5,000 AGENT BONUS BEING OFFERED FOR LEASES EXECUTED BEFORE THE END OF 2024 Suite 504-B on the fifth floor and contains 1,860 square feet. It has impeccable views of downtown Chattanooga and the courthouse through two expansive arched windows. The current design holds 4 offices and a small kitchen / break room. A designer has created two additional floor plan layouts that would include three private offices, a small kitchen/break area, a copy/print room, storage room and an open office. The owners are willing to put work into this space to help make it your vision!
- Listed rate may not include certain utilities, building services and property expenses
- Fully Built-Out as Law Office
- Fits 5 - 15 People
- 4 Private Offices
- Space is in Excellent Condition
- Spectacular City Views
6th Floor, Ste 600
| Size | 5,720 SF |
| Term | Negotiable |
| Rental Rate | $22.00 /SF/YR |
| Space Use | Office |
| Condition | Full Build-Out |
| Available | Now |
$5,000 AGENT BONUS BEING OFFERED FOR LEASES EXECUTED BEFORE THE END OF 2024 Suite 600 on the 6th floor (top floor) has 5,720 square feet. Currently, the suite contains 15 offices, a kitchenette and multiple conference rooms. Public restrooms are located on the floor just off of the elevator. This suite can also be subdivided into 2 - 2,500 SF suites or 3 suites of about 1,900 SF, if needed. The space has exceptional views of downtown Chattanooga, the mountains, and the courthouse. Large expansive windows bring in tons of natural light. One of the offices has the original historic fireplace that heated the entire floor. See the floor plans of how this large suite could be subdivided.
- Listed rate may not include certain utilities, building services and property expenses
- Fully Built-Out as Law Office
- Fits 15 - 46 People
- 15 Private Offices
- 4 Conference Rooms
- 3 Workstations
- Space is in Excellent Condition
- Spectacular city views!
Property Overview
$5,000 AGENT BONUS BEING OFFERED FOR LEASES EXECUTED BEFORE THE END OF 2024 30-page detailed brochure of each suite: https://bit.ly/domechattanooga Design rendering video of suite 101: https://www.canva.com/design/DAGQjVExQuE/scB9X8egvUmtVpVd7f4o9g/watch?utm_content=DAGQjVExQuE&utm_campaign=designshare&utm_medium=link&utm_source=editor The Dome building is typically 95% to 100% occupied. We now have 2 suites available for lease. Suite 106 which is located on the first floor and is off of the Dome lobby. It is a premium office suite. The second suite is suite 10 which is in the basement. The Dome is strategically located on Irish Hill and is close to the County and Federal Courthouses. The building has several law firms and financial related firms as tenants. There are banks, restaurants, housing, entertainment and many other types of users nearby. Please call for more details or for a suite tour.
- 24 Hour Access
- Fitness Center
- Property Manager on Site
- Signage
PROPERTY FACTS
Presented by

The Dome Building | 736 Georgia Ave
Hmm, there seems to have been an error sending your message. Please try again.
Thanks! Your message was sent.




















