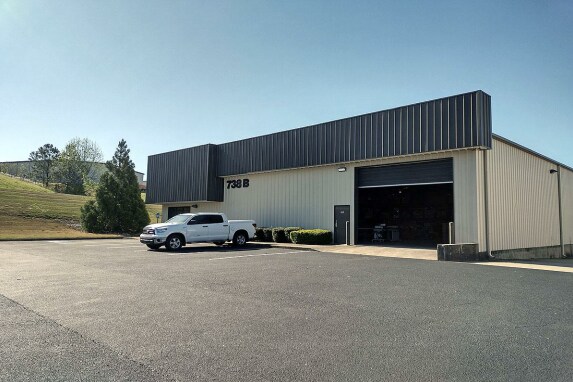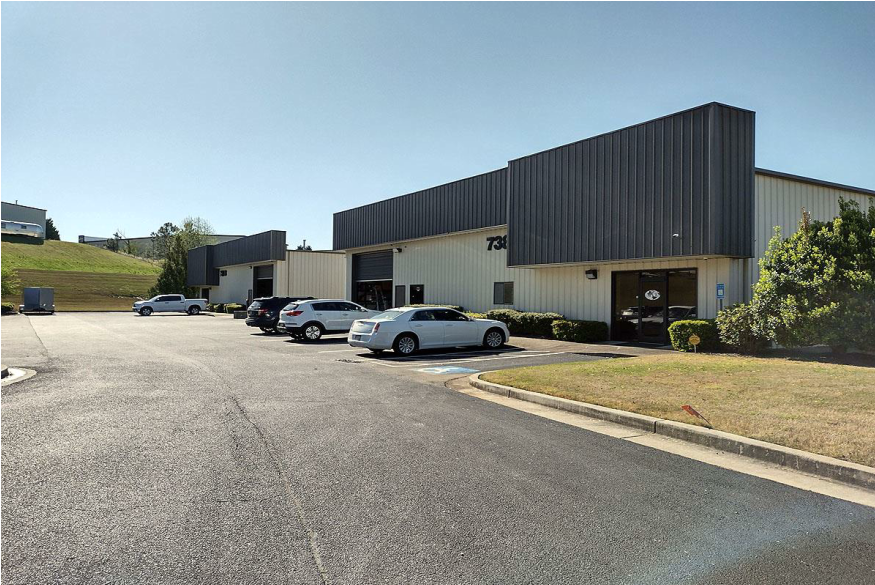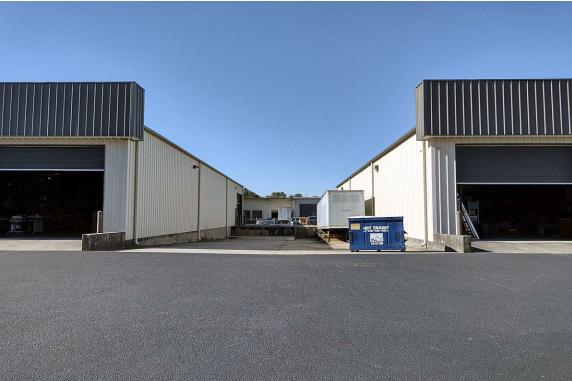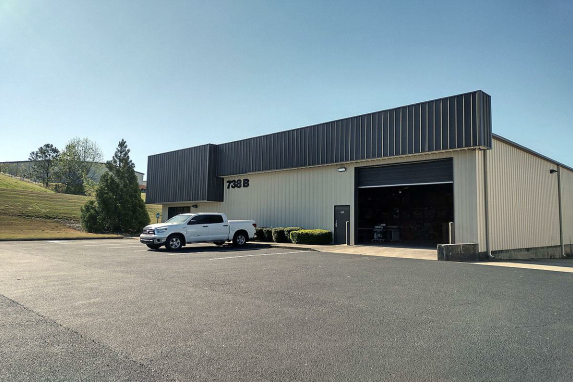
This feature is unavailable at the moment.
We apologize, but the feature you are trying to access is currently unavailable. We are aware of this issue and our team is working hard to resolve the matter.
Please check back in a few minutes. We apologize for the inconvenience.
- LoopNet Team
thank you

Your email has been sent!
738 Tucker Rd
10,000 SF of Industrial Space Available in Winder, GA 30680



Features
all available space(1)
Display Rental Rate as
- Space
- Size
- Term
- Rental Rate
- Space Use
- Condition
- Available
- Space is in Excellent Condition
| Space | Size | Term | Rental Rate | Space Use | Condition | Available |
| 1st Floor | 10,000 SF | Negotiable | $12.00 /SF/YR $1.00 /SF/MO $120,000 /YR $10,000 /MO | Industrial | - | Now |
1st Floor
| Size |
| 10,000 SF |
| Term |
| Negotiable |
| Rental Rate |
| $12.00 /SF/YR $1.00 /SF/MO $120,000 /YR $10,000 /MO |
| Space Use |
| Industrial |
| Condition |
| - |
| Available |
| Now |
1st Floor
| Size | 10,000 SF |
| Term | Negotiable |
| Rental Rate | $12.00 /SF/YR |
| Space Use | Industrial |
| Condition | - |
| Available | Now |
- Space is in Excellent Condition
Property Overview
The subject property is improved with two pre-engineered steel light industrial buildings on independent lots. Each building measures 80’ x 125’ and have identical exteriors. Both buildings are in average physical condition and feature standing seam metal siding with a metal roof. The buildings were originally constructed in 2006 and both have 18’ clear spans. Each of the buildings has a 14’ x 16’ drive-in door along with a side loaded dock high door. Building A contains 1,230 square feet of interior office buildout. The office features florescent lighting, painted drywall, acoustical tile ceiling, and tile flooring. The remaining 8,770 square feet is warehouse space with vinyl backed insulation, concrete flooring and florescent and incandescent lighting throughout. Gas fired radiant heaters are also in the warehouse component of the building. A storage mezzanine area is above the office. Building B is essentially the same but only features 988 square feet of office space. Otherwise, the buildings are very similar. Overall, the buildings have a typical office and warehouse floor plan suitable for a variety of potential users. Site features include asphalt paved parking in front of each building and a loading dock area between the buildings.
Warehouse FACILITY FACTS
Presented by
Hopeland Group
738 Tucker Rd
Hmm, there seems to have been an error sending your message. Please try again.
Thanks! Your message was sent.


