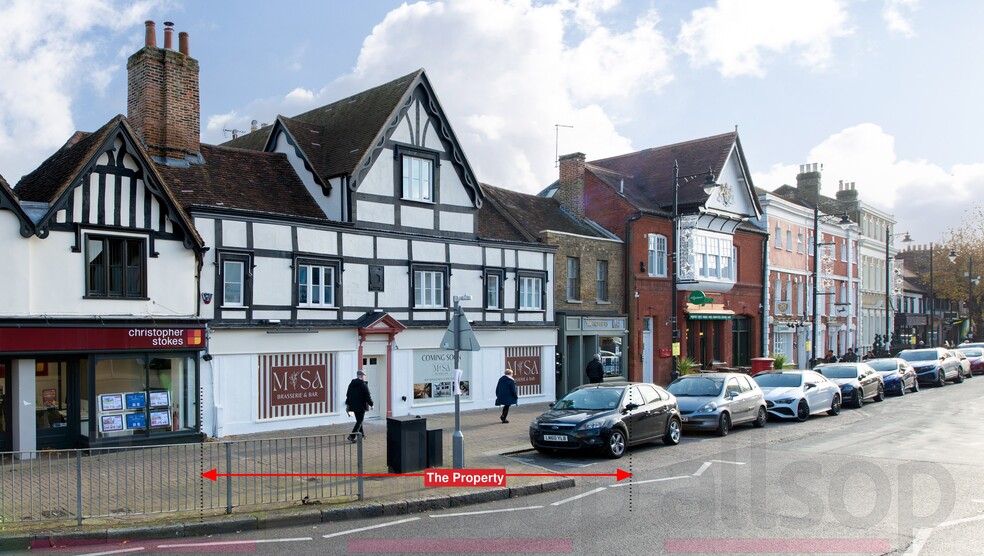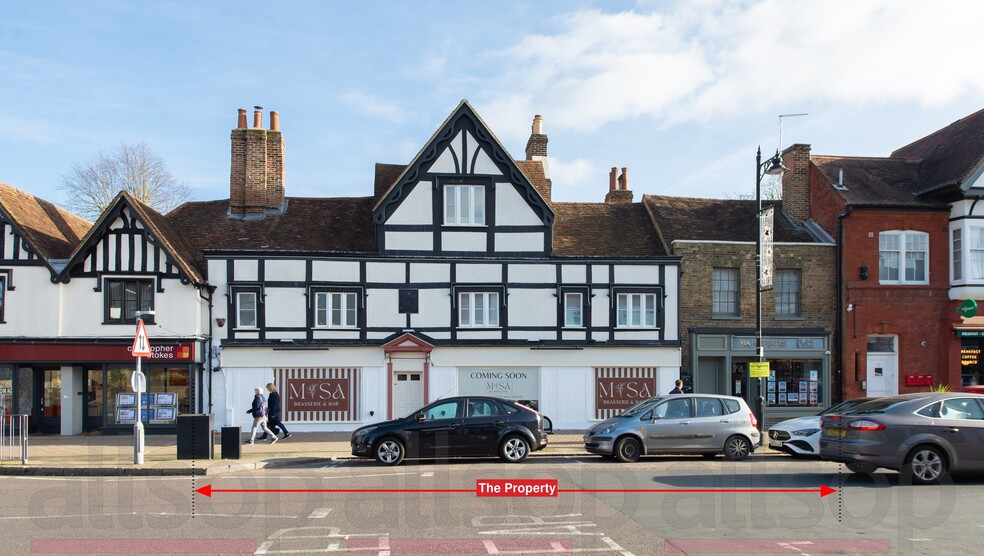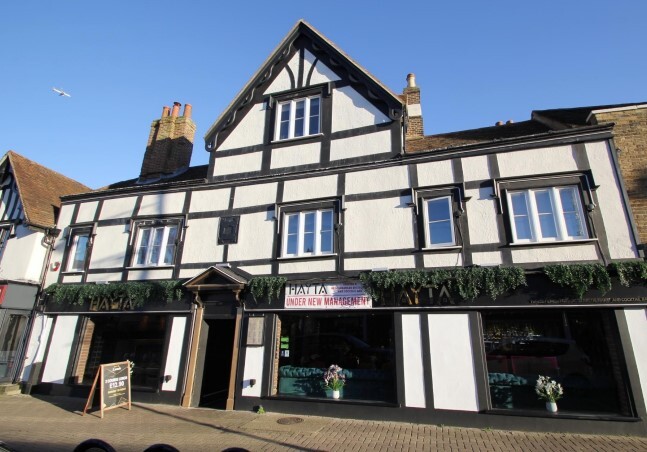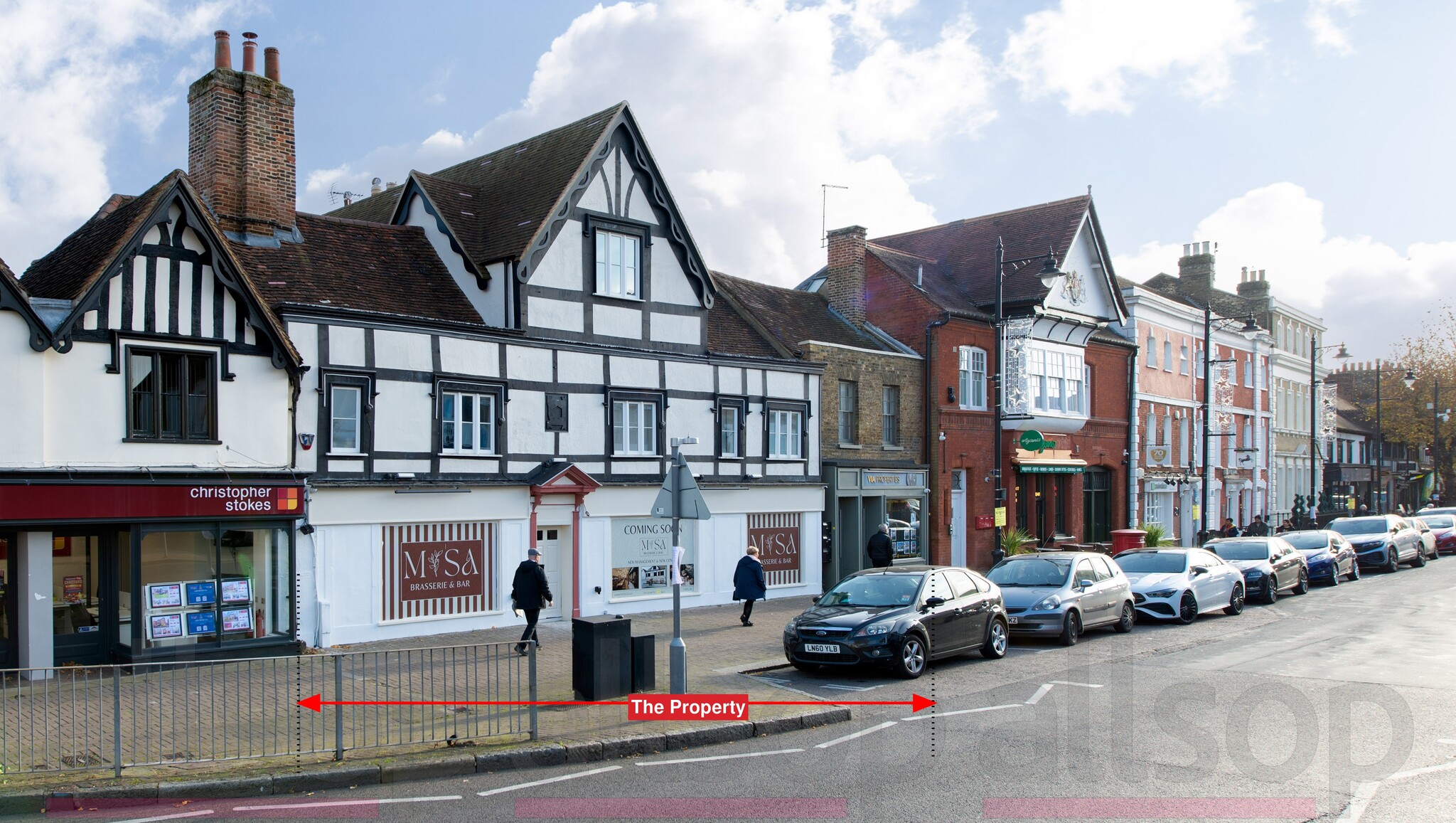
74-76 High Street
This feature is unavailable at the moment.
We apologize, but the feature you are trying to access is currently unavailable. We are aware of this issue and our team is working hard to resolve the matter.
Please check back in a few minutes. We apologize for the inconvenience.
- LoopNet Team
thank you

Your email has been sent!
74-76 High Street
2 Retail Properties Offered at $1,751,489 in Hoddesdon



Investment Highlights
- Stunning Grade II listed freehold building for sale
- Meticulously refurbished to a high standard in 2017, with impressive period features
- Town centre location in historic Hoddesdon
Executive Summary
This stunning Grade II listed property comprises a pair of ground floor retail units and 3 x two bedroom apartments arranged over first and second floors. The property has been meticulously restored, extended and finished to a high standard.
The larger retail unit (No.76) and the residential upper parts are being sold fully let and are currently producing a combined annual rent of £121,000.
The original building has been improved by way of considerable extension work which includes a stunning new orangery. The contemporary extension is highly complementary of the listed building and its more traditional materials.
Striking features such as a large glazed roof and full height glazed wall doors leading on to a substantial private terrace with retractable canvas awning allows natural light to flood into the orangery. The predominantly open plan layout reveals the original features of the listed building. The property also benefits from basement storage.
The three apartments have all been completely refurbished and restored to a high standard with exposed timber beams, original cast iron fireplaces, stripped back flooring and newly fitted kitchens. Each apartment has video entry systems and external bicycle and bin storage. Two of the apartments have private terraces / roof gardens. Parking for two of the apartments is provided by the Landlord under separate licence from the Borough of Broxbourne, currently costing £830 per annum per space.
The smaller retail unit (No.74) has been sold off on a 999 year lease.
The larger retail unit (No.76) and the residential upper parts are being sold fully let and are currently producing a combined annual rent of £121,000.
The original building has been improved by way of considerable extension work which includes a stunning new orangery. The contemporary extension is highly complementary of the listed building and its more traditional materials.
Striking features such as a large glazed roof and full height glazed wall doors leading on to a substantial private terrace with retractable canvas awning allows natural light to flood into the orangery. The predominantly open plan layout reveals the original features of the listed building. The property also benefits from basement storage.
The three apartments have all been completely refurbished and restored to a high standard with exposed timber beams, original cast iron fireplaces, stripped back flooring and newly fitted kitchens. Each apartment has video entry systems and external bicycle and bin storage. Two of the apartments have private terraces / roof gardens. Parking for two of the apartments is provided by the Landlord under separate licence from the Borough of Broxbourne, currently costing £830 per annum per space.
The smaller retail unit (No.74) has been sold off on a 999 year lease.
Property Facts
| Price | $1,751,489 | Number of Properties | 2 |
| Price / SF | $319.67 / SF | Individually For Sale | 0 |
| Cap Rate | 9.49% | Total Building Size | 5,479 SF |
| Sale Type | Investment | Total Land Area | 0.33 AC |
| Status | Active |
| Price | $1,751,489 |
| Price / SF | $319.67 / SF |
| Cap Rate | 9.49% |
| Sale Type | Investment |
| Status | Active |
| Number of Properties | 2 |
| Individually For Sale | 0 |
| Total Building Size | 5,479 SF |
| Total Land Area | 0.33 AC |
Properties
| Property Name / Address | Property Type | Size | Year Built | Individual Price |
|---|---|---|---|---|
| 74 High St, Hoddesdon EN11 8ET | Retail | 747 SF | 1843 | - |
| 76 High St, Hoddesdon EN11 8ET | Retail | 4,732 SF | 1686 | - |
1 of 1
Learn More About Investing in Retail Properties
1 of 10
VIDEOS
3D TOUR
PHOTOS
STREET VIEW
STREET
MAP
1 of 1
Presented by

74-76 High Street
Already a member? Log In
Hmm, there seems to have been an error sending your message. Please try again.
Thanks! Your message was sent.


