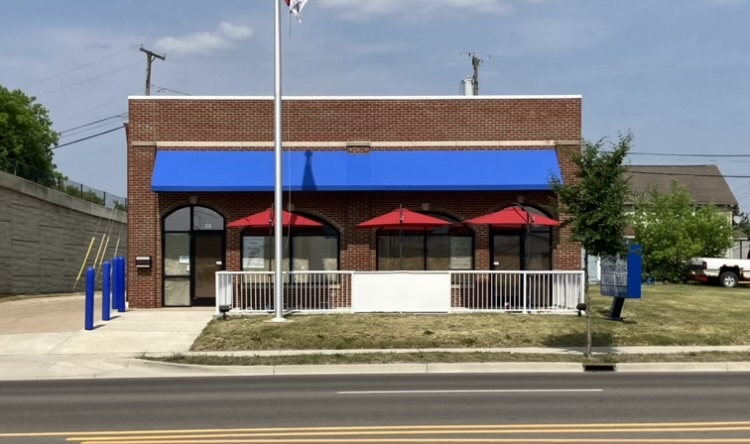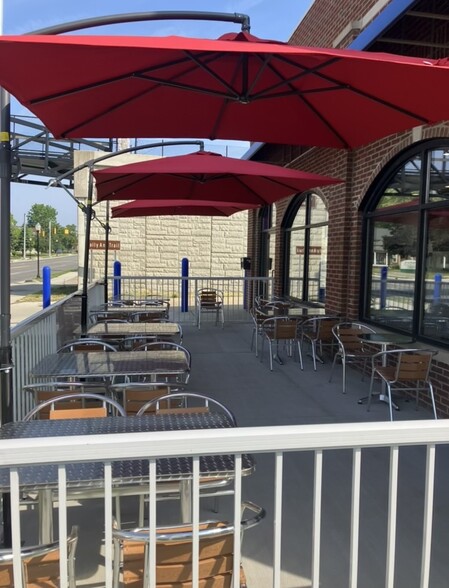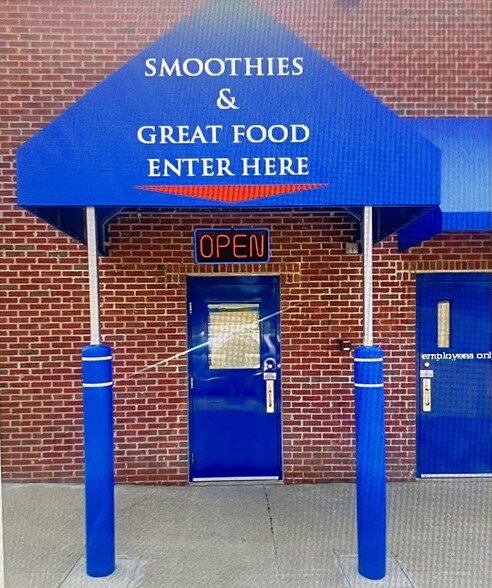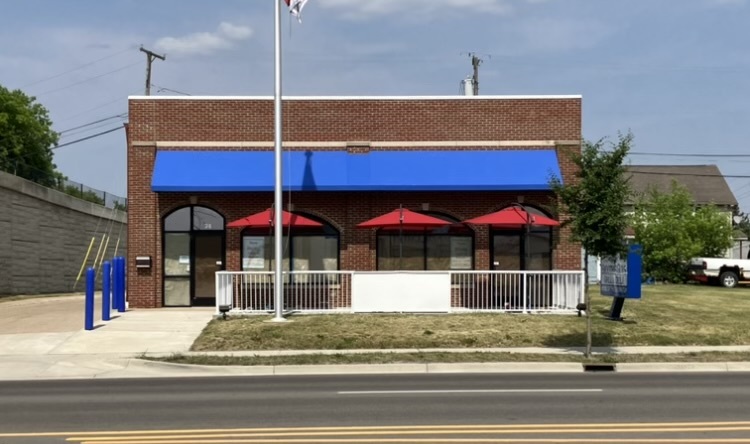
74 N Washington St
This feature is unavailable at the moment.
We apologize, but the feature you are trying to access is currently unavailable. We are aware of this issue and our team is working hard to resolve the matter.
Please check back in a few minutes. We apologize for the inconvenience.
- LoopNet Team
thank you

Your email has been sent!
74 N Washington St
3,784 SF Retail Building Oxford, MI 48371 $649,900 ($172/SF)



EXECUTIVE SUMMARY
Welcome to 74 N. Washington St. In The Village of Oxford Mi 48371
This is your chance to own one of the premier buildings on the newly updated Main Street in The Village of Oxford, M-24. This two story building boasts a total of 3,784 sq. ft. The main floor is 2,000 sq. ft. and the second level is 1,784 sq. ft. making it a full use building, along with an outdoor patio in the front of the building for an additional 29 seats for dining. This building was fully renovated within the past two years and is currently ready for use as a restaurant. The property is exceptionally clean and very well maintained throughout. It has a 20ft hood with a fire suppresion system (Fire marshall inspection of the complete building recently. Inspection was fully approved) this includes exit lighting, fire extinguishers, hood cleaning and all required fire codes. The building is protected by a high quality Duro-Last Roof, along with new six inch, no seam gutters and down spout system. It has a large sign on the North side of the building facing the Polly Ann Trail and the city has approved space for front and rear signage. It boasts a large LED road monument sign with an LED OPEN sign enclosed with-in the sign to let your customers know when your business is open.
BUILDING FEATURES:
Duro-Last Roof
20 ft cooking hood
Full alarm system
High-Tech 24hr monitored and recorded surveillance camera system (in & out)
Employee panic buttons throughout and emergency lanyards for extra safety
Outdooe security lighting with timers for signs and parking lot LED lighting
Updated plumbng , electrical and HVAC
New insulation in all lower interior walls to improve heating and cooling cost
All lighting is energy efficient LED's
Open and signage / switched from kitchen
Building is set up for drive-thru
New awnings, front and rear
Concretedriveway, walkways and parking lot w/drain
*Equipment sold separately
Set up a showing with
DRC of Michigan Realty, LLC
Call Ryan Chopp (517)375-7887 or Dave Chopp (517)404-6808
This is your chance to own one of the premier buildings on the newly updated Main Street in The Village of Oxford, M-24. This two story building boasts a total of 3,784 sq. ft. The main floor is 2,000 sq. ft. and the second level is 1,784 sq. ft. making it a full use building, along with an outdoor patio in the front of the building for an additional 29 seats for dining. This building was fully renovated within the past two years and is currently ready for use as a restaurant. The property is exceptionally clean and very well maintained throughout. It has a 20ft hood with a fire suppresion system (Fire marshall inspection of the complete building recently. Inspection was fully approved) this includes exit lighting, fire extinguishers, hood cleaning and all required fire codes. The building is protected by a high quality Duro-Last Roof, along with new six inch, no seam gutters and down spout system. It has a large sign on the North side of the building facing the Polly Ann Trail and the city has approved space for front and rear signage. It boasts a large LED road monument sign with an LED OPEN sign enclosed with-in the sign to let your customers know when your business is open.
BUILDING FEATURES:
Duro-Last Roof
20 ft cooking hood
Full alarm system
High-Tech 24hr monitored and recorded surveillance camera system (in & out)
Employee panic buttons throughout and emergency lanyards for extra safety
Outdooe security lighting with timers for signs and parking lot LED lighting
Updated plumbng , electrical and HVAC
New insulation in all lower interior walls to improve heating and cooling cost
All lighting is energy efficient LED's
Open and signage / switched from kitchen
Building is set up for drive-thru
New awnings, front and rear
Concretedriveway, walkways and parking lot w/drain
*Equipment sold separately
Set up a showing with
DRC of Michigan Realty, LLC
Call Ryan Chopp (517)375-7887 or Dave Chopp (517)404-6808
TAXES & OPERATING EXPENSES (ACTUAL - 2024) Click Here to Access |
ANNUAL | ANNUAL PER SF |
|---|---|---|
| Taxes |
-

|
-

|
| Operating Expenses |
-

|
-

|
| Total Expenses |
$99,999

|
$9.99

|
TAXES & OPERATING EXPENSES (ACTUAL - 2024) Click Here to Access
| Taxes | |
|---|---|
| Annual | - |
| Annual Per SF | - |
| Operating Expenses | |
|---|---|
| Annual | - |
| Annual Per SF | - |
| Total Expenses | |
|---|---|
| Annual | $99,999 |
| Annual Per SF | $9.99 |
PROPERTY FACTS
Sale Type
Owner User
Property Type
Retail
Property Subtype
Freestanding
Building Size
3,784 SF
Building Class
C
Year Built
2001
Price
$649,900
Price Per SF
$172
Tenancy
Single
Building Height
2 Stories
Building FAR
0.51
Lot Size
0.17 AC
Zoning
BI
Parking
16 Spaces (4.23 Spaces per 1,000 SF Leased)
Frontage
41 FT on N. Washington St
NEARBY MAJOR RETAILERS






PROPERTY TAXES
| Parcel Number | 04-22-456-001 | Improvements Assessment | $0 |
| Land Assessment | $0 | Total Assessment | $207,490 |
PROPERTY TAXES
Parcel Number
04-22-456-001
Land Assessment
$0
Improvements Assessment
$0
Total Assessment
$207,490
1 of 25
VIDEOS
3D TOUR
PHOTOS
STREET VIEW
STREET
MAP
Presented by

74 N Washington St
Already a member? Log In
Hmm, there seems to have been an error sending your message. Please try again.
Thanks! Your message was sent.


