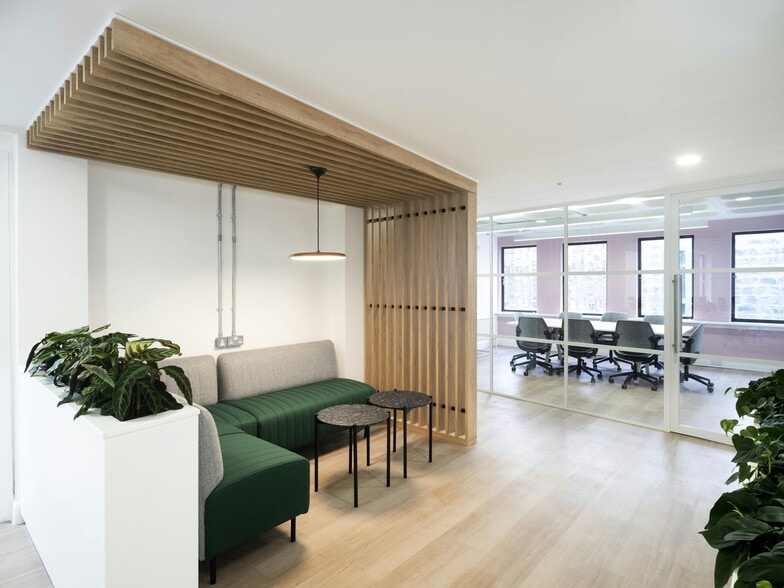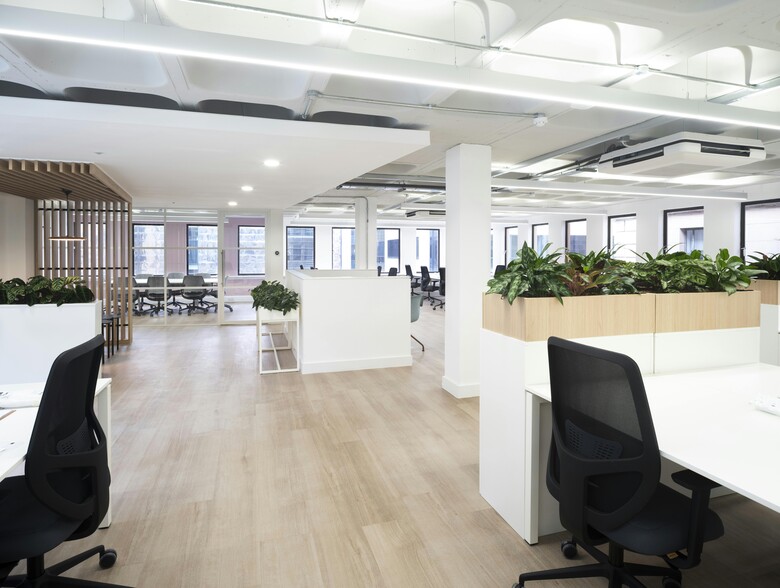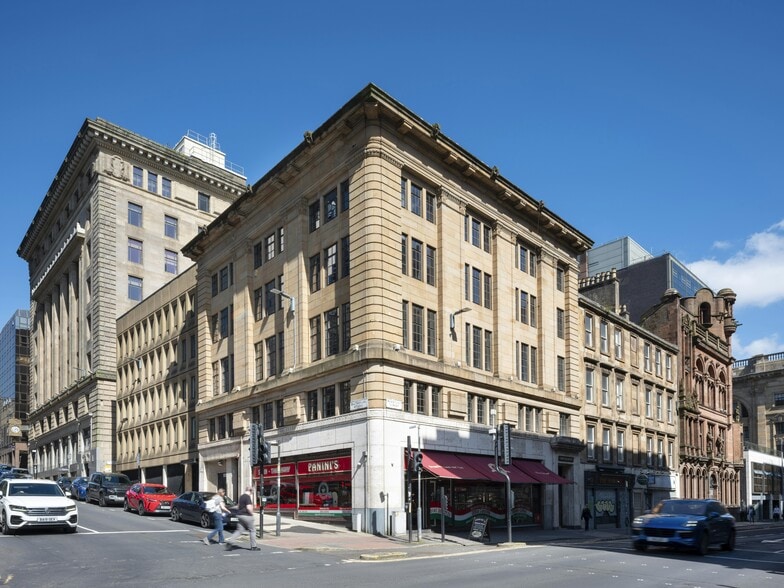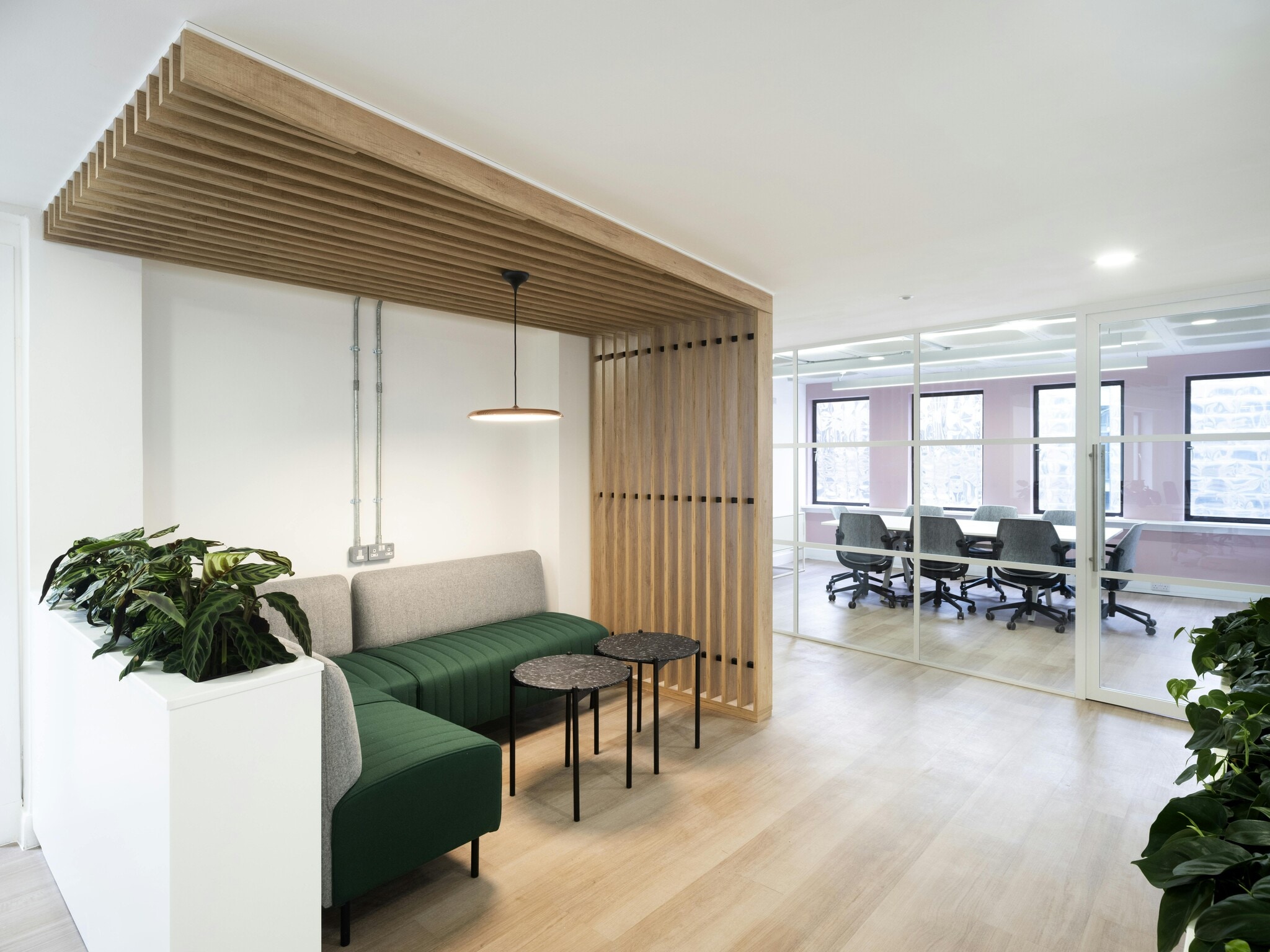Your email has been sent.
HIGHLIGHTS
- Welcoming reception with 1x passenger lift.
- Exposed ceiling with LED pendant lighting.
- Break out spaces & meeting room pre-installed to each suite.
- Male, female and accessible WC's on each floor.
- 100% Electric – no fossil fuels.
- Air conditioning.
- Open plan suites with excellent natural daylight.
- Furniture packages available.
- Shower facility on each floor.
- Secure car and bike parking.
ALL AVAILABLE SPACES(6)
Display Rental Rate as
- SPACE
- SIZE
- TERM
- RENTAL RATE
- SPACE USE
- CONDITION
- AVAILABLE
Coffered Ceiling
- Use Class: Class 4
- Mostly Open Floor Plan Layout
- 34 Workstations
- Central Air Conditioning
- Natural Light
- Demised WC facilities
- Hardwood Floors
- WC and staff facilities
- Fully Built-Out as Standard Office
- Fits 5 - 16 People
- Can be combined with additional space(s) for up to 10,474 SF of adjacent space
- Exposed Ceiling
- Energy Performance Rating - A
- Perimeter Trunking
- Great Internal Layout
- Good natural light
Vaulted Ceiling
- Use Class: Class 4
- Mostly Open Floor Plan Layout
- 20 Workstations
- Central Air Conditioning
- Natural Light
- Perimeter Trunking
- WC and staff facilities
- Fully Built-Out as Standard Office
- Fits 4 - 12 People
- Can be combined with additional space(s) for up to 10,474 SF of adjacent space
- Kitchen
- Demised WC facilities
- Great Internal Layout
- Good natural light
Coffered Ceiling
- Use Class: Class 4
- Mostly Open Floor Plan Layout
- 34 Workstations
- Central Air Conditioning
- Natural Light
- Perimeter Trunking
- WC and staff facilities
- Fully Built-Out as Standard Office
- Fits 6 - 17 People
- Can be combined with additional space(s) for up to 10,474 SF of adjacent space
- Kitchen
- Demised WC facilities
- Great Internal Layout
- Good natural light
Vaulted Ceiling
- Use Class: Class 4
- Mostly Open Floor Plan Layout
- 20 Workstations
- Central Air Conditioning
- Natural Light
- Perimeter Trunking
- WC and staff facilities
- Fully Built-Out as Standard Office
- Fits 4 - 12 People
- Can be combined with additional space(s) for up to 10,474 SF of adjacent space
- Kitchen
- Demised WC facilities
- Great Internal Layout
- Good natural light
Coffered Ceiling
- Use Class: Class 4
- Mostly Open Floor Plan Layout
- 34 Workstations
- Central Air Conditioning
- Natural Light
- Perimeter Trunking
- WC and staff facilities
- Fully Built-Out as Standard Office
- Fits 5 - 16 People
- Can be combined with additional space(s) for up to 10,474 SF of adjacent space
- Kitchen
- Demised WC facilities
- Great Internal Layout
- Good natural light
Vaulted Ceiling
- Use Class: Class 4
- Mostly Open Floor Plan Layout
- 20 Workstations
- Central Air Conditioning
- Natural Light
- Perimeter Trunking
- WC and staff facilities
- Fully Built-Out as Standard Office
- Fits 4 - 12 People
- Can be combined with additional space(s) for up to 10,474 SF of adjacent space
- Kitchen
- Demised WC facilities
- Great Internal Layout
- Good natural light
| Space | Size | Term | Rental Rate | Space Use | Condition | Available |
| 1st Floor, Ste Coffered ceiling | 1,996 SF | Negotiable | $28.75 /SF/YR $2.40 /SF/MO $57,389 /YR $4,782 /MO | Office | Full Build-Out | Now |
| 1st Floor, Ste Vaulted ceiling | 1,496 SF | Negotiable | $28.75 /SF/YR $2.40 /SF/MO $43,013 /YR $3,584 /MO | Office | Full Build-Out | Now |
| 2nd Floor, Ste Coffered ceiling | 2,002 SF | Negotiable | $28.75 /SF/YR $2.40 /SF/MO $57,561 /YR $4,797 /MO | Office | Full Build-Out | Now |
| 2nd Floor, Ste Vaulted ceiling | 1,493 SF | Negotiable | $28.75 /SF/YR $2.40 /SF/MO $42,927 /YR $3,577 /MO | Office | Full Build-Out | Now |
| 3rd Floor, Ste Coffered ceiling | 1,998 SF | Negotiable | $28.75 /SF/YR $2.40 /SF/MO $57,446 /YR $4,787 /MO | Office | Full Build-Out | Now |
| 3rd Floor, Ste Vaulted ceiling | 1,489 SF | Negotiable | $28.75 /SF/YR $2.40 /SF/MO $42,812 /YR $3,568 /MO | Office | Full Build-Out | Now |
1st Floor, Ste Coffered ceiling
| Size |
| 1,996 SF |
| Term |
| Negotiable |
| Rental Rate |
| $28.75 /SF/YR $2.40 /SF/MO $57,389 /YR $4,782 /MO |
| Space Use |
| Office |
| Condition |
| Full Build-Out |
| Available |
| Now |
1st Floor, Ste Vaulted ceiling
| Size |
| 1,496 SF |
| Term |
| Negotiable |
| Rental Rate |
| $28.75 /SF/YR $2.40 /SF/MO $43,013 /YR $3,584 /MO |
| Space Use |
| Office |
| Condition |
| Full Build-Out |
| Available |
| Now |
2nd Floor, Ste Coffered ceiling
| Size |
| 2,002 SF |
| Term |
| Negotiable |
| Rental Rate |
| $28.75 /SF/YR $2.40 /SF/MO $57,561 /YR $4,797 /MO |
| Space Use |
| Office |
| Condition |
| Full Build-Out |
| Available |
| Now |
2nd Floor, Ste Vaulted ceiling
| Size |
| 1,493 SF |
| Term |
| Negotiable |
| Rental Rate |
| $28.75 /SF/YR $2.40 /SF/MO $42,927 /YR $3,577 /MO |
| Space Use |
| Office |
| Condition |
| Full Build-Out |
| Available |
| Now |
3rd Floor, Ste Coffered ceiling
| Size |
| 1,998 SF |
| Term |
| Negotiable |
| Rental Rate |
| $28.75 /SF/YR $2.40 /SF/MO $57,446 /YR $4,787 /MO |
| Space Use |
| Office |
| Condition |
| Full Build-Out |
| Available |
| Now |
3rd Floor, Ste Vaulted ceiling
| Size |
| 1,489 SF |
| Term |
| Negotiable |
| Rental Rate |
| $28.75 /SF/YR $2.40 /SF/MO $42,812 /YR $3,568 /MO |
| Space Use |
| Office |
| Condition |
| Full Build-Out |
| Available |
| Now |
1st Floor, Ste Coffered ceiling
| Size | 1,996 SF |
| Term | Negotiable |
| Rental Rate | $28.75 /SF/YR |
| Space Use | Office |
| Condition | Full Build-Out |
| Available | Now |
Coffered Ceiling
- Use Class: Class 4
- Fully Built-Out as Standard Office
- Mostly Open Floor Plan Layout
- Fits 5 - 16 People
- 34 Workstations
- Can be combined with additional space(s) for up to 10,474 SF of adjacent space
- Central Air Conditioning
- Exposed Ceiling
- Natural Light
- Energy Performance Rating - A
- Demised WC facilities
- Perimeter Trunking
- Hardwood Floors
- Great Internal Layout
- WC and staff facilities
- Good natural light
1st Floor, Ste Vaulted ceiling
| Size | 1,496 SF |
| Term | Negotiable |
| Rental Rate | $28.75 /SF/YR |
| Space Use | Office |
| Condition | Full Build-Out |
| Available | Now |
Vaulted Ceiling
- Use Class: Class 4
- Fully Built-Out as Standard Office
- Mostly Open Floor Plan Layout
- Fits 4 - 12 People
- 20 Workstations
- Can be combined with additional space(s) for up to 10,474 SF of adjacent space
- Central Air Conditioning
- Kitchen
- Natural Light
- Demised WC facilities
- Perimeter Trunking
- Great Internal Layout
- WC and staff facilities
- Good natural light
2nd Floor, Ste Coffered ceiling
| Size | 2,002 SF |
| Term | Negotiable |
| Rental Rate | $28.75 /SF/YR |
| Space Use | Office |
| Condition | Full Build-Out |
| Available | Now |
Coffered Ceiling
- Use Class: Class 4
- Fully Built-Out as Standard Office
- Mostly Open Floor Plan Layout
- Fits 6 - 17 People
- 34 Workstations
- Can be combined with additional space(s) for up to 10,474 SF of adjacent space
- Central Air Conditioning
- Kitchen
- Natural Light
- Demised WC facilities
- Perimeter Trunking
- Great Internal Layout
- WC and staff facilities
- Good natural light
2nd Floor, Ste Vaulted ceiling
| Size | 1,493 SF |
| Term | Negotiable |
| Rental Rate | $28.75 /SF/YR |
| Space Use | Office |
| Condition | Full Build-Out |
| Available | Now |
Vaulted Ceiling
- Use Class: Class 4
- Fully Built-Out as Standard Office
- Mostly Open Floor Plan Layout
- Fits 4 - 12 People
- 20 Workstations
- Can be combined with additional space(s) for up to 10,474 SF of adjacent space
- Central Air Conditioning
- Kitchen
- Natural Light
- Demised WC facilities
- Perimeter Trunking
- Great Internal Layout
- WC and staff facilities
- Good natural light
3rd Floor, Ste Coffered ceiling
| Size | 1,998 SF |
| Term | Negotiable |
| Rental Rate | $28.75 /SF/YR |
| Space Use | Office |
| Condition | Full Build-Out |
| Available | Now |
Coffered Ceiling
- Use Class: Class 4
- Fully Built-Out as Standard Office
- Mostly Open Floor Plan Layout
- Fits 5 - 16 People
- 34 Workstations
- Can be combined with additional space(s) for up to 10,474 SF of adjacent space
- Central Air Conditioning
- Kitchen
- Natural Light
- Demised WC facilities
- Perimeter Trunking
- Great Internal Layout
- WC and staff facilities
- Good natural light
3rd Floor, Ste Vaulted ceiling
| Size | 1,489 SF |
| Term | Negotiable |
| Rental Rate | $28.75 /SF/YR |
| Space Use | Office |
| Condition | Full Build-Out |
| Available | Now |
Vaulted Ceiling
- Use Class: Class 4
- Fully Built-Out as Standard Office
- Mostly Open Floor Plan Layout
- Fits 4 - 12 People
- 20 Workstations
- Can be combined with additional space(s) for up to 10,474 SF of adjacent space
- Central Air Conditioning
- Kitchen
- Natural Light
- Demised WC facilities
- Perimeter Trunking
- Great Internal Layout
- WC and staff facilities
- Good natural light
PROPERTY OVERVIEW
The accommodation is accessed from the main door on Waterloo Street, into a beautiful traditional entrance foyer with secure entry system. Stairs and a passenger lift provide access to all the upper floors. The office floors are subdivided into two suites. Each suite is self-contained with dedicated tea prep and toilet facilities.
- 24 Hour Access
- Controlled Access
- Convenience Store
- Security System
- Reception
- Air Conditioning
PROPERTY FACTS
SELECT TENANTS
- FLOOR
- TENANT NAME
- INDUSTRY
- GRND
- Paninis
- Retailer
Presented by

74 Waterloo St
Hmm, there seems to have been an error sending your message. Please try again.
Thanks! Your message was sent.






