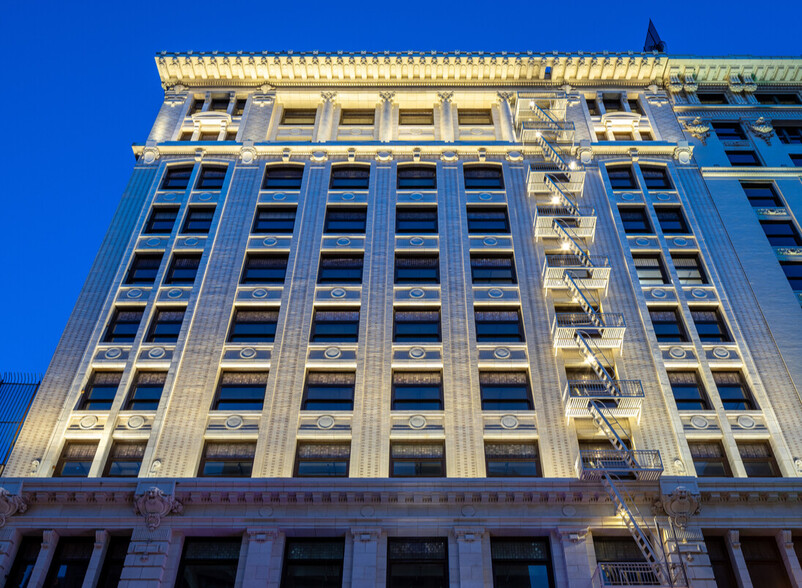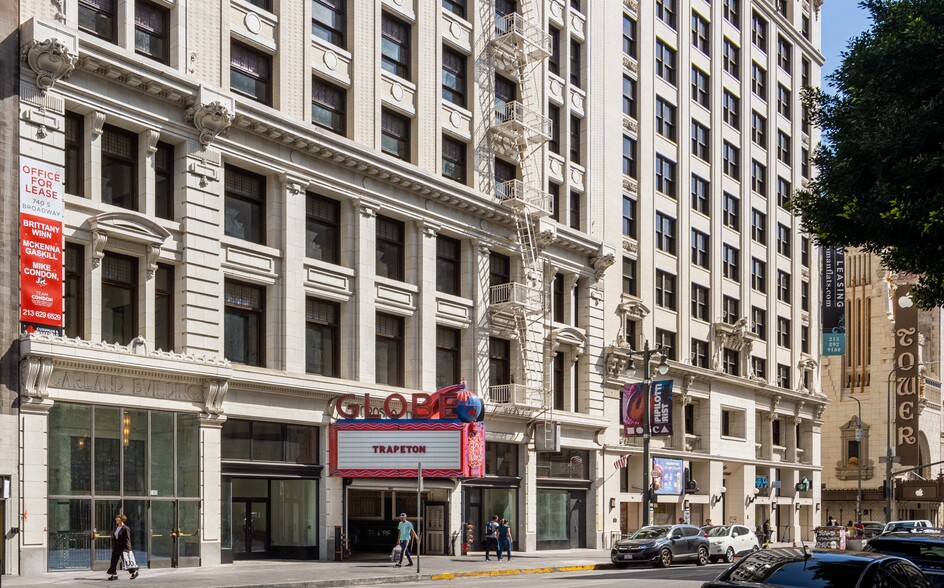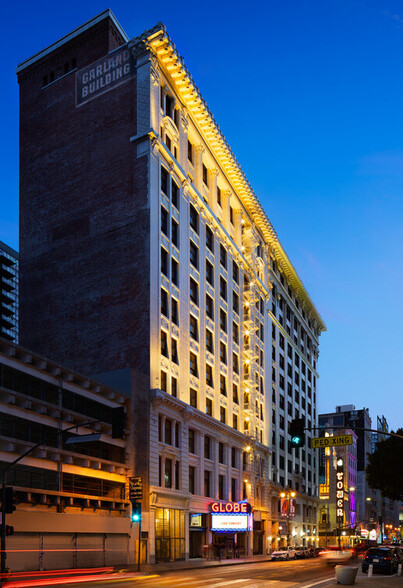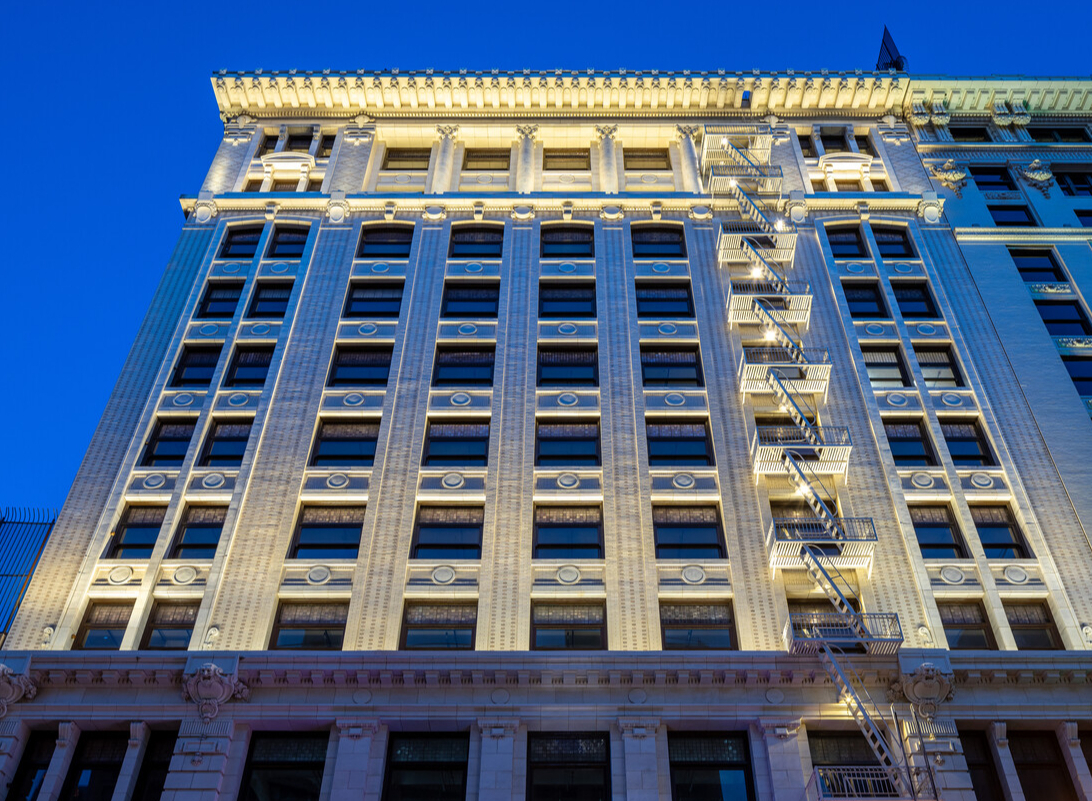
This feature is unavailable at the moment.
We apologize, but the feature you are trying to access is currently unavailable. We are aware of this issue and our team is working hard to resolve the matter.
Please check back in a few minutes. We apologize for the inconvenience.
- LoopNet Team
thank you

Your email has been sent!
The Garland Building 740-748 S Broadway
4,547 - 37,184 SF of Office Space Available in Los Angeles, CA 90014



all available spaces(8)
Display Rental Rate as
- Space
- Size
- Term
- Rental Rate
- Space Use
- Condition
- Available
Newly renovated creative office. Elevator ID, exposed sandblasted brick walls, large operable windows, great natural light, restored mosaic tile and polished concrete floors, glass conference rooms, open concept kitchen area, in-suite restrooms, ability to add additional private offices.
- Listed rate may not include certain utilities, building services and property expenses
- 2 Conference Rooms
- Space is in Excellent Condition
- Newly renovated creative office
- Mostly Open Floor Plan Layout
- Finished Ceilings: 10’
- Can be combined with additional space(s) for up to 18,509 SF of adjacent space
Elevator ID, exposed sandblasted brick walls, large operable windows, great natural light, restored mosaic tile and polished concrete floors, glass conference rooms, open concept kitchen area, in-suite restrooms, ability to add additional private offices.
- Listed rate may not include certain utilities, building services and property expenses
- 2 Conference Rooms
- Space is in Excellent Condition
- Great natural light
- Open Floor Plan Layout
- Finished Ceilings: 10’
- Can be combined with additional space(s) for up to 18,509 SF of adjacent space
Spec suite featuring polished concrete floors, operable windows, beautifully restored brick, two glass conference rooms and kitchenette.
- Listed rate may not include certain utilities, building services and property expenses
- 2 Conference Rooms
- Space is in Excellent Condition
- Mostly Open Floor Plan Layout
- Finished Ceilings: 10’
- Glass conference room
Elevator ID, exposed sandblasted brick walls, large operable windows, great natural light, restored mosaic tile and polished concrete floors, glass conference rooms, open concept kitchen area, in-suite restrooms, ability to add additional private offices.
- Listed rate may not include certain utilities, building services and property expenses
- 2 Conference Rooms
- Space is in Excellent Condition
- Great natural light
- Open Floor Plan Layout
- Finished Ceilings: 10’
- Can be combined with additional space(s) for up to 18,509 SF of adjacent space
Elevator ID, exposed sandblasted brick walls, large operable windows, great natural light, restored mosaic tile and polished concrete floors, glass conference rooms, open concept kitchen area, in-suite restrooms, ability to add additional private offices.
- Listed rate may not include certain utilities, building services and property expenses
- Can be combined with additional space(s) for up to 18,509 SF of adjacent space
- Listed rate may not include certain utilities, building services and property expenses
Spec suite. Elevator ID, exposed sandblasted brick walls, large operable windows, great natural light, restored mosaic tile and polished concrete floors, two glass conference rooms, open concept kitchen area, in-suite restrooms, ability to add additional private offices.
- Listed rate may not include certain utilities, building services and property expenses
- Space is in Excellent Condition
- Open Floor Plan Layout
- Can be combined with additional space(s) for up to 9,355 SF of adjacent space
- Listed rate may not include certain utilities, building services and property expenses
- Can be combined with additional space(s) for up to 9,355 SF of adjacent space
| Space | Size | Term | Rental Rate | Space Use | Condition | Available |
| 3rd Floor | 4,547 SF | 3-10 Years | $30.60 /SF/YR $2.55 /SF/MO $329.38 /m²/YR $27.45 /m²/MO $11,595 /MO $139,138 /YR | Office | Spec Suite | Now |
| 4th Floor | 4,642 SF | 3-10 Years | $30.60 /SF/YR $2.55 /SF/MO $329.38 /m²/YR $27.45 /m²/MO $11,837 /MO $142,045 /YR | Office | Spec Suite | Now |
| 5th Floor | 4,660 SF | 2-10 Years | $33.00 /SF/YR $2.75 /SF/MO $355.21 /m²/YR $29.60 /m²/MO $12,815 /MO $153,780 /YR | Office | Spec Suite | Now |
| 6th Floor | 4,660 SF | 3-10 Years | $33.00 /SF/YR $2.75 /SF/MO $355.21 /m²/YR $29.60 /m²/MO $12,815 /MO $153,780 /YR | Office | Full Build-Out | Now |
| 7th Floor | 4,660 SF | Negotiable | $33.00 /SF/YR $2.75 /SF/MO $355.21 /m²/YR $29.60 /m²/MO $12,815 /MO $153,780 /YR | Office | - | Now |
| 8th Floor | 4,660 SF | 2-10 Years | $33.00 /SF/YR $2.75 /SF/MO $355.21 /m²/YR $29.60 /m²/MO $12,815 /MO $153,780 /YR | Office | - | Now |
| 10th Floor | 4,660 SF | 2-10 Years | $33.00 /SF/YR $2.75 /SF/MO $355.21 /m²/YR $29.60 /m²/MO $12,815 /MO $153,780 /YR | Office | Spec Suite | Now |
| 11th Floor, Ste PH | 4,695 SF | 3 Years | $35.40 /SF/YR $2.95 /SF/MO $381.04 /m²/YR $31.75 /m²/MO $13,850 /MO $166,203 /YR | Office | Shell Space | Now |
3rd Floor
| Size |
| 4,547 SF |
| Term |
| 3-10 Years |
| Rental Rate |
| $30.60 /SF/YR $2.55 /SF/MO $329.38 /m²/YR $27.45 /m²/MO $11,595 /MO $139,138 /YR |
| Space Use |
| Office |
| Condition |
| Spec Suite |
| Available |
| Now |
4th Floor
| Size |
| 4,642 SF |
| Term |
| 3-10 Years |
| Rental Rate |
| $30.60 /SF/YR $2.55 /SF/MO $329.38 /m²/YR $27.45 /m²/MO $11,837 /MO $142,045 /YR |
| Space Use |
| Office |
| Condition |
| Spec Suite |
| Available |
| Now |
5th Floor
| Size |
| 4,660 SF |
| Term |
| 2-10 Years |
| Rental Rate |
| $33.00 /SF/YR $2.75 /SF/MO $355.21 /m²/YR $29.60 /m²/MO $12,815 /MO $153,780 /YR |
| Space Use |
| Office |
| Condition |
| Spec Suite |
| Available |
| Now |
6th Floor
| Size |
| 4,660 SF |
| Term |
| 3-10 Years |
| Rental Rate |
| $33.00 /SF/YR $2.75 /SF/MO $355.21 /m²/YR $29.60 /m²/MO $12,815 /MO $153,780 /YR |
| Space Use |
| Office |
| Condition |
| Full Build-Out |
| Available |
| Now |
7th Floor
| Size |
| 4,660 SF |
| Term |
| Negotiable |
| Rental Rate |
| $33.00 /SF/YR $2.75 /SF/MO $355.21 /m²/YR $29.60 /m²/MO $12,815 /MO $153,780 /YR |
| Space Use |
| Office |
| Condition |
| - |
| Available |
| Now |
8th Floor
| Size |
| 4,660 SF |
| Term |
| 2-10 Years |
| Rental Rate |
| $33.00 /SF/YR $2.75 /SF/MO $355.21 /m²/YR $29.60 /m²/MO $12,815 /MO $153,780 /YR |
| Space Use |
| Office |
| Condition |
| - |
| Available |
| Now |
10th Floor
| Size |
| 4,660 SF |
| Term |
| 2-10 Years |
| Rental Rate |
| $33.00 /SF/YR $2.75 /SF/MO $355.21 /m²/YR $29.60 /m²/MO $12,815 /MO $153,780 /YR |
| Space Use |
| Office |
| Condition |
| Spec Suite |
| Available |
| Now |
11th Floor, Ste PH
| Size |
| 4,695 SF |
| Term |
| 3 Years |
| Rental Rate |
| $35.40 /SF/YR $2.95 /SF/MO $381.04 /m²/YR $31.75 /m²/MO $13,850 /MO $166,203 /YR |
| Space Use |
| Office |
| Condition |
| Shell Space |
| Available |
| Now |
3rd Floor
| Size | 4,547 SF |
| Term | 3-10 Years |
| Rental Rate | $30.60 /SF/YR |
| Space Use | Office |
| Condition | Spec Suite |
| Available | Now |
Newly renovated creative office. Elevator ID, exposed sandblasted brick walls, large operable windows, great natural light, restored mosaic tile and polished concrete floors, glass conference rooms, open concept kitchen area, in-suite restrooms, ability to add additional private offices.
- Listed rate may not include certain utilities, building services and property expenses
- Mostly Open Floor Plan Layout
- 2 Conference Rooms
- Finished Ceilings: 10’
- Space is in Excellent Condition
- Can be combined with additional space(s) for up to 18,509 SF of adjacent space
- Newly renovated creative office
4th Floor
| Size | 4,642 SF |
| Term | 3-10 Years |
| Rental Rate | $30.60 /SF/YR |
| Space Use | Office |
| Condition | Spec Suite |
| Available | Now |
Elevator ID, exposed sandblasted brick walls, large operable windows, great natural light, restored mosaic tile and polished concrete floors, glass conference rooms, open concept kitchen area, in-suite restrooms, ability to add additional private offices.
- Listed rate may not include certain utilities, building services and property expenses
- Open Floor Plan Layout
- 2 Conference Rooms
- Finished Ceilings: 10’
- Space is in Excellent Condition
- Can be combined with additional space(s) for up to 18,509 SF of adjacent space
- Great natural light
5th Floor
| Size | 4,660 SF |
| Term | 2-10 Years |
| Rental Rate | $33.00 /SF/YR |
| Space Use | Office |
| Condition | Spec Suite |
| Available | Now |
Spec suite featuring polished concrete floors, operable windows, beautifully restored brick, two glass conference rooms and kitchenette.
- Listed rate may not include certain utilities, building services and property expenses
- Mostly Open Floor Plan Layout
- 2 Conference Rooms
- Finished Ceilings: 10’
- Space is in Excellent Condition
- Glass conference room
6th Floor
| Size | 4,660 SF |
| Term | 3-10 Years |
| Rental Rate | $33.00 /SF/YR |
| Space Use | Office |
| Condition | Full Build-Out |
| Available | Now |
Elevator ID, exposed sandblasted brick walls, large operable windows, great natural light, restored mosaic tile and polished concrete floors, glass conference rooms, open concept kitchen area, in-suite restrooms, ability to add additional private offices.
- Listed rate may not include certain utilities, building services and property expenses
- Open Floor Plan Layout
- 2 Conference Rooms
- Finished Ceilings: 10’
- Space is in Excellent Condition
- Can be combined with additional space(s) for up to 18,509 SF of adjacent space
- Great natural light
7th Floor
| Size | 4,660 SF |
| Term | Negotiable |
| Rental Rate | $33.00 /SF/YR |
| Space Use | Office |
| Condition | - |
| Available | Now |
Elevator ID, exposed sandblasted brick walls, large operable windows, great natural light, restored mosaic tile and polished concrete floors, glass conference rooms, open concept kitchen area, in-suite restrooms, ability to add additional private offices.
- Listed rate may not include certain utilities, building services and property expenses
- Can be combined with additional space(s) for up to 18,509 SF of adjacent space
8th Floor
| Size | 4,660 SF |
| Term | 2-10 Years |
| Rental Rate | $33.00 /SF/YR |
| Space Use | Office |
| Condition | - |
| Available | Now |
- Listed rate may not include certain utilities, building services and property expenses
10th Floor
| Size | 4,660 SF |
| Term | 2-10 Years |
| Rental Rate | $33.00 /SF/YR |
| Space Use | Office |
| Condition | Spec Suite |
| Available | Now |
Spec suite. Elevator ID, exposed sandblasted brick walls, large operable windows, great natural light, restored mosaic tile and polished concrete floors, two glass conference rooms, open concept kitchen area, in-suite restrooms, ability to add additional private offices.
- Listed rate may not include certain utilities, building services and property expenses
- Open Floor Plan Layout
- Space is in Excellent Condition
- Can be combined with additional space(s) for up to 9,355 SF of adjacent space
11th Floor, Ste PH
| Size | 4,695 SF |
| Term | 3 Years |
| Rental Rate | $35.40 /SF/YR |
| Space Use | Office |
| Condition | Shell Space |
| Available | Now |
- Listed rate may not include certain utilities, building services and property expenses
- Can be combined with additional space(s) for up to 9,355 SF of adjacent space
Property Overview
Full building renovation complete! Beautifully restored historic lobby, ground floor retail & building façade. Brand new building systems throughout including elevators, mechanical, electrical and plumbing. High-end creative spec suites and build to suit opportunities. Located half a block up from the brand new Apple store, Starbucks, Kreation Organic, Shake Shack, Sweetgreen, Whole Foods and more!
- Bus Line
PROPERTY FACTS
Presented by

The Garland Building | 740-748 S Broadway
Hmm, there seems to have been an error sending your message. Please try again.
Thanks! Your message was sent.









