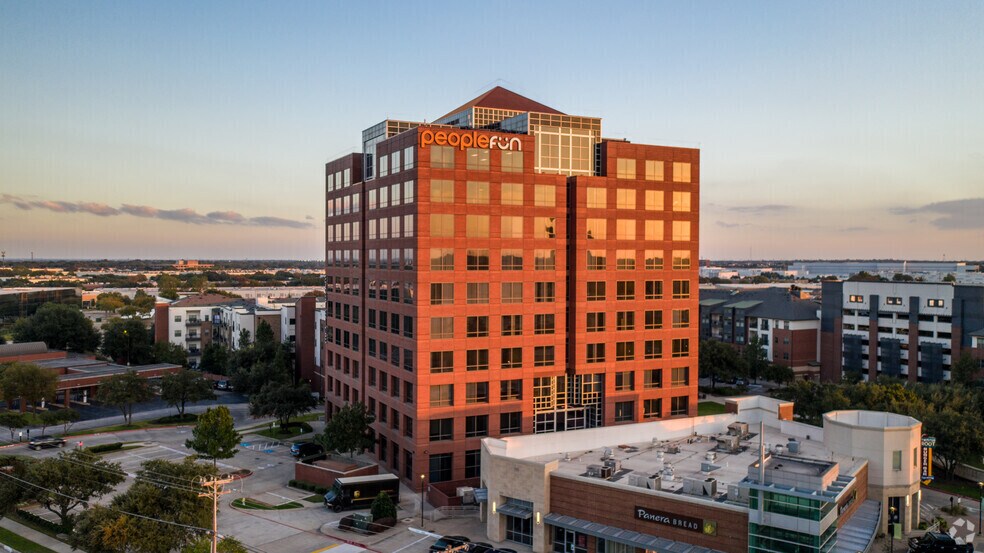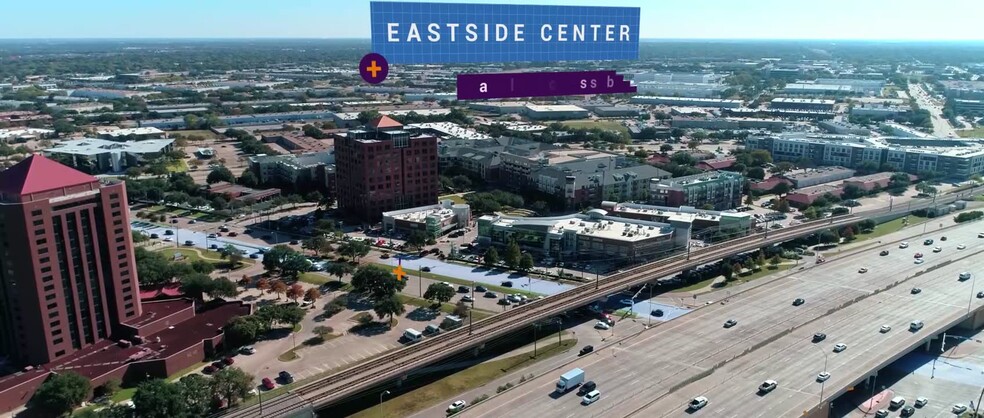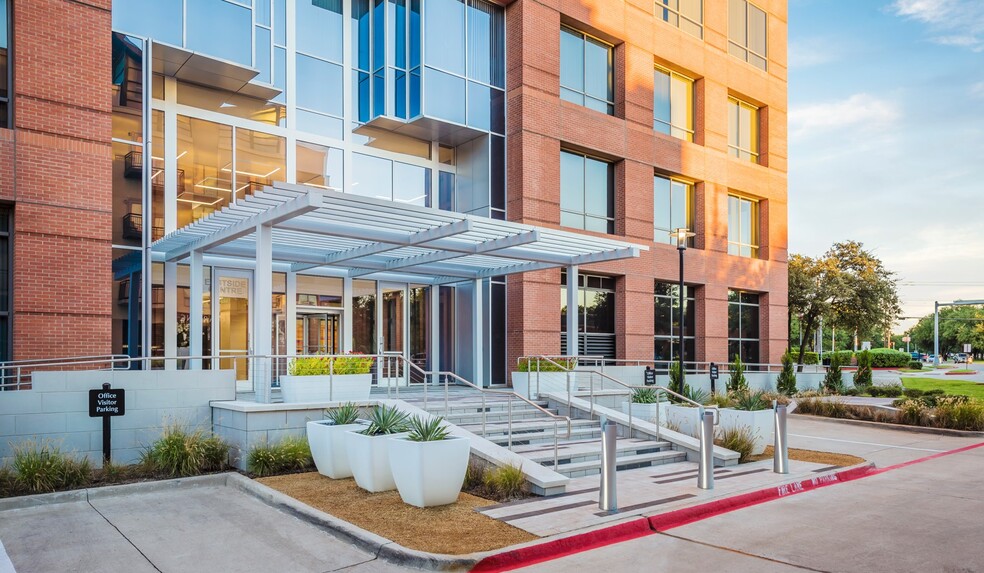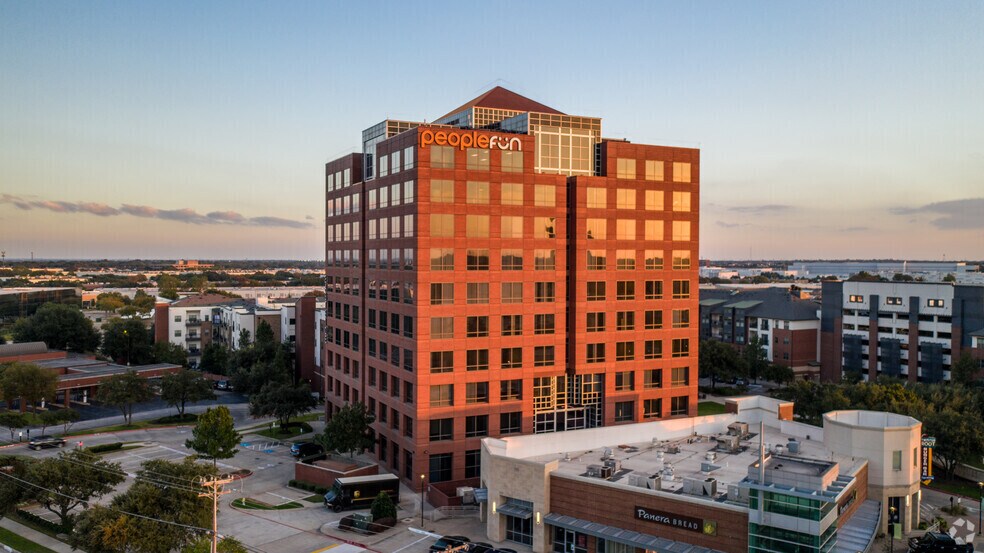Your email has been sent.
Eastside Centre 740 E Campbell Rd 1,261 - 25,236 SF of 4-Star Office Space Available in Richardson, TX 75081



HIGHLIGHTS
- Instant access to US 75, Greenville Avenue, Campbell Road and the DART Light Rail.
- Sixteen restaurants on site.
- Features a two acre park within the complex.
- Electric car charging stations available.
ALL AVAILABLE SPACES(8)
Display Rental Rate as
- SPACE
- SIZE
- TERM
- RENTAL RATE
- SPACE USE
- CONDITION
- AVAILABLE
Basement space ranges from 140 SF to 3,804 SF for Storage or Lab.
- Fully Built-Out as Standard Office
- Space is in Excellent Condition
- Open Floor Plan Layout
Lobby Exposure on first floor of building.
- Lease rate does not include utilities, property expenses or building services
- Mostly Open Floor Plan Layout
- 5 Workstations
- High Ceilings
- Natural Light
- Open-Plan
- Fully Built-Out as Standard Office
- 1 Private Office
- Elevator Access
- Drop Ceilings
- After Hours HVAC Available
Mostly open layout that bolsters space for private offices.
- Lease rate does not include utilities, property expenses or building services
- Mostly Open Floor Plan Layout
- Space is in Excellent Condition
- Fully Built-Out as Standard Office
- 3 Private Offices
- Can be combined with additional space(s) for up to 8,135 SF of adjacent space
- Lease rate does not include utilities, property expenses or building services
- Mostly Open Floor Plan Layout
- Space is in Excellent Condition
- Fully Built-Out as Standard Office
- 15 Private Offices
- Can be combined with additional space(s) for up to 8,135 SF of adjacent space
- Lease rate does not include utilities, property expenses or building services
- Mostly Open Floor Plan Layout
- Fully Built-Out as Standard Office
- Lease rate does not include utilities, property expenses or building services
- 3 Private Offices
- Plug & Play
- Fully Carpeted
- Natural Light
- Wheelchair Accessible
- Fully Built-Out as Standard Office
- Space is in Excellent Condition
- Reception Area
- Drop Ceilings
- After Hours HVAC Available
- Lease rate does not include utilities, property expenses or building services
- Open Floor Plan Layout
- Fully Built-Out as Standard Office
- Space is in Excellent Condition
- Lease rate does not include utilities, property expenses or building services
- Open Floor Plan Layout
- Fully Built-Out as Standard Office
| Space | Size | Term | Rental Rate | Space Use | Condition | Available |
| Basement, Ste B16 | 3,251 SF | Negotiable | Upon Request Upon Request Upon Request Upon Request | Office | Full Build-Out | Now |
| 1st Floor, Ste 110 | 1,383 SF | Negotiable | $20.00 /SF/YR $1.67 /SF/MO $27,660 /YR $2,305 /MO | Office | Full Build-Out | Now |
| 3rd Floor, Ste 340 | 2,210 SF | Negotiable | $20.00 /SF/YR $1.67 /SF/MO $44,200 /YR $3,683 /MO | Office | Full Build-Out | Now |
| 3rd Floor, Ste 360 | 5,925 SF | Negotiable | $20.00 /SF/YR $1.67 /SF/MO $118,500 /YR $9,875 /MO | Office | Full Build-Out | Now |
| 5th Floor, Ste 520 | 2,923 SF | Negotiable | $20.00 /SF/YR $1.67 /SF/MO $58,460 /YR $4,872 /MO | Office | Full Build-Out | Now |
| 5th Floor, Ste 550 | 1,261 SF | Negotiable | $20.00 /SF/YR $1.67 /SF/MO $25,220 /YR $2,102 /MO | Office | Full Build-Out | Now |
| 7th Floor, Ste 750 | 4,020 SF | Negotiable | $20.00 /SF/YR $1.67 /SF/MO $80,400 /YR $6,700 /MO | Office | Full Build-Out | Now |
| 9th Floor, Ste 920 | 4,263 SF | Negotiable | $20.00 /SF/YR $1.67 /SF/MO $85,260 /YR $7,105 /MO | Office | Full Build-Out | Now |
Basement, Ste B16
| Size |
| 3,251 SF |
| Term |
| Negotiable |
| Rental Rate |
| Upon Request Upon Request Upon Request Upon Request |
| Space Use |
| Office |
| Condition |
| Full Build-Out |
| Available |
| Now |
1st Floor, Ste 110
| Size |
| 1,383 SF |
| Term |
| Negotiable |
| Rental Rate |
| $20.00 /SF/YR $1.67 /SF/MO $27,660 /YR $2,305 /MO |
| Space Use |
| Office |
| Condition |
| Full Build-Out |
| Available |
| Now |
3rd Floor, Ste 340
| Size |
| 2,210 SF |
| Term |
| Negotiable |
| Rental Rate |
| $20.00 /SF/YR $1.67 /SF/MO $44,200 /YR $3,683 /MO |
| Space Use |
| Office |
| Condition |
| Full Build-Out |
| Available |
| Now |
3rd Floor, Ste 360
| Size |
| 5,925 SF |
| Term |
| Negotiable |
| Rental Rate |
| $20.00 /SF/YR $1.67 /SF/MO $118,500 /YR $9,875 /MO |
| Space Use |
| Office |
| Condition |
| Full Build-Out |
| Available |
| Now |
5th Floor, Ste 520
| Size |
| 2,923 SF |
| Term |
| Negotiable |
| Rental Rate |
| $20.00 /SF/YR $1.67 /SF/MO $58,460 /YR $4,872 /MO |
| Space Use |
| Office |
| Condition |
| Full Build-Out |
| Available |
| Now |
5th Floor, Ste 550
| Size |
| 1,261 SF |
| Term |
| Negotiable |
| Rental Rate |
| $20.00 /SF/YR $1.67 /SF/MO $25,220 /YR $2,102 /MO |
| Space Use |
| Office |
| Condition |
| Full Build-Out |
| Available |
| Now |
7th Floor, Ste 750
| Size |
| 4,020 SF |
| Term |
| Negotiable |
| Rental Rate |
| $20.00 /SF/YR $1.67 /SF/MO $80,400 /YR $6,700 /MO |
| Space Use |
| Office |
| Condition |
| Full Build-Out |
| Available |
| Now |
9th Floor, Ste 920
| Size |
| 4,263 SF |
| Term |
| Negotiable |
| Rental Rate |
| $20.00 /SF/YR $1.67 /SF/MO $85,260 /YR $7,105 /MO |
| Space Use |
| Office |
| Condition |
| Full Build-Out |
| Available |
| Now |
Basement, Ste B16
| Size | 3,251 SF |
| Term | Negotiable |
| Rental Rate | Upon Request |
| Space Use | Office |
| Condition | Full Build-Out |
| Available | Now |
Basement space ranges from 140 SF to 3,804 SF for Storage or Lab.
- Fully Built-Out as Standard Office
- Open Floor Plan Layout
- Space is in Excellent Condition
1st Floor, Ste 110
| Size | 1,383 SF |
| Term | Negotiable |
| Rental Rate | $20.00 /SF/YR |
| Space Use | Office |
| Condition | Full Build-Out |
| Available | Now |
Lobby Exposure on first floor of building.
- Lease rate does not include utilities, property expenses or building services
- Fully Built-Out as Standard Office
- Mostly Open Floor Plan Layout
- 1 Private Office
- 5 Workstations
- Elevator Access
- High Ceilings
- Drop Ceilings
- Natural Light
- After Hours HVAC Available
- Open-Plan
3rd Floor, Ste 340
| Size | 2,210 SF |
| Term | Negotiable |
| Rental Rate | $20.00 /SF/YR |
| Space Use | Office |
| Condition | Full Build-Out |
| Available | Now |
Mostly open layout that bolsters space for private offices.
- Lease rate does not include utilities, property expenses or building services
- Fully Built-Out as Standard Office
- Mostly Open Floor Plan Layout
- 3 Private Offices
- Space is in Excellent Condition
- Can be combined with additional space(s) for up to 8,135 SF of adjacent space
3rd Floor, Ste 360
| Size | 5,925 SF |
| Term | Negotiable |
| Rental Rate | $20.00 /SF/YR |
| Space Use | Office |
| Condition | Full Build-Out |
| Available | Now |
- Lease rate does not include utilities, property expenses or building services
- Fully Built-Out as Standard Office
- Mostly Open Floor Plan Layout
- 15 Private Offices
- Space is in Excellent Condition
- Can be combined with additional space(s) for up to 8,135 SF of adjacent space
5th Floor, Ste 520
| Size | 2,923 SF |
| Term | Negotiable |
| Rental Rate | $20.00 /SF/YR |
| Space Use | Office |
| Condition | Full Build-Out |
| Available | Now |
- Lease rate does not include utilities, property expenses or building services
- Fully Built-Out as Standard Office
- Mostly Open Floor Plan Layout
5th Floor, Ste 550
| Size | 1,261 SF |
| Term | Negotiable |
| Rental Rate | $20.00 /SF/YR |
| Space Use | Office |
| Condition | Full Build-Out |
| Available | Now |
- Lease rate does not include utilities, property expenses or building services
- Fully Built-Out as Standard Office
- 3 Private Offices
- Space is in Excellent Condition
- Plug & Play
- Reception Area
- Fully Carpeted
- Drop Ceilings
- Natural Light
- After Hours HVAC Available
- Wheelchair Accessible
7th Floor, Ste 750
| Size | 4,020 SF |
| Term | Negotiable |
| Rental Rate | $20.00 /SF/YR |
| Space Use | Office |
| Condition | Full Build-Out |
| Available | Now |
- Lease rate does not include utilities, property expenses or building services
- Fully Built-Out as Standard Office
- Open Floor Plan Layout
- Space is in Excellent Condition
9th Floor, Ste 920
| Size | 4,263 SF |
| Term | Negotiable |
| Rental Rate | $20.00 /SF/YR |
| Space Use | Office |
| Condition | Full Build-Out |
| Available | Now |
- Lease rate does not include utilities, property expenses or building services
- Fully Built-Out as Standard Office
- Open Floor Plan Layout
PROPERTY OVERVIEW
This ten story office building story building is centrally located with wonderful amenities in the premier Eastside mixed-use development.
- 24 Hour Access
- Controlled Access
- Conferencing Facility
- Convenience Store
- Courtyard
- Fitness Center
- Food Service
- Property Manager on Site
- Restaurant
- Security System
- Signage
- Wheelchair Accessible
- Reception
- Storage Space
- Car Charging Station
- Monument Signage
- Outdoor Seating
- Air Conditioning
- Fiber Optic Internet
PROPERTY FACTS
Presented by

Eastside Centre | 740 E Campbell Rd
Hmm, there seems to have been an error sending your message. Please try again.
Thanks! Your message was sent.




















