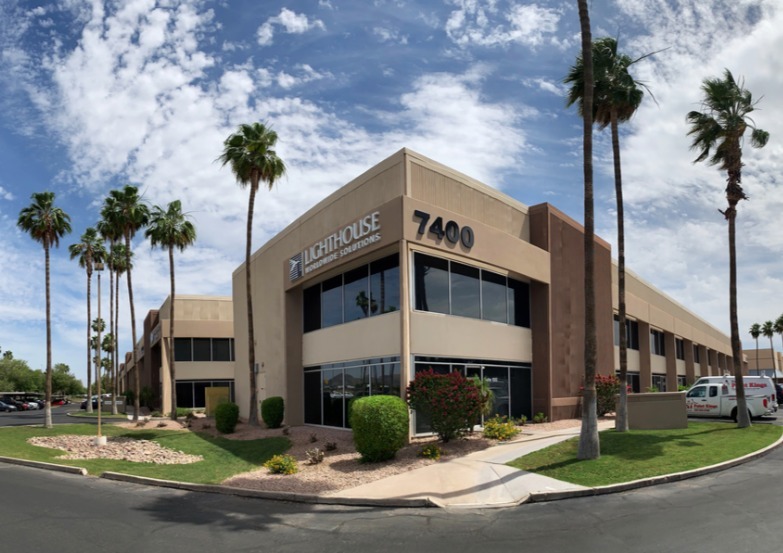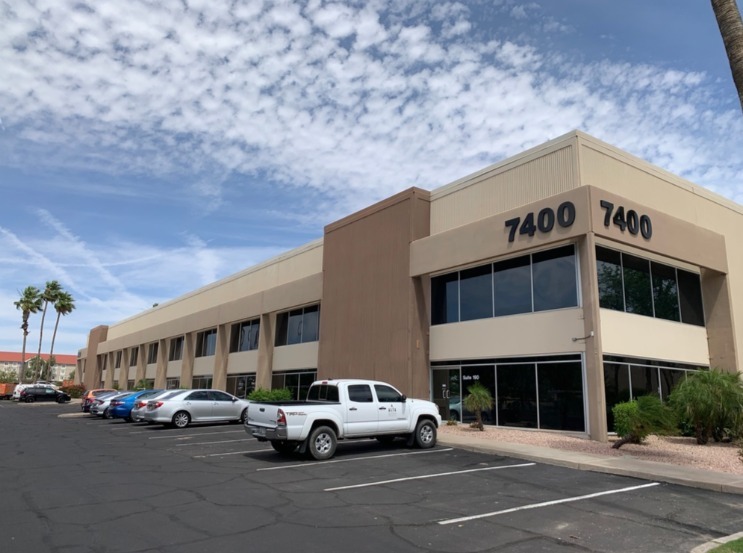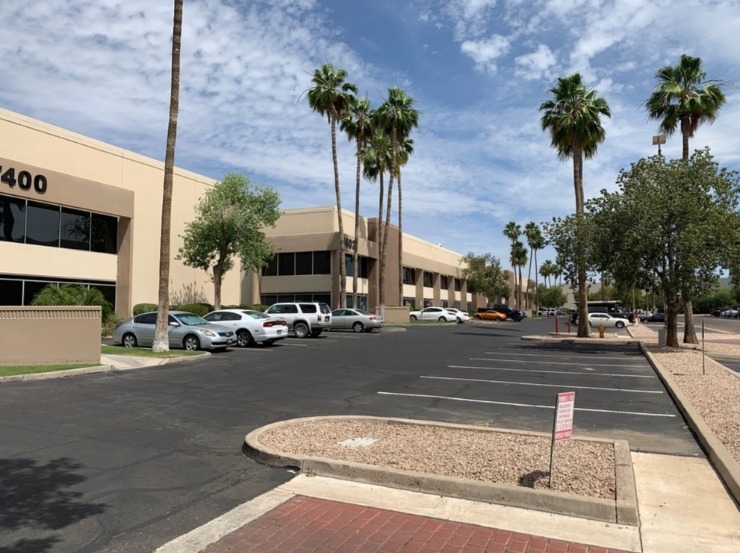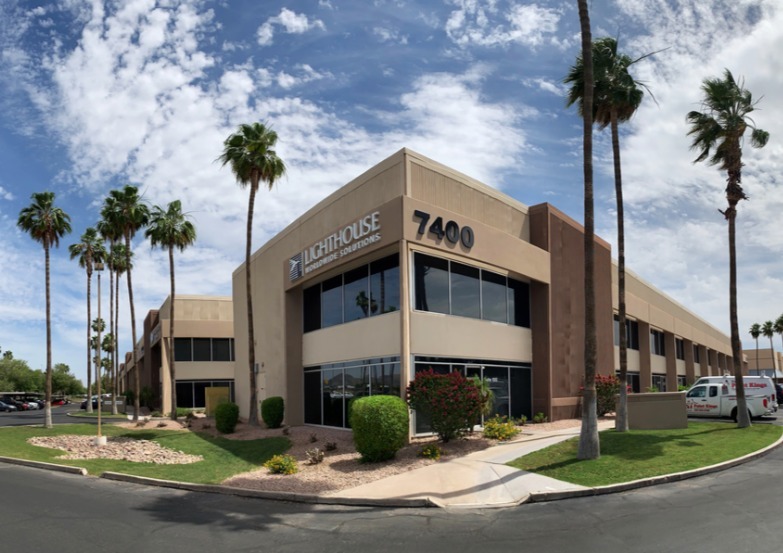Your email has been sent.
PARK HIGHLIGHTS
- Direct freeway signage and visibility from I-10
- 380 total parking spaces with covered options
- Multiple data providers for high-speed connectivity
- Four-way diamond interchange at Chandler Blvd
- Chandler PAD zoning allows flexible commercial use
PARK FACTS
| Total Space Available | 10,357 SF | Features | Signage |
| Park Type | Industrial Park |
| Total Space Available | 10,357 SF |
| Park Type | Industrial Park |
| Features | Signage |
FEATURES AND AMENITIES
- Signage
ALL AVAILABLE SPACES(2)
Display Rental Rate as
- SPACE
- SIZE
- TERM
- RENTAL RATE
- SPACE USE
- CONDITION
- AVAILABLE
Reception, 4 Offices, Bullpen, Warehouse, Fully A/C, 30% Office
- Listed rate may not include certain utilities, building services and property expenses
- Central Air Conditioning
- Includes 2,403 SF of dedicated office space
- Reception Area
Reception/Open Office, 2 Restrooms
- Listed rate may not include certain utilities, building services and property expenses
- Reception Area
- 1 Drive Bay
- Private Restrooms
| Space | Size | Term | Rental Rate | Space Use | Condition | Available |
| 1st Floor - 100 | 8,010 SF | Negotiable | $16.80 /SF/YR $1.40 /SF/MO $134,568 /YR $11,214 /MO | Flex | Full Build-Out | Now |
| 1st Floor - 140 | 2,347 SF | Negotiable | $16.80 /SF/YR $1.40 /SF/MO $39,430 /YR $3,286 /MO | Flex | Partial Build-Out | Now |
7408 W Detroit St - 1st Floor - 100
7408 W Detroit St - 1st Floor - 140
7408 W Detroit St - 1st Floor - 100
| Size | 8,010 SF |
| Term | Negotiable |
| Rental Rate | $16.80 /SF/YR |
| Space Use | Flex |
| Condition | Full Build-Out |
| Available | Now |
Reception, 4 Offices, Bullpen, Warehouse, Fully A/C, 30% Office
- Listed rate may not include certain utilities, building services and property expenses
- Includes 2,403 SF of dedicated office space
- Central Air Conditioning
- Reception Area
7408 W Detroit St - 1st Floor - 140
| Size | 2,347 SF |
| Term | Negotiable |
| Rental Rate | $16.80 /SF/YR |
| Space Use | Flex |
| Condition | Partial Build-Out |
| Available | Now |
Reception/Open Office, 2 Restrooms
- Listed rate may not include certain utilities, building services and property expenses
- 1 Drive Bay
- Reception Area
- Private Restrooms
SELECT TENANTS AT THIS PROPERTY
- FLOOR
- TENANT NAME
- 1st
- New Horizon Youth Homes, Inc.
PARK OVERVIEW
Positioned in the heart of Chandler’s thriving tech corridor, Chandler Technology Center offers a dynamic office environment with immediate freeway access and high visibility signage along I-10. The property spans multiple buildings—7400 through 7408 West Detroit Street—each designed to accommodate modern business needs with flexible suite configurations. Tenants benefit from a robust parking ratio of 5 spaces per 1,000 SF, including covered options, and seamless connectivity via a four-way diamond interchange at Chandler Boulevard and I-10. The site is supported by multiple data service providers including Cox, CenturyLink, and Integra, ensuring reliable connectivity for tech-driven operations. Zoned PAD, the property allows for a wide range of commercial uses, making it ideal for growing firms seeking a strategic location in one of Arizona’s most business-friendly cities. Chandler’s proximity to Phoenix and Tempe, along with its reputation for innovation and workforce talent, further enhances the appeal of this location. Whether you're expanding or relocating, Chandler Technology Center delivers the infrastructure, access, and visibility needed to elevate your business presence in the Southeast Valley.
Presented by

Chandler Tech Center | Chandler, AZ 85226
Hmm, there seems to have been an error sending your message. Please try again.
Thanks! Your message was sent.










